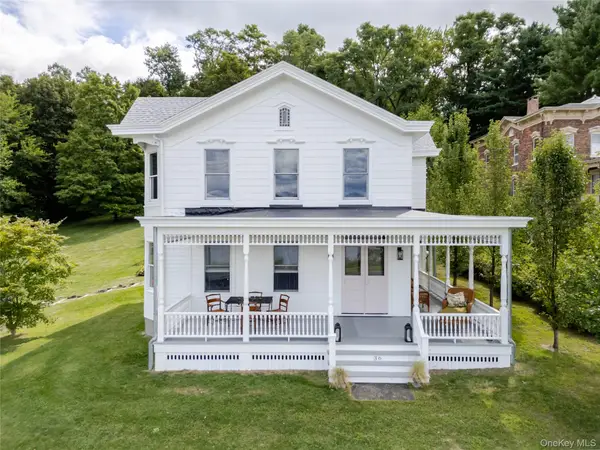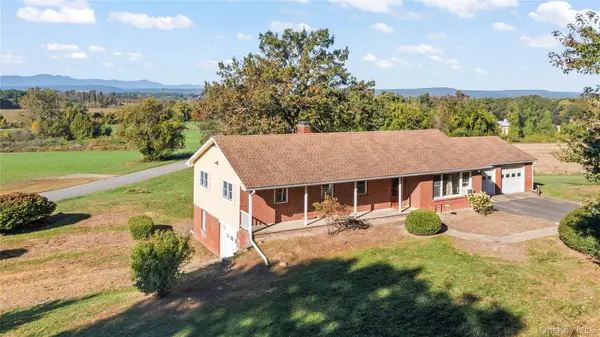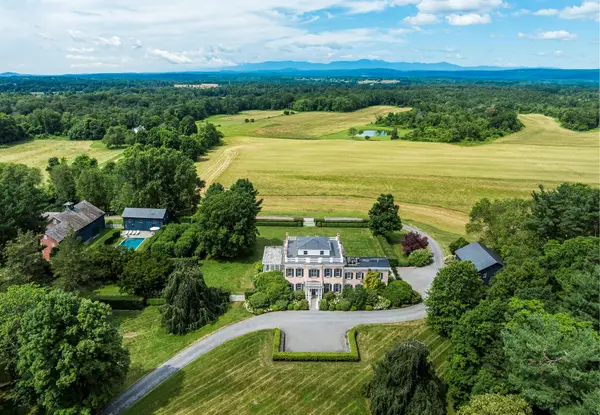28 Riverview Street, Stuyvesant, NY 12173
Local realty services provided by:Bon Anno Realty ERA Powered
Listed by: martin j. salerno
Office: the kinderhook group, inc.
MLS#:877352
Source:OneKey MLS
Price summary
- Price:$795,000
- Price per sq. ft.:$496.88
About this home
Timeless Hudson River Beauty
Fully Renovated 1880s Farmhouse with
Sweeping Water Views
Perched on one of Stuyvesant's most coveted historic streets, this exquisitely restored 1880 farmhouse offers a rare blend of refined heritage, modern luxury, and cinematic views of the Hudson River and the cliffs of Greene County.
Set on a quiet rise among Riverview Street's storied homes, the residence has been meticulously renovated to preserve its 19th-century soul while introducing elegant, contemporary comforts. From nearly every window, take in unobstructed vistas of the river—ever-changing with the light and seasons—making this home a serene and inspiring retreat just 2.5 hours from NYC or Boston.
Inside, approximately 1,600 square feet of sun-drenched living space unfolds across three bedrooms and two stylishly updated baths. Original wide-plank floors, high ceilings, and carved double fireplace mantels have been lovingly maintained, complemented by thoughtful updates like central air and bespoke lighting. The heart of the home—a gourmet eat-in kitchen—flows effortlessly into the formal dining room and out to a lushly landscaped rear garden, ideal for effortless entertaining or quiet weekend morning reflection.
Upstairs, a gracious central hall leads to three tranquil bedrooms, a full bath, and a sun-filled sitting nook overlooking the river—perfect for reading, or an afternoon nap with the breeze as your soundtrack.
Out front, a full-length porch offers commanding views of the Hudson, where you can savor fiery sunsets and watch sailboats drift by. In back, a private terraced garden and porch offer space for al fresco dinners and intimate gatherings under the stars. A spacious detached garage—formerly an artist's studio—awaits your vision, complete with a wood-burning stove.
Located just 20 minutes from Hudson's Warren Street and Amtrak, and within easy reach of Kinderhook, Albany, and the Berkshires, this rare offering captures the essence of luxury country living with water views that are nothing short of magical.
Contact an agent
Home facts
- Year built:1880
- Listing ID #:877352
- Added:155 day(s) ago
- Updated:November 15, 2025 at 02:28 PM
Rooms and interior
- Bedrooms:3
- Total bathrooms:2
- Full bathrooms:1
- Half bathrooms:1
- Living area:1,600 sq. ft.
Heating and cooling
- Cooling:Central Air
- Heating:Forced Air
Structure and exterior
- Year built:1880
- Building area:1,600 sq. ft.
- Lot area:0.24 Acres
Schools
- High school:Ichabod Crane Senior High School
- Middle school:Ichabod Crane Middle School
- Elementary school:Contact Agent
Utilities
- Water:Well
- Sewer:Septic Tank
Finances and disclosures
- Price:$795,000
- Price per sq. ft.:$496.88
- Tax amount:$13,424 (2024)
New listings near 28 Riverview Street
 $925,000Pending4 beds 2 baths2,785 sq. ft.
$925,000Pending4 beds 2 baths2,785 sq. ft.36 Riverview Street, Stuyvesant, NY 12173
MLS# 923308Listed by: DOUGLAS ELLIMAN REAL ESTATE- Open Sun, 12 to 2pm
 $2,589,000Active5 beds 6 baths3,600 sq. ft.
$2,589,000Active5 beds 6 baths3,600 sq. ft.282 Ridge Road, Stuyvesant, NY 12156
MLS# 202527566Listed by: BERKSHIRE HATHAWAY HOMESERVICES BLAKE, REALTORS  $384,900Pending3 beds 2 baths2,278 sq. ft.
$384,900Pending3 beds 2 baths2,278 sq. ft.76 Smith Road, Kinderhook, NY 12106
MLS# 921698Listed by: COLDWELL BANKER ADVISOR REALTY $275,000Active3 beds 1 baths1,008 sq. ft.
$275,000Active3 beds 1 baths1,008 sq. ft.18 Coronation Drive, Stuyvesant, NY 12173
MLS# 202527237Listed by: COLDWELL BANKER PRIME PROPERTIES $1,100,000Active172 Acres
$1,100,000Active172 AcresL15 School House Road, Stuyvesant, NY 12173
MLS# 202519100Listed by: BARNS & FARMS REALTY $124,888Active3 beds 2 baths2,144 sq. ft.
$124,888Active3 beds 2 baths2,144 sq. ft.45 County Route 26a, Stuyvesant, NY 12173
MLS# 202526860Listed by: NEWCOMB REALTY GROUP LLC $14,500,000Active4 beds 6 baths5,888 sq. ft.
$14,500,000Active4 beds 6 baths5,888 sq. ft.199 Eichybush Road, Kinderhook, NY 12106
MLS# 887895Listed by: CORCORAN COUNTRY LIVING $479,900Active3 beds 3 baths1,728 sq. ft.
$479,900Active3 beds 3 baths1,728 sq. ft.88 County Route 26a, Stuyvesant, NY 12173
MLS# 202520282Listed by: KW PLATFORM $995,000Active4 beds 3 baths3,000 sq. ft.
$995,000Active4 beds 3 baths3,000 sq. ft.218 Ridge Road, Stuyvesant, NY 12156
MLS# 202518305Listed by: VERA COHEN REALTY, LLC
