45-08 40th Street #F44, Sunnyside, NY 11104
Local realty services provided by:Bon Anno Realty ERA Powered
45-08 40th Street #F44,Sunnyside, NY 11104
$620,000
- 2 Beds
- 2 Baths
- - sq. ft.
- Co-op
- Sold
Listed by: john white-small
Office: compass greater ny llc.
MLS#:911986
Source:OneKey MLS
Sorry, we are unable to map this address
Price summary
- Price:$620,000
About this home
ully Renovated 2-Bedroom, 2-Bath in the Heart of Sunnyside — Sponsor Unit, No Board Approval
Welcome to your new home at 40th Street and Queens Boulevard — a beautifully renovated, spacious, and sun-filled 2-bedroom, 2-bath sponsor unit with no board approval required, offering a seamless and stress-free purchase process in one of Sunnyside’s most vibrant locations.
This thoughtfully designed residence features:
Washer & dryer in-unit for ultimate convenience
Full-sized stainless steel appliances, including a dishwasher and wine fridge
Smart mirrors in the bathrooms for a modern touch
Gleaming hardwood floors throughout
Perfectly situated just steps from the 7 train, commuting to Manhattan couldn’t be easier. You’ll also enjoy the lively Sunnyside community, filled with top-rated restaurants, charming cafés, and a variety of shopping options right outside your door.
Don’t miss this rare opportunity to own a fully upgraded home in one of Queens’ most sought-after neighborhoods — with no board approval to worry about. Schedule your viewing today before it’s gone!
Contact an agent
Home facts
- Year built:1922
- Listing ID #:911986
- Added:120 day(s) ago
- Updated:January 10, 2026 at 07:56 AM
Rooms and interior
- Bedrooms:2
- Total bathrooms:2
- Full bathrooms:2
Heating and cooling
- Heating:Forced Air
Structure and exterior
- Year built:1922
Schools
- High school:Aviation Career And Tech High School
- Middle school:Is 125 Thomas J Mccann Woodside
- Elementary school:Ps 199 Maurice A Fitzgerald
Utilities
- Water:Public
- Sewer:Public Sewer
Finances and disclosures
- Price:$620,000
New listings near 45-08 40th Street #F44
- Open Sun, 11:30am to 1:30pmNew
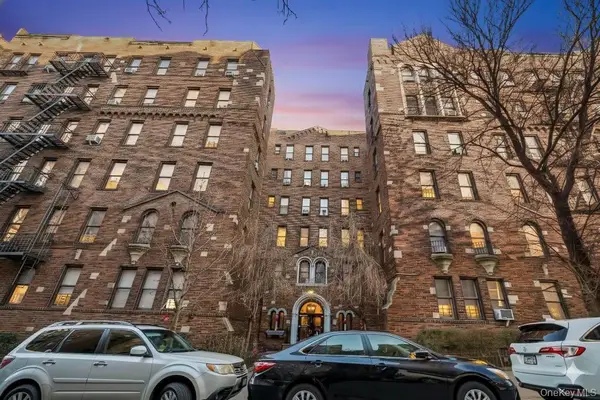 $379,999Active1 beds 1 baths140,760 sq. ft.
$379,999Active1 beds 1 baths140,760 sq. ft.4333 46th Street #A7, Sunnyside, NY 11104
MLS# 949538Listed by: REALTY CONNECT USA LLC 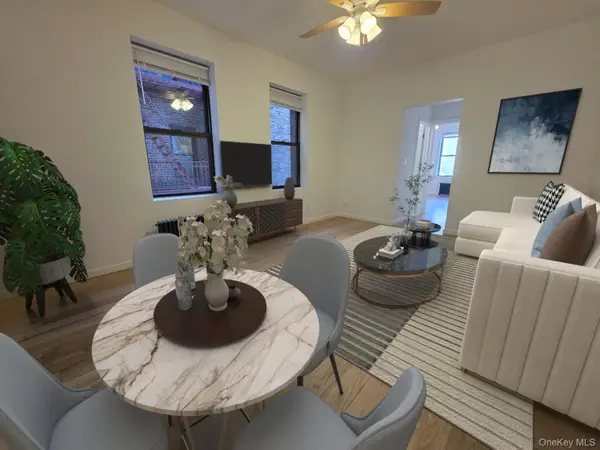 $459,000Active1 beds 1 baths800 sq. ft.
$459,000Active1 beds 1 baths800 sq. ft.43-42 45th Street #4H, Sunnyside, NY 11104
MLS# 946813Listed by: HATUKA PROPERTIES INC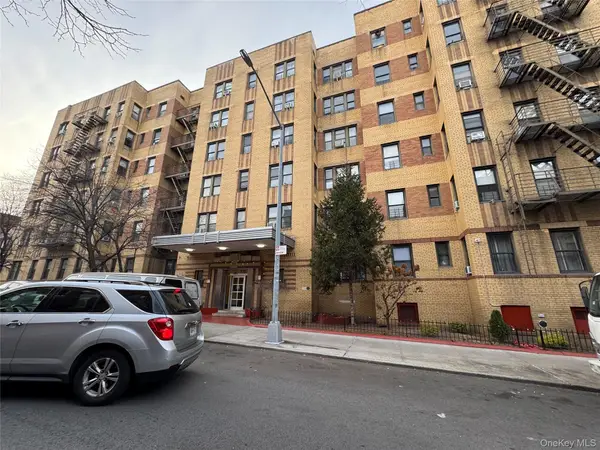 $449,000Active1 beds 1 baths875 sq. ft.
$449,000Active1 beds 1 baths875 sq. ft.4330 44th Street #3F, Sunnyside, NY 11104
MLS# 942714Listed by: COLDWELL BANKER KUEBER REALTY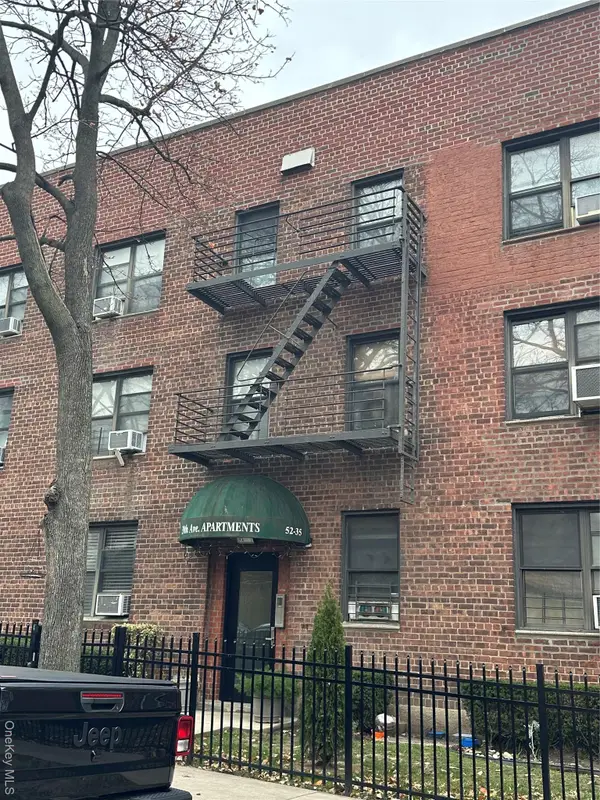 $320,000Active1 beds 1 baths650 sq. ft.
$320,000Active1 beds 1 baths650 sq. ft.52-35 39 Road #2C, Woodside, NY 11377
MLS# 941674Listed by: WAGNER & KELLY INC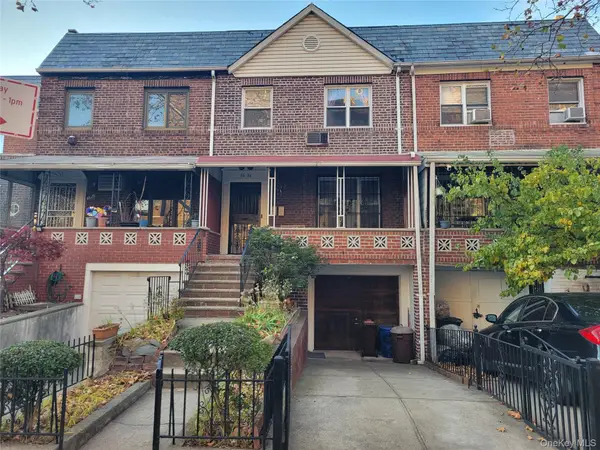 $1,300,000Active2 beds 3 baths1,631 sq. ft.
$1,300,000Active2 beds 3 baths1,631 sq. ft.48-26 42nd Street, Sunnyside, NY 11104
MLS# 938055Listed by: EXIT REALTY TEAM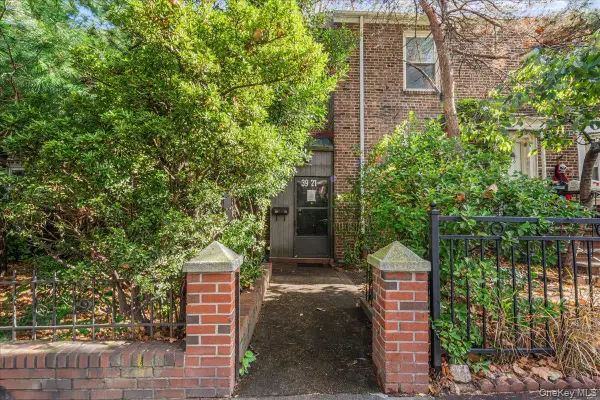 $1,375,000Active4 beds 2 baths1,400 sq. ft.
$1,375,000Active4 beds 2 baths1,400 sq. ft.3921 48th Street, Sunnyside, NY 11104
MLS# 934088Listed by: KELLER WILLIAMS LANDMARK II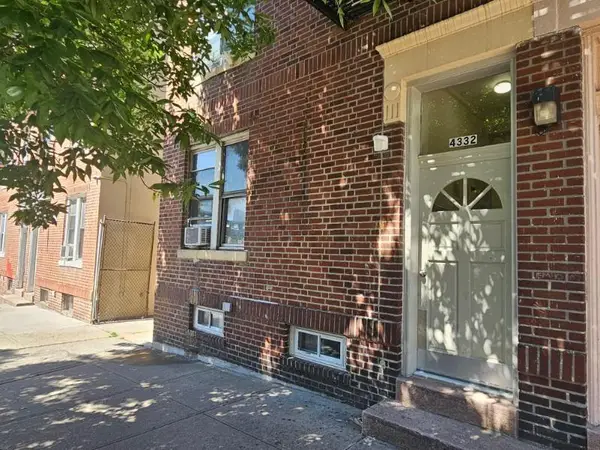 $1,498,888Active11 beds 6 baths
$1,498,888Active11 beds 6 baths43-32 40 Street, Woodside, NY 11104
MLS# 886992Listed by: KELLER WILLIAMS RLTY LANDMARK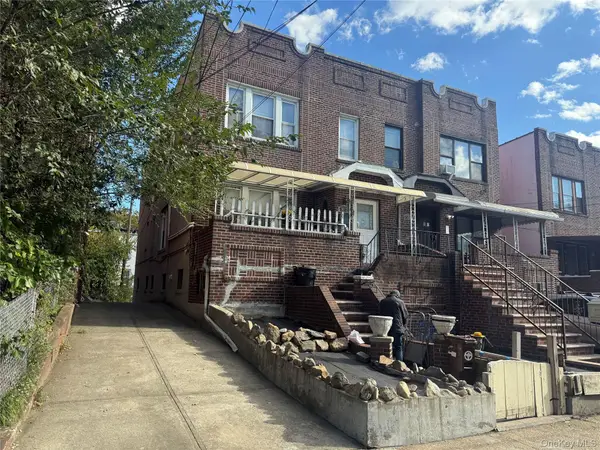 $1,890,000Active6 beds 3 baths2,200 sq. ft.
$1,890,000Active6 beds 3 baths2,200 sq. ft.50-29 39th Place, Long Island City, NY 11104
MLS# 928573Listed by: E REALTY INTERNATIONAL CORP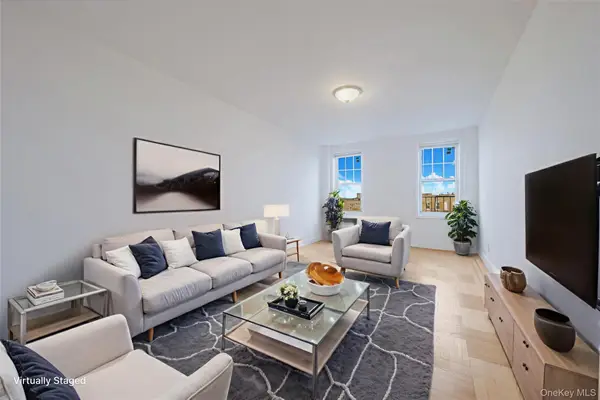 $499,000Pending1 beds 1 baths870 sq. ft.
$499,000Pending1 beds 1 baths870 sq. ft.41-15 44th Street #6C, Sunnyside, NY 11104
MLS# 928347Listed by: WELCOME HOME R E SUNNYSIDE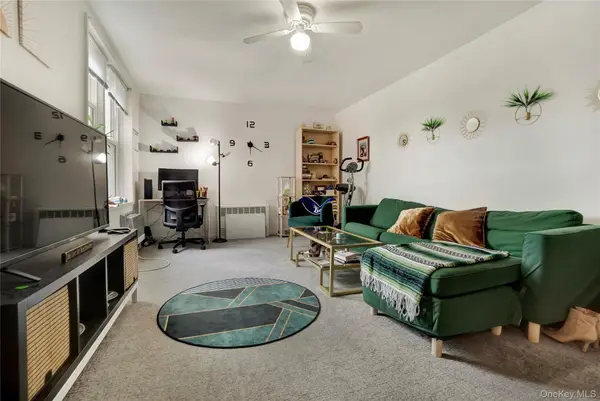 $275,000Active1 beds 1 baths600 sq. ft.
$275,000Active1 beds 1 baths600 sq. ft.50-22 40th Street #5A, Sunnyside, NY 11104
MLS# 923561Listed by: CAPRI JET REALTY CORP
