4805 42nd Street #5G, Sunnyside, NY 11104
Local realty services provided by:Bon Anno Realty ERA Powered
4805 42nd Street #5G,Sunnyside, NY 11104
$365,000
- 1 Beds
- 1 Baths
- - sq. ft.
- Co-op
- Sold
Listed by: joel ayala
Office: homesmart homes & estates
MLS#:917512
Source:OneKey MLS
Sorry, we are unable to map this address
Price summary
- Price:$365,000
- Monthly HOA dues:$1,021
About this home
Spacious One-Bedroom Coop with a Skyline View in the well sought after Celtic Park Coops
You will love the skyline views this apartment has to offer in Sunnyside/Woodside border
Super clean building with elevator in quiet/ safe neighborhood.
This home is a perfect blend of comfort, convenience, & community.
The well-maintained building provides an array of amenities, including:
Laundry rooms & a brand-new gym right on the property.
Outdoor parking lot with EV charging, bike storage, private storage lockers (waitlist)
Maintenance fee includes all utilities: heat, hot water, gas, electricity, & real estate taxes.
Kitchen is renovated.
Entire apartment recently painted.
Bedroom includes expanded custom closet.
The location couldn’t be better:
you’re close to the 7 train at 40th/46th Street,
Q32/Q60 buses, major highways, and both airports. Within a few blocks you’ll find supermarkets, cafes, restaurants, a library, and even a weekly farmers market. It’s only about a 10-minute ride to Midtown Manhattan, making this a true commuter’s dream.
If you’re looking for a home that combines comfort, convenience, and community, this one-bedroom is a wonderful choice.
Come see it for yourself—you’ll feel right at home.
Contact an agent
Home facts
- Year built:1937
- Listing ID #:917512
- Added:149 day(s) ago
- Updated:February 22, 2026 at 03:44 PM
Rooms and interior
- Bedrooms:1
- Total bathrooms:1
- Full bathrooms:1
Heating and cooling
- Heating:Steam
Structure and exterior
- Year built:1937
Schools
- High school:Contact Agent
- Middle school:Call Listing Agent
- Elementary school:Contact Agent
Utilities
- Water:Public
- Sewer:Public Sewer
Finances and disclosures
- Price:$365,000
New listings near 4805 42nd Street #5G
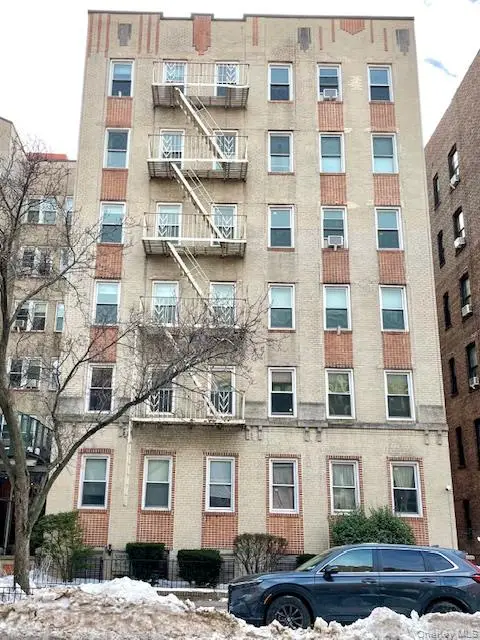 $348,000Active1 beds 1 baths750 sq. ft.
$348,000Active1 beds 1 baths750 sq. ft.41-16 47 Avenue #6F, Sunnyside, NY 11104
MLS# 959524Listed by: RE/MAX TEAM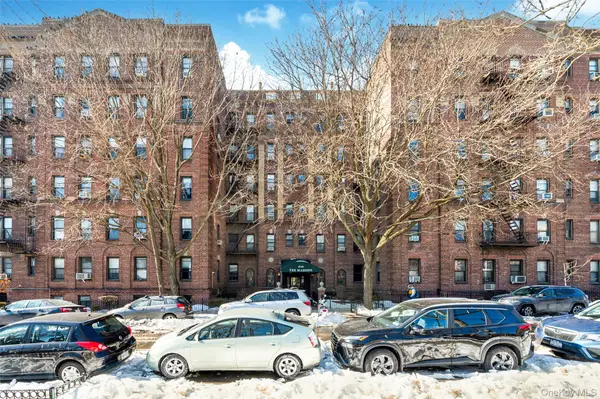 $295,000Active-- beds 1 baths550 sq. ft.
$295,000Active-- beds 1 baths550 sq. ft.47-20 42nd Street #1B, Sunnyside, NY 11104
MLS# 959053Listed by: WELCOME HOME R E SUNNYSIDE- Open Sun, 12 to 2pm
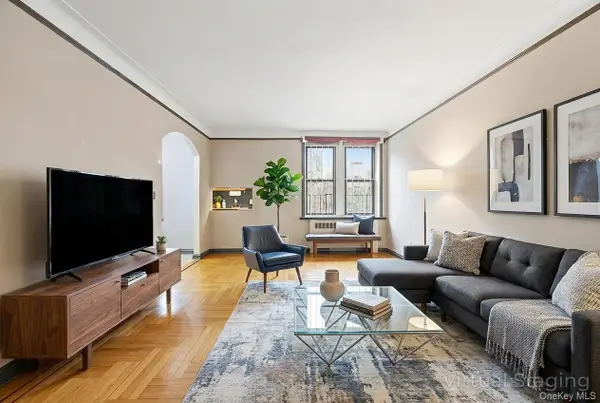 $579,900Active1 beds 1 baths694 sq. ft.
$579,900Active1 beds 1 baths694 sq. ft.4755 39th Place #3H, Sunnyside, NY 11104
MLS# 958925Listed by: REAL BROKER NY LLC 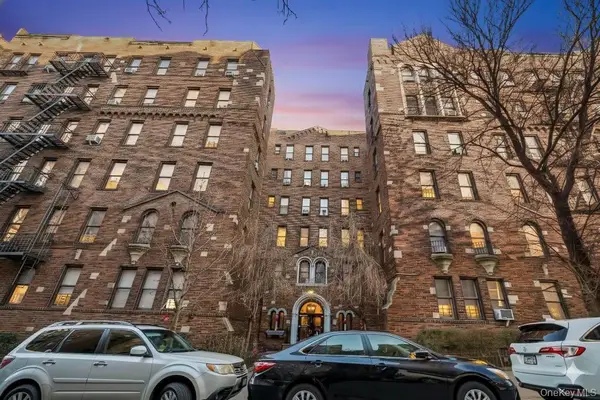 $379,999Active1 beds 1 baths140,760 sq. ft.
$379,999Active1 beds 1 baths140,760 sq. ft.4333 46th Street #A6, Sunnyside, NY 11104
MLS# 949538Listed by: REALTY CONNECT USA LLC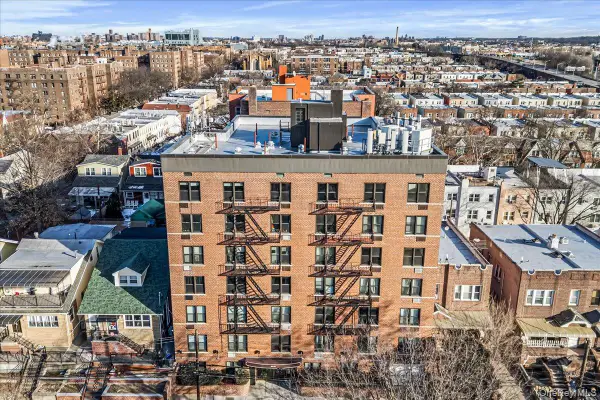 $380,000Active1 beds 1 baths600 sq. ft.
$380,000Active1 beds 1 baths600 sq. ft.50-21 39th Place #4H, Sunnyside, NY 11104
MLS# 955933Listed by: KELLER WILLIAMS LANDMARK II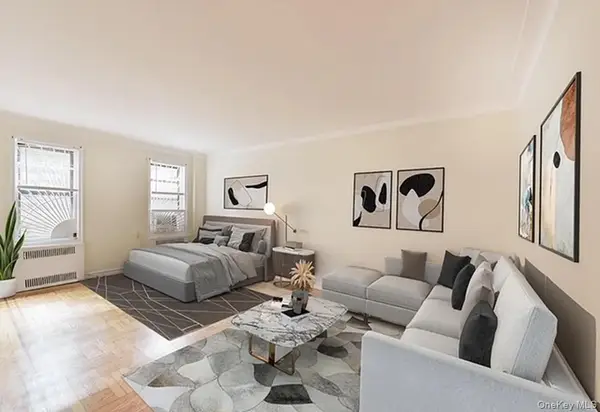 $296,000Active1 beds 1 baths468 sq. ft.
$296,000Active1 beds 1 baths468 sq. ft.43-01 46 Street #1G, Sunnyside, NY 11104
MLS# 953562Listed by: BSRG- Open Sun, 12:30 to 1:30pm
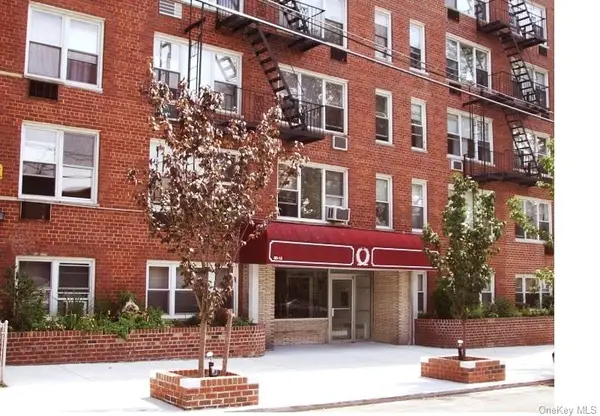 $249,000Active-- beds 1 baths565 sq. ft.
$249,000Active-- beds 1 baths565 sq. ft.5015 39th Street #1F, Sunnyside, NY 11104
MLS# 953692Listed by: BROWN HARRIS STEVENS FH 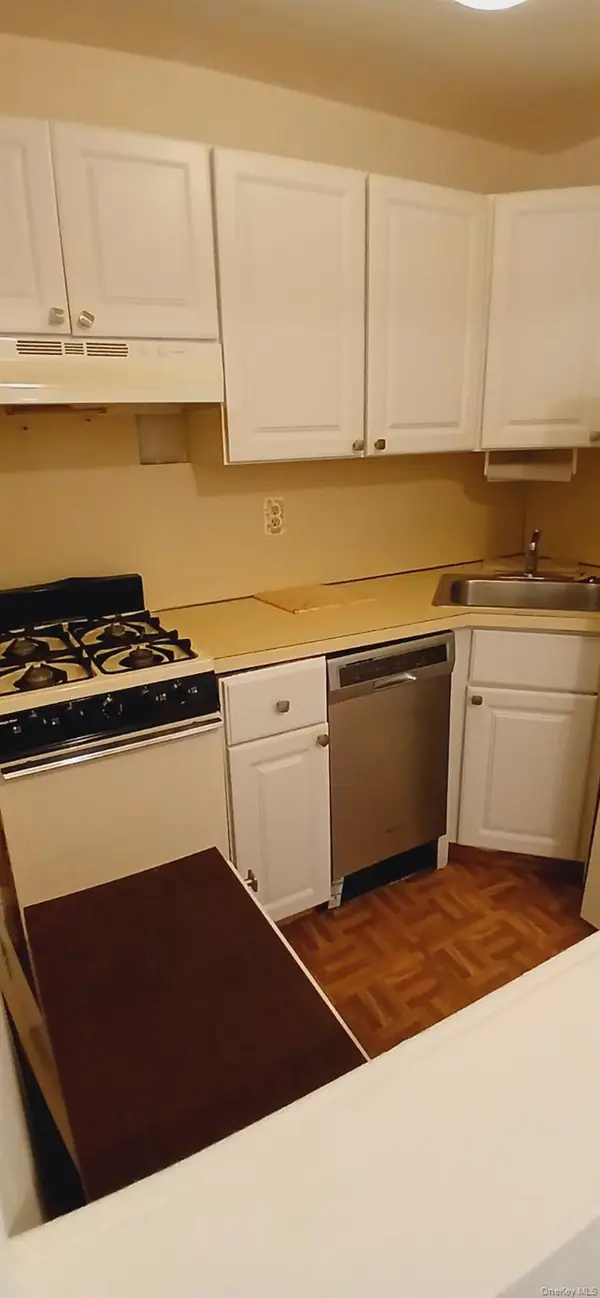 $249,000Active-- beds 1 baths500 sq. ft.
$249,000Active-- beds 1 baths500 sq. ft.50-15 39th Street #1G, Sunnyside, NY 11104
MLS# 953716Listed by: WINZONE REALTY INC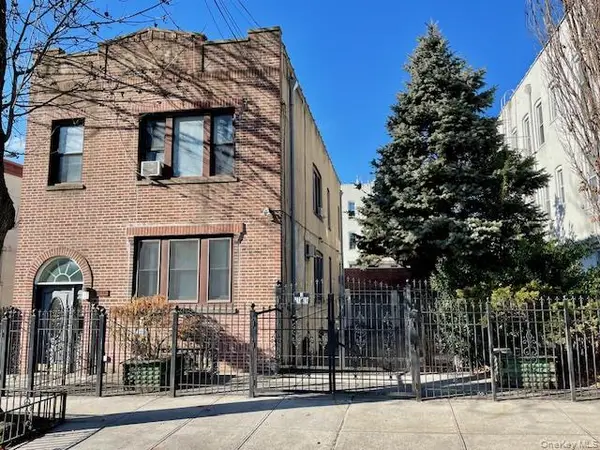 $1,475,000Active-- beds -- baths2,142 sq. ft.
$1,475,000Active-- beds -- baths2,142 sq. ft.50-44 39th Street, Sunnyside, NY 11104
MLS# 950852Listed by: RE/MAX TEAM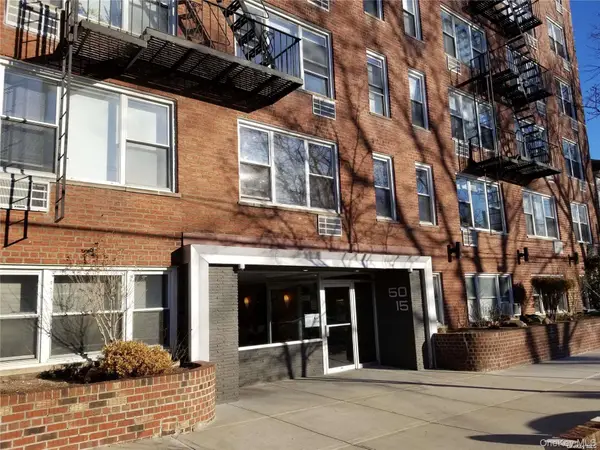 $299,900Active1 beds 1 baths750 sq. ft.
$299,900Active1 beds 1 baths750 sq. ft.50-15 39th Street #1A, Sunnyside, NY 11104
MLS# 951477Listed by: EXIT ALL SEASONS REALTY

