969 Hurd Road, Swan Lake, NY 12783
Local realty services provided by:ERA Top Service Realty
969 Hurd Road,Swan Lake, NY 12783
$648,000
- 4 Beds
- 5 Baths
- 3,653 sq. ft.
- Single family
- Active
Listed by: kassandra m. mott
Office: keller williams hudson valley
MLS#:894757
Source:OneKey MLS
Price summary
- Price:$648,000
- Price per sq. ft.:$177.39
About this home
Tucked in the heart of the Sullivan Catskills, this retreat brings mountain living and modern comfort together in all the right ways. The main-level primary suite feels like its own private spa with a stone-wrapped heart-shaped jetted tub and cozy sitting area. Upstairs, the loft and guest rooms offer space for everyone to unwind. Head downstairs and the fun begins; air hockey, foosball, a full bar, dartboards, and a sauna, all opening to the fresh country air.
Wraparound decks and a screened outdoor kitchen gazebo make outdoor living effortless, whether you’re hosting or just soaking in the peace and quiet. Surrounded by lush landscaping and minutes from Bethel Woods, lakes, and hiking trails, it’s the perfect mix of adventure and escape. Already operating as a successful short-term rental, it’s ready to keep earning or become your own private getaway.
Contact an agent
Home facts
- Year built:2004
- Listing ID #:894757
- Added:127 day(s) ago
- Updated:December 21, 2025 at 11:42 AM
Rooms and interior
- Bedrooms:4
- Total bathrooms:5
- Full bathrooms:5
- Living area:3,653 sq. ft.
Heating and cooling
- Cooling:Ductless
- Heating:Baseboard, Propane
Structure and exterior
- Year built:2004
- Building area:3,653 sq. ft.
- Lot area:1.15 Acres
Schools
- High school:Sullivan West High School At Lake Huntington
- Middle school:SULLIVAN WEST HIGH SCHOOL AT LAKE HUNTINGTON
- Elementary school:Sullivan West Elementary
Utilities
- Water:Well
- Sewer:Septic Tank
Finances and disclosures
- Price:$648,000
- Price per sq. ft.:$177.39
- Tax amount:$11,811 (2024)
New listings near 969 Hurd Road
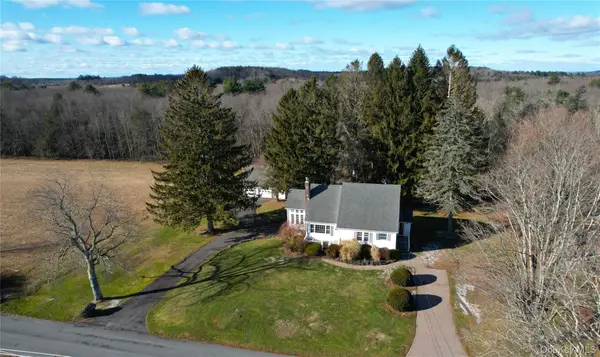 $489,900Active3 beds 3 baths2,592 sq. ft.
$489,900Active3 beds 3 baths2,592 sq. ft.237 Best Road, Swan Lake, NY 12783
MLS# 938403Listed by: MALEK PROPERTIES $389,000Active3 beds 1 baths1,152 sq. ft.
$389,000Active3 beds 1 baths1,152 sq. ft.491 Hurd Road, Swan Lake, NY 12783
MLS# 936871Listed by: JOY ROMANO REALTY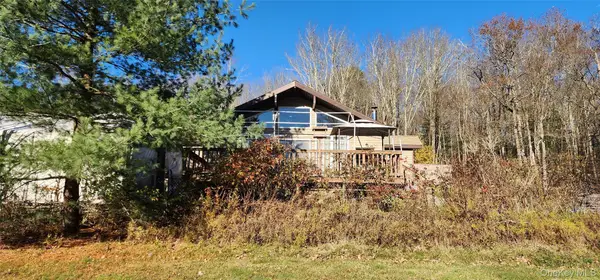 $275,000Active2 beds 1 baths1,178 sq. ft.
$275,000Active2 beds 1 baths1,178 sq. ft.371 Kelly Bridge Road #365, Swan Lake, NY 12783
MLS# 933699Listed by: RESORT REALTY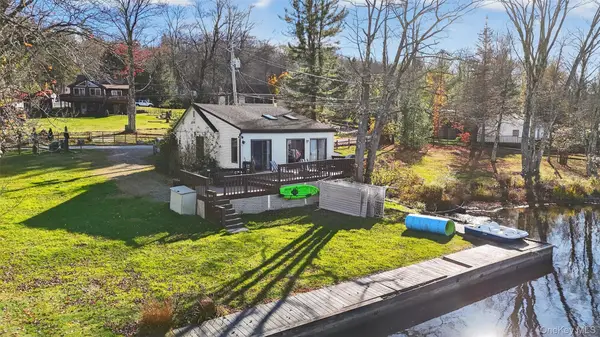 $499,900Active2 beds 1 baths768 sq. ft.
$499,900Active2 beds 1 baths768 sq. ft.13 Redwood Lane, Swan Lake, NY 12783
MLS# 925737Listed by: PAYNE TEAM LLC $345,000Active3 beds 2 baths1,664 sq. ft.
$345,000Active3 beds 2 baths1,664 sq. ft.1041 Hurd Road, Swan Lake, NY 12783
MLS# 912944Listed by: HART & JOHNSON REALTY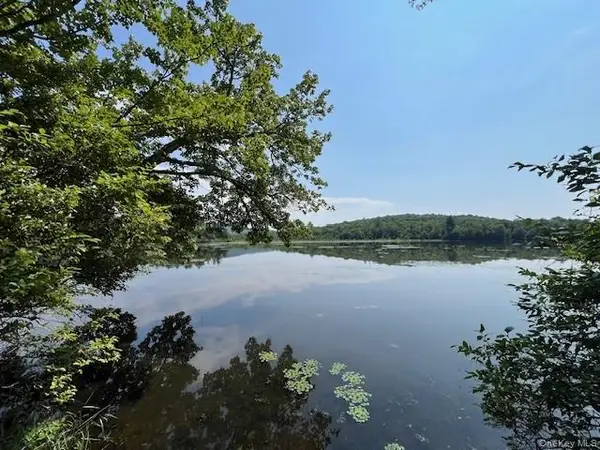 $185,000Active1.21 Acres
$185,000Active1.21 AcresLot 68 Shore Road, Swan Lake, NY 12783
MLS# 919099Listed by: CENTURY 21 GEBA REALTY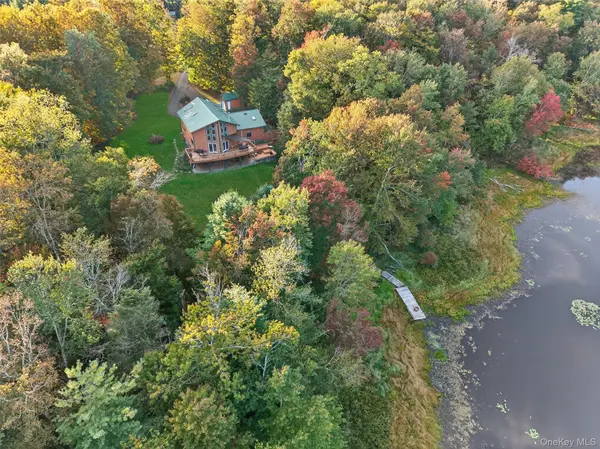 $769,000Pending4 beds 3 baths3,244 sq. ft.
$769,000Pending4 beds 3 baths3,244 sq. ft.358 Horseshoe Lake Road, Swan Lake, NY 12783
MLS# 912417Listed by: KELLER WILLIAMS HUDSON VALLEY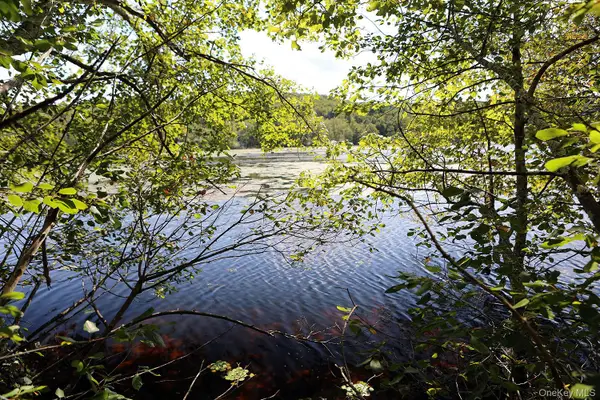 $89,000Active5.03 Acres
$89,000Active5.03 AcresTBD George Segar Road, Swan Lake, NY 12783
MLS# 906068Listed by: MATTHEW J FREDA REAL ESTATE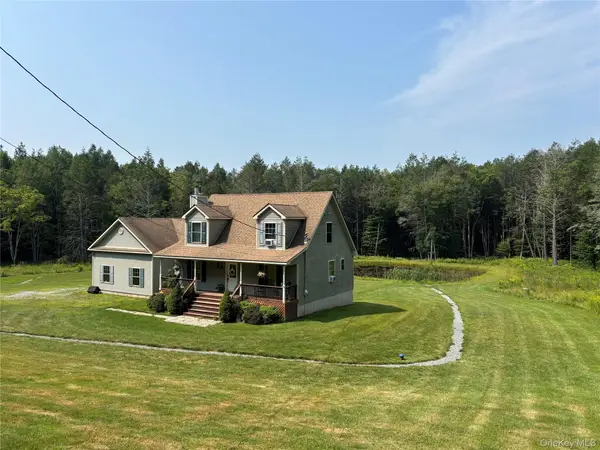 $429,000Pending3 beds 3 baths1,805 sq. ft.
$429,000Pending3 beds 3 baths1,805 sq. ft.595 Hurd And Parks Road, Swan Lake, NY 12783
MLS# 897807Listed by: RESORT REALTY
