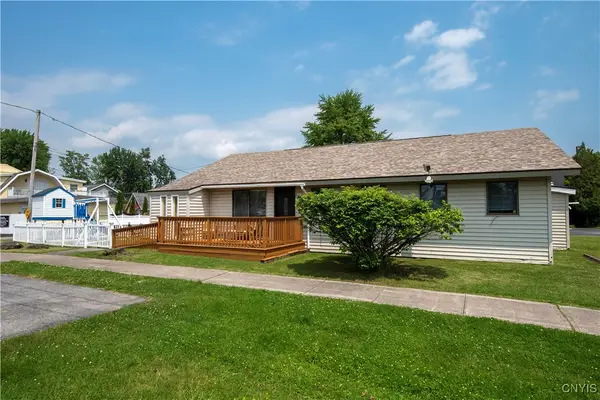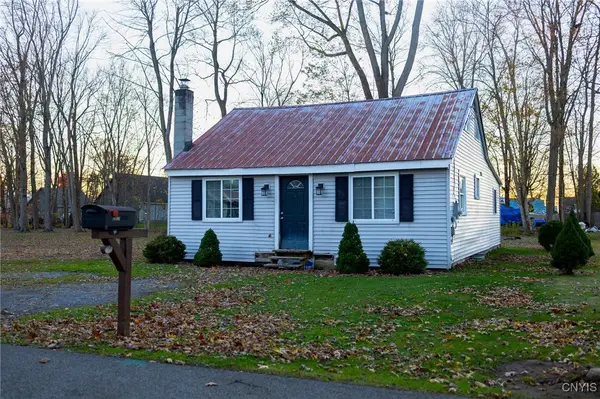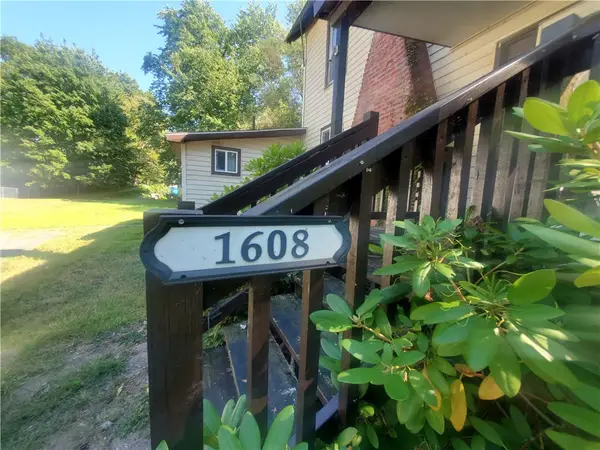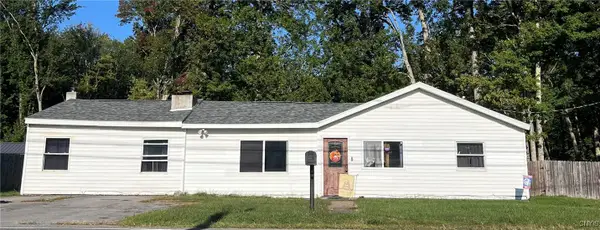1001 Birch Lane, Sylvan Beach, NY 13157
Local realty services provided by:ERA Team VP Real Estate
1001 Birch Lane,Sylvan Beach, NY 13157
$480,000
- 4 Beds
- 2 Baths
- - sq. ft.
- Single family
- Sold
Listed by: gretchen loomis, laura loomis-patrick
Office: coldwell banker prime prop. inc.
MLS#:S1650339
Source:NY_GENRIS
Sorry, we are unable to map this address
Price summary
- Price:$480,000
About this home
Oneida Lake is around the bend, beautifully maintained Fish creek-front home that blends comfort, elegance, and waterfront living. The best part is not taking a dock out and having your boat waiting for you to go for a ride!!! Featuring 4 spacious bedrooms, 2 updated bathrooms, and vaulted ceilings with skylights, it’s perfect for both relaxing and entertaining. The expansive kitchen offers abundant cabinets, generous counter space, and even a second kitchen in the laundry room — ideal for hosting gatherings. Enjoy a cozy gas fireplace, hardwood and luxury vinyl floors, and large windows that fill the home with natural light. Step outside to your private dock with space for two boats and peaceful creek views. 2 car attached garage with additional finished living area. This home is located in a quiet, very desired neighborhood within walking distance to the resort Village of Sylvan Beach and just a short boat ride to Oneida Lake, this home offers the best of waterfront living in a serene setting.
Contact an agent
Home facts
- Year built:1974
- Listing ID #:S1650339
- Added:48 day(s) ago
- Updated:December 31, 2025 at 07:17 AM
Rooms and interior
- Bedrooms:4
- Total bathrooms:2
- Full bathrooms:2
Heating and cooling
- Cooling:Central Air
- Heating:Forced Air, Oil, Propane
Structure and exterior
- Roof:Asphalt
- Year built:1974
Schools
- High school:Camden Senior High
- Middle school:Camden Middle
- Elementary school:McConnellsville Elementary
Utilities
- Water:Connected, Public, Water Connected
- Sewer:Connected, Sewer Connected
Finances and disclosures
- Price:$480,000
- Tax amount:$6,938
New listings near 1001 Birch Lane
 $475,000Active4 beds 3 baths2,450 sq. ft.
$475,000Active4 beds 3 baths2,450 sq. ft.200 Spencer Avenue, Oneida, NY 13157
MLS# S1646543Listed by: BERKSHIRE HATHAWAY CNY REALTY $99,000Active2 beds 1 baths988 sq. ft.
$99,000Active2 beds 1 baths988 sq. ft.2317 Pleasant Avenue, Blossvale, NY 13308
MLS# S1649136Listed by: INTEGRATED REAL ESTATE SER LLC $599,000Active4 beds 2 baths1,344 sq. ft.
$599,000Active4 beds 2 baths1,344 sq. ft.1 27th Avenue, Sylvan Beach, NY 13157
MLS# S1647146Listed by: COLDWELL BANKER PRIME PROP. INC. $129,000Pending4 beds 1 baths1,218 sq. ft.
$129,000Pending4 beds 1 baths1,218 sq. ft.219-231 Akehurst Street, Sylvan Beach, NY 13157
MLS# S1645326Listed by: TERRA REAL ESTATE $425,000Active3 beds 2 baths1,956 sq. ft.
$425,000Active3 beds 2 baths1,956 sq. ft.106 27th Avenue, Sylvan Beach, NY 13157
MLS# S1644658Listed by: COLDWELL BANKER PRIME PROP. INC. $99,900Pending4 beds 1 baths1,518 sq. ft.
$99,900Pending4 beds 1 baths1,518 sq. ft.1608 Vienna Road, Vienna, NY 13157
MLS# R1643619Listed by: VYLLA HOME $194,900Active5 beds 2 baths1,470 sq. ft.
$194,900Active5 beds 2 baths1,470 sq. ft.2509 Main Street, Blossvale, NY 13308
MLS# S1640766Listed by: KAY REAL ESTATE $399,900Active6 beds 3 baths2,964 sq. ft.
$399,900Active6 beds 3 baths2,964 sq. ft.228 8th Avenue, Sylvan Beach, NY 13157
MLS# S1639128Listed by: COLDWELL BANKER PRIME PROP. INC. $399,900Active6 beds 3 baths2,964 sq. ft.
$399,900Active6 beds 3 baths2,964 sq. ft.228 8th Avenue, Sylvan Beach, NY 13157
MLS# S1639415Listed by: COLDWELL BANKER PRIME PROP. INC. $199,900Active4 beds 1 baths1,500 sq. ft.
$199,900Active4 beds 1 baths1,500 sq. ft.2413 Vienna Road, Blossvale, NY 13308
MLS# S1639052Listed by: ASSIST2SELL BUYERS & SELLERS 1ST CHOICE
