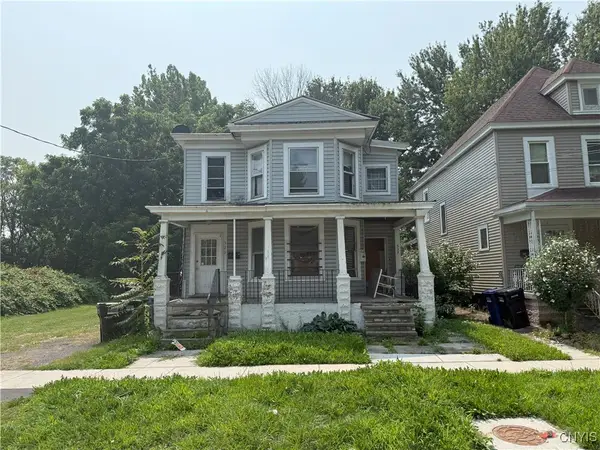104 Alwyn Road, Syracuse, NY 13214
Local realty services provided by:ERA Team VP Real Estate
Listed by:mary anne cramer
Office:re/max masters
MLS#:S1628693
Source:NY_GENRIS
Price summary
- Price:$342,500
- Price per sq. ft.:$184.14
About this home
CHARMING ORVILTON CAPE WITH MODERN UPDATES & TIMELESS CHARACTER — Welcome to this open, bright, and beautifully updated Cape Cod home in the sought-after Orvilton neighborhood. Tucked on a quiet, walkable street, this move-in-ready gem blends timeless charm with thoughtful modern upgrades in a location that’s close to everything. A gracious foyer opens to a formal living room with gleaming hardwood floors and a cozy wood-burning fireplace. The formal dining room flows into the updated kitchen featuring granite countertops, a breakfast bar, pantry closet, and sliding glass doors to a generous south-facing deck overlooking your private, tree-lined backyard. The main floor also offers a spacious bedroom with a large closet, updated full bathroom, and a convenient linen closet. Upstairs, you’ll find two generously sized bedrooms, full bath, oversized linen closet, and walk-in cedar closet for bonus storage. The carpeted lower-level walk-out includes a laundry area, home gym space, and a flexible playroom or office — all with direct access to the private stone patio: perfect for quiet breakfasts or dinners in your fully fenced backyard lined with perennial gardens. The double wide driveway easily fits 4 cars. Recent upgrades include a new roof w/ 50-year transferable warranty, newer windows, bathroom updates, Ring doorbell, Switchbot Wi-Fi garage door opener, and Nest thermostat. Located just minutes from LeMoyne, SU, downtown, and major highways (690 & 481), with shopping, Wegmans, and amazing dining options nearby, this home is the perfect blend of charm, convenience, and comfort. Don’t miss your chance to call this special home yours!
Contact an agent
Home facts
- Year built:1952
- Listing ID #:S1628693
- Added:60 day(s) ago
- Updated:October 07, 2025 at 07:53 AM
Rooms and interior
- Bedrooms:3
- Total bathrooms:2
- Full bathrooms:2
- Living area:1,860 sq. ft.
Heating and cooling
- Cooling:Central Air
- Heating:Forced Air, Gas
Structure and exterior
- Roof:Asphalt, Shingle
- Year built:1952
- Building area:1,860 sq. ft.
Schools
- High school:Jamesville-Dewitt High
- Middle school:Jamesville-Dewitt Middle
- Elementary school:Moses Dewitt Elementary
Utilities
- Water:Connected, Public, Water Connected
- Sewer:Connected, Sewer Connected
Finances and disclosures
- Price:$342,500
- Price per sq. ft.:$184.14
- Tax amount:$9,687
New listings near 104 Alwyn Road
- New
 $179,900Active7 beds 2 baths2,092 sq. ft.
$179,900Active7 beds 2 baths2,092 sq. ft.214 Rowland Street, Syracuse, NY 13204
MLS# S1642188Listed by: INDEPENDENT REALTY GROUP - New
 Listed by ERA$329,900Active6 beds 2 baths2,470 sq. ft.
Listed by ERA$329,900Active6 beds 2 baths2,470 sq. ft.1337 Madison Street, Syracuse, NY 13210
MLS# S1643112Listed by: HUNT REAL ESTATE ERA - New
 $78,500Active4 beds 2 baths2,700 sq. ft.
$78,500Active4 beds 2 baths2,700 sq. ft.325 Seymour Street, Syracuse, NY 13204
MLS# S1641354Listed by: ACROPOLIS REALTY GROUP LLC - New
 $197,500Active4 beds 2 baths1,888 sq. ft.
$197,500Active4 beds 2 baths1,888 sq. ft.113 Grumbach Ave, Syracuse, NY 13203
MLS# S1641622Listed by: COLDWELL BANKER PRIME PROP,INC - New
 Listed by ERA$55,000Active6.46 Acres
Listed by ERA$55,000Active6.46 Acres1101 Glenwood Avenue, Syracuse, NY 13207
MLS# S1641596Listed by: HUNT REAL ESTATE ERA - New
 $139,900Active6 beds 2 baths2,350 sq. ft.
$139,900Active6 beds 2 baths2,350 sq. ft.123 Richardson Avenue #121, Syracuse, NY 13205
MLS# S1641684Listed by: INTEGRATED REAL ESTATE SER LLC - New
 $244,900Active4 beds 2 baths1,711 sq. ft.
$244,900Active4 beds 2 baths1,711 sq. ft.415 Greenwood Place, Syracuse, NY 13210
MLS# S1642751Listed by: UNIVERSITY HILL REALTY LTD - New
 $539,900Active8 beds 3 baths3,036 sq. ft.
$539,900Active8 beds 3 baths3,036 sq. ft.162 Redfield Place #64, Syracuse, NY 13210
MLS# S1642769Listed by: UNIVERSITY HILL REALTY LTD - New
 $549,900Active8 beds 3 baths3,312 sq. ft.
$549,900Active8 beds 3 baths3,312 sq. ft.708 Westcott Street #10, Syracuse, NY 13210
MLS# S1642772Listed by: UNIVERSITY HILL REALTY LTD - New
 $724,900Active9 beds 5 baths5,208 sq. ft.
$724,900Active9 beds 5 baths5,208 sq. ft.718-720 Westcott Street #20, Syracuse, NY 13210
MLS# S1642777Listed by: UNIVERSITY HILL REALTY LTD
