108 Dolores Terrace S, Syracuse, NY 13212
Local realty services provided by:ERA Team VP Real Estate
Listed by: lynn pirro burns
Office: howard hanna real estate
MLS#:S1646097
Source:NY_GENRIS
Price summary
- Price:$195,000
- Price per sq. ft.:$144.23
About this home
This charming ranch has been lovingly maintained by the same owner for 58 years. With more than 1300 square feet, this home features 3 bedrooms, one full bath and a convenient half bath. The eat-in kitchen offers granite counters, a breakfast bar, and plenty of cabinetry. The family room sits just off the kitchen and features a cathedral ceiling plus easy access from the driveway as well as to the backyard. From the front door you will see the living/dining room area which features hardwoods and a large bay window that fills the room with natural sunlight. Three nicely sized bedrooms, all with hardwood floors, offer convenient access to the full bath featuring a granite vanity, tiled shower and linen closet. The lower level offers plenty of finished living space, plus an unfinished area with built-in shelving and an additional washer and dryer hookup. (The current laundry is conveniently located in one of the main floor bedrooms) . A large deck overlooks the spacious, flat backyard which includes 2 storage sheds. Liverpool Schools and lovely neighborhood street. Deadline for offers is Monday 10/27 at Noon.
Contact an agent
Home facts
- Year built:1955
- Listing ID #:S1646097
- Added:66 day(s) ago
- Updated:December 30, 2025 at 08:40 AM
Rooms and interior
- Bedrooms:3
- Total bathrooms:2
- Full bathrooms:1
- Half bathrooms:1
- Living area:1,352 sq. ft.
Heating and cooling
- Cooling:Central Air
- Heating:Forced Air, Gas
Structure and exterior
- Roof:Asphalt
- Year built:1955
- Building area:1,352 sq. ft.
- Lot area:0.23 Acres
Schools
- High school:Liverpool High
Utilities
- Water:Connected, Public, Water Connected
- Sewer:Connected, Sewer Connected
Finances and disclosures
- Price:$195,000
- Price per sq. ft.:$144.23
- Tax amount:$5,351
New listings near 108 Dolores Terrace S
- New
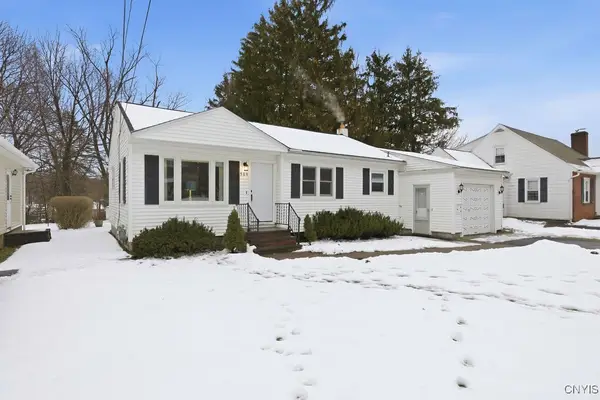 Listed by ERA$189,900Active3 beds 2 baths992 sq. ft.
Listed by ERA$189,900Active3 beds 2 baths992 sq. ft.509 Bronson Road, Syracuse, NY 13219
MLS# S1655494Listed by: HUNT REAL ESTATE ERA - New
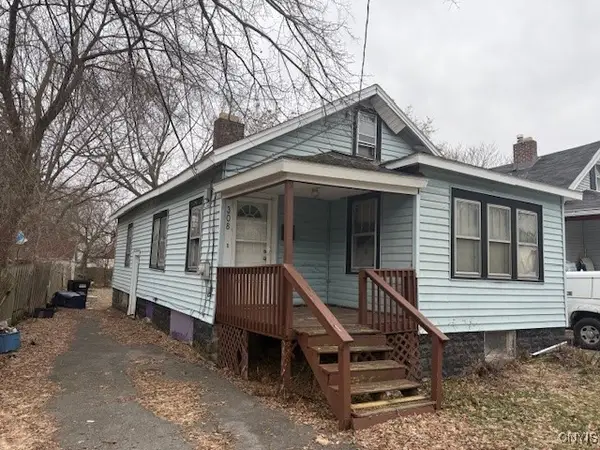 Listed by ERA$55,000Active2 beds 1 baths992 sq. ft.
Listed by ERA$55,000Active2 beds 1 baths992 sq. ft.308 Hope Avenue, Syracuse, NY 13205
MLS# S1655733Listed by: HUNT REAL ESTATE ERA - New
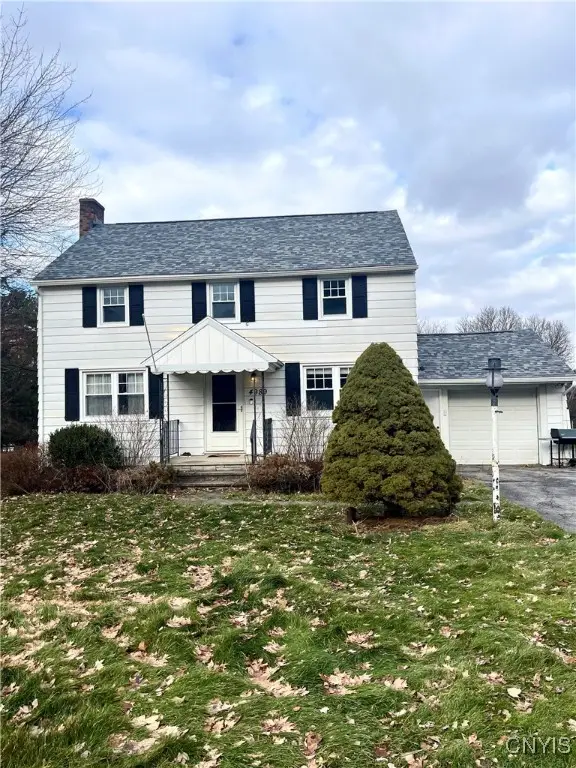 $289,900Active3 beds 2 baths1,440 sq. ft.
$289,900Active3 beds 2 baths1,440 sq. ft.4989 Long Acre Drive, Syracuse, NY 13215
MLS# S1655455Listed by: INTEGRATED REAL ESTATE SER LLC - New
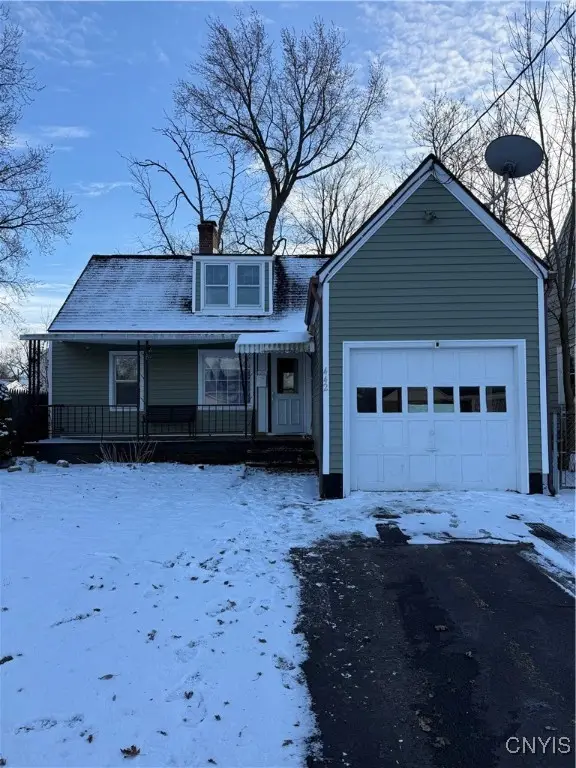 $169,900Active2 beds 1 baths808 sq. ft.
$169,900Active2 beds 1 baths808 sq. ft.442 Orwood Place, Syracuse, NY 13208
MLS# S1655570Listed by: SAP REAL ESTATE GROUP, LLC - New
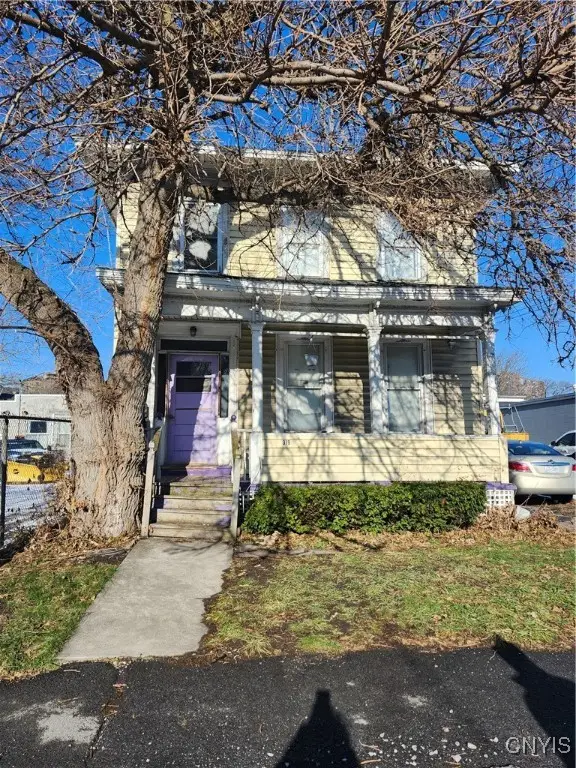 $165,000Active6 beds 2 baths4,023 sq. ft.
$165,000Active6 beds 2 baths4,023 sq. ft.319 Burnet Avenue #1, Syracuse, NY 13203
MLS# S1655572Listed by: CNY AFFORDABLE REALTY, INC. - New
 $150,000Active3 beds 1 baths1,080 sq. ft.
$150,000Active3 beds 1 baths1,080 sq. ft.246 Academy Place, Syracuse, NY 13207
MLS# S1655448Listed by: HOWARD HANNA REAL ESTATE - New
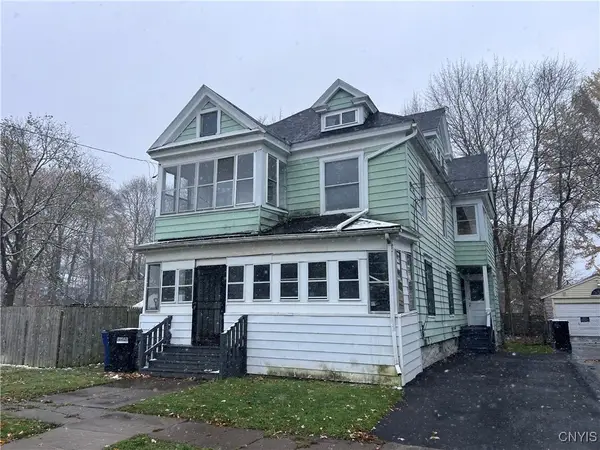 $159,900Active6 beds 2 baths2,192 sq. ft.
$159,900Active6 beds 2 baths2,192 sq. ft.197 W Ostrander Avenue, Syracuse, NY 13205
MLS# S1655425Listed by: GRE BROKERAGE LLC - New
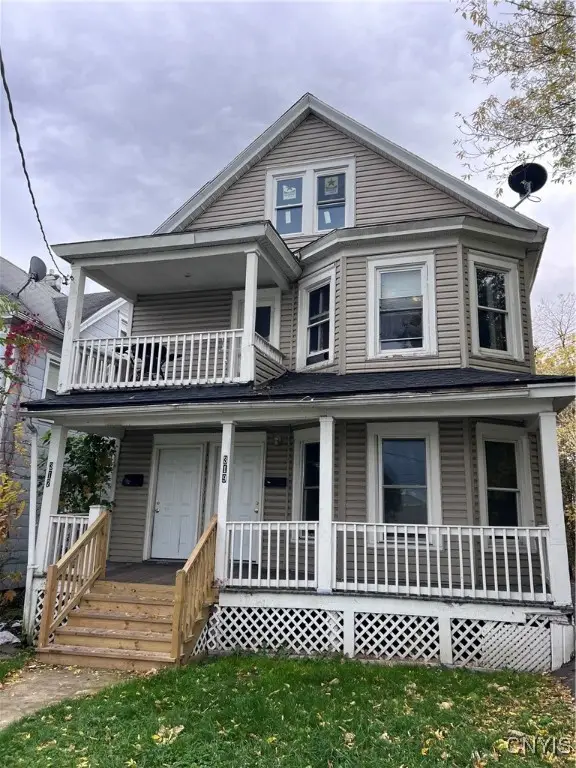 $159,900Active6 beds 2 baths2,406 sq. ft.
$159,900Active6 beds 2 baths2,406 sq. ft.317 Marguerite Avenue #19, Syracuse, NY 13207
MLS# S1655362Listed by: GRE BROKERAGE LLC 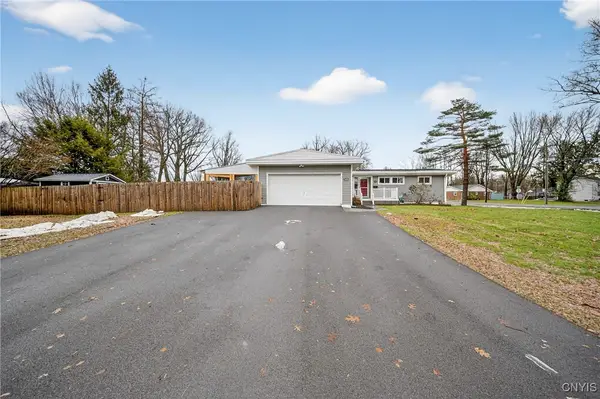 Listed by ERA$269,900Pending3 beds 2 baths1,464 sq. ft.
Listed by ERA$269,900Pending3 beds 2 baths1,464 sq. ft.7628 Joseph Drive, Syracuse, NY 13212
MLS# S1655361Listed by: HUNT REAL ESTATE ERA- New
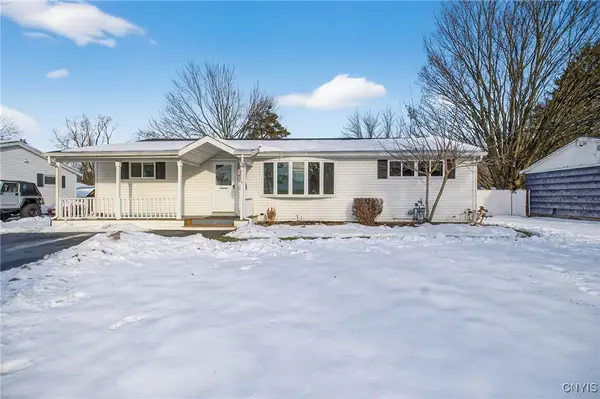 Listed by ERA$179,000Active4 beds 2 baths1,248 sq. ft.
Listed by ERA$179,000Active4 beds 2 baths1,248 sq. ft.309 Rebecca St, Syracuse, NY 13212
MLS# S1655289Listed by: HUNT REAL ESTATE ERA
