112 Terrace Circle, Syracuse, NY 13214
Local realty services provided by:HUNT Real Estate ERA
Listed by: r. matthew ragan j.d. ll.m.
Office: howard hanna real estate
MLS#:S1648079
Source:NY_GENRIS
Price summary
- Price:$269,900
- Price per sq. ft.:$136.04
About this home
Charming brick-front ranch set on a neatly landscaped lot with inviting curb appeal. A welcoming walkway leads to the front entry, where a Craftsman-style door opens to a tiled foyer. This well-maintained home features thoughtful updates and gleaming hardwood floors throughout most of the main level, creating a comfortable and cohesive living space. The generous living room features a wall of windows, recessed lighting and crown molding. A striking floor-to-ceiling fireplace with a raised stone hearth, custom wood surround and an oval mirror accent serves as the room’s focal point. The kitchen is a chef’s delight, boasting a center island with breakfast bar, stainless steel appliances, pendant lighting, tile backsplash, pantry and an eat in area for casual dining. Adjacent, the formal dining room with wainscoting, crown molding and a bay window provides an ideal setting for gatherings. Sliding doors from the kitchen lead to a three-season sunroom filled with natural light, offering an inviting space for relaxation or entertaining, with backyard views and access to the back deck. Three bedrooms, including a primary suite with a private half bath, and a full hallway bath complete the main floor. The walkout lower level provides an additional 880 sq ft of finished living space included in the square footage total, offering a generous family and/or recreation room, a fourth bedroom, full bath and storage area. Outdoors, enjoy the raised deck or the paver patio overlooking the tree-lined yard. Additional features include a one-car attached garage and a new roof. Conveniently located near schools, shopping, downtown, hospitals and major roadways, this move-in ready home is ready for you to call home. J-D Schools! Best and Final offers due Sunday, 11/9/26, at 6 PM.
Contact an agent
Home facts
- Year built:1950
- Listing ID #:S1648079
- Added:55 day(s) ago
- Updated:December 31, 2025 at 07:40 PM
Rooms and interior
- Bedrooms:4
- Total bathrooms:3
- Full bathrooms:2
- Half bathrooms:1
- Living area:1,984 sq. ft.
Heating and cooling
- Cooling:Central Air
- Heating:Forced Air, Gas
Structure and exterior
- Roof:Asphalt
- Year built:1950
- Building area:1,984 sq. ft.
- Lot area:0.24 Acres
Utilities
- Water:Connected, Public, Water Connected
- Sewer:Connected, Sewer Connected
Finances and disclosures
- Price:$269,900
- Price per sq. ft.:$136.04
- Tax amount:$8,371
New listings near 112 Terrace Circle
- New
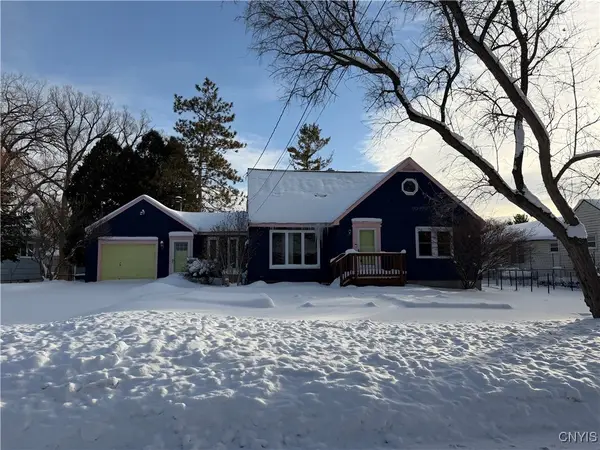 $289,900Active3 beds 3 baths1,814 sq. ft.
$289,900Active3 beds 3 baths1,814 sq. ft.725 Fellows Avenue, Syracuse, NY 13210
MLS# S1656134Listed by: COLDWELL BANKER PRIME PROP,INC - New
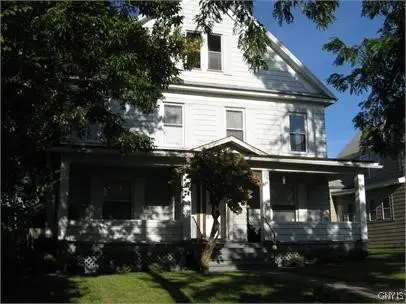 $285,000Active6 beds 4 baths3,140 sq. ft.
$285,000Active6 beds 4 baths3,140 sq. ft.121 Sedgwick Street, Syracuse, NY 13203
MLS# S1656061Listed by: UNIVERSITY HILL REALTY LTD - New
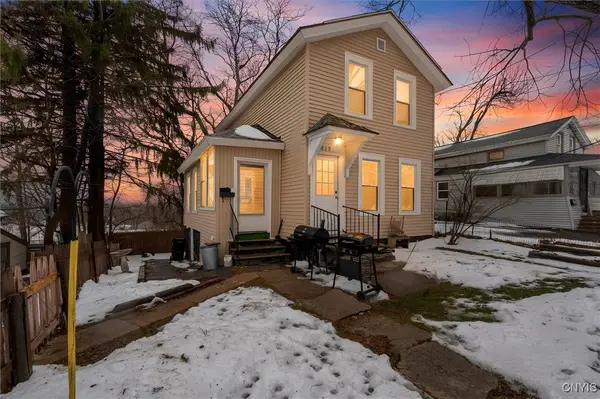 $150,000Active2 beds 2 baths986 sq. ft.
$150,000Active2 beds 2 baths986 sq. ft.819 Lemoyne Avenue, Syracuse, NY 13208
MLS# S1655910Listed by: OAK TREE REAL ESTATE - New
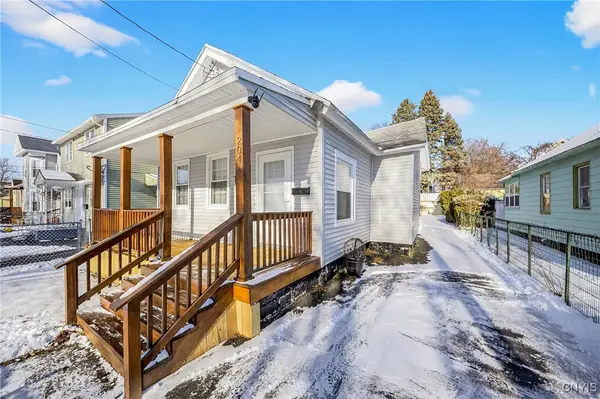 $124,900Active3 beds 1 baths1,208 sq. ft.
$124,900Active3 beds 1 baths1,208 sq. ft.204 Davis Street, Syracuse, NY 13204
MLS# S1655769Listed by: INTEGRATED REAL ESTATE SER LLC - New
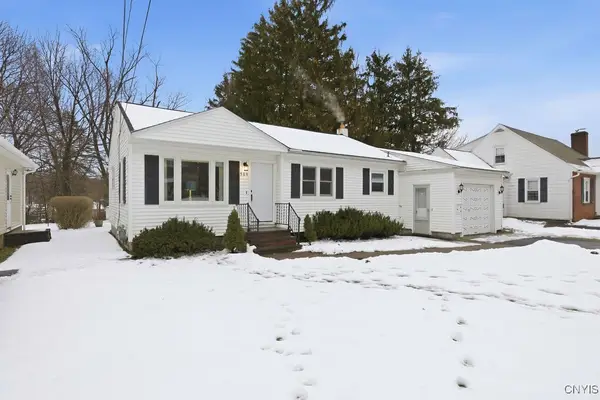 Listed by ERA$189,900Active3 beds 2 baths992 sq. ft.
Listed by ERA$189,900Active3 beds 2 baths992 sq. ft.509 Bronson Road, Syracuse, NY 13219
MLS# S1655494Listed by: HUNT REAL ESTATE ERA - New
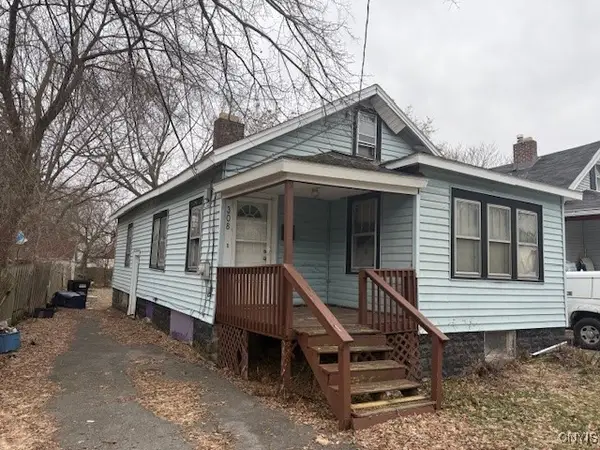 Listed by ERA$55,000Active2 beds 1 baths992 sq. ft.
Listed by ERA$55,000Active2 beds 1 baths992 sq. ft.308 Hope Avenue, Syracuse, NY 13205
MLS# S1655733Listed by: HUNT REAL ESTATE ERA - New
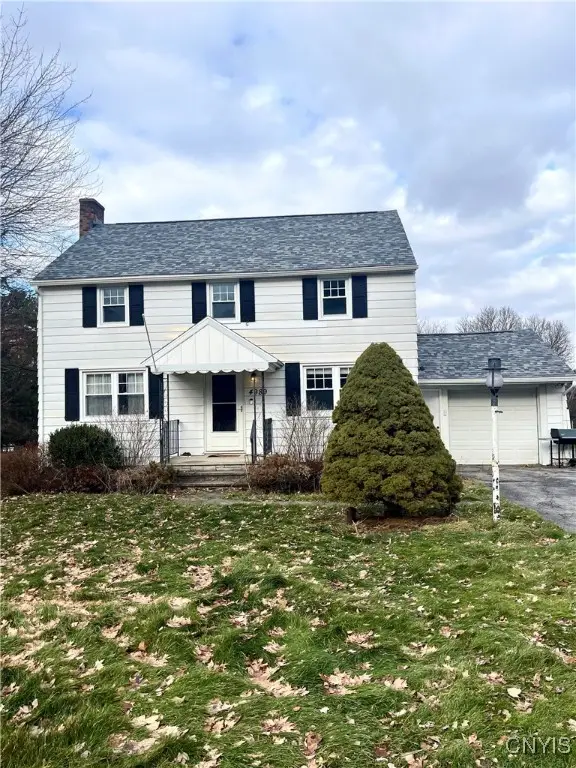 $289,900Active3 beds 2 baths1,440 sq. ft.
$289,900Active3 beds 2 baths1,440 sq. ft.4989 Long Acre Drive, Syracuse, NY 13215
MLS# S1655455Listed by: INTEGRATED REAL ESTATE SER LLC - New
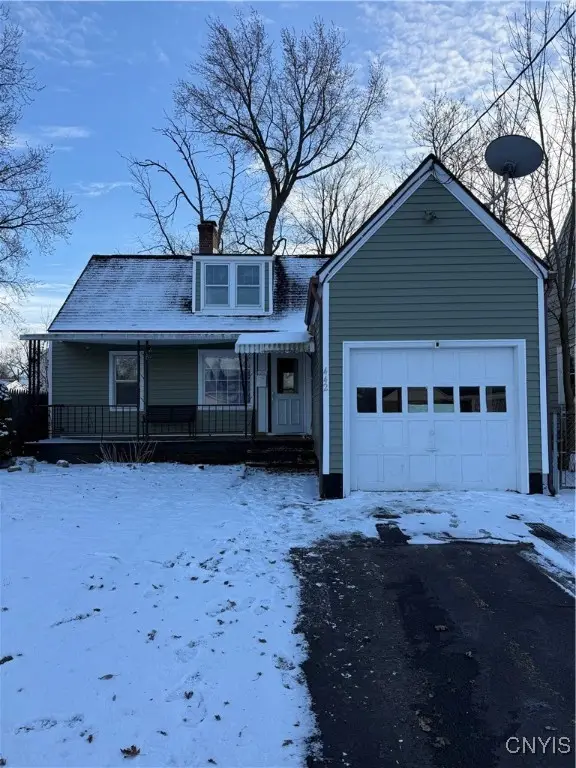 $169,900Active2 beds 1 baths808 sq. ft.
$169,900Active2 beds 1 baths808 sq. ft.442 Orwood Place, Syracuse, NY 13208
MLS# S1655570Listed by: SAP REAL ESTATE GROUP, LLC - New
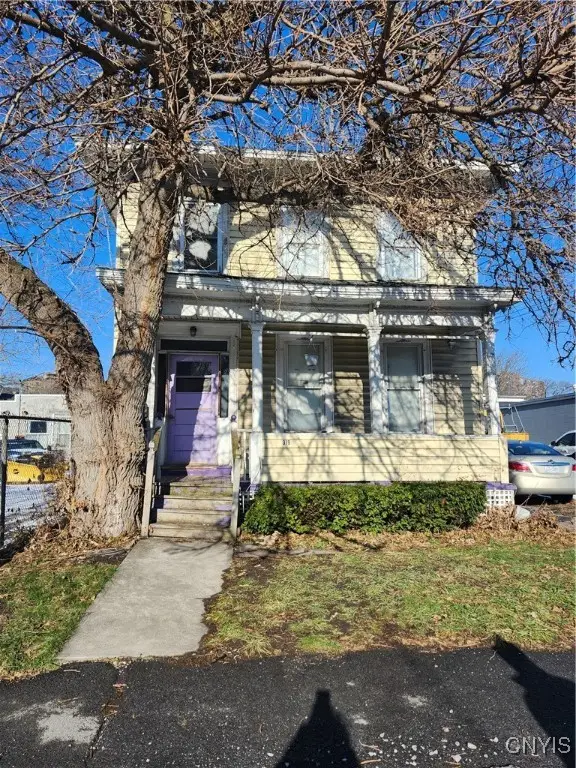 $165,000Active6 beds 2 baths4,023 sq. ft.
$165,000Active6 beds 2 baths4,023 sq. ft.319 Burnet Avenue #1, Syracuse, NY 13203
MLS# S1655572Listed by: CNY AFFORDABLE REALTY, INC. - New
 $150,000Active3 beds 1 baths1,080 sq. ft.
$150,000Active3 beds 1 baths1,080 sq. ft.246 Academy Place, Syracuse, NY 13207
MLS# S1655448Listed by: HOWARD HANNA REAL ESTATE
