1128 Westcott Street, Syracuse, NY 13210
Local realty services provided by:ERA Team VP Real Estate
Listed by: edward glassberg
Office: coldwell banker prime prop,inc
MLS#:S1648498
Source:NY_GENRIS
Price summary
- Price:$304,900
- Price per sq. ft.:$187.75
About this home
Welcome to 1128 Westcott Street — Classic Tudor Charm in the Heart of Syracuse
Discover this 1953 Tudor-style home located in the outer Westcott Neighborhood walking distance to Syracuse University and ESF. This spacious residence offers 4 bedrooms and 1.5 baths, including a convenient first-floor bedroom ideal for guests or a home office. Interior being painted the first week of January and then cleaned.
Step inside to find a bright living room with a cozy fireplace, a formal dining room, and an updated eat-in kitchen designed for everyday comfort and entertaining. Hardwood floors flow throughout most of the home, adding timeless warmth and character.
Enjoy the convenience of a two-car attached garage and a large backyard, perfect for outdoor gatherings or quiet relaxation.
A rare opportunity to own a classic home in one of Syracuse’s most desirable neighborhoods— Located within walking distance to Syracuse University, SUNY ESF, Upstate Medical, and neighborhood favorites like, Alto Cinco Restaurant, Rise n Shine Diner, Mom's, Tazza, Las Delicias Restaurant, Tops Grocery, Syracuse Cooperative Market, OIP Pizza, Café Kubal, Bruegger’s Bagels, and Honeycomb Bakery. You’ll also love nearby walking trails along Meadowbrook Creek and easy access to city biking routes.
Contact an agent
Home facts
- Year built:1953
- Listing ID #:S1648498
- Added:66 day(s) ago
- Updated:January 09, 2026 at 08:55 PM
Rooms and interior
- Bedrooms:4
- Total bathrooms:2
- Full bathrooms:1
- Half bathrooms:1
- Living area:1,624 sq. ft.
Heating and cooling
- Heating:Forced Air, Gas
Structure and exterior
- Roof:Asphalt
- Year built:1953
- Building area:1,624 sq. ft.
- Lot area:0.21 Acres
Schools
- High school:Nottingham High
- Elementary school:Edward Smith K-8
Utilities
- Water:Connected, Public, Water Connected
- Sewer:Connected, Sewer Connected
Finances and disclosures
- Price:$304,900
- Price per sq. ft.:$187.75
- Tax amount:$5,371
New listings near 1128 Westcott Street
- New
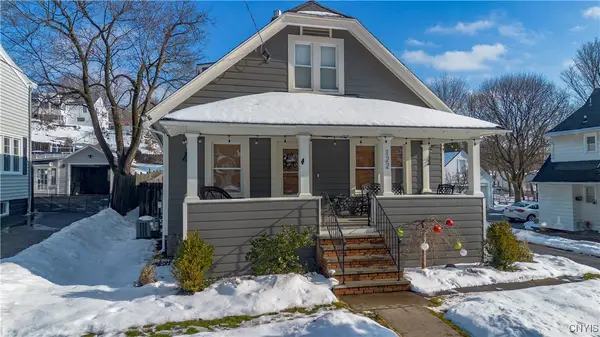 $250,000Active4 beds 3 baths1,404 sq. ft.
$250,000Active4 beds 3 baths1,404 sq. ft.122 Century Drive, Syracuse, NY 13209
MLS# S1656446Listed by: COLDWELL BANKER PRIME PROP,INC - New
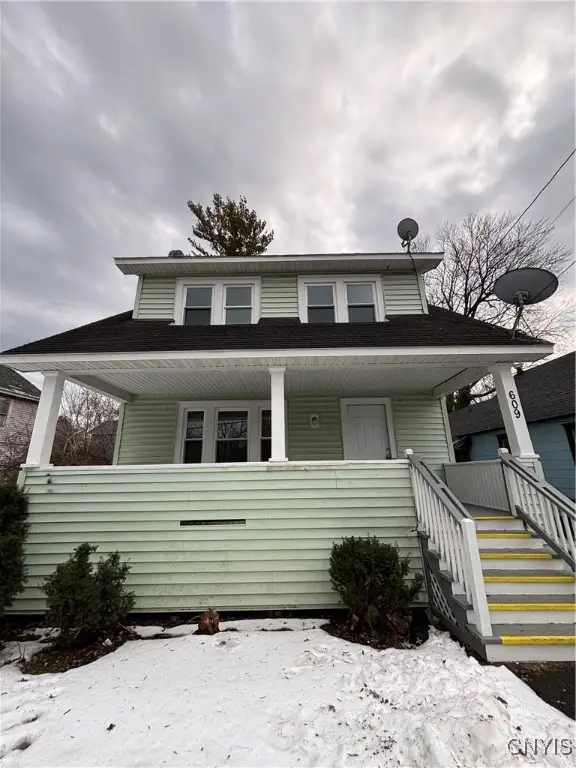 $100,000Active3 beds 2 baths1,236 sq. ft.
$100,000Active3 beds 2 baths1,236 sq. ft.609 W Colvin Street, Syracuse, NY 13205
MLS# S1657388Listed by: CNY AFFORDABLE REALTY, INC. - New
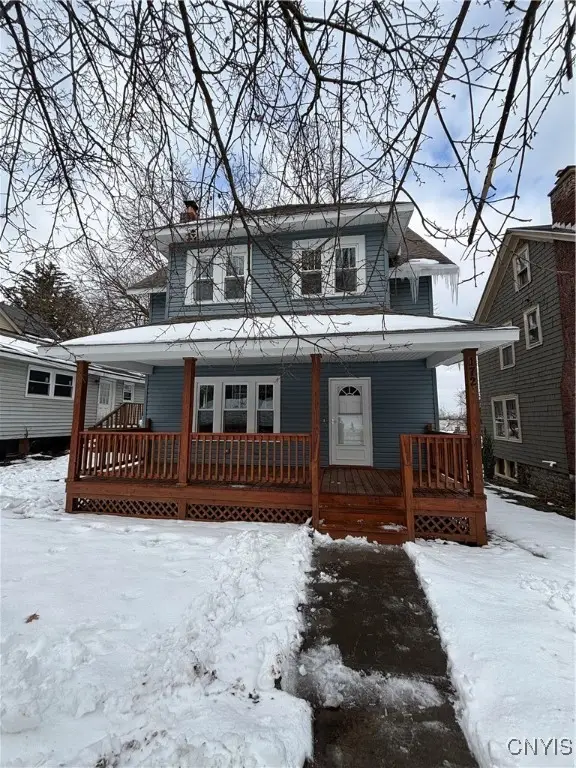 $165,000Active3 beds 2 baths1,296 sq. ft.
$165,000Active3 beds 2 baths1,296 sq. ft.172 Parkway Drive, Syracuse, NY 13207
MLS# S1657422Listed by: CNY AFFORDABLE REALTY, INC. - Open Sun, 12 to 2pmNew
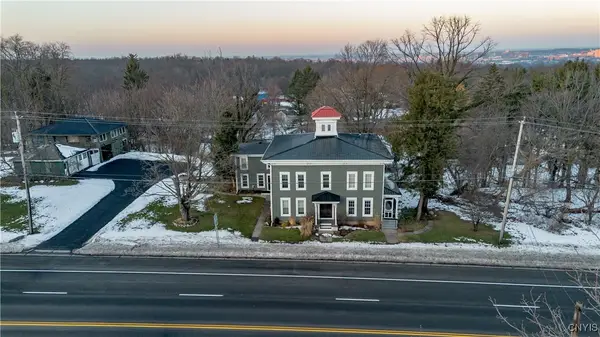 $399,900Active5 beds 3 baths3,724 sq. ft.
$399,900Active5 beds 3 baths3,724 sq. ft.4937 W Seneca, Syracuse, NY 13215
MLS# S1656314Listed by: COLDWELL BANKER PRIME PROP,INC - New
 $164,900Active6 beds 2 baths2,832 sq. ft.
$164,900Active6 beds 2 baths2,832 sq. ft.231 Allen St, Syracuse, NY 13210
MLS# S1657341Listed by: GRE BROKERAGE LLC - Open Sun, 11:30am to 1:30pmNew
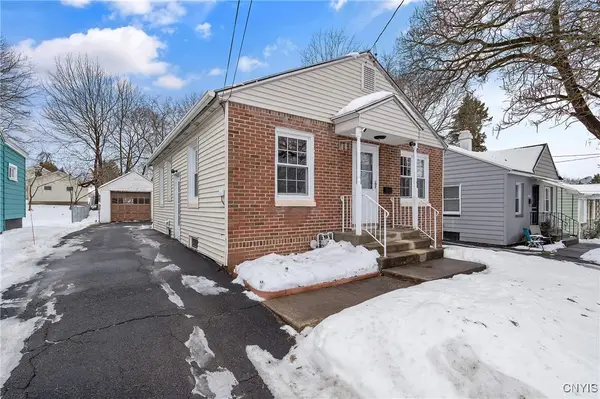 $149,500Active2 beds 1 baths993 sq. ft.
$149,500Active2 beds 1 baths993 sq. ft.216 Burns Avenue, Syracuse, NY 13206
MLS# S1656411Listed by: HOWARD HANNA REAL ESTATE - New
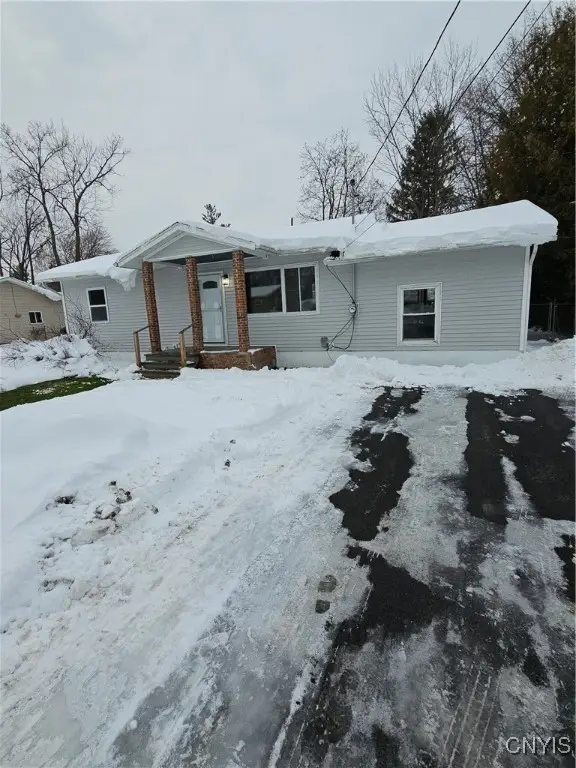 $235,000Active3 beds 2 baths1,570 sq. ft.
$235,000Active3 beds 2 baths1,570 sq. ft.109 Mark Drive, Syracuse, NY 13209
MLS# S1656435Listed by: RE/MAX MASTERS - New
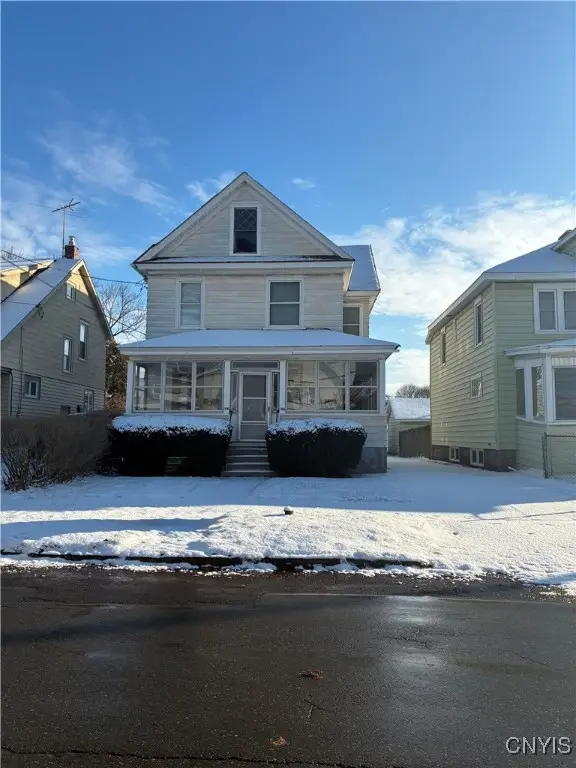 $219,900Active4 beds 2 baths2,124 sq. ft.
$219,900Active4 beds 2 baths2,124 sq. ft.1204 Oak Street #6, Syracuse, NY 13203
MLS# S1657311Listed by: KELLER WILLIAMS SYRACUSE - New
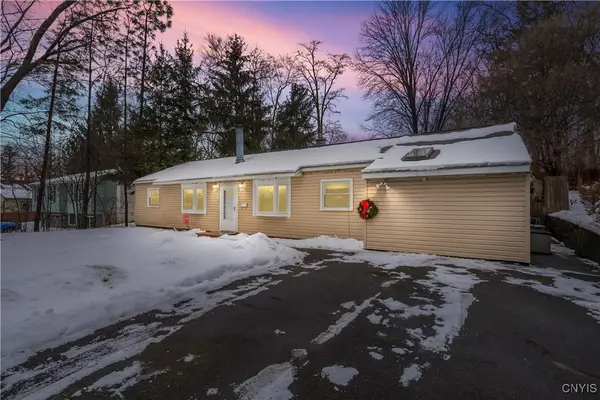 $239,900Active4 beds 1 baths1,416 sq. ft.
$239,900Active4 beds 1 baths1,416 sq. ft.15 Wexford Road, Syracuse, NY 13214
MLS# S1657092Listed by: EXP REALTY - Open Sat, 12 to 3pmNew
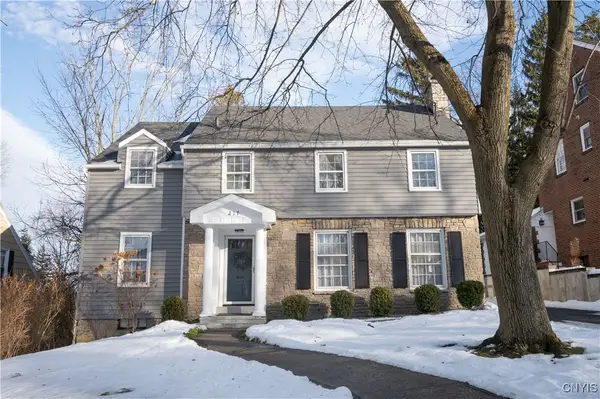 $399,900Active4 beds 3 baths2,152 sq. ft.
$399,900Active4 beds 3 baths2,152 sq. ft.217 Hurlburt Road, Syracuse, NY 13224
MLS# S1657271Listed by: BERKSHIRE HATHAWAY CNY REALTY
