13 Brattle Road, Syracuse, NY 13203
Local realty services provided by:HUNT Real Estate ERA
Listed by: karin h. thomas
Office: thomas realty
MLS#:S1647375
Source:NY_GENRIS
Price summary
- Price:$395,000
- Price per sq. ft.:$116.18
About this home
Located in the sought after Sedgwick Neighborhood this Elegant English Tudor
meets modern luxury with historic elegance. Designed in 1927 by the NYC Architects of George Post& Sons (the designers of our Historic Hotel Syracuse & other famous buildings.) This 3400 Masterpiece has a Spacious Layout for both Entertaining and Comfortable Living. With 6 Bedrooms and 3.5 Bathrooms, it offers Flexibility for families of all sizes. There is a well-designed Brick Portico to Welcome guests with an easy 3 step entrance from the front sidewalk or drop off from the covered Carport On entering from the front there is an enclosed vestibule with coat closet. From here open the door to the Inviting Central Hall /Foyer. Turn to the right and there is a Powder Room and Sitting/Sun Room. Off of the cozy Sunroom is the Formal Dining Room and across the Central Hall is the entrance to a Spacious Living Rm with original gas fireplace situated between 2 built-in Cases. Back to the foyer past the staircase is the Updated Kitchen with plenty of Cabinets, Granite Counters and also a Butler's Pantry, a small Back Mudroom to Enter & Exit to the Back Covered Brick Porch, Private Back Yard, & 2 Car Garage. Also off the kitchen is a second set of stairs that will join with the Front Main Staircase on the Second Floor. Here you will find 2 Full Bathrooms and 4 bedrooms: #1 being used as a Master bedroom next to the master bath #2 a lounge Rm #3 a former Bedroom, #4 An Office & Hobby Rm with Bookcases & Cabinets. #2 could be combined with the Master Bath & Front Bdrm as a Master Suite. Up to the Third floor there are 2 more Huge Beautiful Bedrooms #5  and another Full Bath. There is also an attic storage room. (note the photos). This home has plenty of closets & storage space as there is a full sized dry Basement.
The Period Details include gorgeous hardwoods throughout, attractive moldings and ceilings, Glass doorknobs, Paneled doors, Light fixtures including a Czechoslovakian Crystal Chandlier in the Dining Rm, etc MUST SEE !
there is a beautiful Bricko Portico to Welcome Guests.
Contact an agent
Home facts
- Year built:1927
- Listing ID #:S1647375
- Added:33 day(s) ago
- Updated:December 18, 2025 at 04:02 PM
Rooms and interior
- Bedrooms:6
- Total bathrooms:4
- Full bathrooms:3
- Half bathrooms:1
- Living area:3,400 sq. ft.
Heating and cooling
- Cooling:Central Air
- Heating:Forced Air, Gas
Structure and exterior
- Roof:Asphalt
- Year built:1927
- Building area:3,400 sq. ft.
- Lot area:0.26 Acres
Schools
- High school:Henninger High
- Middle school:Lincoln Middle
- Elementary school:Salem Hyde Elementary
Utilities
- Water:Connected, Public, Water Connected
- Sewer:Connected, Sewer Connected
Finances and disclosures
- Price:$395,000
- Price per sq. ft.:$116.18
- Tax amount:$8,582
New listings near 13 Brattle Road
- New
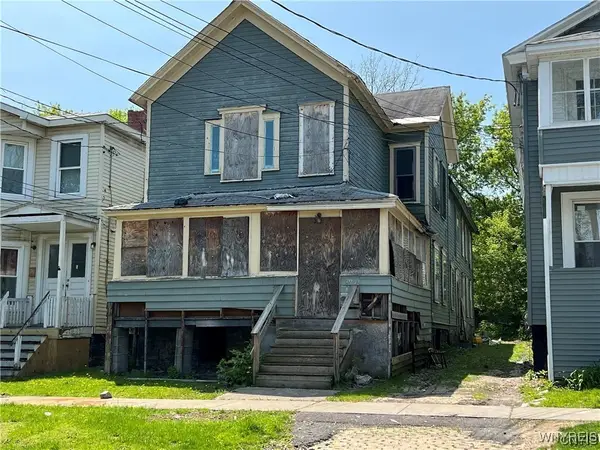 $39,900Active4 beds 2 baths2,864 sq. ft.
$39,900Active4 beds 2 baths2,864 sq. ft.219 Lakeview Avenue, Syracuse, NY 13204
MLS# B1654981Listed by: THE GREENE REALTY GROUP - New
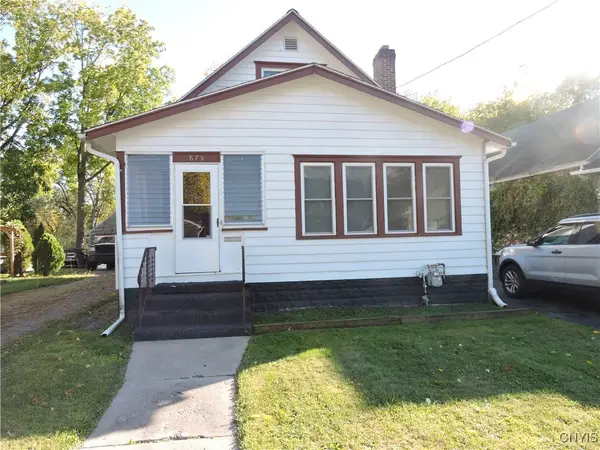 $164,900Active4 beds 1 baths1,568 sq. ft.
$164,900Active4 beds 1 baths1,568 sq. ft.875 W Lafayette Avenue, Syracuse, NY 13207
MLS# S1655173Listed by: RE/MAX MASTERS - New
 $329,900Active2 beds 2 baths1,440 sq. ft.
$329,900Active2 beds 2 baths1,440 sq. ft.305 Nicks Way, Syracuse, NY 13209
MLS# S1655066Listed by: OAK TREE REAL ESTATE - New
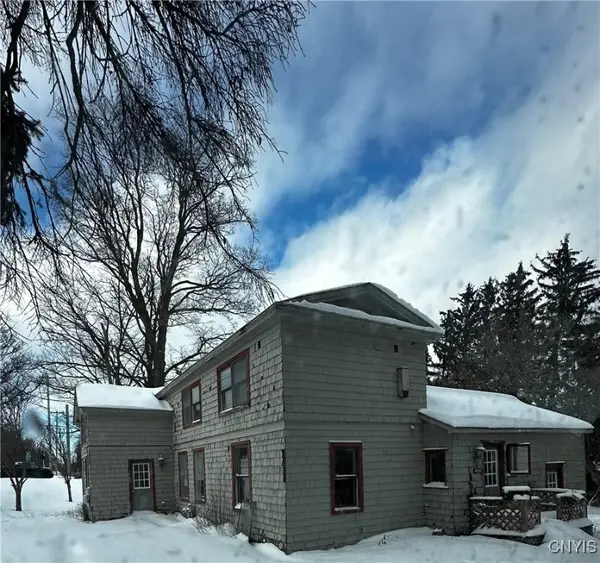 $149,900Active3 beds 2 baths1,242 sq. ft.
$149,900Active3 beds 2 baths1,242 sq. ft.4880 Onondaga Road, Syracuse, NY 13215
MLS# S1655095Listed by: COLDWELL BANKER PRIME PROP,INC - New
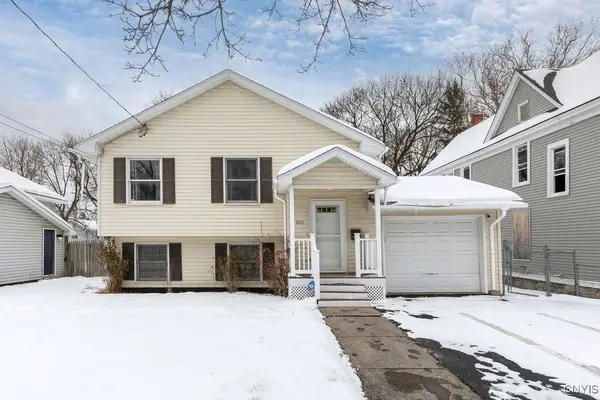 $129,000Active4 beds 2 baths1,938 sq. ft.
$129,000Active4 beds 2 baths1,938 sq. ft.806 Tallman Street, Syracuse, NY 13204
MLS# S1655012Listed by: EXP REALTY - New
 $249,900Active6 beds 2 baths2,356 sq. ft.
$249,900Active6 beds 2 baths2,356 sq. ft.909 Ackerman Avenue, Syracuse, NY 13210
MLS# S1655040Listed by: THE REAL ESTATE AGENCY - New
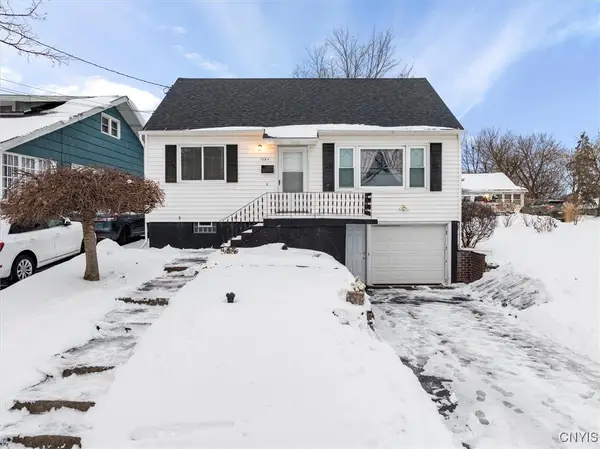 $209,900Active4 beds 2 baths1,292 sq. ft.
$209,900Active4 beds 2 baths1,292 sq. ft.125 1/2 Westview Avenue, Syracuse, NY 13208
MLS# S1654865Listed by: COLDWELL BANKER PRIME PROP,INC - New
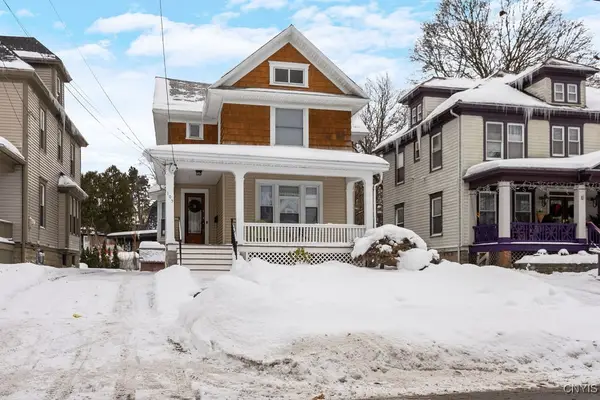 Listed by ERA$179,900Active4 beds 2 baths1,776 sq. ft.
Listed by ERA$179,900Active4 beds 2 baths1,776 sq. ft.105 Park Street, Syracuse, NY 13203
MLS# S1654886Listed by: HUNT REAL ESTATE ERA - New
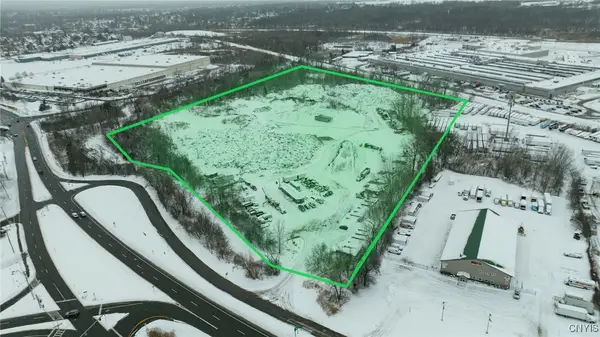 $2,950,000Active22.91 Acres
$2,950,000Active22.91 Acres3400 Court Street, Syracuse, NY 13206
MLS# S1655053Listed by: CANAAN REALTY - New
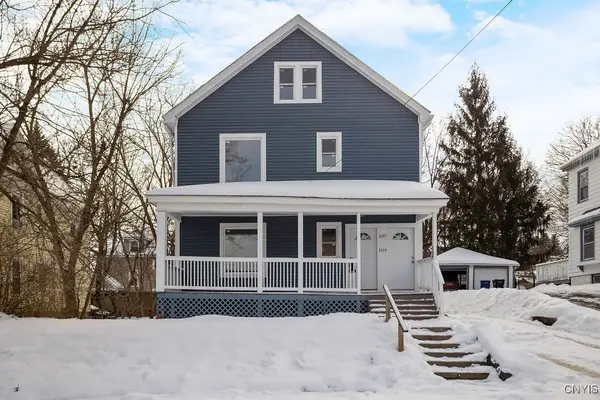 Listed by ERA$325,000Active6 beds 2 baths2,700 sq. ft.
Listed by ERA$325,000Active6 beds 2 baths2,700 sq. ft.107 Gordon Avenue #9, Syracuse, NY 13207
MLS# S1654911Listed by: HUNT REAL ESTATE ERA
