201 Kenwick Drive, Syracuse, NY 13208
Local realty services provided by:HUNT Real Estate ERA
Listed by:donald c. gendron
Office:jf real estate residential llc.
MLS#:S1633795
Source:NY_GENRIS
Price summary
- Price:$229,900
- Price per sq. ft.:$217.71
About this home
This is the beautiful ranch you have dreaming of. Set diagonally on the corner lot, offers lots of privacy from your fenced-in yard and patio. Pride of ownership is apparent in this unique ranch. The front enclosed porch with Jalousie windows is such a great welcome of what is inside. Hardwood floors throughout, fresh paint and a "showstopper' stunning new kitchen with white cabinets, self close drawers, solid surface counters, stainless steel appliances, breakfast bar, desk area, subway tile, recessed lights and upgraded fixtures. The formal dining room is open to the kitchen and living room and boasts a slider to back patio and vintage matching built-in corner cupboards. The oversized living room focal point is the beautiful corner wood burning fireplace with large mantel and accessible outlets. There are two bedrooms on the main floor with ample closet space including one Cedar closet. The first floor updated bathroom offers custom tile work with the popular black & white theme. The attached garage with exterior screens and electric opener, complete this level. The amazing lower level is accessed from kitchen and garage and includes a laundry area, family room with the second fireplace, bedroom with huge walk-in closet, full bathroom and storage areas. Vinyl replacement windows throughout including basement. Forced air heat with a newer central air conditioning system will keep you comfortable year-round and the half-moon patio allows you to enjoy the private backyard. The yard is fenced and boasts mature landscaping and a storage shed. This home is a rare gem that you will love to call home.
Contact an agent
Home facts
- Year built:1950
- Listing ID #:S1633795
- Added:48 day(s) ago
- Updated:October 11, 2025 at 07:29 AM
Rooms and interior
- Bedrooms:3
- Total bathrooms:2
- Full bathrooms:2
- Living area:1,056 sq. ft.
Heating and cooling
- Cooling:Central Air
- Heating:Forced Air, Gas
Structure and exterior
- Roof:Asphalt
- Year built:1950
- Building area:1,056 sq. ft.
- Lot area:0.18 Acres
Utilities
- Water:Connected, Public, Water Connected
- Sewer:Connected, Sewer Connected
Finances and disclosures
- Price:$229,900
- Price per sq. ft.:$217.71
- Tax amount:$3,693
New listings near 201 Kenwick Drive
- New
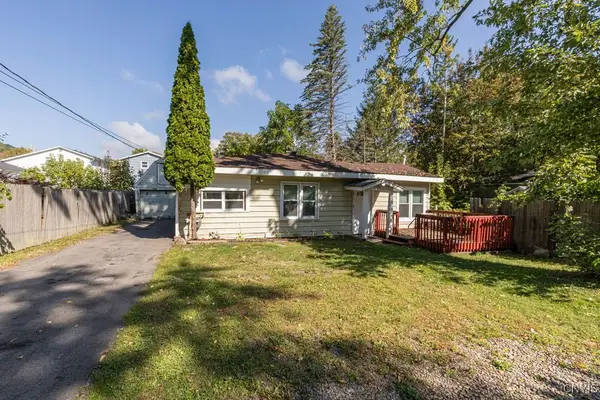 Listed by ERA$129,900Active2 beds 1 baths788 sq. ft.
Listed by ERA$129,900Active2 beds 1 baths788 sq. ft.174 Merritt Avenue, Syracuse, NY 13207
MLS# S1642228Listed by: HUNT REAL ESTATE ERA - New
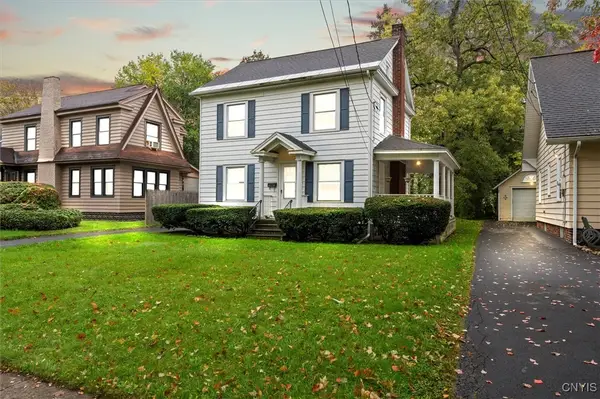 $189,000Active3 beds 1 baths1,248 sq. ft.
$189,000Active3 beds 1 baths1,248 sq. ft.120 Brampton Road, Syracuse, NY 13205
MLS# S1644514Listed by: BERKSHIRE HATHAWAY CNY REALTY - New
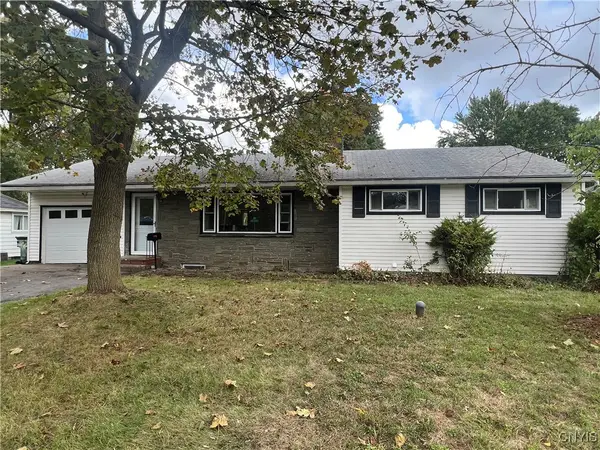 $209,900Active3 beds 1 baths1,216 sq. ft.
$209,900Active3 beds 1 baths1,216 sq. ft.206 Allen Road, Syracuse, NY 13212
MLS# S1645077Listed by: MOVE REAL ESTATE - New
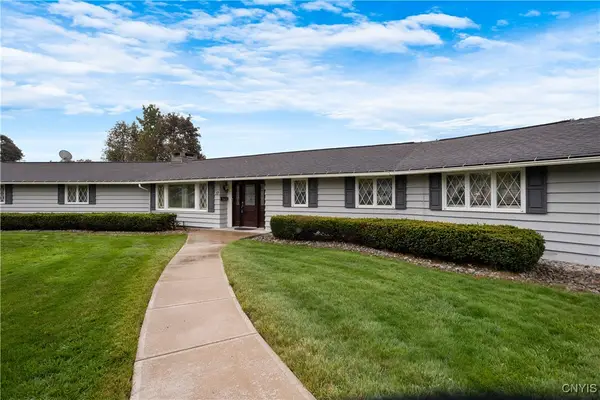 Listed by ERA$349,900Active2 beds 2 baths2,303 sq. ft.
Listed by ERA$349,900Active2 beds 2 baths2,303 sq. ft.17 Bevell Lane, Syracuse, NY 13212
MLS# S1643584Listed by: HUNT REAL ESTATE ERA - New
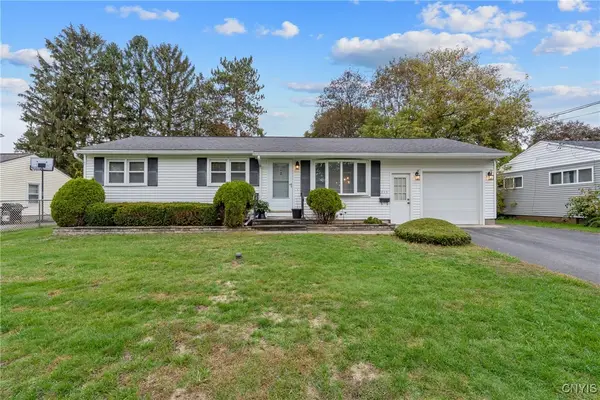 $209,900Active3 beds 2 baths960 sq. ft.
$209,900Active3 beds 2 baths960 sq. ft.223 Lawdon Street, Syracuse, NY 13212
MLS# S1644997Listed by: ILLUMINATE REAL ESTATE SERVICE - New
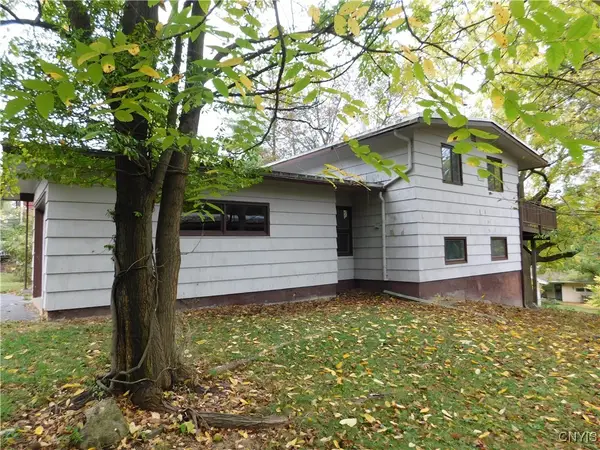 $149,900Active3 beds 1 baths1,120 sq. ft.
$149,900Active3 beds 1 baths1,120 sq. ft.141 Tejah Avenue, Syracuse, NY 13210
MLS# S1644500Listed by: JF REAL ESTATE RESIDENTIAL LLC - New
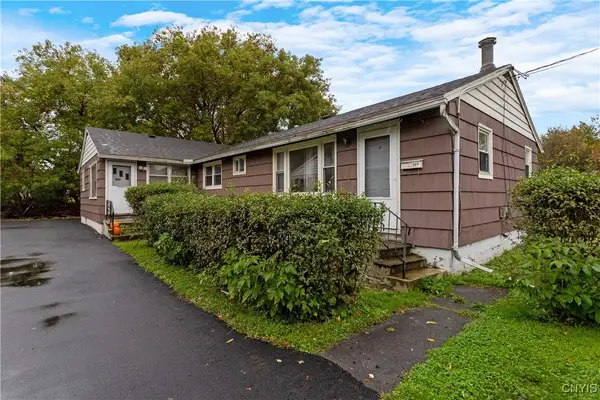 $199,999Active6 beds 2 baths1,680 sq. ft.
$199,999Active6 beds 2 baths1,680 sq. ft.205 Crehange Street #7, Syracuse, NY 13205
MLS# S1644624Listed by: HOWARD HANNA REAL ESTATE - New
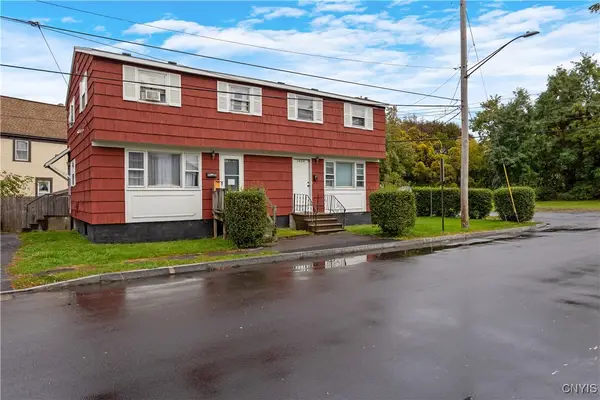 $210,000Active6 beds 4 baths2,268 sq. ft.
$210,000Active6 beds 4 baths2,268 sq. ft.140 Hatch & Elmhurst Avenue, Syracuse, NY 13207
MLS# S1644844Listed by: HOWARD HANNA REAL ESTATE - Open Sun, 1 to 3pmNew
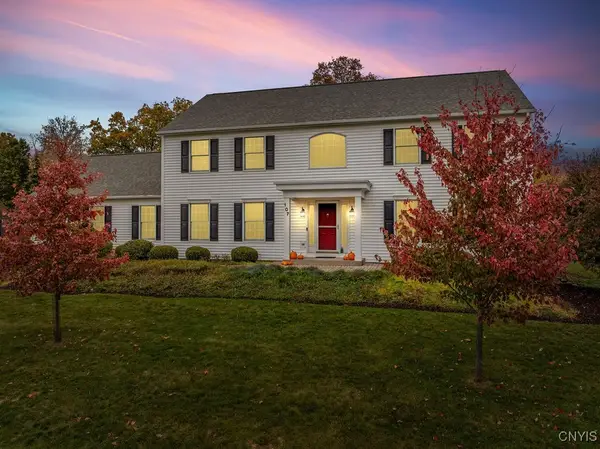 $649,900Active4 beds 4 baths2,981 sq. ft.
$649,900Active4 beds 4 baths2,981 sq. ft.107 Manderson Road, Syracuse, NY 13224
MLS# S1643064Listed by: ARQUETTE & ASSOCIATES,REALTORS - New
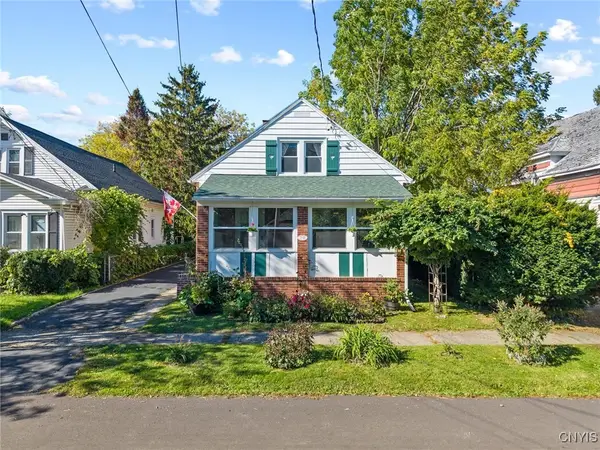 $165,000Active3 beds 1 baths1,296 sq. ft.
$165,000Active3 beds 1 baths1,296 sq. ft.241 N Edwards Avenue, Syracuse, NY 13206
MLS# S1644035Listed by: HOWARD HANNA REAL ESTATE
