204 Meadow Road, Syracuse, NY 13219
Local realty services provided by:HUNT Real Estate ERA
Listed by:
- Elizabeth Losty(315) 256 - 6248HUNT Real Estate ERA
MLS#:S1650608
Source:NY_GENRIS
Price summary
- Price:$259,900
- Price per sq. ft.:$140.87
About this home
If you've been in the market and looking for the right home, schedule your tour today to learn all we have to offer. This Westvale home welcomes your arrival. You'll enter in and enjoy your view into the living room. The nice hardwood floors stretch from the living room, dining room, and into the kitchen. The living room is a bright room that conveniently connects to a cozy family room. The family room has wall to wall carpeting, and a gas fireplace which will be perfect for our Winter season ahead. The kitchen allows for an eat-in space and includes all the appliances too. Every home has a special feature and this home features the bonus of first floor laundry. The laundry room can also be used for extra storage or pantry snacks! A first floor 1/2 bathroom is an additional bonus too. From the kitchen or the family room you will have the luxury of stepping into a back- enclosed porch. The porch can be used for a variety of uses to include reading, relaxing and the list continues. As your showing continues to the second floor you'll see 4 bedrooms, 2 full bathrooms, and an expansive closet. The built in cabinet drawers are timeless features. As the new owner you'll enjoy the backyard deck which overlooks the deep yard. The yard is great for outdoor recreation! The home has suited the sellers needs so well over the years and welcomes the next owner. There is room to roam in this home as it's larger than it appears. On the market and ready for CNY home buyers.
Contact an agent
Home facts
- Year built:1939
- Listing ID #:S1650608
- Added:46 day(s) ago
- Updated:December 31, 2025 at 08:44 AM
Rooms and interior
- Bedrooms:4
- Total bathrooms:3
- Full bathrooms:2
- Half bathrooms:1
- Living area:1,845 sq. ft.
Heating and cooling
- Cooling:Central Air
- Heating:Forced Air, Gas
Structure and exterior
- Roof:Asphalt
- Year built:1939
- Building area:1,845 sq. ft.
- Lot area:0.26 Acres
Schools
- High school:Westhill High
- Middle school:Onondaga Hill Middle
- Elementary school:Walberta Park Primary
Utilities
- Water:Connected, Public, Water Connected
- Sewer:Connected, Sewer Connected
Finances and disclosures
- Price:$259,900
- Price per sq. ft.:$140.87
- Tax amount:$9,272
New listings near 204 Meadow Road
- New
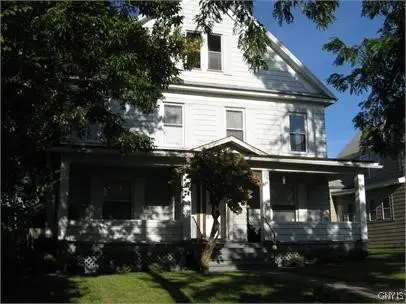 $285,000Active6 beds 4 baths3,140 sq. ft.
$285,000Active6 beds 4 baths3,140 sq. ft.121 Sedgwick Street, Syracuse, NY 13203
MLS# S1656061Listed by: UNIVERSITY HILL REALTY LTD - New
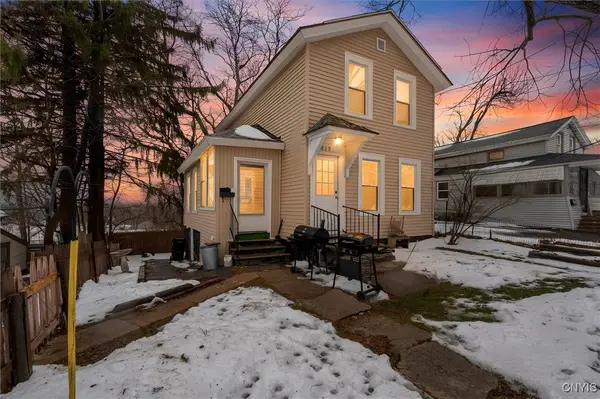 $150,000Active2 beds 2 baths986 sq. ft.
$150,000Active2 beds 2 baths986 sq. ft.819 Lemoyne Avenue, Syracuse, NY 13208
MLS# S1655910Listed by: OAK TREE REAL ESTATE - New
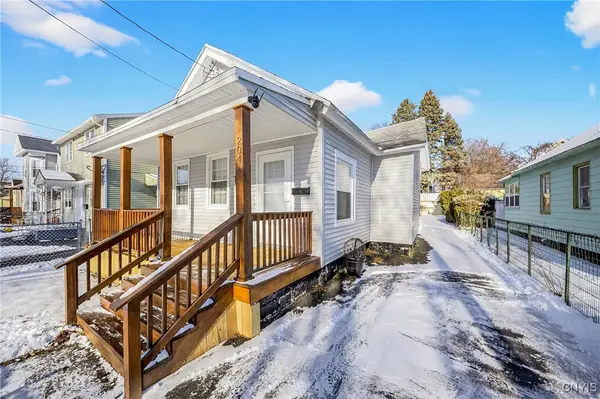 $124,900Active3 beds 1 baths1,208 sq. ft.
$124,900Active3 beds 1 baths1,208 sq. ft.204 Davis Street, Syracuse, NY 13204
MLS# S1655769Listed by: INTEGRATED REAL ESTATE SER LLC - New
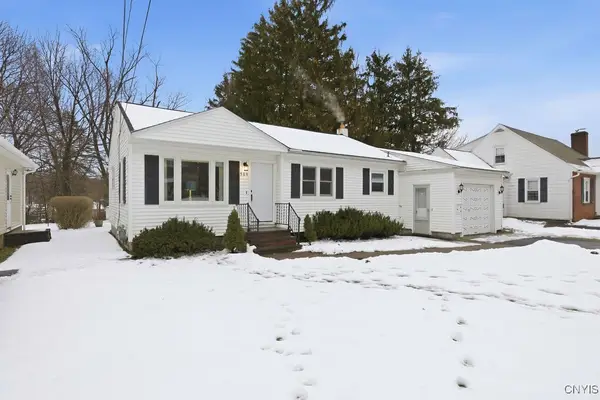 Listed by ERA$189,900Active3 beds 2 baths992 sq. ft.
Listed by ERA$189,900Active3 beds 2 baths992 sq. ft.509 Bronson Road, Syracuse, NY 13219
MLS# S1655494Listed by: HUNT REAL ESTATE ERA - New
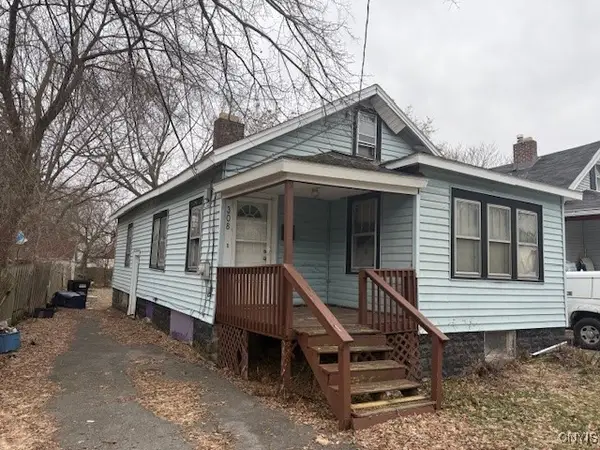 Listed by ERA$55,000Active2 beds 1 baths992 sq. ft.
Listed by ERA$55,000Active2 beds 1 baths992 sq. ft.308 Hope Avenue, Syracuse, NY 13205
MLS# S1655733Listed by: HUNT REAL ESTATE ERA - New
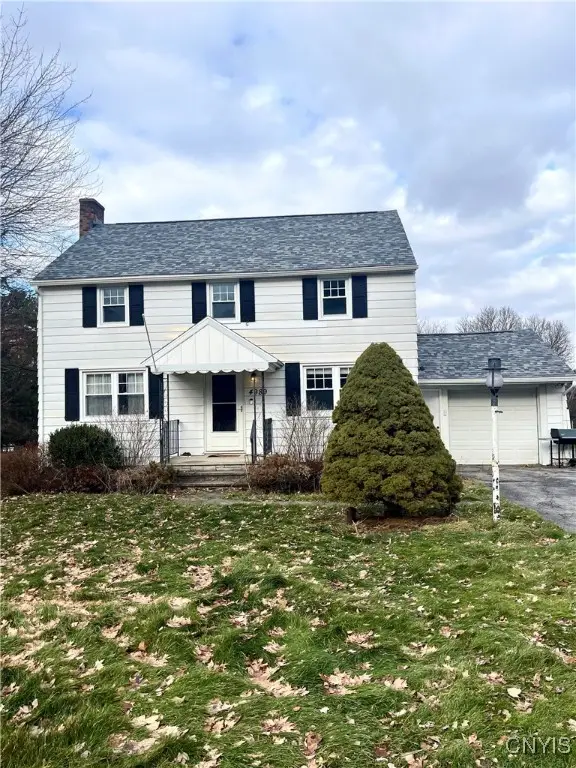 $289,900Active3 beds 2 baths1,440 sq. ft.
$289,900Active3 beds 2 baths1,440 sq. ft.4989 Long Acre Drive, Syracuse, NY 13215
MLS# S1655455Listed by: INTEGRATED REAL ESTATE SER LLC - New
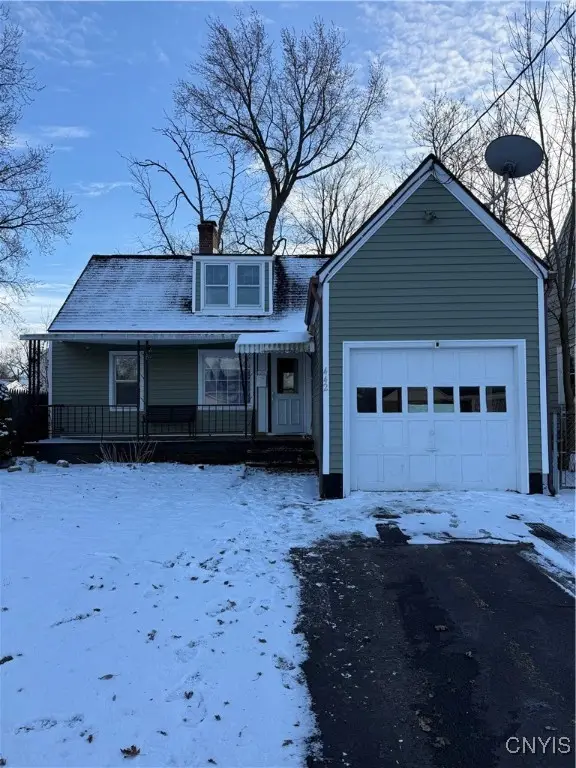 $169,900Active2 beds 1 baths808 sq. ft.
$169,900Active2 beds 1 baths808 sq. ft.442 Orwood Place, Syracuse, NY 13208
MLS# S1655570Listed by: SAP REAL ESTATE GROUP, LLC - New
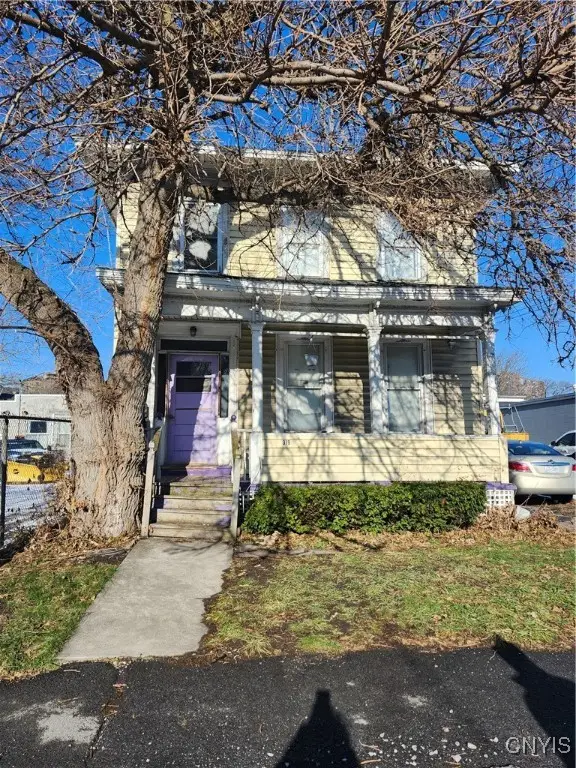 $165,000Active6 beds 2 baths4,023 sq. ft.
$165,000Active6 beds 2 baths4,023 sq. ft.319 Burnet Avenue #1, Syracuse, NY 13203
MLS# S1655572Listed by: CNY AFFORDABLE REALTY, INC. - New
 $150,000Active3 beds 1 baths1,080 sq. ft.
$150,000Active3 beds 1 baths1,080 sq. ft.246 Academy Place, Syracuse, NY 13207
MLS# S1655448Listed by: HOWARD HANNA REAL ESTATE - New
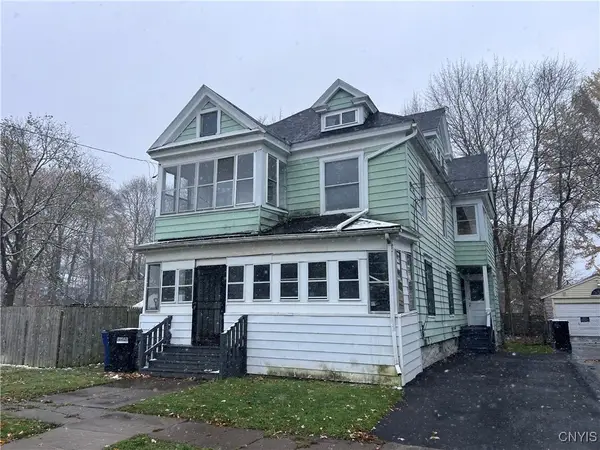 $159,900Active6 beds 2 baths2,192 sq. ft.
$159,900Active6 beds 2 baths2,192 sq. ft.197 W Ostrander Avenue, Syracuse, NY 13205
MLS# S1655425Listed by: GRE BROKERAGE LLC
