207 Baxton Street, Syracuse, NY 13212
Local realty services provided by:HUNT Real Estate ERA
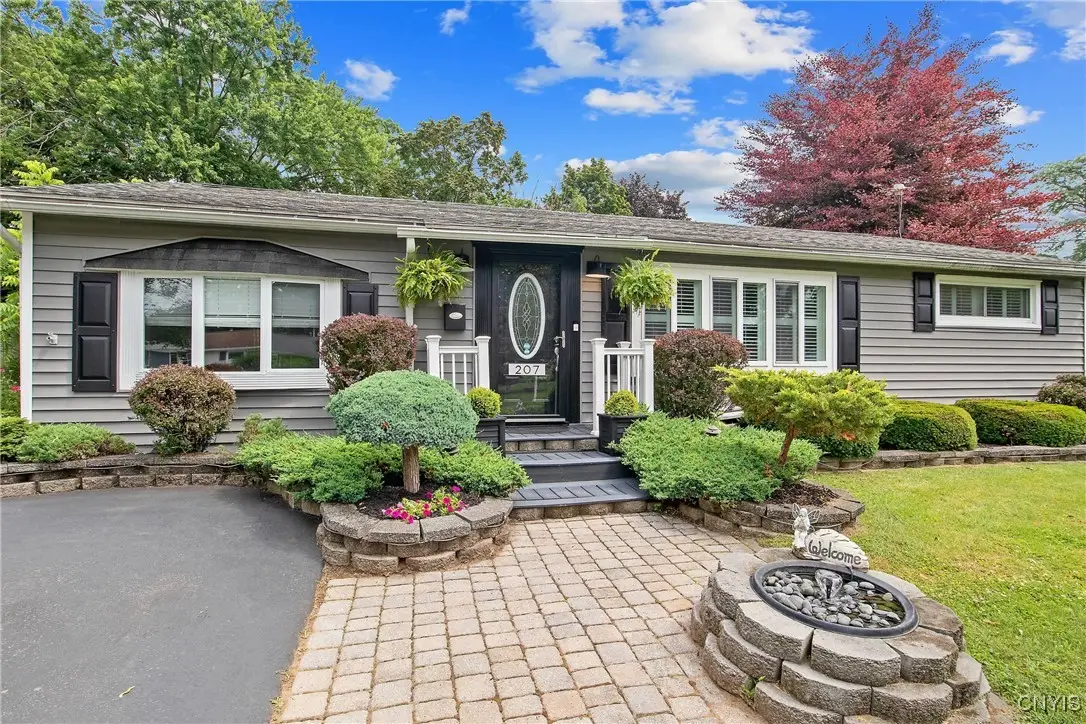
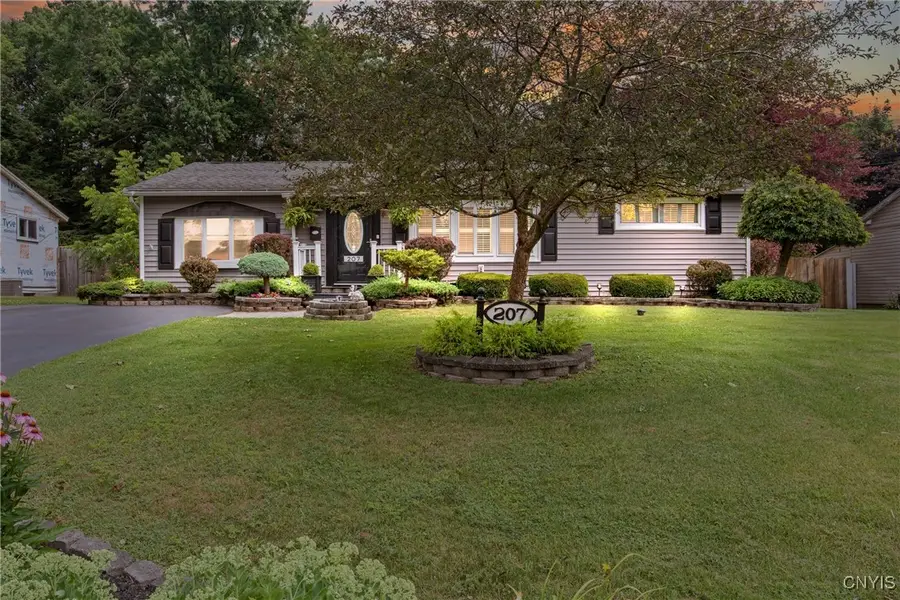

Listed by:thomas tarry jr
Office:move real estate
MLS#:S1621596
Source:NY_GENRIS
Price summary
- Price:$269,900
- Price per sq. ft.:$216.27
About this home
If you're looking for a magazine quality ranch style home in North Syracuse your search is over! As soon as you arrive you'll appreciate the pride of ownership felt by the seller. You'll be greeted by impeccable landscaping and attention to detail. Inside the home you'll be greeted by new luxury vinyl tile flooring. A gorgeous kitchen with granite countertops and on-demand hot water at the kitchen sink lead you to the dining room. PLEASE NOTE: the dining room could be used as a second family room. The main bathroom has been completely updated and the 3 first floor bedrooms are of decent size and impeccably decorated. The basement is full and includes an updated half bathroom. The space could be used as another family room as the mechanicals are in a separate location. And last but not least the backyard. Nowhere will you find a real backyard oasis like you'll find at this home. Start with the pool. Not too big, not too small. The entire yard is fenced and includes two separate seating areas, an aqua garden with a fountain and a shed that can be used as a small workshop. What a place to decompress after a long day at work. But be careful, visitors may not want to leave! If you're looking for that updated, finished ranch style home in North Syracuse Schools the home of your dreams is now available. Schedule your tour today!
Contact an agent
Home facts
- Year built:1955
- Listing Id #:S1621596
- Added:36 day(s) ago
- Updated:August 16, 2025 at 07:27 AM
Rooms and interior
- Bedrooms:3
- Total bathrooms:2
- Full bathrooms:1
- Half bathrooms:1
- Living area:1,248 sq. ft.
Heating and cooling
- Cooling:Central Air
- Heating:Forced Air, Gas
Structure and exterior
- Roof:Asphalt, Shingle
- Year built:1955
- Building area:1,248 sq. ft.
Utilities
- Water:Connected, Public, Water Connected
- Sewer:Connected, Sewer Connected
Finances and disclosures
- Price:$269,900
- Price per sq. ft.:$216.27
- Tax amount:$4,134
New listings near 207 Baxton Street
- New
 $259,900Active4 beds 2 baths2,084 sq. ft.
$259,900Active4 beds 2 baths2,084 sq. ft.114 Valentine Drive, Syracuse, NY 13212
MLS# S1630872Listed by: KELLER WILLIAMS SYRACUSE - New
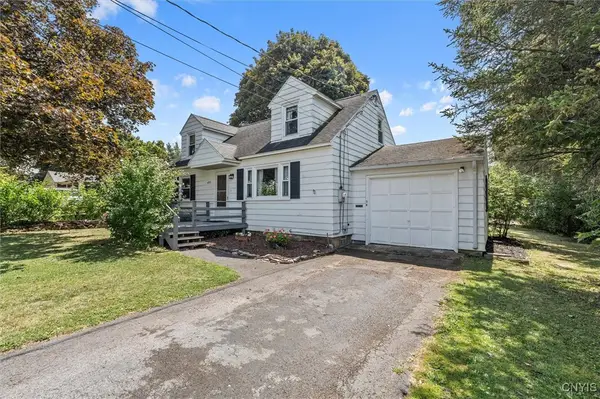 Listed by ERA$205,000Active4 beds 1 baths1,260 sq. ft.
Listed by ERA$205,000Active4 beds 1 baths1,260 sq. ft.603 Fern Road, Syracuse, NY 13219
MLS# S1629785Listed by: HUNT REAL ESTATE ERA - New
 $114,900Active3 beds 1 baths1,286 sq. ft.
$114,900Active3 beds 1 baths1,286 sq. ft.259 Girard Avenue, Syracuse, NY 13207
MLS# S1630296Listed by: HOWARD HANNA REAL ESTATE - New
 $349,900Active3 beds 3 baths1,760 sq. ft.
$349,900Active3 beds 3 baths1,760 sq. ft.121 Nicks Way, Syracuse, NY 13209
MLS# S1630189Listed by: COLDWELL BANKER PRIME PROP,INC - New
 Listed by ERA$194,900Active3 beds 2 baths1,224 sq. ft.
Listed by ERA$194,900Active3 beds 2 baths1,224 sq. ft.113 Delmar Place, Syracuse, NY 13208
MLS# S1630664Listed by: HUNT REAL ESTATE ERA - New
 $259,900Active3 beds 1 baths1,124 sq. ft.
$259,900Active3 beds 1 baths1,124 sq. ft.108 Haverhill Drive, Syracuse, NY 13214
MLS# S1630255Listed by: NEXTHOME CNY REALTY - New
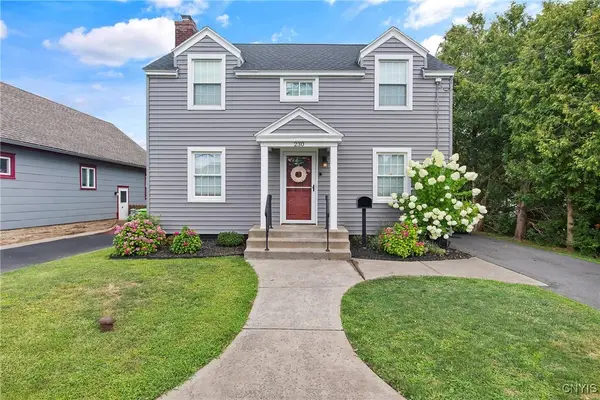 $229,900Active4 beds 2 baths1,442 sq. ft.
$229,900Active4 beds 2 baths1,442 sq. ft.230 Berwick Road N, Syracuse, NY 13208
MLS# S1630672Listed by: SKINNER & ASSOC. REALTY LLC - New
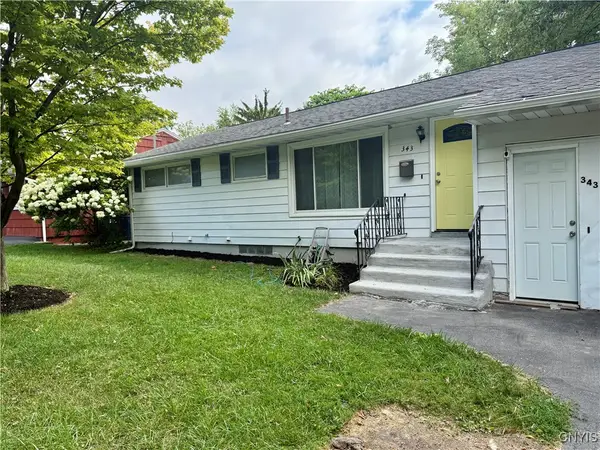 $229,900Active3 beds 2 baths1,194 sq. ft.
$229,900Active3 beds 2 baths1,194 sq. ft.343 Miles Ave, East Syracuse, NY 13210
MLS# S1630708Listed by: COLDWELL BANKER PRIME PROP,INC - New
 $149,900Active3 beds 1 baths1,248 sq. ft.
$149,900Active3 beds 1 baths1,248 sq. ft.315 Thurber Street, Syracuse, NY 13210
MLS# S1630792Listed by: ROOFTOP REALTY GROUP LLC - New
 $169,900Active3 beds 2 baths1,490 sq. ft.
$169,900Active3 beds 2 baths1,490 sq. ft.1345 Court Street, Syracuse, NY 13208
MLS# S1626157Listed by: KIRNAN REAL ESTATE
