219 Millen Drive, Syracuse, NY 13212
Local realty services provided by:ERA Team VP Real Estate
Listed by: teresa m hoxie
Office: howard hanna real estate
MLS#:S1629294
Source:NY_GENRIS
Price summary
- Price:$225,000
- Price per sq. ft.:$126.26
About this home
This North Syracuse gem is BACK ON THE MARKET!! (Through no fault of the Seller or the home - the Buyer could not close.) ALL of the legal work is done, so you can expect a VERY quick close on the Seller's end! Come see this New-To-The-Market Colonial in the Village of North Syracuse. Nestled in a well-established neighborhood, it is one of the few 2-story homes in the area. This home has been thoughtfully updated, with a newer kitchen, flooring, windows and more! The refreshed front porch is a great place to sit and watch the world go by, while the big back deck is a nice, quiet spot for family, friends, or just YOU. Right inside the entrance of the home, you will enter the kitchen, featuring nicely updated cabinets, countertops, flooring, lighting, and (most) appliances. The combination living/dining room runs front to back in the house, giving plenty of space for entertaining. Also conveniently located on the first floor is your laundry/utility room and half bath. Heading upstairs, you will find 4 decent sized bedrooms and a full bathroom. The primary bedroom has a walk-in closet AND a double closet, with the other bedrooms having spacious closets, also. The one-car attached garage has cabinets and work space, as well as enough room for your vehicle. The BIG backyard is peaceful, quiet, and just waiting for your inspiration. Make your appointment to see this wonderful home today!
Contact an agent
Home facts
- Year built:1978
- Listing ID #:S1629294
- Added:144 day(s) ago
- Updated:December 31, 2025 at 03:45 PM
Rooms and interior
- Bedrooms:4
- Total bathrooms:2
- Full bathrooms:1
- Half bathrooms:1
- Living area:1,782 sq. ft.
Heating and cooling
- Cooling:Window Units
- Heating:Baseboard, Electric
Structure and exterior
- Roof:Asphalt, Shingle
- Year built:1978
- Building area:1,782 sq. ft.
- Lot area:0.26 Acres
Utilities
- Water:Connected, Public, Water Connected
- Sewer:Connected, Sewer Connected
Finances and disclosures
- Price:$225,000
- Price per sq. ft.:$126.26
- Tax amount:$5,966
New listings near 219 Millen Drive
- New
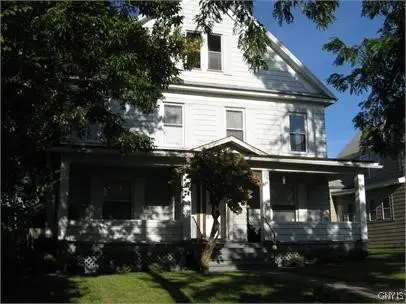 $285,000Active6 beds 4 baths3,140 sq. ft.
$285,000Active6 beds 4 baths3,140 sq. ft.121 Sedgwick Street, Syracuse, NY 13203
MLS# S1656061Listed by: UNIVERSITY HILL REALTY LTD - New
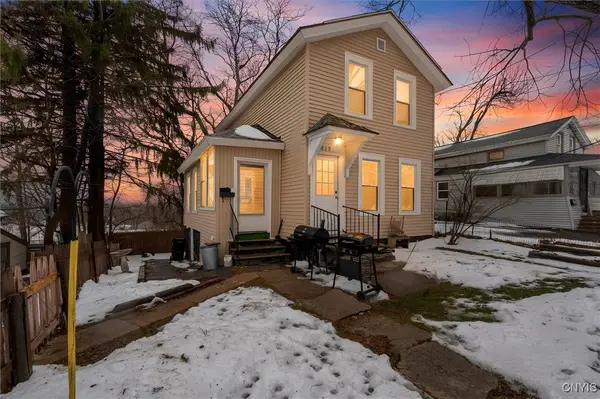 $150,000Active2 beds 2 baths986 sq. ft.
$150,000Active2 beds 2 baths986 sq. ft.819 Lemoyne Avenue, Syracuse, NY 13208
MLS# S1655910Listed by: OAK TREE REAL ESTATE - New
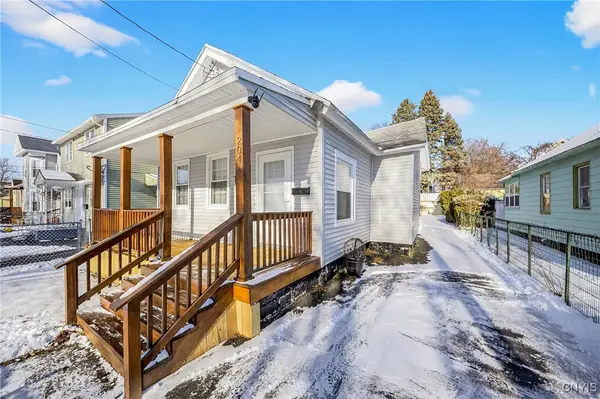 $124,900Active3 beds 1 baths1,208 sq. ft.
$124,900Active3 beds 1 baths1,208 sq. ft.204 Davis Street, Syracuse, NY 13204
MLS# S1655769Listed by: INTEGRATED REAL ESTATE SER LLC - New
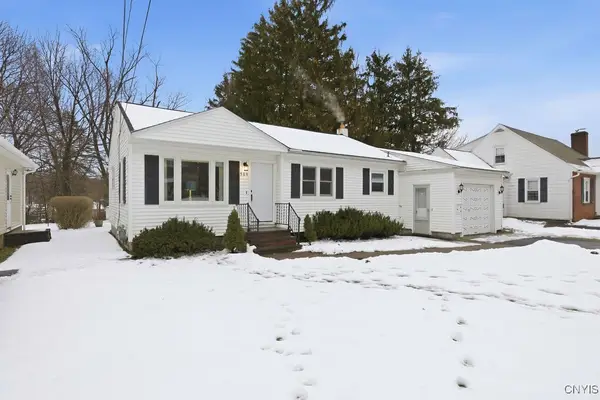 Listed by ERA$189,900Active3 beds 2 baths992 sq. ft.
Listed by ERA$189,900Active3 beds 2 baths992 sq. ft.509 Bronson Road, Syracuse, NY 13219
MLS# S1655494Listed by: HUNT REAL ESTATE ERA - New
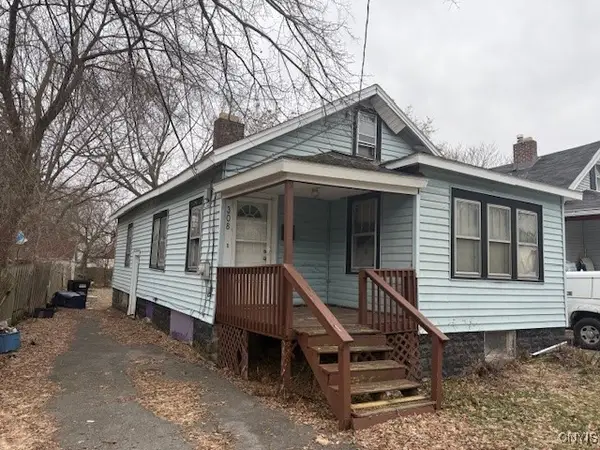 Listed by ERA$55,000Active2 beds 1 baths992 sq. ft.
Listed by ERA$55,000Active2 beds 1 baths992 sq. ft.308 Hope Avenue, Syracuse, NY 13205
MLS# S1655733Listed by: HUNT REAL ESTATE ERA - New
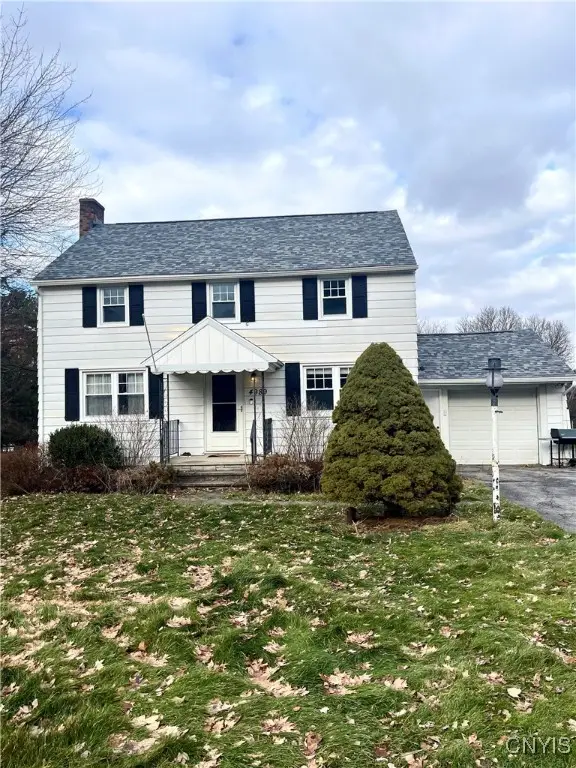 $289,900Active3 beds 2 baths1,440 sq. ft.
$289,900Active3 beds 2 baths1,440 sq. ft.4989 Long Acre Drive, Syracuse, NY 13215
MLS# S1655455Listed by: INTEGRATED REAL ESTATE SER LLC - New
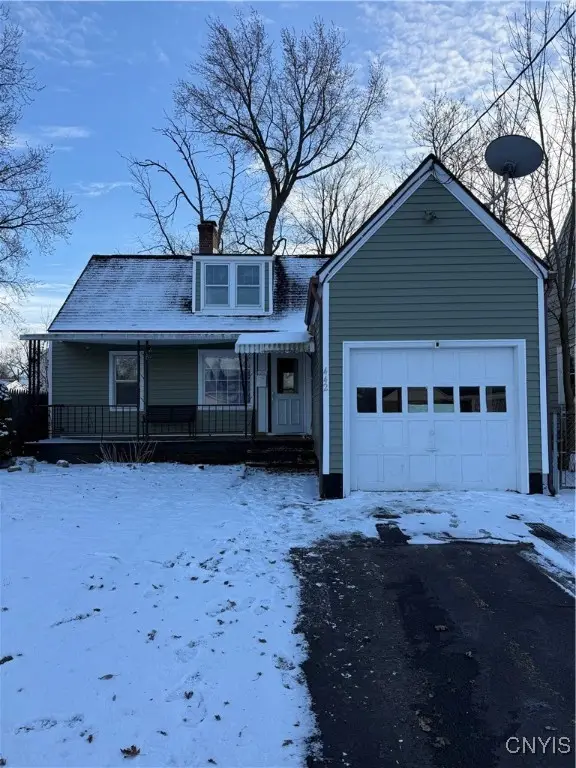 $169,900Active2 beds 1 baths808 sq. ft.
$169,900Active2 beds 1 baths808 sq. ft.442 Orwood Place, Syracuse, NY 13208
MLS# S1655570Listed by: SAP REAL ESTATE GROUP, LLC - New
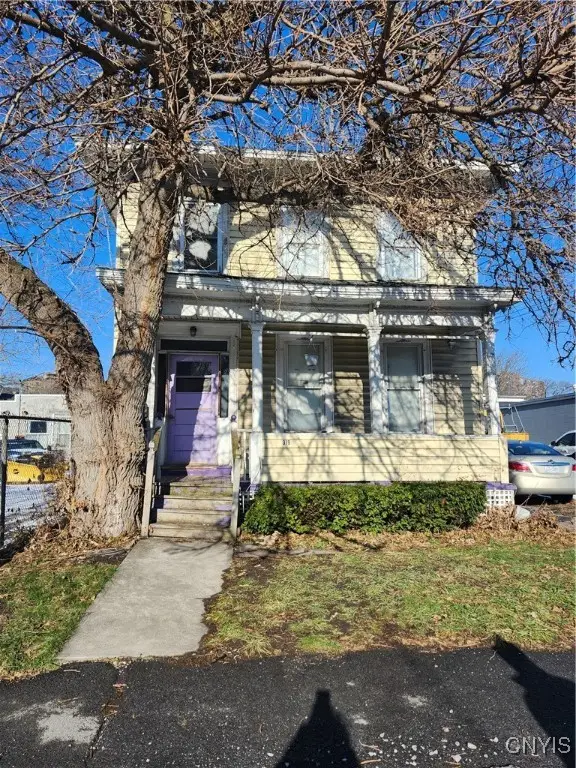 $165,000Active6 beds 2 baths4,023 sq. ft.
$165,000Active6 beds 2 baths4,023 sq. ft.319 Burnet Avenue #1, Syracuse, NY 13203
MLS# S1655572Listed by: CNY AFFORDABLE REALTY, INC. - New
 $150,000Active3 beds 1 baths1,080 sq. ft.
$150,000Active3 beds 1 baths1,080 sq. ft.246 Academy Place, Syracuse, NY 13207
MLS# S1655448Listed by: HOWARD HANNA REAL ESTATE - New
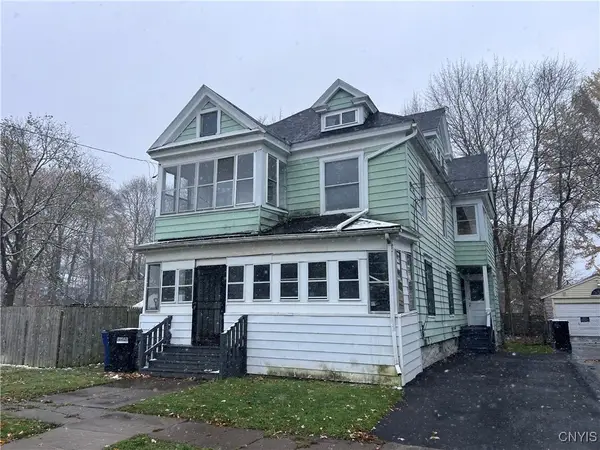 $159,900Active6 beds 2 baths2,192 sq. ft.
$159,900Active6 beds 2 baths2,192 sq. ft.197 W Ostrander Avenue, Syracuse, NY 13205
MLS# S1655425Listed by: GRE BROKERAGE LLC
