248 Scottholm Terrace, Syracuse, NY 13224
Local realty services provided by:ERA Team VP Real Estate
Listed by: emma brennan
Office: nexthome cny realty
MLS#:S1638699
Source:NY_GENRIS
Price summary
- Price:$344,900
- Price per sq. ft.:$158.79
About this home
Perfectly situated in the sought-after Scottholm neighborhood, this MID-CENTURY MODERN DREAM blends timeless design with everyday comfort. Just five minutes from Syracuse University, ESF, Le Moyne College, the hospitals, and Downtown, the location is ideal for work, school, and play. As you step inside, you’re welcomed by a spacious entry with a large coat closet before entering the expansive living room. Wide casement windows let natural light pour in, highlighting the gleaming hardwood floors and the sleek built-in bar—a nod to the home’s retro character and perfect for entertaining. The galley-style kitchen is both functional and inviting, offering generous counter space for cooking or baking and its own pantry that provides plenty of storage. A cozy dining area fits seamlessly into the layout, while sliding glass doors extend the space outdoors to a sunny deck, making mealtime or morning coffee feel open and bright. The main floor also includes two comfortable bedrooms and a full bathroom, providing flexibility for guests, a home office, or one-level living. Downstairs, the finished lower level expands the living space dramatically. Freshly updated with brand new plush carpeting, it features a warm gas fireplace, built-in shelving, and a large gathering area—ideal for movie nights or casual get-togethers. Two additional bedrooms and a convenient laundry area make this level versatile for family or guests, and the walkout design provides easy access to the yard. Outside, the oversized city lot has been thoughtfully landscaped to complement the home’s mid-century character. A tiered deck and patio create multiple spaces for relaxing, dining, or entertaining, all overlooking a spacious backyard with room to play, garden, or simply unwind. This home is a rare find—beautifully designed, well-maintained, and located in one of Syracuse’s most desirable neighborhoods.
Contact an agent
Home facts
- Year built:1965
- Listing ID #:S1638699
- Added:103 day(s) ago
- Updated:December 31, 2025 at 08:44 AM
Rooms and interior
- Bedrooms:4
- Total bathrooms:2
- Full bathrooms:2
- Living area:2,172 sq. ft.
Heating and cooling
- Cooling:Central Air
- Heating:Forced Air, Gas
Structure and exterior
- Roof:Asphalt
- Year built:1965
- Building area:2,172 sq. ft.
- Lot area:0.15 Acres
Utilities
- Water:Connected, Public, Water Connected
- Sewer:Connected, Sewer Connected
Finances and disclosures
- Price:$344,900
- Price per sq. ft.:$158.79
- Tax amount:$4,196
New listings near 248 Scottholm Terrace
- New
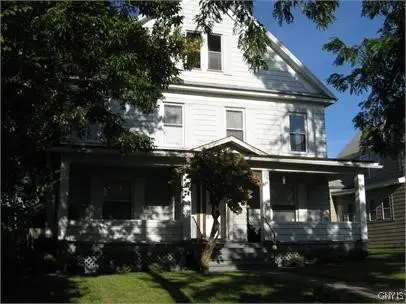 $285,000Active6 beds 4 baths3,140 sq. ft.
$285,000Active6 beds 4 baths3,140 sq. ft.121 Sedgwick Street, Syracuse, NY 13203
MLS# S1656061Listed by: UNIVERSITY HILL REALTY LTD - New
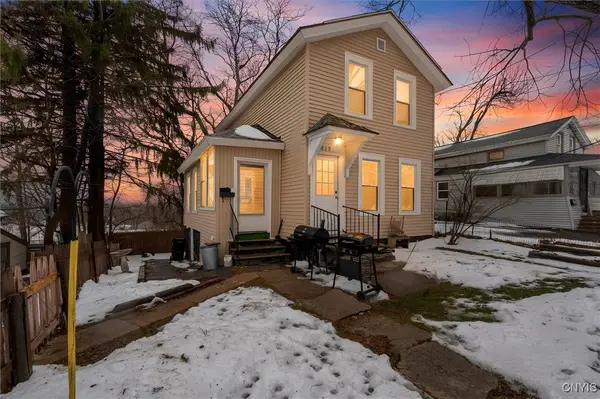 $150,000Active2 beds 2 baths986 sq. ft.
$150,000Active2 beds 2 baths986 sq. ft.819 Lemoyne Avenue, Syracuse, NY 13208
MLS# S1655910Listed by: OAK TREE REAL ESTATE - New
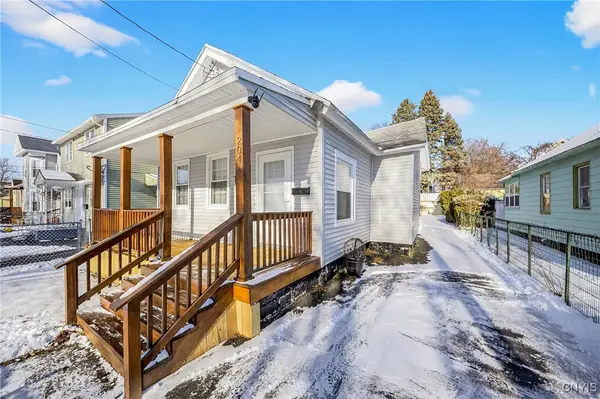 $124,900Active3 beds 1 baths1,208 sq. ft.
$124,900Active3 beds 1 baths1,208 sq. ft.204 Davis Street, Syracuse, NY 13204
MLS# S1655769Listed by: INTEGRATED REAL ESTATE SER LLC - New
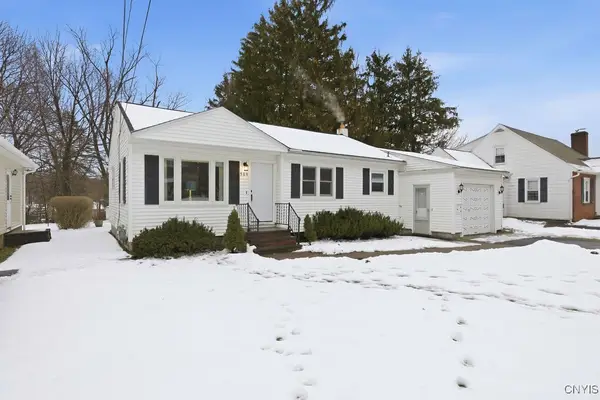 Listed by ERA$189,900Active3 beds 2 baths992 sq. ft.
Listed by ERA$189,900Active3 beds 2 baths992 sq. ft.509 Bronson Road, Syracuse, NY 13219
MLS# S1655494Listed by: HUNT REAL ESTATE ERA - New
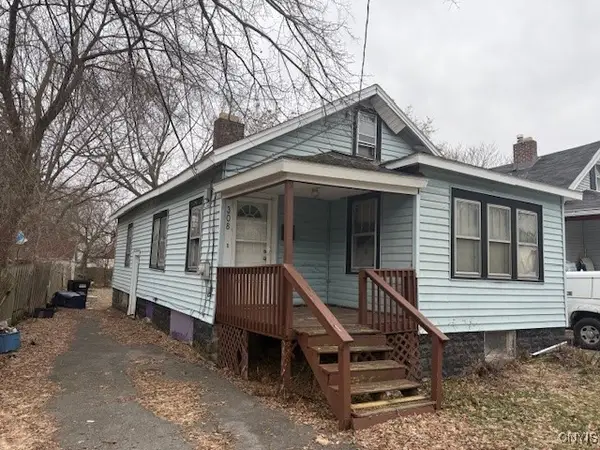 Listed by ERA$55,000Active2 beds 1 baths992 sq. ft.
Listed by ERA$55,000Active2 beds 1 baths992 sq. ft.308 Hope Avenue, Syracuse, NY 13205
MLS# S1655733Listed by: HUNT REAL ESTATE ERA - New
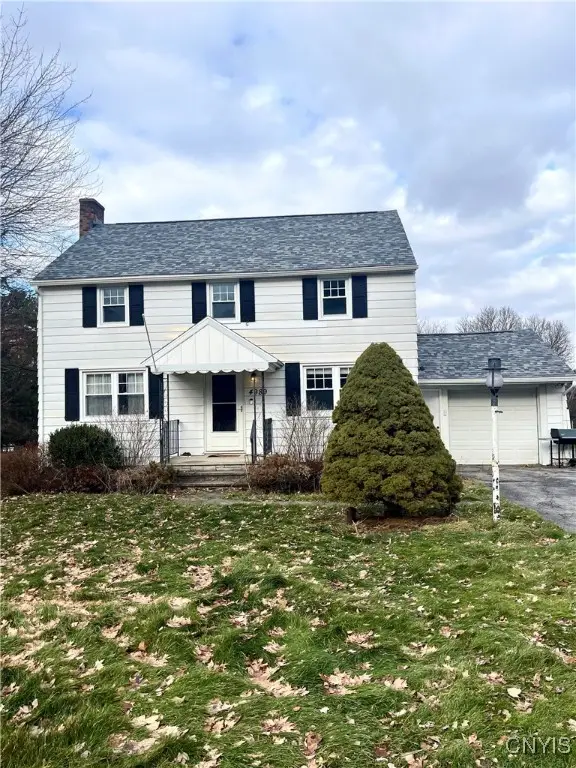 $289,900Active3 beds 2 baths1,440 sq. ft.
$289,900Active3 beds 2 baths1,440 sq. ft.4989 Long Acre Drive, Syracuse, NY 13215
MLS# S1655455Listed by: INTEGRATED REAL ESTATE SER LLC - New
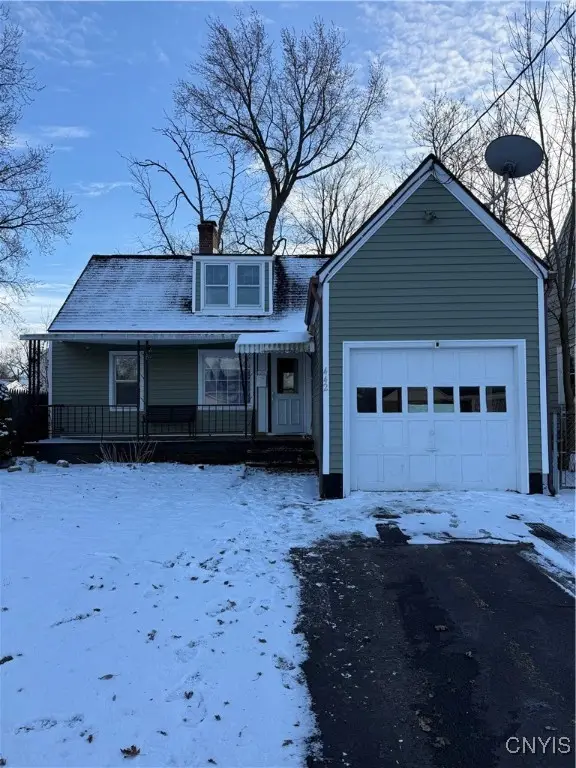 $169,900Active2 beds 1 baths808 sq. ft.
$169,900Active2 beds 1 baths808 sq. ft.442 Orwood Place, Syracuse, NY 13208
MLS# S1655570Listed by: SAP REAL ESTATE GROUP, LLC - New
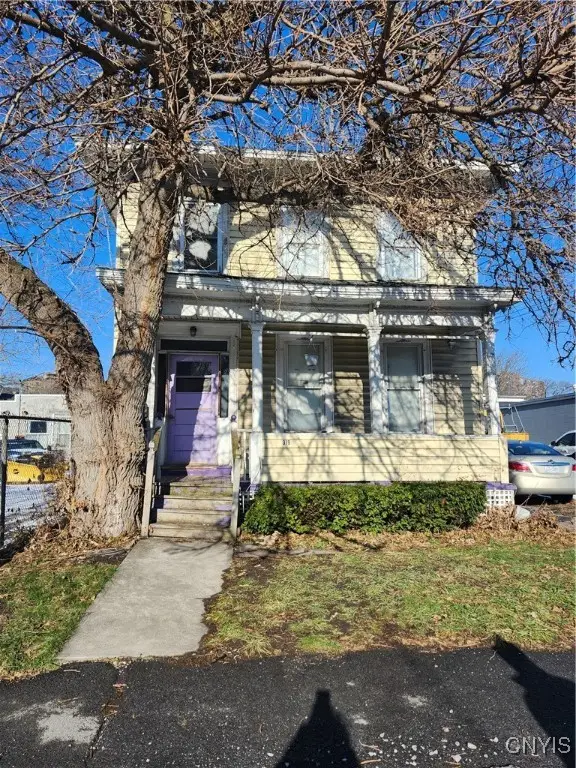 $165,000Active6 beds 2 baths4,023 sq. ft.
$165,000Active6 beds 2 baths4,023 sq. ft.319 Burnet Avenue #1, Syracuse, NY 13203
MLS# S1655572Listed by: CNY AFFORDABLE REALTY, INC. - New
 $150,000Active3 beds 1 baths1,080 sq. ft.
$150,000Active3 beds 1 baths1,080 sq. ft.246 Academy Place, Syracuse, NY 13207
MLS# S1655448Listed by: HOWARD HANNA REAL ESTATE - New
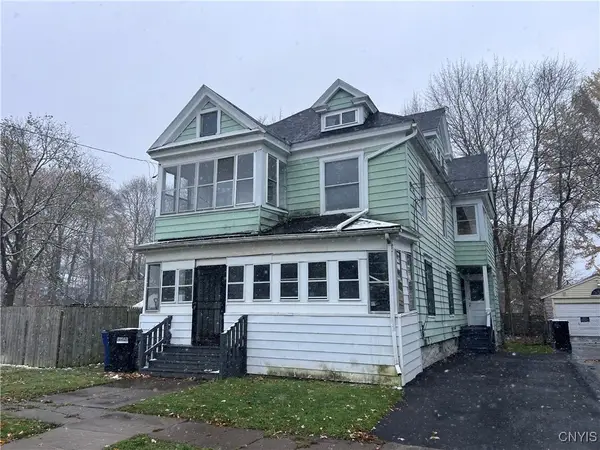 $159,900Active6 beds 2 baths2,192 sq. ft.
$159,900Active6 beds 2 baths2,192 sq. ft.197 W Ostrander Avenue, Syracuse, NY 13205
MLS# S1655425Listed by: GRE BROKERAGE LLC
