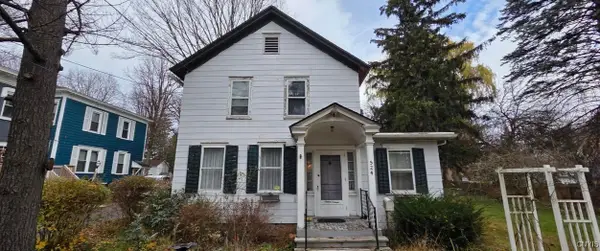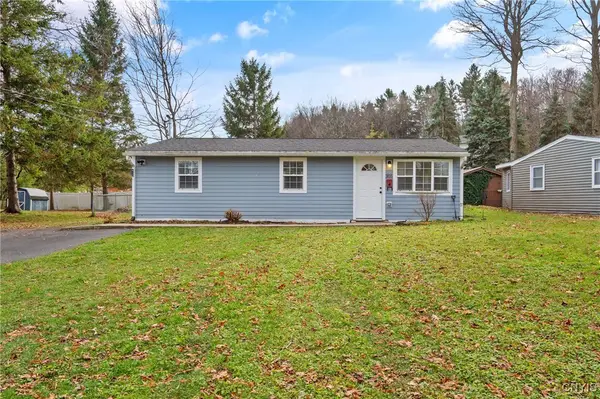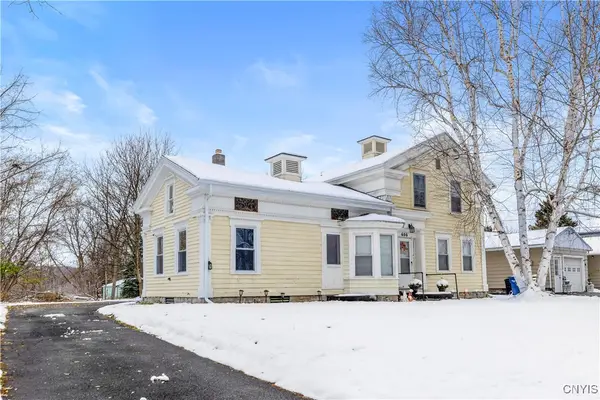260 Fenway Drive, Syracuse, NY 13224
Local realty services provided by:HUNT Real Estate ERA
Listed by: matthew button
Office: arquette & associates,realtors
MLS#:S1642492
Source:NY_GENRIS
Price summary
- Price:$234,900
- Price per sq. ft.:$109.72
About this home
Welcome home to a charming Colonial nestled in the Salt Springs neighborhood. With over 2,100 square feet of living space, this 4-bedroom home blends timeless character with everyday functionality, while the expansive basement offers endless possibilities for storage, hobbies, or future finishing.
The spacious layout includes one full and two half baths, offering flexibility for modern living.
Step outback to a brand-new second-story cedar deck. The perfect spot for your morning coffee or evening gatherings.
Located just minutes from Syracuse University, local shops, and dining hotspots, this home offers the perfect balance of neighborhood charm with all the city's convenience. Don’t miss this opportunity to own a piece of the Salt Springs neighborhood.
Please join us for an open house from 4-7PM on Thursday 10/9!
Contact an agent
Home facts
- Year built:1950
- Listing ID #:S1642492
- Added:45 day(s) ago
- Updated:November 22, 2025 at 08:48 AM
Rooms and interior
- Bedrooms:4
- Total bathrooms:3
- Full bathrooms:1
- Half bathrooms:2
- Living area:2,141 sq. ft.
Heating and cooling
- Cooling:Zoned
- Heating:Forced Air, Gas
Structure and exterior
- Roof:Shingle
- Year built:1950
- Building area:2,141 sq. ft.
- Lot area:0.17 Acres
Schools
- High school:Nottingham High
- Elementary school:H W Smith K-8
Utilities
- Water:Connected, Public, Water Connected
- Sewer:Connected, Sewer Connected
Finances and disclosures
- Price:$234,900
- Price per sq. ft.:$109.72
- Tax amount:$3,166
New listings near 260 Fenway Drive
 $625,000Pending3 beds 2 baths1,987 sq. ft.
$625,000Pending3 beds 2 baths1,987 sq. ft.4646 Cornish Heights, Syracuse, NY 13215
MLS# S1646086Listed by: COLDWELL BANKER PRIME PROP,INC- New
 $275,000Active3 beds 1 baths1,282 sq. ft.
$275,000Active3 beds 1 baths1,282 sq. ft.4469 Abbey Road, Syracuse, NY 13215
MLS# S1651935Listed by: EXP REALTY - New
 $209,900Active2 beds 2 baths1,368 sq. ft.
$209,900Active2 beds 2 baths1,368 sq. ft.513 Hatherleigh Drive, Syracuse, NY 13209
MLS# S1650786Listed by: HOWARD HANNA REAL ESTATE - Open Sun, 10am to 12pmNew
 $179,900Active3 beds 2 baths1,008 sq. ft.
$179,900Active3 beds 2 baths1,008 sq. ft.121 Gillespie Avenue, Syracuse, NY 13219
MLS# S1651956Listed by: ACROPOLIS REALTY GROUP LLC - New
 $599,900Active3 beds 3 baths1,882 sq. ft.
$599,900Active3 beds 3 baths1,882 sq. ft.4487 Abbey Road, Syracuse, NY 13215
MLS# S1651913Listed by: EXP REALTY - New
 Listed by ERA$149,900Active4 beds 2 baths1,776 sq. ft.
Listed by ERA$149,900Active4 beds 2 baths1,776 sq. ft.524 W Seneca, Syracuse, NY 13207
MLS# S1651284Listed by: HUNT REAL ESTATE ERA - New
 $224,900Active3 beds 1 baths1,008 sq. ft.
$224,900Active3 beds 1 baths1,008 sq. ft.305 Jane Drive, Syracuse, NY 13219
MLS# S1651614Listed by: HOME WITH US REALTY GROUP, LLC - New
 $300,000Active2 beds 2 baths4,752 sq. ft.
$300,000Active2 beds 2 baths4,752 sq. ft.354 Long Branch Road, Syracuse, NY 13209
MLS# S1651665Listed by: INTEGRATED REAL ESTATE SER LLC - New
 $299,900Active4 beds 2 baths1,740 sq. ft.
$299,900Active4 beds 2 baths1,740 sq. ft.606 S Terry Road, Syracuse, NY 13219
MLS# S1652001Listed by: PETERSON PROPERTIES - New
 Listed by ERA$217,500Active3 beds 2 baths2,176 sq. ft.
Listed by ERA$217,500Active3 beds 2 baths2,176 sq. ft.5591 Thompson Road, Syracuse, NY 13214
MLS# S1651195Listed by: HUNT REAL ESTATE ERA
