3 Pebble Hill Road N, Syracuse, NY 13214
Local realty services provided by:ERA Team VP Real Estate
Listed by:katherine clare bell
Office:bell home team
MLS#:S1618717
Source:NY_GENRIS
Price summary
- Price:$382,500
- Price per sq. ft.:$187.5
About this home
CHARM ABOUNDS IN THIS SPLENDID DEWITT COLONIAL! Prepare to be smitten with this 4 bdrm/2.5 full bath home in the convenient yet idyllic Pebble Hill Manor neighborhood. The front entry with regal pillars invites into a classic foyer with sizable coat closet as you step into the massive great room with marvelous pegged oak hardwoods underfoot anchored by an appealing mantle & fireplace flanked by quintessential built-ins & windows. Open flow into the stately dining room is enhanced by the patio door here that steps out to a spectacular 3-season sunroom with updated Comfort sliders creating the ultimate room for relaxation looking out over the picturesque green backdrop of the yard descending to the bubbling Meadow Brook! An adorable kitchen in sunny hues with granite counters allows for an eat-in table + connects to the huge 2-car garage with walk-up to a useful storage loft. Across the foyer, find a well-placed powder room along with the fantastic 1st-floor bedroom/office option with sweet built-ins! Upstairs, a bright hall with more built-ins leads to a gigantic primary suite with terrific dressing room featuring a custom vanity area just outside the full bath here. 2 more ample bedrooms boasting more hardwood flooring with great organization/closet storage & a vast main full bath with cute vanity counter! Don’t forget the awesome finished basement space for overflow of guests or hobbies with 2nd fireplace & more storage room in the utility area. The fully fenced yard in the back with sprawling deck & patio areas is a lovely space for outdoor entertaining & more. Walkable to parks, trails, shopping, dining plus easy access to all major highways/downtown. MAKE YOUR APPOINTMENT TO SEE THIS GEM TODAY!
Contact an agent
Home facts
- Year built:1960
- Listing ID #:S1618717
- Added:86 day(s) ago
- Updated:September 07, 2025 at 07:30 AM
Rooms and interior
- Bedrooms:4
- Total bathrooms:3
- Full bathrooms:2
- Half bathrooms:1
- Living area:2,040 sq. ft.
Heating and cooling
- Cooling:Central Air
- Heating:Forced Air, Gas
Structure and exterior
- Roof:Asphalt
- Year built:1960
- Building area:2,040 sq. ft.
- Lot area:0.28 Acres
Schools
- High school:Jamesville-Dewitt High
- Middle school:Jamesville-Dewitt Middle
- Elementary school:Moses Dewitt Elementary
Utilities
- Water:Connected, Public, Water Connected
- Sewer:Connected, Sewer Connected
Finances and disclosures
- Price:$382,500
- Price per sq. ft.:$187.5
- Tax amount:$9,980
New listings near 3 Pebble Hill Road N
- New
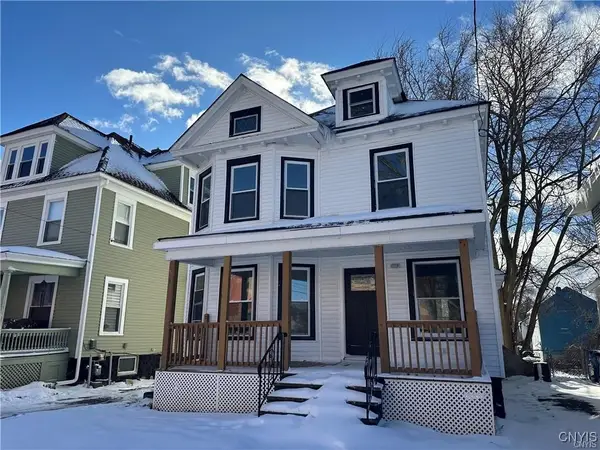 $179,900Active4 beds 2 baths1,532 sq. ft.
$179,900Active4 beds 2 baths1,532 sq. ft.129 W Pleasant Avenue, Syracuse, NY 13205
MLS# S1639804Listed by: INTEGRATED REAL ESTATE SER LLC - New
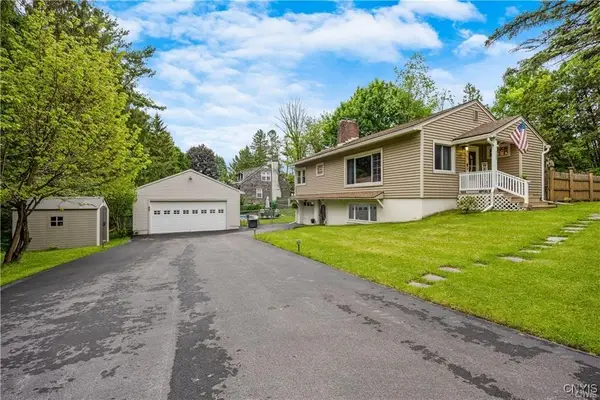 $360,000Active3 beds 2 baths1,454 sq. ft.
$360,000Active3 beds 2 baths1,454 sq. ft.96 Lynbrook Circle, Syracuse, NY 13214
MLS# S1640350Listed by: ACROPOLIS REALTY GROUP LLC - New
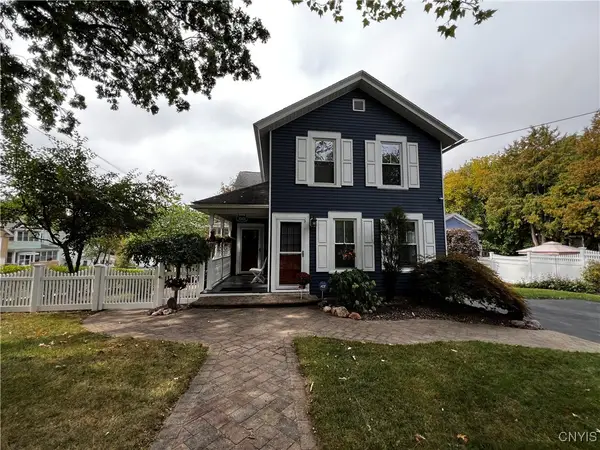 $167,900Active3 beds 2 baths1,872 sq. ft.
$167,900Active3 beds 2 baths1,872 sq. ft.1001 Milton Avenue, Syracuse, NY 13204
MLS# S1640553Listed by: BERKSHIRE HATHAWAY CNY REALTY - New
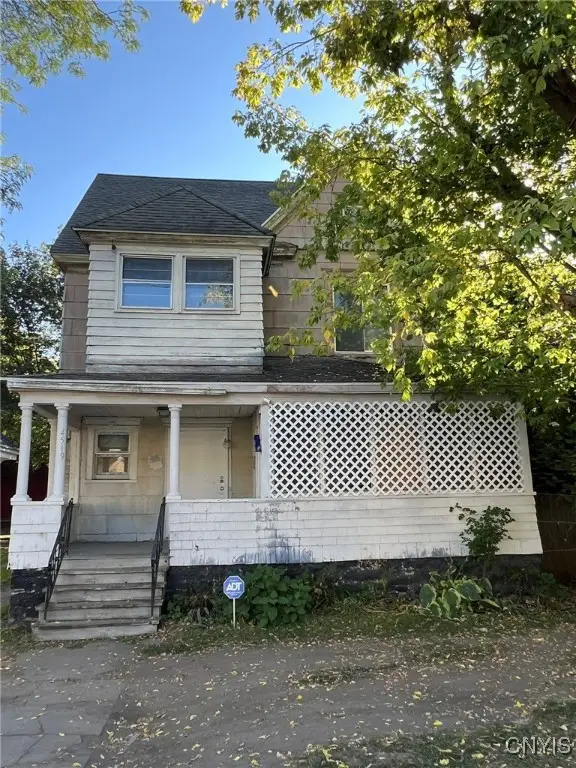 $119,900Active5 beds 2 baths1,968 sq. ft.
$119,900Active5 beds 2 baths1,968 sq. ft.4519 S Salina Street, Syracuse, NY 13205
MLS# S1638956Listed by: INTEGRATED REAL ESTATE SER LLC - New
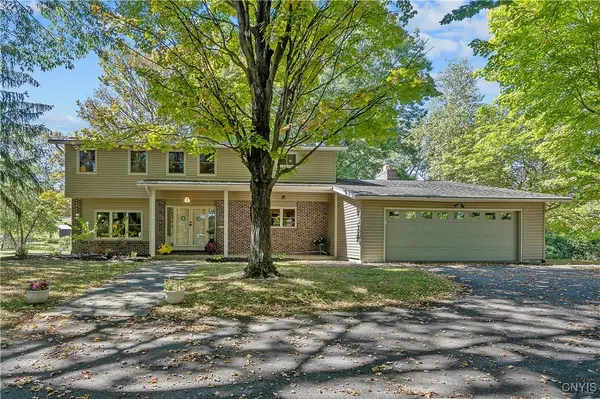 $574,900Active5 beds 3 baths3,276 sq. ft.
$574,900Active5 beds 3 baths3,276 sq. ft.4811 Beef Street, Syracuse, NY 13215
MLS# S1637838Listed by: BELL HOME TEAM - New
 $150,000Active3 beds 1 baths925 sq. ft.
$150,000Active3 beds 1 baths925 sq. ft.203 Baker Boulevard, Syracuse, NY 13209
MLS# S1640528Listed by: CENTURY 21 NORTH EAST - New
 $209,900Active3 beds 1 baths974 sq. ft.
$209,900Active3 beds 1 baths974 sq. ft.1301 Comstock Avenue, Syracuse, NY 13210
MLS# S1640408Listed by: HOWARD HANNA REAL ESTATE - New
 $319,000Active6 beds 2 baths2,240 sq. ft.
$319,000Active6 beds 2 baths2,240 sq. ft.1037-39 Ackerman Ave, Syracuse, NY 13210
MLS# S1640042Listed by: COLDWELL BANKER PRIME PROP,INC - Open Sun, 12 to 2pmNew
 $529,999Active3 beds 3 baths2,400 sq. ft.
$529,999Active3 beds 3 baths2,400 sq. ft.429 N Franklin Street #214, Syracuse, NY 13204
MLS# S1640250Listed by: ACROPOLIS REALTY GROUP LLC - New
 $129,900Active3 beds 2 baths1,794 sq. ft.
$129,900Active3 beds 2 baths1,794 sq. ft.404 Griffiths Street, Syracuse, NY 13208
MLS# S1640188Listed by: SYRACUSE REALTY GROUP
