306 Hyland Drive, Syracuse, NY 13212
Local realty services provided by:HUNT Real Estate ERA
Listed by:
- Barbara Carter(315) 450 - 1057HUNT Real Estate ERA
MLS#:S1635044
Source:NY_GENRIS
Price summary
- Price:$229,999
- Price per sq. ft.:$125.68
About this home
Nestled at the end of a quiet street in the highly desirable Pitcher Hill neighborhood, this move-in ready Cape offers the perfect blend of charm, comfort, and convenience. With 1,800+ sq. ft. of living space, three bedrooms, and two full baths, this home is designed to fit today’s lifestyle.
Step inside to find gleaming hardwood floors and abundant natural light streaming through the many windows. The updated kitchen boasts newer cabinets and appliances, making meal prep both stylish and functional. The thoughtful layout includes a first-floor bedroom and first-floor laundry, ideal for flexible living.
Upstairs, you’ll discover two additional spacious bedrooms and another full bath, offering privacy and room to grow. Freshly painted inside, with a fully fenced yard, this home is ready for you to move right in and enjoy.
Located close to shopping, dining, and major highways, you’ll love the ease of access while still enjoying the peace of a tucked-away neighborhood. Seller has set a best and final for offers Sunday 9/7 at 12:00pm. Thank you.
Contact an agent
Home facts
- Year built:1954
- Listing ID #:S1635044
- Added:3 day(s) ago
- Updated:September 06, 2025 at 03:05 PM
Rooms and interior
- Bedrooms:3
- Total bathrooms:2
- Full bathrooms:2
- Living area:1,830 sq. ft.
Heating and cooling
- Cooling:Central Air
- Heating:Forced Air, Gas
Structure and exterior
- Roof:Asphalt
- Year built:1954
- Building area:1,830 sq. ft.
- Lot area:0.19 Acres
Schools
- High school:Liverpool High
- Middle school:Chesnut Hill Middle
- Elementary school:Chestnut Hill Elementary
Utilities
- Water:Connected, Public, Water Connected
- Sewer:Connected, Sewer Connected
Finances and disclosures
- Price:$229,999
- Price per sq. ft.:$125.68
- Tax amount:$5,340
New listings near 306 Hyland Drive
- New
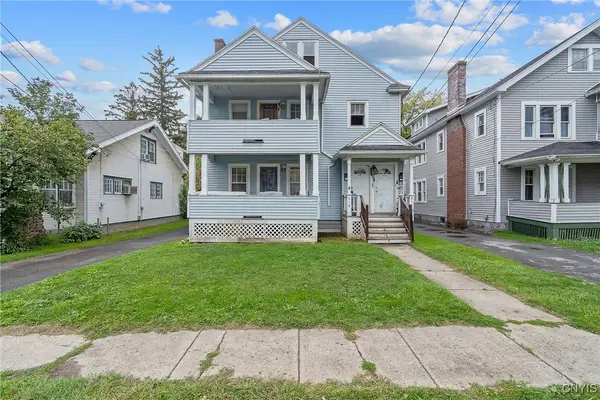 $199,000Active6 beds 2 baths2,912 sq. ft.
$199,000Active6 beds 2 baths2,912 sq. ft.616 Beattie Street #18, Syracuse, NY 13224
MLS# S1635351Listed by: EXP REALTY - New
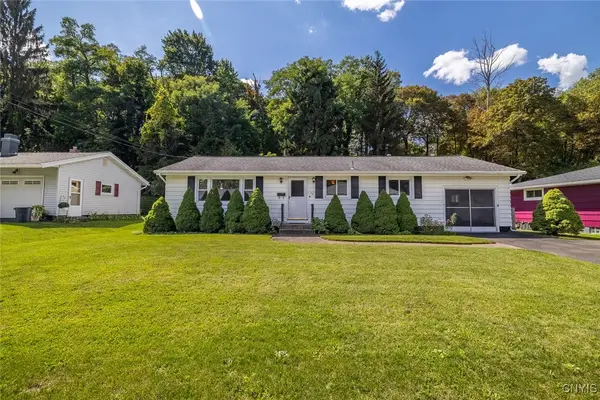 $215,000Active3 beds 1 baths1,092 sq. ft.
$215,000Active3 beds 1 baths1,092 sq. ft.112 Oakridge Drive, Syracuse, NY 13209
MLS# S1636029Listed by: KELLER WILLIAMS SYRACUSE - New
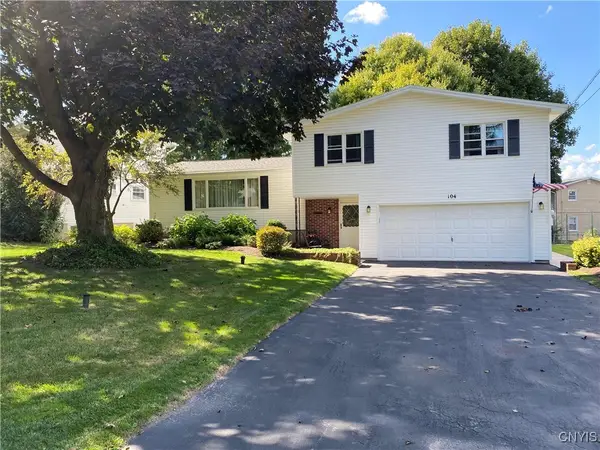 $329,900Active4 beds 3 baths1,968 sq. ft.
$329,900Active4 beds 3 baths1,968 sq. ft.104 Pumpkin Lane, Syracuse, NY 13219
MLS# S1635762Listed by: HOWARD HANNA REAL ESTATE - New
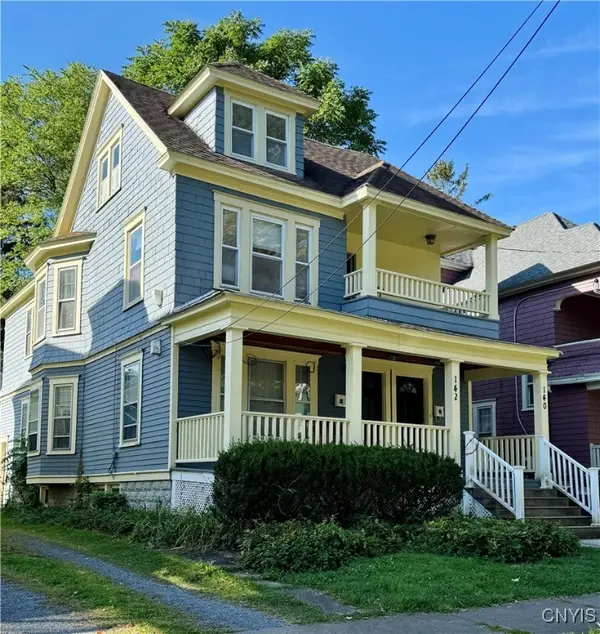 $385,000Active6 beds 2 baths2,156 sq. ft.
$385,000Active6 beds 2 baths2,156 sq. ft.142 Redfield Place #140, Syracuse, NY 13210
MLS# S1635656Listed by: UNIVERSITY HILL REALTY LTD - New
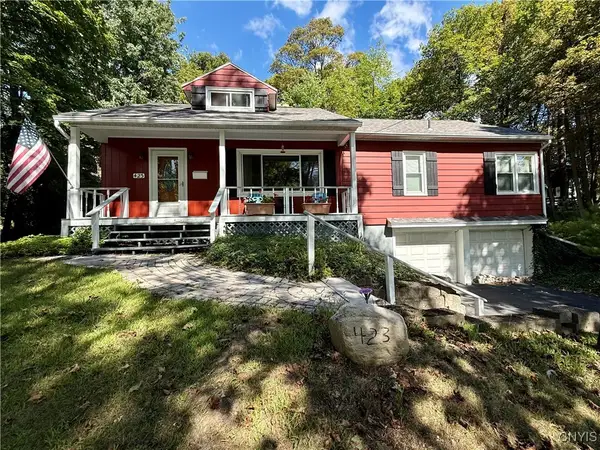 $249,900Active3 beds 3 baths1,772 sq. ft.
$249,900Active3 beds 3 baths1,772 sq. ft.423 N Orchard Road, Syracuse, NY 13209
MLS# S1634657Listed by: EXP REALTY - New
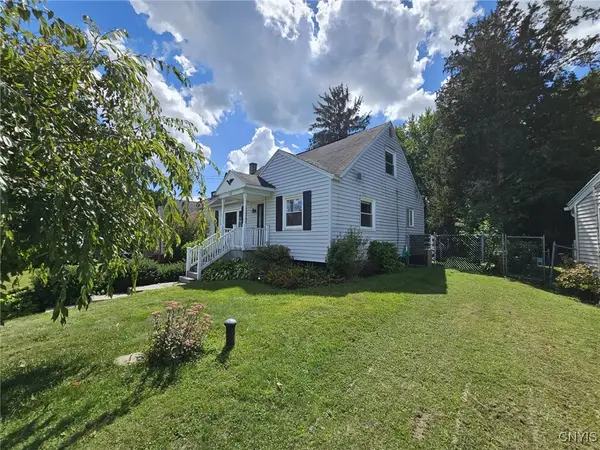 $229,900Active3 beds 2 baths1,467 sq. ft.
$229,900Active3 beds 2 baths1,467 sq. ft.112 Stockton Place, Syracuse, NY 13219
MLS# S1635169Listed by: HOWARD HANNA REAL ESTATE - New
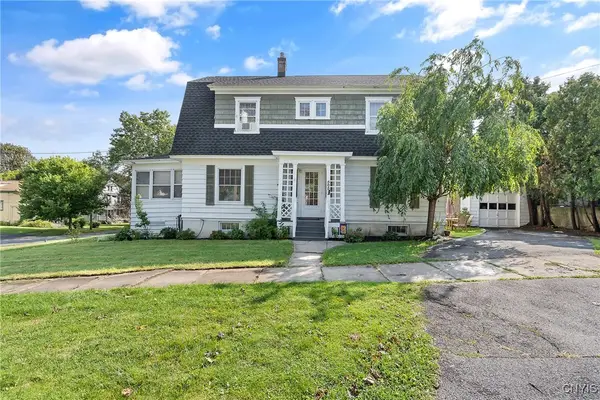 $219,900Active4 beds 2 baths1,496 sq. ft.
$219,900Active4 beds 2 baths1,496 sq. ft.505 Stinard Avenue, Syracuse, NY 13207
MLS# S1635644Listed by: HOWARD HANNA REAL ESTATE - New
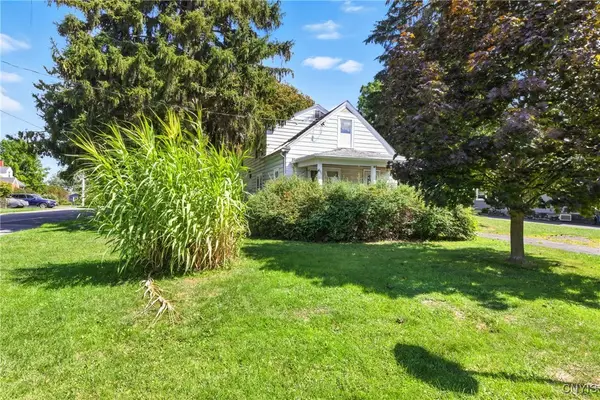 $174,900Active5 beds 2 baths1,730 sq. ft.
$174,900Active5 beds 2 baths1,730 sq. ft.140 Gillespie Avenue, Syracuse, NY 13219
MLS# S1635521Listed by: INDEPENDENT REALTY GROUP - New
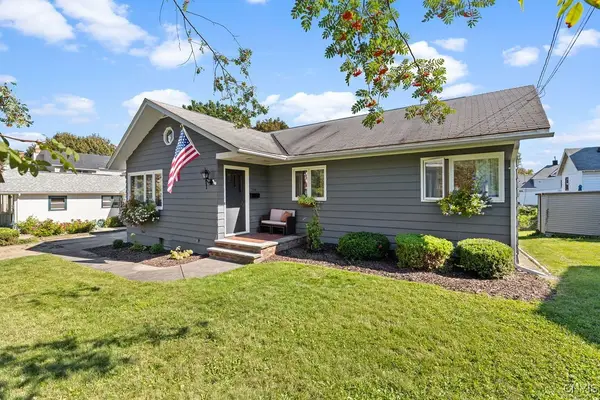 $199,900Active3 beds 2 baths1,919 sq. ft.
$199,900Active3 beds 2 baths1,919 sq. ft.204 Willis Avenue, Syracuse, NY 13204
MLS# S1635549Listed by: HOWARD HANNA REAL ESTATE - New
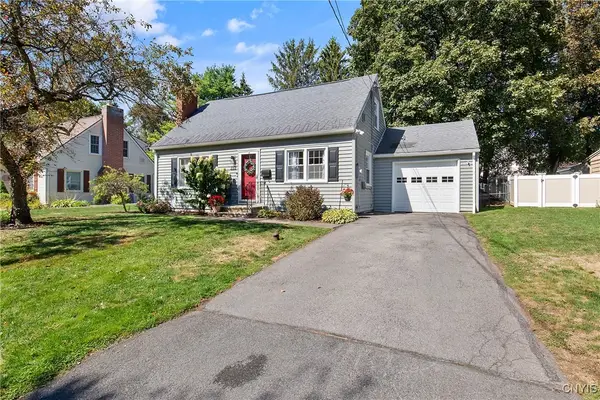 $299,900Active3 beds 2 baths1,344 sq. ft.
$299,900Active3 beds 2 baths1,344 sq. ft.222 Ambergate Road, Syracuse, NY 13214
MLS# S1631256Listed by: HOWARD HANNA REAL ESTATE
