3421 Griffin Road, Syracuse, NY 13215
Local realty services provided by:ERA Team VP Real Estate
3421 Griffin Road,Syracuse, NY 13215
$550,000
- 4 Beds
- 4 Baths
- - sq. ft.
- Single family
- Sold
Listed by: ben gray
Office: exp realty
MLS#:S1643595
Source:NY_GENRIS
Sorry, we are unable to map this address
Price summary
- Price:$550,000
About this home
Tucked away on 4.66 wooded acres, this stunning residence blends privacy, natural beauty, and modern updates. Step inside to find gleaming hardwood floors and a dramatic vaulted-ceiling living room filled with natural light. The first floor offers a formal dining room, a beautifully renovated kitchen with a large island, a home office just off the kitchen, first-floor laundry, and a convenient powder room. Sliding doors lead to a spacious deck that spans the kitchen and living room—perfect for hosting gatherings or relaxing while overlooking the private grounds. Upstairs, you’ll find two generously sized bedrooms with a full bathroom featuring double sinks, plus a primary suite retreat with soaring ceilings, an updated ensuite bath, a large walk-in closet with a California Closet system, and its own private deck. The almost 1,000sf walk-out lower level expands your living options with a cozy family area, a second kitchenette, laundry, a full bathroom, and a bedroom—ideal for guests, extended family, or in-law potential. Outdoor living shines here with expansive entertaining spaces surrounded by mature trees. The property also boasts a two-car attached garage plus an additional two-car heated detached garage with office space—offering plenty of room for vehicles, hobbies, or a workshop. If you’re looking for a serene wooded setting with versatile living space and thoughtful updates, this home is a must-see.
Contact an agent
Home facts
- Year built:1989
- Listing ID #:S1643595
- Added:91 day(s) ago
- Updated:January 07, 2026 at 09:46 PM
Rooms and interior
- Bedrooms:4
- Total bathrooms:4
- Full bathrooms:3
- Half bathrooms:1
Heating and cooling
- Cooling:Central Air
- Heating:Coal, Forced Air, Oil, Wood
Structure and exterior
- Roof:Asphalt
- Year built:1989
Utilities
- Water:Well
- Sewer:Septic Tank
Finances and disclosures
- Price:$550,000
- Tax amount:$9,519
New listings near 3421 Griffin Road
- New
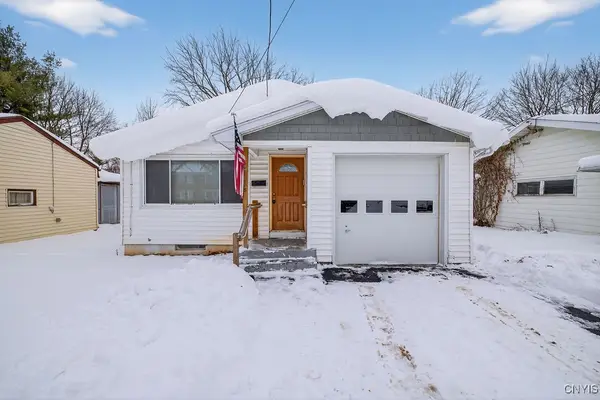 $139,900Active2 beds 1 baths1,020 sq. ft.
$139,900Active2 beds 1 baths1,020 sq. ft.718 Hixson Avenue, Syracuse, NY 13206
MLS# S1656637Listed by: HOWARD HANNA REAL ESTATE - New
 $305,000Active3 beds 3 baths1,447 sq. ft.
$305,000Active3 beds 3 baths1,447 sq. ft.211 Dorchester Avenue, Syracuse, NY 13203
MLS# S1656867Listed by: INTEGRATED REAL ESTATE SER LLC - New
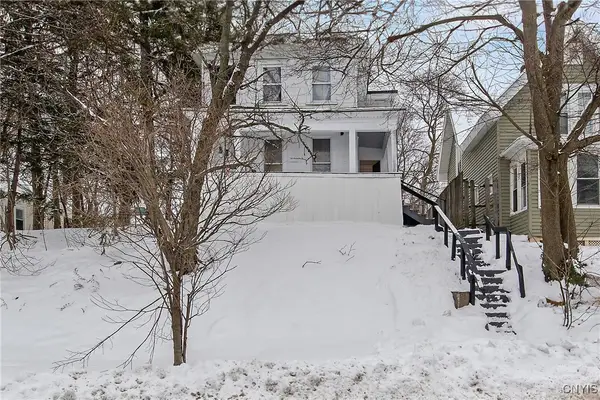 $255,000Active6 beds 2 baths2,110 sq. ft.
$255,000Active6 beds 2 baths2,110 sq. ft.306 Shuart Ave, Syracuse, NY 13203
MLS# S1656253Listed by: COLDWELL BANKER PRIME PROP,INC - New
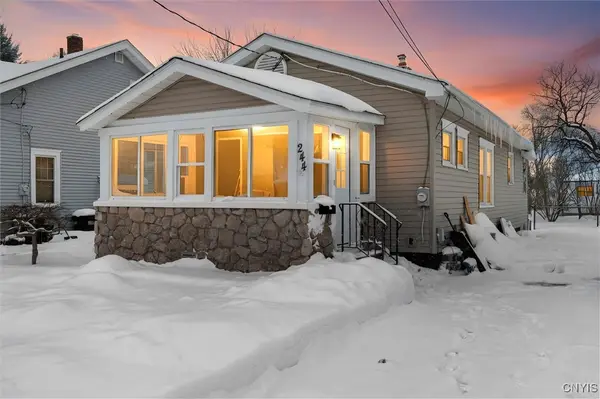 $145,000Active2 beds 1 baths748 sq. ft.
$145,000Active2 beds 1 baths748 sq. ft.244 Medford Road, Syracuse, NY 13208
MLS# S1656969Listed by: THE O'HARA GROUP - New
 $169,000Active4 beds 2 baths1,344 sq. ft.
$169,000Active4 beds 2 baths1,344 sq. ft.811 Avery Avenue, Syracuse, NY 13204
MLS# S1656829Listed by: THE O'HARA GROUP - New
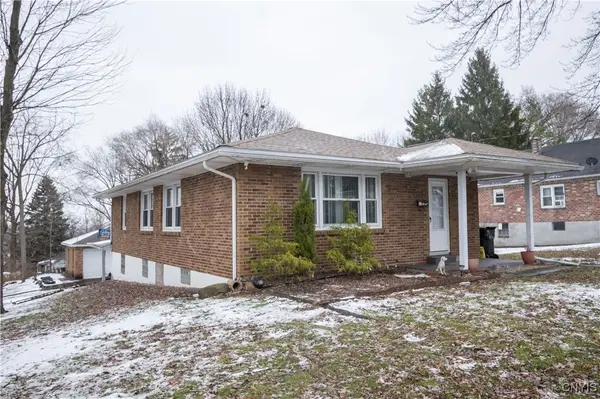 $275,000Active4 beds 2 baths1,216 sq. ft.
$275,000Active4 beds 2 baths1,216 sq. ft.301 Boston Street, Syracuse, NY 13207
MLS# S1656777Listed by: BERKSHIRE HATHAWAY CNY REALTY - New
 Listed by ERA$309,900Active3 beds 2 baths1,676 sq. ft.
Listed by ERA$309,900Active3 beds 2 baths1,676 sq. ft.219 Barrington Road, Syracuse, NY 13214
MLS# S1656804Listed by: HUNT REAL ESTATE ERA - New
 $274,900Active3 beds 2 baths1,492 sq. ft.
$274,900Active3 beds 2 baths1,492 sq. ft.310 Barrington Road, DeWitt, NY 13214
MLS# S1656401Listed by: COLDWELL BANKER PRIME PROP,INC - New
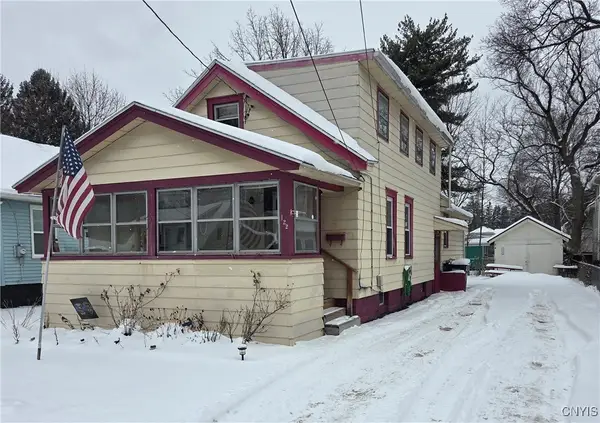 Listed by ERA$159,900Active3 beds 2 baths1,410 sq. ft.
Listed by ERA$159,900Active3 beds 2 baths1,410 sq. ft.122 Maxwell Avenue, Syracuse, NY 13207
MLS# S1656532Listed by: HUNT REAL ESTATE ERA - New
 $219,900Active2 beds 2 baths1,462 sq. ft.
$219,900Active2 beds 2 baths1,462 sq. ft.4865 Onondaga Road, Syracuse, NY 13215
MLS# S1656610Listed by: HOWARD HANNA REAL ESTATE
