346 Ashdale Avenue, Syracuse, NY 13206
Local realty services provided by:ERA Team VP Real Estate
Listed by:nancy j freeman
Office:bell home team
MLS#:S1641420
Source:NY_GENRIS
Price summary
- Price:$124,900
- Price per sq. ft.:$115.76
About this home
MID-CENTURY CHARM ABOUNDS IN THIS EASTWOOD STUNNER! This 2 bed/1 bath home is cute as a button, nestled on a peaceful stretch of Ashdale Avenue. With a little TLC and your personal touches, this gem can truly shine again! A beautifully landscaped front yard greets you and leads to the front door. Entering from the front brings you into the large, bright living room that continues into the dining room or down the hall to the two ample bedrooms and cheery bath. Alternatively, entering straight ahead brings you to the nicely sized kitchen that also connects to the dining room. Off the dining room is a fantastic bonus room that could be used as an office, family room, playroom, or whatever you desire! The bonus room currently has a perfect subfloor waiting for you to finish with the flooring or carpeting of your choice. Sliding glass doors lead you out onto a great deck overlooking the partially fenced backyard, which offers plenty of space for outdoor enjoyment! The attached one-car garage is conveniently located on the side of the house, and a short covered walkway brings you right into the kitchen. Here you will also find entry to the large, dry basement with laundry. The vintage knotty pine paneling in the basement allows for easy conversion to a great recreation space, complete with a bar area! Amazingly close to shopping, dining, entertainment, highways, & schools, this lovingly maintained home is an absolute must-see! SELLER HAS REQUESTED HIGHEST AND BEST OFFERS BY SATURDAY, NOVEMBER 1, AT NOON.
Contact an agent
Home facts
- Year built:1955
- Listing ID #:S1641420
- Added:1 day(s) ago
- Updated:October 30, 2025 at 03:18 PM
Rooms and interior
- Bedrooms:2
- Total bathrooms:1
- Full bathrooms:1
- Living area:1,079 sq. ft.
Heating and cooling
- Cooling:Central Air
- Heating:Forced Air, Gas
Structure and exterior
- Roof:Asphalt
- Year built:1955
- Building area:1,079 sq. ft.
- Lot area:0.14 Acres
Schools
- High school:Henninger High
- Middle school:Other - See Remarks
- Elementary school:Huntington
Utilities
- Water:Connected, Public, Water Connected
- Sewer:Connected, Sewer Connected
Finances and disclosures
- Price:$124,900
- Price per sq. ft.:$115.76
- Tax amount:$3,337
New listings near 346 Ashdale Avenue
- Open Sun, 10am to 12pmNew
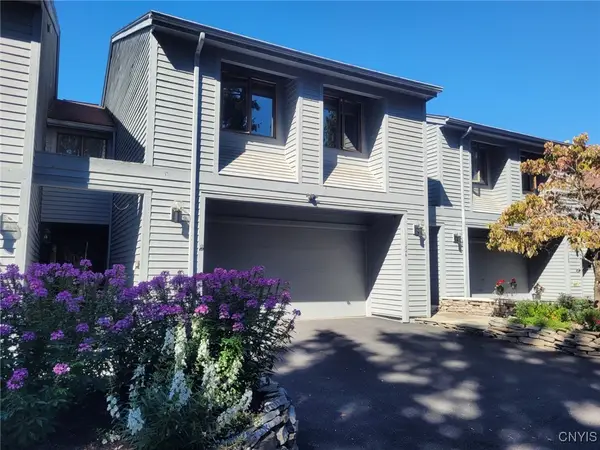 $379,900Active3 beds 3 baths2,070 sq. ft.
$379,900Active3 beds 3 baths2,070 sq. ft.1226 James Street, Syracuse, NY 13203
MLS# S1641868Listed by: JF REAL ESTATE RESIDENTIAL LLC - New
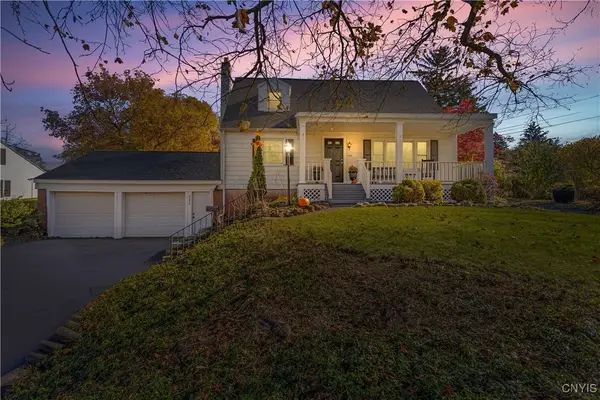 $224,900Active3 beds 1 baths1,296 sq. ft.
$224,900Active3 beds 1 baths1,296 sq. ft.121 Kimberly Drive W, Syracuse, NY 13219
MLS# S1647565Listed by: ARQUETTE & ASSOCIATES,REALTORS - New
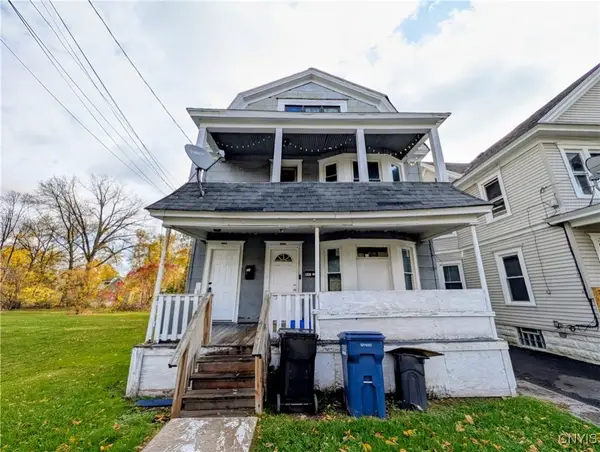 Listed by ERA$129,900Active6 beds 2 baths2,064 sq. ft.
Listed by ERA$129,900Active6 beds 2 baths2,064 sq. ft.1541 South Avenue #43, Syracuse, NY 13207
MLS# S1647701Listed by: HUNT REAL ESTATE ERA - Open Sat, 10am to 12pmNew
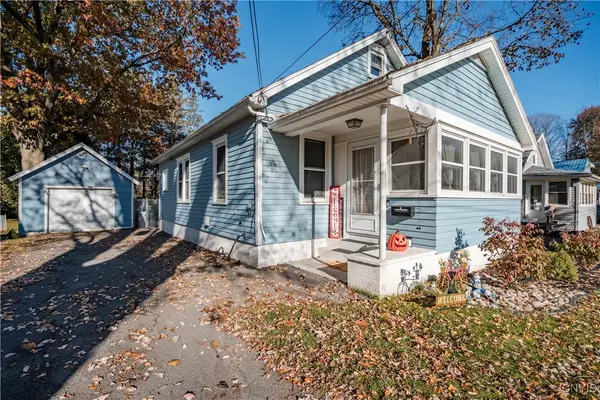 $199,900Active3 beds 2 baths1,199 sq. ft.
$199,900Active3 beds 2 baths1,199 sq. ft.111 Randall Terrace, Syracuse, NY 13212
MLS# S1646301Listed by: COLDWELL BANKER PRIME PROP,INC - New
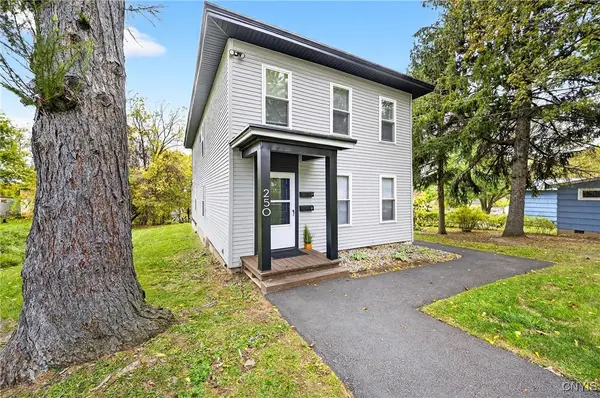 $290,000Active4 beds 2 baths1,990 sq. ft.
$290,000Active4 beds 2 baths1,990 sq. ft.250 Jamesville Avenue, Syracuse, NY 13210
MLS# S1647150Listed by: INTEGRATED REAL ESTATE SER LLC - Open Mon, 6am to 2pmNew
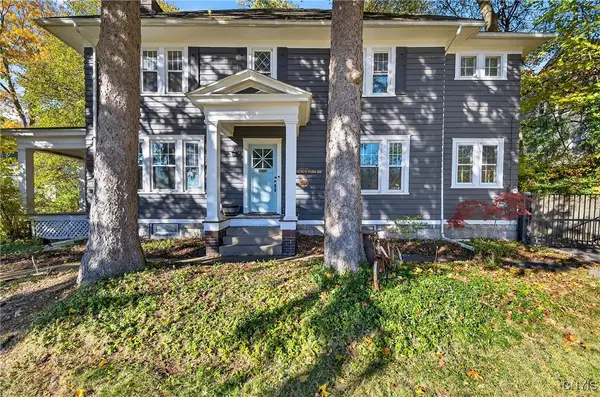 $289,900Active5 beds 3 baths2,409 sq. ft.
$289,900Active5 beds 3 baths2,409 sq. ft.201 Lincoln Park Drive, Syracuse, NY 13203
MLS# S1647957Listed by: SKINNER & ASSOC. REALTY LLC - Open Mon, 6am to 2pmNew
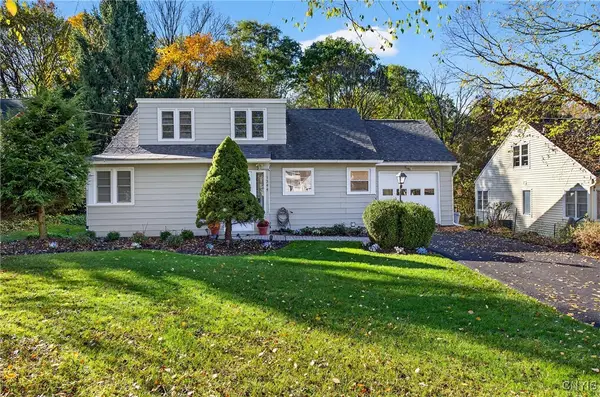 $299,900Active4 beds 2 baths1,444 sq. ft.
$299,900Active4 beds 2 baths1,444 sq. ft.1344 Westmoreland Avenue, Syracuse, NY 13210
MLS# S1647793Listed by: SKINNER & ASSOC. REALTY LLC - New
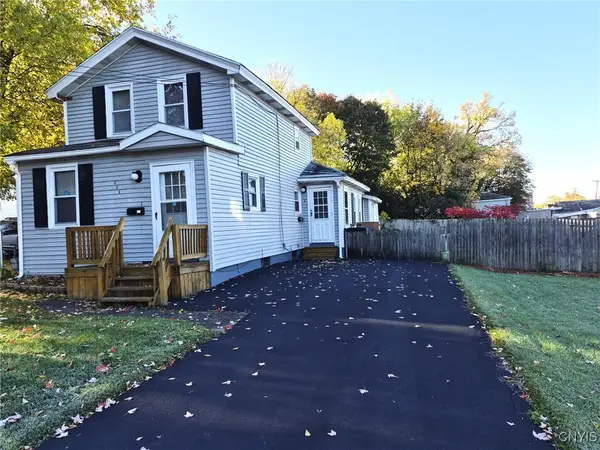 $155,000Active2 beds 2 baths1,261 sq. ft.
$155,000Active2 beds 2 baths1,261 sq. ft.111 6th North Street, Syracuse, NY 13208
MLS# S1645785Listed by: COLDWELL BANKER PRIME PROP,INC - New
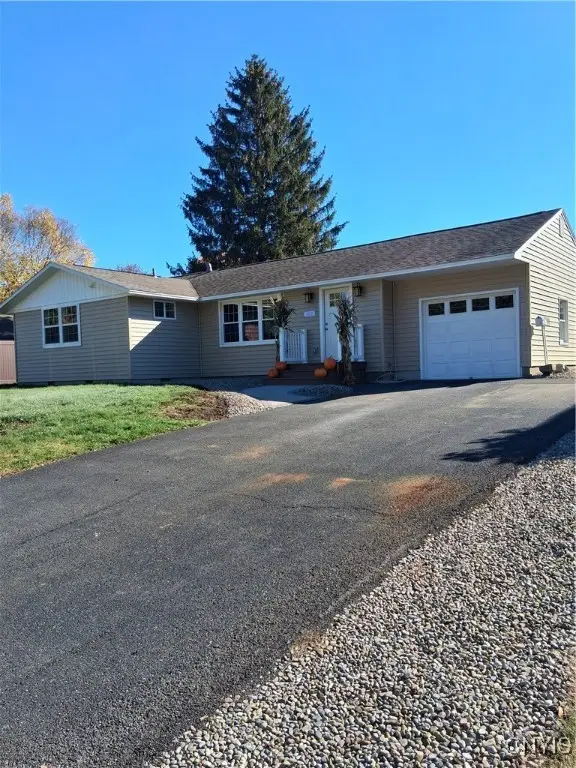 Listed by ERA$249,000Active3 beds 2 baths1,416 sq. ft.
Listed by ERA$249,000Active3 beds 2 baths1,416 sq. ft.101 Augusta Drive, Syracuse, NY 13212
MLS# S1646529Listed by: HUNT REAL ESTATE ERA
