417 W Manchester Rd, Syracuse, NY 13219
Local realty services provided by:ERA Team VP Real Estate
Listed by: phil berrigan
Office: willowbank company, llc.
MLS#:S1650457
Source:NY_GENRIS
Price summary
- Price:$388,500
- Price per sq. ft.:$169.21
About this home
Welcome to the Westvale community! Nicely updated cape with four bedrooms, two and a half baths. Desirable and convenient neighborhood in the Westhill School District. Inside you will find four generously sized bedrooms (two each on first and second levels) with an updated full bath on both floors. Kitchen with newer counter tops and stainless-steel appliances, that flows into the dining area that boasts a slider to the private deck and to the family room with a gas fireplace. Enjoy a separate dining room , front parlor, with hardwood flooring. The lower level offers a game room with pool table, half bath, full basement space with laundry, kitchen cabinetry and countertops for arts and crafts or woodworking. Plenty of storage and a second stainless-steel fridge .Newer Roof, Furnace and Central AC. A single car garage opens onto a large driveway. You will appreciate Cherry Road Elementary just two blocks down with playground and basketball court; Westhill High School a mile away. Minutes to highways, downtown, and grocery stores.
Contact an agent
Home facts
- Year built:1956
- Listing ID #:S1650457
- Added:41 day(s) ago
- Updated:December 31, 2025 at 08:44 AM
Rooms and interior
- Bedrooms:4
- Total bathrooms:3
- Full bathrooms:2
- Half bathrooms:1
- Living area:2,296 sq. ft.
Heating and cooling
- Cooling:Central Air
- Heating:Forced Air, Gas
Structure and exterior
- Year built:1956
- Building area:2,296 sq. ft.
Utilities
- Water:Connected, Public, Water Connected
- Sewer:Connected, Sewer Connected
Finances and disclosures
- Price:$388,500
- Price per sq. ft.:$169.21
- Tax amount:$8,617
New listings near 417 W Manchester Rd
- New
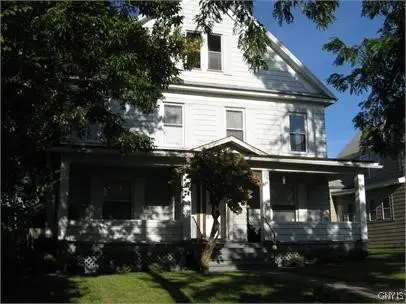 $285,000Active6 beds 4 baths3,140 sq. ft.
$285,000Active6 beds 4 baths3,140 sq. ft.121 Sedgwick Street, Syracuse, NY 13203
MLS# S1656061Listed by: UNIVERSITY HILL REALTY LTD - New
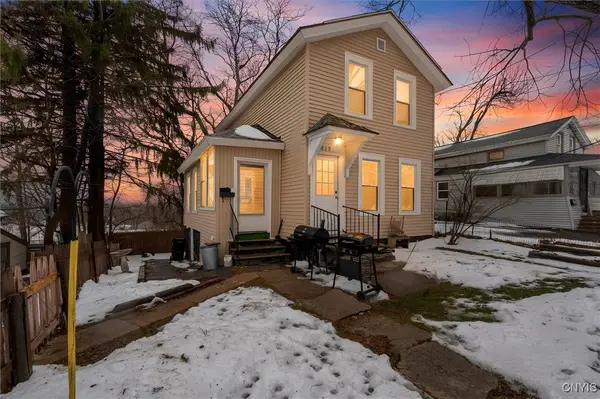 $150,000Active2 beds 2 baths986 sq. ft.
$150,000Active2 beds 2 baths986 sq. ft.819 Lemoyne Avenue, Syracuse, NY 13208
MLS# S1655910Listed by: OAK TREE REAL ESTATE - New
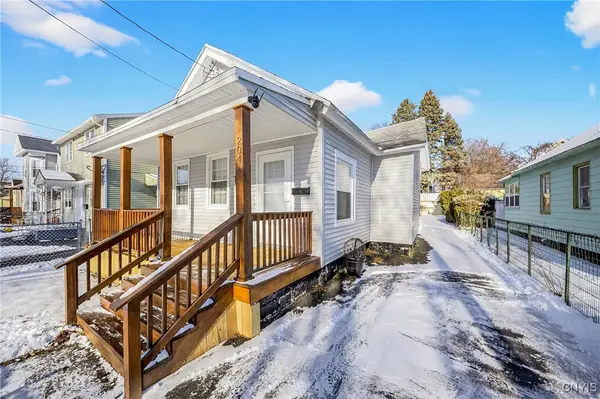 $124,900Active3 beds 1 baths1,208 sq. ft.
$124,900Active3 beds 1 baths1,208 sq. ft.204 Davis Street, Syracuse, NY 13204
MLS# S1655769Listed by: INTEGRATED REAL ESTATE SER LLC - New
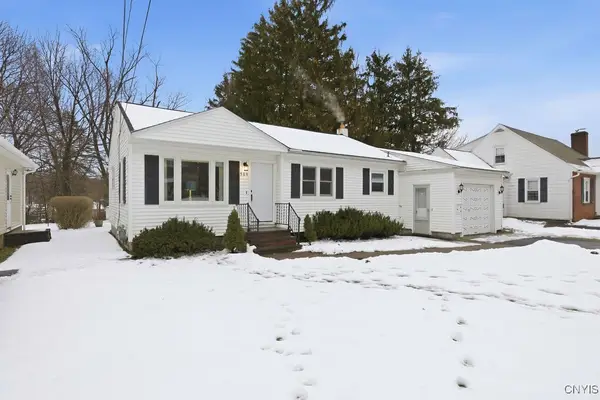 Listed by ERA$189,900Active3 beds 2 baths992 sq. ft.
Listed by ERA$189,900Active3 beds 2 baths992 sq. ft.509 Bronson Road, Syracuse, NY 13219
MLS# S1655494Listed by: HUNT REAL ESTATE ERA - New
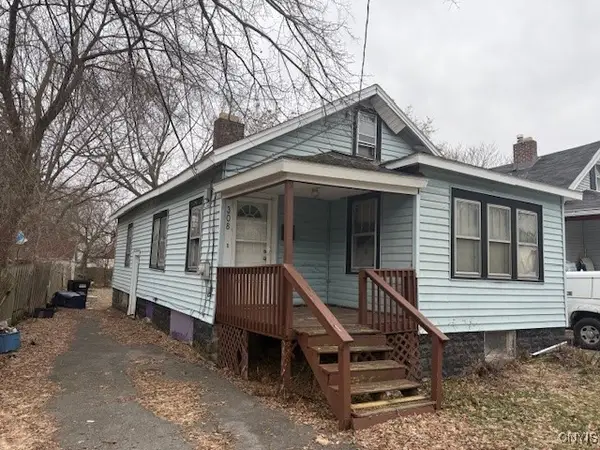 Listed by ERA$55,000Active2 beds 1 baths992 sq. ft.
Listed by ERA$55,000Active2 beds 1 baths992 sq. ft.308 Hope Avenue, Syracuse, NY 13205
MLS# S1655733Listed by: HUNT REAL ESTATE ERA - New
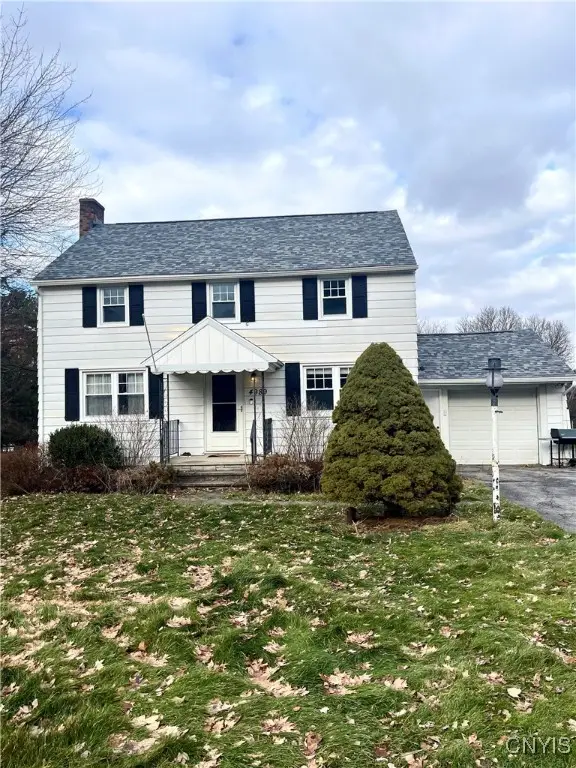 $289,900Active3 beds 2 baths1,440 sq. ft.
$289,900Active3 beds 2 baths1,440 sq. ft.4989 Long Acre Drive, Syracuse, NY 13215
MLS# S1655455Listed by: INTEGRATED REAL ESTATE SER LLC - New
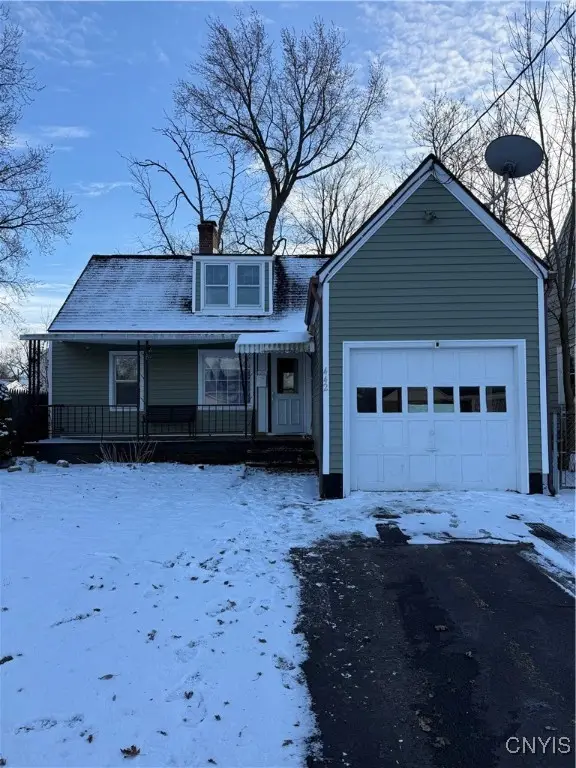 $169,900Active2 beds 1 baths808 sq. ft.
$169,900Active2 beds 1 baths808 sq. ft.442 Orwood Place, Syracuse, NY 13208
MLS# S1655570Listed by: SAP REAL ESTATE GROUP, LLC - New
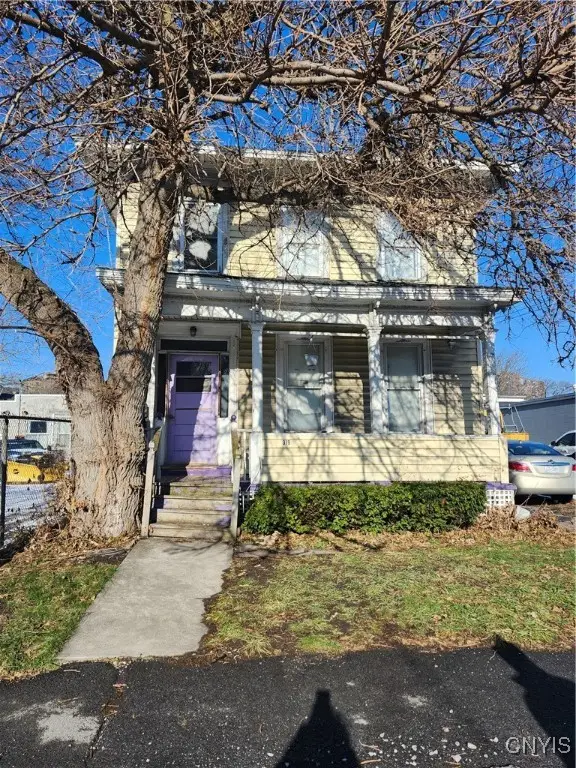 $165,000Active6 beds 2 baths4,023 sq. ft.
$165,000Active6 beds 2 baths4,023 sq. ft.319 Burnet Avenue #1, Syracuse, NY 13203
MLS# S1655572Listed by: CNY AFFORDABLE REALTY, INC. - New
 $150,000Active3 beds 1 baths1,080 sq. ft.
$150,000Active3 beds 1 baths1,080 sq. ft.246 Academy Place, Syracuse, NY 13207
MLS# S1655448Listed by: HOWARD HANNA REAL ESTATE - New
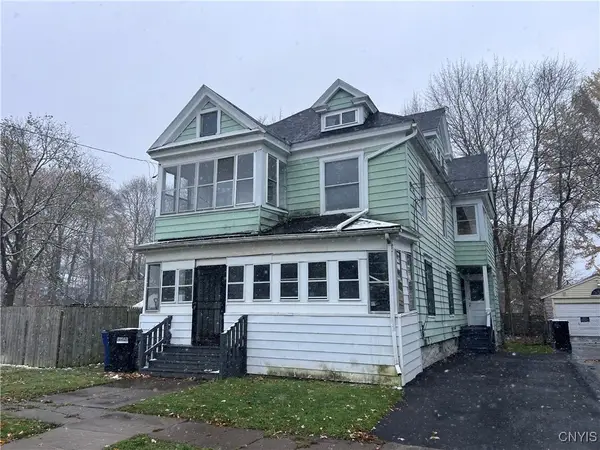 $159,900Active6 beds 2 baths2,192 sq. ft.
$159,900Active6 beds 2 baths2,192 sq. ft.197 W Ostrander Avenue, Syracuse, NY 13205
MLS# S1655425Listed by: GRE BROKERAGE LLC
