4350 Chickadee Circle, Syracuse, NY 13215
Local realty services provided by:HUNT Real Estate ERA
Upcoming open houses
- Sun, Nov 0201:00 pm - 03:00 pm
Listed by:david w. pridgen
Office:coldwell banker prime prop,inc
MLS#:S1637308
Source:NY_GENRIS
Price summary
- Price:$699,000
- Price per sq. ft.:$236.71
About this home
Discover exceptional craftsmanship and thoughtful design in this stunning ranch-style home, custom-built by Paul Fowler. Located in the Town of Onondaga within the sought-after Marcellus School District. This home offers comfort, style, and high-quality finishes throughout. Boasting 5 bedrooms — 3 on the main level and 2 additional bedrooms in the fully finished lower level — this home is perfect for families of all sizes or those seeking versatile space. A stair lift provides added accessibility between levels.
Features You'll Love Include: Vaulted and tray ceilings with integrated lighting, Wide quarter-sawn white oak hardwood floors in primary suite, Solid core doors throughout, Double pane windows, some with custom shades and some drapes. Open style upgraded kitchen with loads of cabinetry, granite countertop and Italian Bertazzoni 36" gas stove – a chef’s dream! Main floor offers stone gas fireplace, vaulted ceiling, eat in space off kitchen and access to maintenance free decking. Tons of natural light in every room with abundance of windows.
There is enhanced insulation, including under the basement floor, Tankless hot water heater for energy efficiency. Three car garage offers closet space for storage and step free entrance to the house. Enjoy the lush, professionally landscaped yard and wooded views of a peaceful creek— truly a serene and private setting.
From the elegant finishes to the thoughtful upgrades, this home has been well maintained and was built with quality in every aspect. Sq Ft includes finished space in lower level and is quoted from plans/builder.
Delayed showings begin Sept 13 at 10 am.
Contact an agent
Home facts
- Year built:2012
- Listing ID #:S1637308
- Added:52 day(s) ago
- Updated:November 02, 2025 at 08:44 PM
Rooms and interior
- Bedrooms:5
- Total bathrooms:3
- Full bathrooms:3
- Living area:2,953 sq. ft.
Heating and cooling
- Cooling:Central Air
- Heating:Forced Air, Gas
Structure and exterior
- Roof:Asphalt
- Year built:2012
- Building area:2,953 sq. ft.
- Lot area:0.75 Acres
Utilities
- Water:Connected, Public, Water Connected
- Sewer:Septic Tank
Finances and disclosures
- Price:$699,000
- Price per sq. ft.:$236.71
- Tax amount:$15,450
New listings near 4350 Chickadee Circle
- New
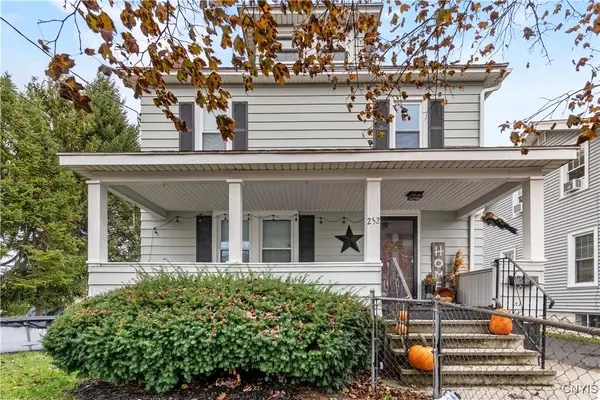 $237,000Active4 beds 2 baths1,476 sq. ft.
$237,000Active4 beds 2 baths1,476 sq. ft.252 Medford Road, Syracuse, NY 13208
MLS# S1648568Listed by: INTEGRATED REAL ESTATE SER LLC - New
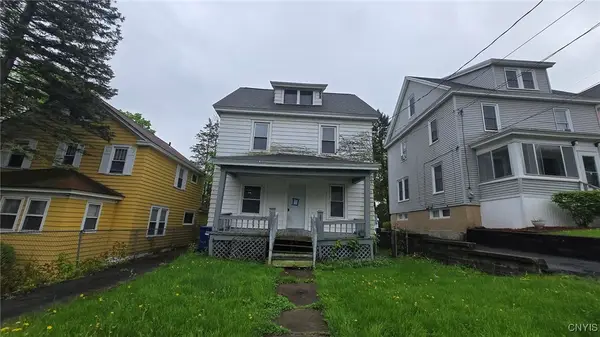 $43,500Active3 beds 1 baths1,486 sq. ft.
$43,500Active3 beds 1 baths1,486 sq. ft.303 Marguerite Avenue, Syracuse, NY 13207
MLS# S1648360Listed by: SYRACUSE REALTY GROUP - New
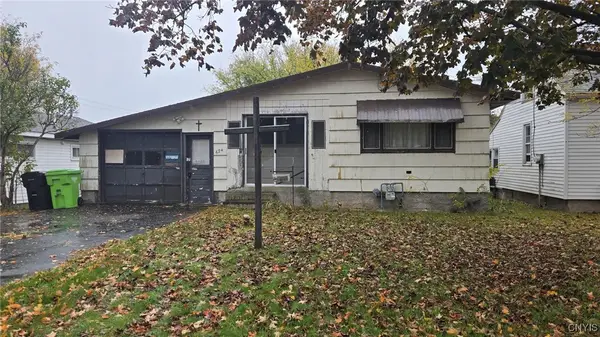 $139,000Active3 beds 3 baths1,256 sq. ft.
$139,000Active3 beds 3 baths1,256 sq. ft.624 Breman Avenue, Syracuse, NY 13211
MLS# S1648365Listed by: SYRACUSE REALTY GROUP - New
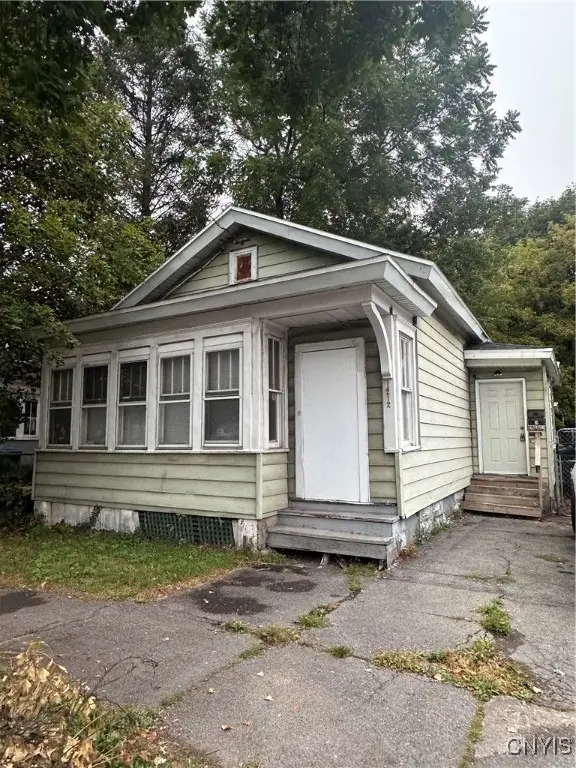 $85,000Active3 beds 1 baths1,000 sq. ft.
$85,000Active3 beds 1 baths1,000 sq. ft.1212 Butternut Street, Syracuse, NY 13208
MLS# S1648426Listed by: ACROPOLIS REALTY GROUP LLC - New
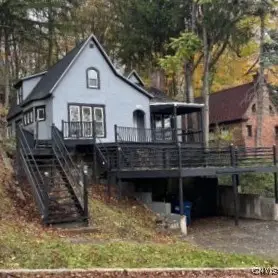 $339,900Active3 beds 2 baths2,404 sq. ft.
$339,900Active3 beds 2 baths2,404 sq. ft.120 Scottholm Terrace, Syracuse, NY 13224
MLS# S1648500Listed by: WORLD UNITED REALTY INC. - New
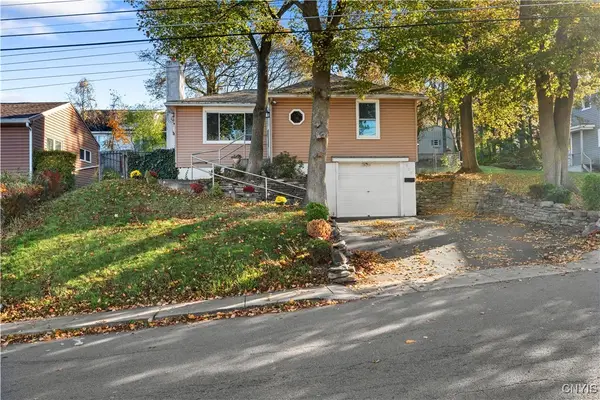 $214,900Active3 beds 3 baths1,160 sq. ft.
$214,900Active3 beds 3 baths1,160 sq. ft.405 Abell Avenue, Syracuse, NY 13209
MLS# S1643037Listed by: BELL HOME TEAM - Open Sun, 12 to 2pmNew
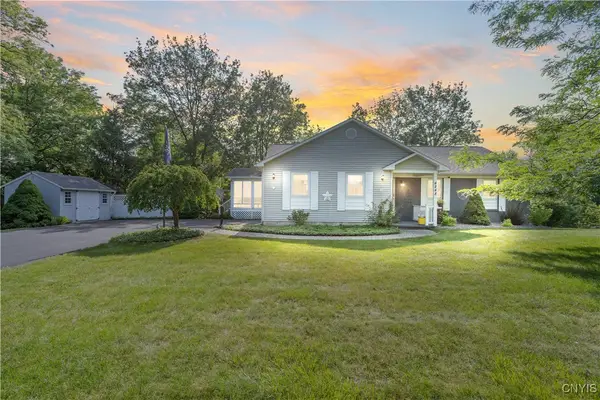 $300,000Active3 beds 2 baths1,596 sq. ft.
$300,000Active3 beds 2 baths1,596 sq. ft.4248 Peach Blossom Avenue, Syracuse, NY 13215
MLS# S1648103Listed by: HOWARD HANNA REAL ESTATE - New
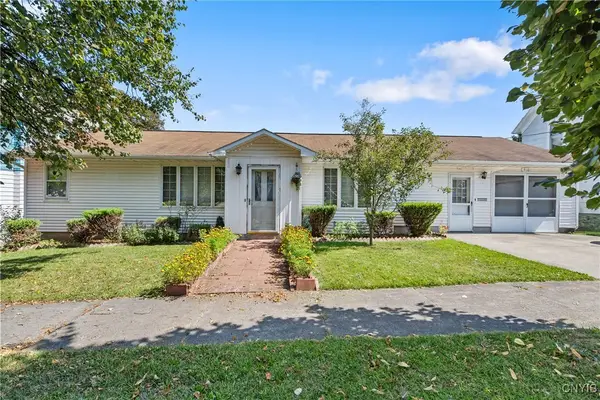 $195,000Active2 beds 2 baths1,274 sq. ft.
$195,000Active2 beds 2 baths1,274 sq. ft.310 Helen Street, Syracuse, NY 13203
MLS# S1648150Listed by: INTEGRATED REAL ESTATE SER LLC - New
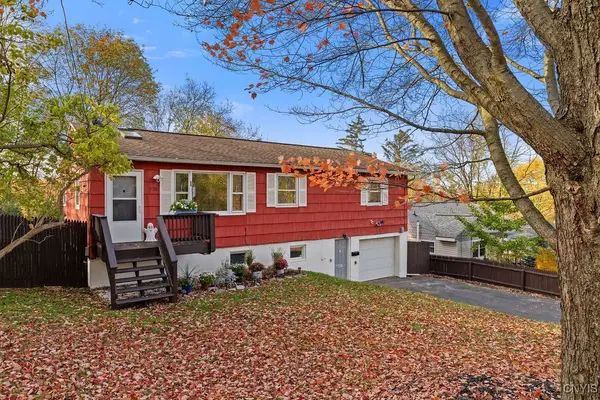 $270,000Active3 beds 2 baths2,028 sq. ft.
$270,000Active3 beds 2 baths2,028 sq. ft.770 Westmoreland Avenue, Syracuse, NY 13210
MLS# S1648157Listed by: KELLER WILLIAMS SYRACUSE - New
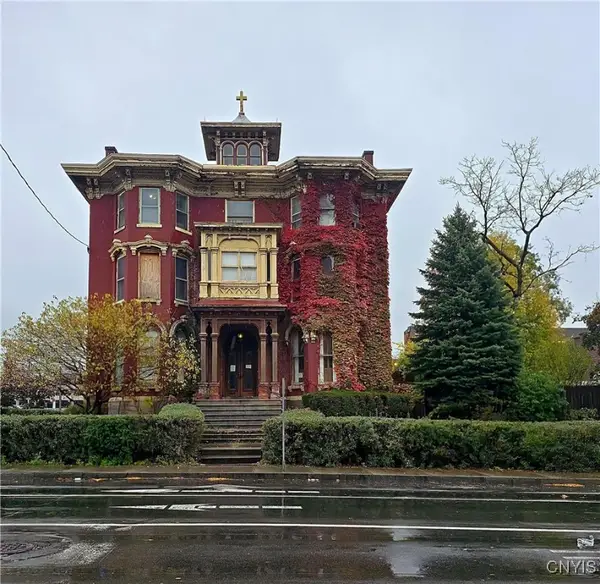 $549,900Active13 beds 7 baths7,598 sq. ft.
$549,900Active13 beds 7 baths7,598 sq. ft.214 N State Street, Syracuse, NY 13203
MLS# S1638556Listed by: HOWARD HANNA REAL ESTATE
