4929 Macgregor Lane, Syracuse, NY 13215
Local realty services provided by:ERA Team VP Real Estate
Listed by: barbara t. miller
Office: howard hanna real estate
MLS#:S1631553
Source:NY_GENRIS
Price summary
- Price:$529,900
- Price per sq. ft.:$188.71
About this home
Fall in love with this Custom Heritage quality built, 4 Bdrm, 3 Bath, 3 Car Colonial home in the West Hill School District. 1 minute to Upstate Community Hospital! 7 minutes to Downtown Hospital and University. Beautiful Eat-In Maple kitchen with Hardwoods, plenty of storage, large Corian center island, desk, pantry closet and bar sink that is open to the hearth warmed Great Room with patio doors, that lead to a fabulous composite deck and patio to enjoy your morning coffee and beautiful views of your private back yard nature oasis! Dining Room is open to the living/Music room, Terrific for entertaining! 1st floor Bedroom/Den is adjacent to a full bathroom perfect for overnight guests! Convenient First floor laundry mud area and sink. Upstairs is a Really spacious primary bedroom with a cedar walk-in closet and a 2nd walk-in closet all with California closets! The Luxurious primary bedroom bathroom has his and her sinks, a large whirlpool garden tub, shower and great natural light! 2 more bedrooms and a 3rd full Bathroom upstairs. Bonus Finished Lower level with 771+/-sqft is not included in the above ground 2808 sqft! Total finished living space is 3,519 sqft! This is a special do not miss home with a Gorgeous Private back yard and 3 car attached garage located on a low traffic dead end street! This beautiful one owner home is waiting for your love! Easy to show! This is an AS-IS Sale! Now fully Available!
Contact an agent
Home facts
- Year built:1994
- Listing ID #:S1631553
- Added:124 day(s) ago
- Updated:December 31, 2025 at 03:45 PM
Rooms and interior
- Bedrooms:4
- Total bathrooms:3
- Full bathrooms:3
- Living area:2,808 sq. ft.
Heating and cooling
- Cooling:Central Air
- Heating:Forced Air, Gas
Structure and exterior
- Roof:Shingle
- Year built:1994
- Building area:2,808 sq. ft.
- Lot area:0.71 Acres
Schools
- High school:Westhill High
- Middle school:Onondaga Hill Middle
Utilities
- Water:Connected, Public, Water Connected
- Sewer:Connected, Sewer Connected
Finances and disclosures
- Price:$529,900
- Price per sq. ft.:$188.71
- Tax amount:$11,839
New listings near 4929 Macgregor Lane
- New
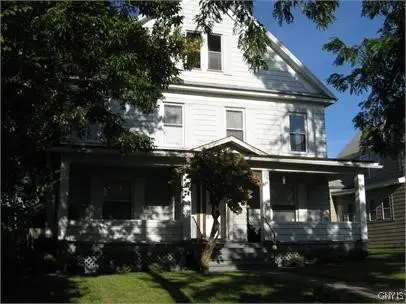 $285,000Active6 beds 4 baths3,140 sq. ft.
$285,000Active6 beds 4 baths3,140 sq. ft.121 Sedgwick Street, Syracuse, NY 13203
MLS# S1656061Listed by: UNIVERSITY HILL REALTY LTD - New
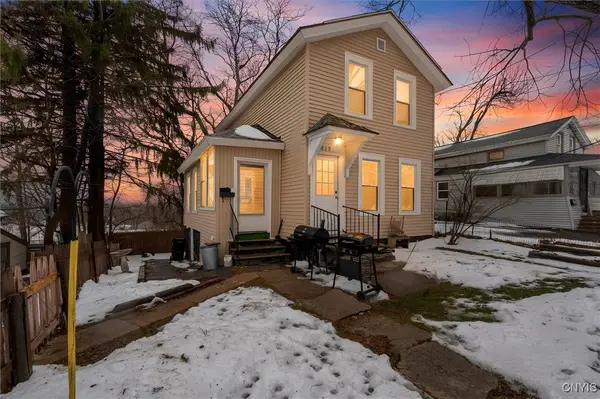 $150,000Active2 beds 2 baths986 sq. ft.
$150,000Active2 beds 2 baths986 sq. ft.819 Lemoyne Avenue, Syracuse, NY 13208
MLS# S1655910Listed by: OAK TREE REAL ESTATE - New
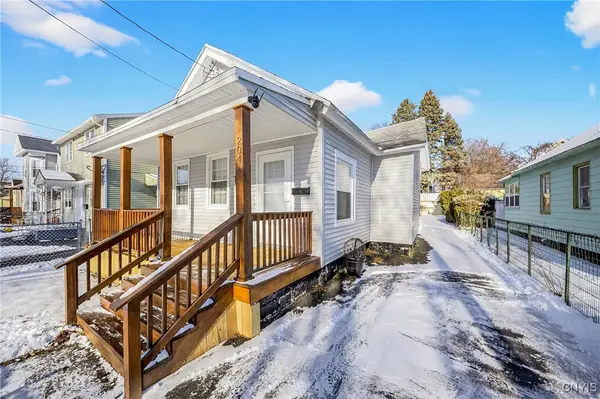 $124,900Active3 beds 1 baths1,208 sq. ft.
$124,900Active3 beds 1 baths1,208 sq. ft.204 Davis Street, Syracuse, NY 13204
MLS# S1655769Listed by: INTEGRATED REAL ESTATE SER LLC - New
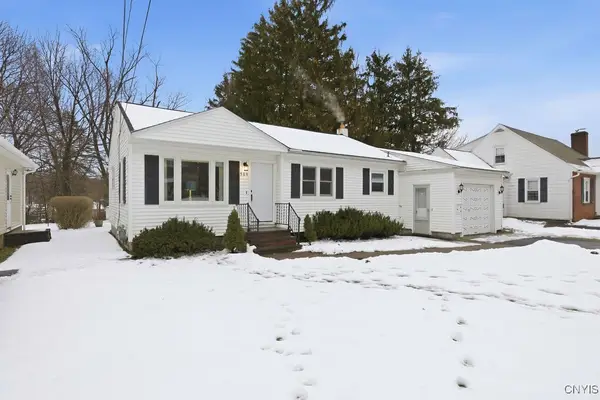 Listed by ERA$189,900Active3 beds 2 baths992 sq. ft.
Listed by ERA$189,900Active3 beds 2 baths992 sq. ft.509 Bronson Road, Syracuse, NY 13219
MLS# S1655494Listed by: HUNT REAL ESTATE ERA - New
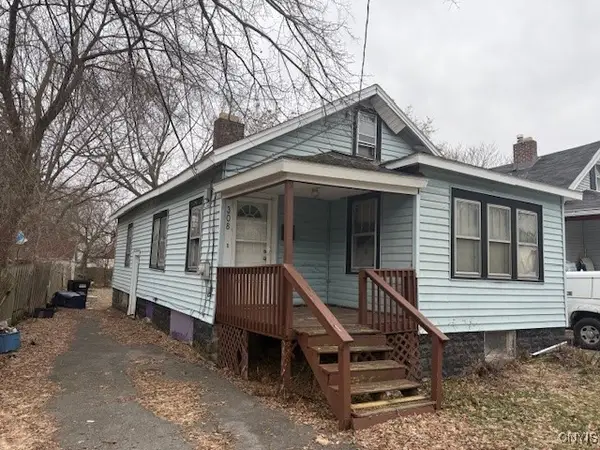 Listed by ERA$55,000Active2 beds 1 baths992 sq. ft.
Listed by ERA$55,000Active2 beds 1 baths992 sq. ft.308 Hope Avenue, Syracuse, NY 13205
MLS# S1655733Listed by: HUNT REAL ESTATE ERA - New
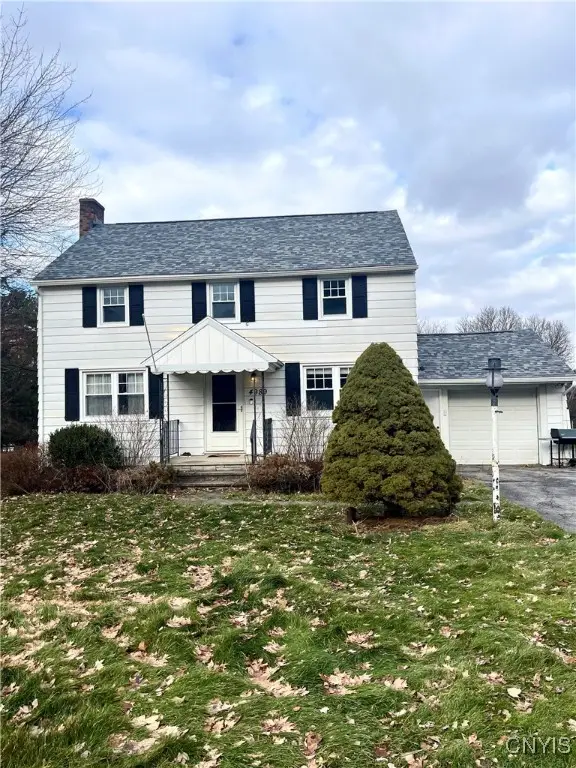 $289,900Active3 beds 2 baths1,440 sq. ft.
$289,900Active3 beds 2 baths1,440 sq. ft.4989 Long Acre Drive, Syracuse, NY 13215
MLS# S1655455Listed by: INTEGRATED REAL ESTATE SER LLC - New
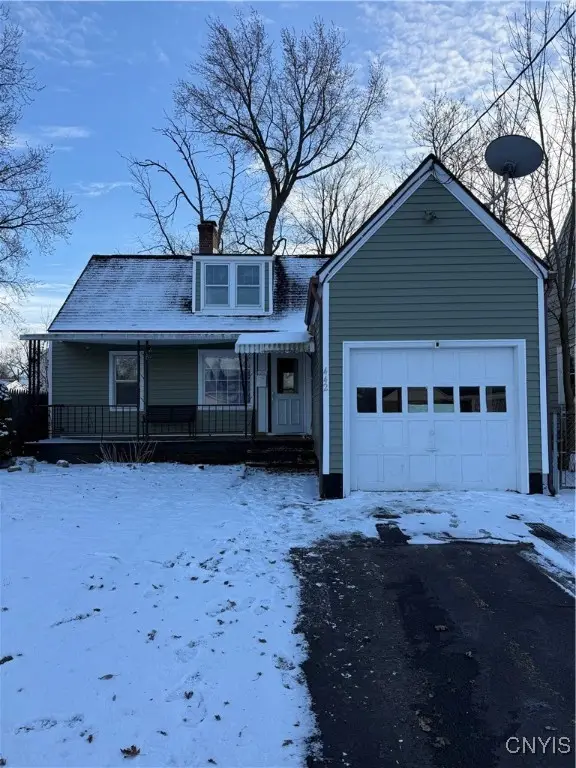 $169,900Active2 beds 1 baths808 sq. ft.
$169,900Active2 beds 1 baths808 sq. ft.442 Orwood Place, Syracuse, NY 13208
MLS# S1655570Listed by: SAP REAL ESTATE GROUP, LLC - New
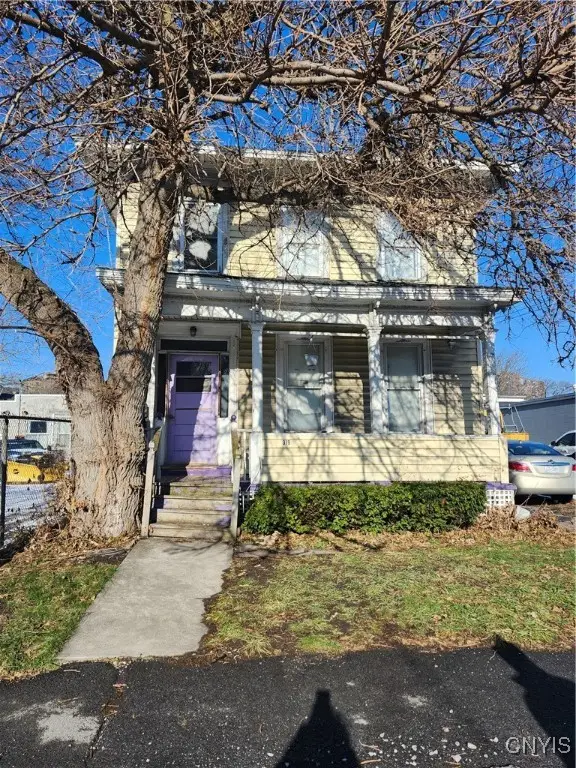 $165,000Active6 beds 2 baths4,023 sq. ft.
$165,000Active6 beds 2 baths4,023 sq. ft.319 Burnet Avenue #1, Syracuse, NY 13203
MLS# S1655572Listed by: CNY AFFORDABLE REALTY, INC. - New
 $150,000Active3 beds 1 baths1,080 sq. ft.
$150,000Active3 beds 1 baths1,080 sq. ft.246 Academy Place, Syracuse, NY 13207
MLS# S1655448Listed by: HOWARD HANNA REAL ESTATE - New
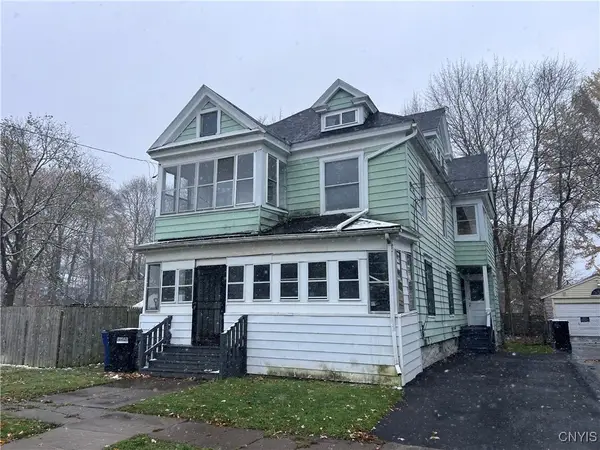 $159,900Active6 beds 2 baths2,192 sq. ft.
$159,900Active6 beds 2 baths2,192 sq. ft.197 W Ostrander Avenue, Syracuse, NY 13205
MLS# S1655425Listed by: GRE BROKERAGE LLC
