Local realty services provided by:ERA Team VP Real Estate
Listed by: r. matthew ragan j.d. ll.m.
Office: howard hanna real estate
MLS#:S1646574
Source:NY_GENRIS
Price summary
- Price:$485,000
- Price per sq. ft.:$165.3
About this home
Set in the sought-after Bradford Hills neighborhood, this Transitional home offers timeless appeal in a beautifully established setting. Manicured landscaping and a curved paver walkway create an inviting first impression, guiding you to a covered front porch with a paneled front door accented by sidelights and decorative leaded glass. Inside, a tiled foyer welcomes you with an open staircase and a bright, flowing layout. Well maintained throughout, this home showcases gleaming hardwood floors on the main level and a number of thoughtful updates. The living room provides a comfortable setting for gatherings and connects seamlessly to the formal dining room, enhanced by paneled wainscoting and a stylish light fixture. Adjacent, the well-appointed kitchen boasts granite countertops, stainless steel appliances, abundant cabinetry, a tile backsplash and a pantry for extra storage. The casual dining area has a sliding door opening to the deck for effortless indoor-outdoor living. A peninsula counter separates the two rooms while providing extra serving and storage space, perfect for entertaining. The family room centers on a cozy gas fireplace and flows into an angular two-story sunroom with walls of windows and a second slider to the deck. Completing this level are a powder room and mudroom. Upstairs, newer carpeting enhances four bedrooms including the primary suite with double closets and an ensuite. A second full bathroom serves the remaining bedrooms. The partially finished lower level offers an additional 640 sq ft of living space that has been added to the total providing a flexible area for recreation or a media room, along with laundry and storage. Outdoors, enjoy the backyard retreat, framed by mature landscaping and multiple spaces designed for relaxation and unwinding. The deck connects to a detached fully screened porch perfect for summer evenings, while a paver patio offers additional room to enjoy the serene, tree-lined surroundings with a sense of privacy. With an attached two-car garage, this move-in ready home is ideally located near shopping, universities, hospitals and major highways. J-D Schools!
Contact an agent
Home facts
- Year built:1975
- Listing ID #:S1646574
- Added:97 day(s) ago
- Updated:January 23, 2026 at 11:41 PM
Rooms and interior
- Bedrooms:4
- Total bathrooms:3
- Full bathrooms:2
- Half bathrooms:1
- Living area:2,934 sq. ft.
Heating and cooling
- Cooling:Central Air
- Heating:Forced Air, Gas
Structure and exterior
- Roof:Asphalt
- Year built:1975
- Building area:2,934 sq. ft.
- Lot area:0.3 Acres
Utilities
- Water:Connected, Public, Water Connected
- Sewer:Connected, Sewer Connected
Finances and disclosures
- Price:$485,000
- Price per sq. ft.:$165.3
- Tax amount:$10,432
New listings near 516 Standish Drive
- New
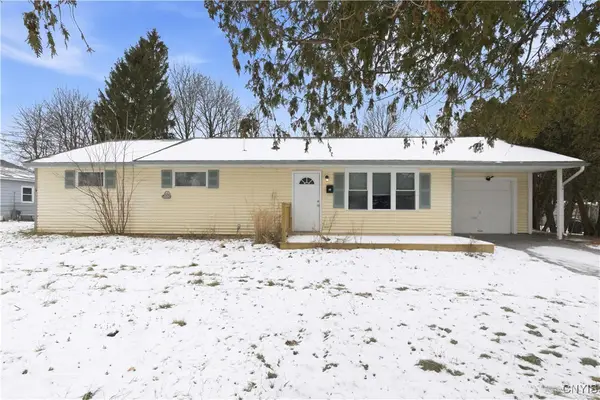 Listed by ERA$251,500Active4 beds 1 baths1,680 sq. ft.
Listed by ERA$251,500Active4 beds 1 baths1,680 sq. ft.27 Wexford Road, Syracuse, NY 13214
MLS# S1658450Listed by: HUNT REAL ESTATE ERA - Open Sun, 12 to 1:30pmNew
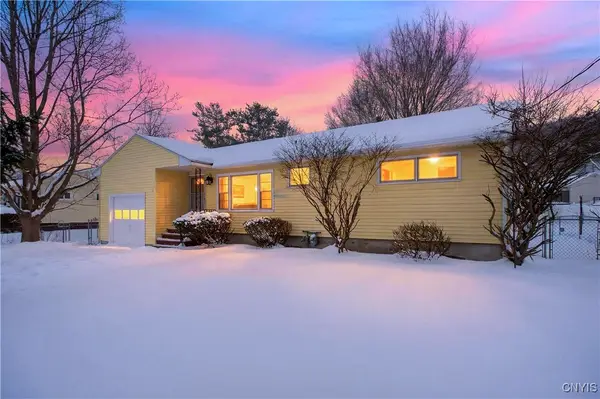 $249,000Active3 beds 2 baths1,080 sq. ft.
$249,000Active3 beds 2 baths1,080 sq. ft.1505 Grand Avenue, Syracuse, NY 13219
MLS# S1660119Listed by: INTEGRATED REAL ESTATE SER LLC - New
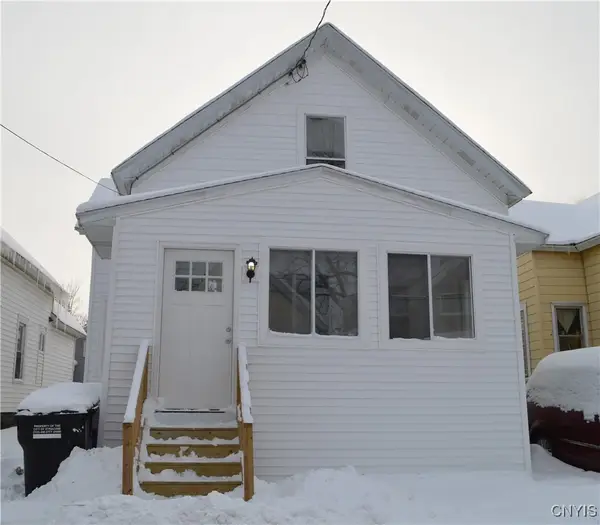 $139,000Active3 beds 1 baths1,008 sq. ft.
$139,000Active3 beds 1 baths1,008 sq. ft.119 Lawrence Street, Syracuse, NY 13208
MLS# S1660126Listed by: BERKSHIRE HATHAWAY CNY REALTY - New
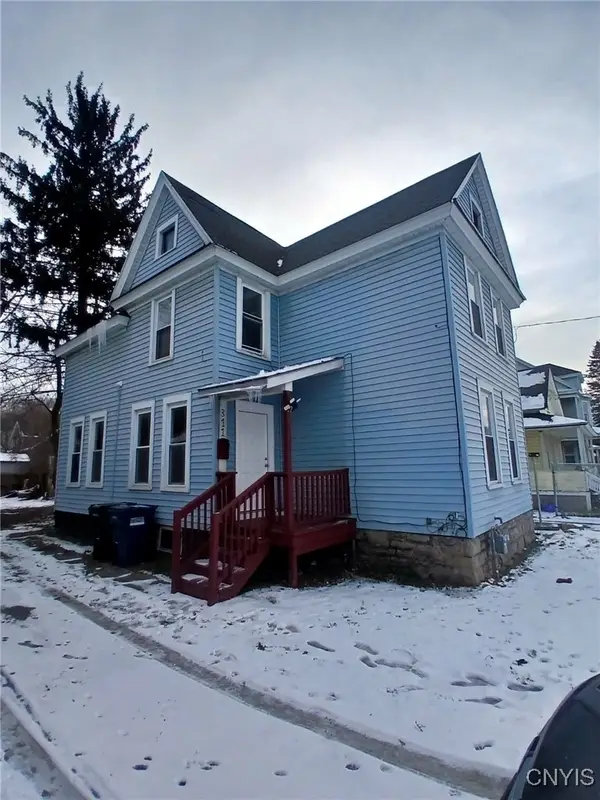 $209,000Active4 beds 2 baths1,568 sq. ft.
$209,000Active4 beds 2 baths1,568 sq. ft.311 Rowland Street, Syracuse, NY 13204
MLS# S1660267Listed by: LPT REALTY TRI-STATE LLC - New
 $160,000Active3 beds 1 baths1,174 sq. ft.
$160,000Active3 beds 1 baths1,174 sq. ft.115 Pardee Avenue, Syracuse, NY 13219
MLS# S1660246Listed by: HOWARD HANNA REAL ESTATE - Open Sun, 11am to 1pmNew
 $215,000Active3 beds 1 baths936 sq. ft.
$215,000Active3 beds 1 baths936 sq. ft.102 Lena Terrace, Syracuse, NY 13212
MLS# S1659685Listed by: ACROPOLIS REALTY GROUP LLC - New
 $249,900Active3 beds 2 baths1,627 sq. ft.
$249,900Active3 beds 2 baths1,627 sq. ft.7620 Thompson Road, Syracuse, NY 13212
MLS# S1660107Listed by: CANDY COSTA REAL ESTATE LLC - Open Sun, 12:30 to 2pmNew
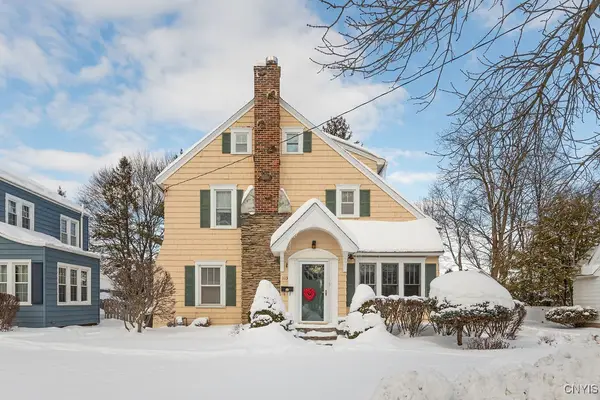 Listed by ERA$419,900Active3 beds 3 baths1,713 sq. ft.
Listed by ERA$419,900Active3 beds 3 baths1,713 sq. ft.113 Warwick Road, Syracuse, NY 13214
MLS# S1659623Listed by: HUNT REAL ESTATE ERA - New
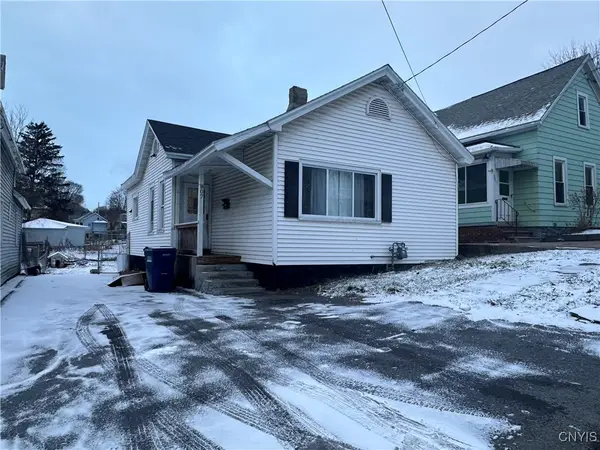 $124,900Active3 beds 2 baths952 sq. ft.
$124,900Active3 beds 2 baths952 sq. ft.807 E Division Street, Syracuse, NY 13208
MLS# S1660078Listed by: WEICHERT, REALTORS-TBG - Open Sun, 12 to 2pmNew
 Listed by ERA$175,000Active3 beds 3 baths1,152 sq. ft.
Listed by ERA$175,000Active3 beds 3 baths1,152 sq. ft.155 Maplehurst Avenue, Syracuse, NY 13208
MLS# S1659447Listed by: HUNT REAL ESTATE ERA

