Local realty services provided by:HUNT Real Estate ERA
5170 Jupiter Inlet Way,Syracuse, NY 13215
$480,434
- 2 Beds
- 2 Baths
- 1,328 sq. ft.
- Single family
- Active
Listed by: david j. manzano sr.
Office: mytown realty llc.
MLS#:S1647174
Source:NY_GENRIS
Price summary
- Price:$480,434
- Price per sq. ft.:$361.77
- Monthly HOA dues:$110
About this home
Sciuga Builders Custom Sanibel Ranch - Velasko Village
Section 4
Discover the comfort and quality of a Sciuga Builders custom Sanibel Ranch,
located in the newest Section 4 of Velasko Village — an inviting all-ranch
community designed for convenience and modern living.
This thoughtfully crafted home features 2 bedrooms and 2 full baths with elegant
finishes throughout. The spacious kitchen boasts stainless steel appliances,
granite countertops, a center island with breakfast bar, and is open to the dining
area and great room, perfect for entertaining or relaxed everyday living.
Enjoy beautiful LVT and ceramic tile flooring, detailed trim work and crown
molding, and 9-foot ceilings throughout the home. The generous primary suite
offers a walk-in closet and a luxurious bath with double sink vanity and ceramic
tile shower. The second bedroom or den and guest bath are thoughtfully located
near the front entry foyer, just off the inviting front covered sitting porch entry.
A full walkout basement provides abundant storage space and potential for future
expansion. The low-cost HOA includes mowing, plowing, mulching, and trimming
of front landscaping and driveway sealing every 3rd year. Additional features are central air, balcony deck and front landscaping.
Experience easy, single-level living in this beautiful custom ranch by one of Central
New York’s most respected builders — where craftsmanship, comfort, and community
come together. This lot now under contract. Homesites going fast, so reserve your lot today!
Contact an agent
Home facts
- Year built:2026
- Listing ID #:S1647174
- Added:95 day(s) ago
- Updated:January 22, 2026 at 04:17 PM
Rooms and interior
- Bedrooms:2
- Total bathrooms:2
- Full bathrooms:2
- Living area:1,328 sq. ft.
Heating and cooling
- Cooling:Central Air
- Heating:Electric, Forced Air, Gas
Structure and exterior
- Roof:Asphalt, Shingle
- Year built:2026
- Building area:1,328 sq. ft.
- Lot area:0.41 Acres
Schools
- High school:Westhill High
- Middle school:Onondaga Hill Middle
Utilities
- Water:Connected, Public, Water Connected
- Sewer:Connected, Sewer Connected
Finances and disclosures
- Price:$480,434
- Price per sq. ft.:$361.77
New listings near 5170 Jupiter Inlet Way
- New
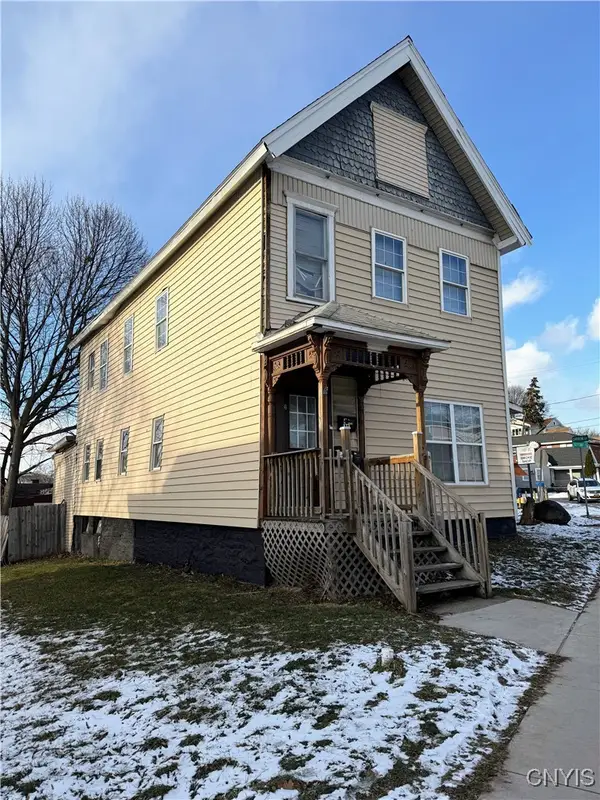 $470,000Active9 beds 4 baths2,168 sq. ft.
$470,000Active9 beds 4 baths2,168 sq. ft.931 Butternut Street, Syracuse, NY 13208
MLS# S1658466Listed by: INTEGRATED REAL ESTATE SER LLC - New
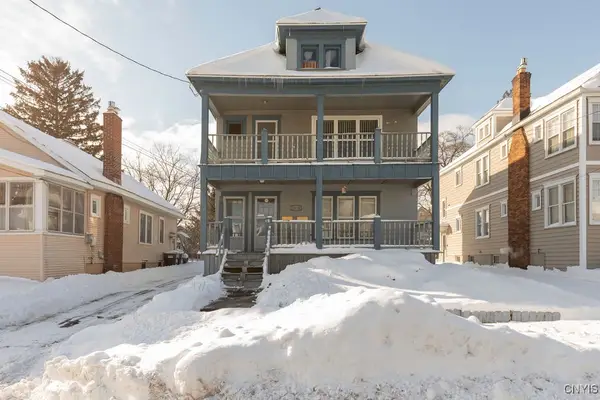 $249,000Active4 beds 2 baths2,208 sq. ft.
$249,000Active4 beds 2 baths2,208 sq. ft.336 S Collingwood Avenue, Syracuse, NY 13206
MLS# S1660340Listed by: EXP REALTY - New
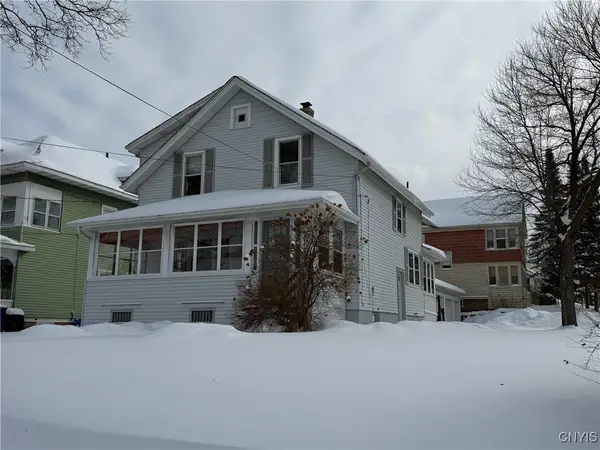 $199,900Active4 beds 2 baths1,224 sq. ft.
$199,900Active4 beds 2 baths1,224 sq. ft.619 Ulster Street, Syracuse, NY 13204
MLS# S1660028Listed by: MYTOWN REALTY LLC - New
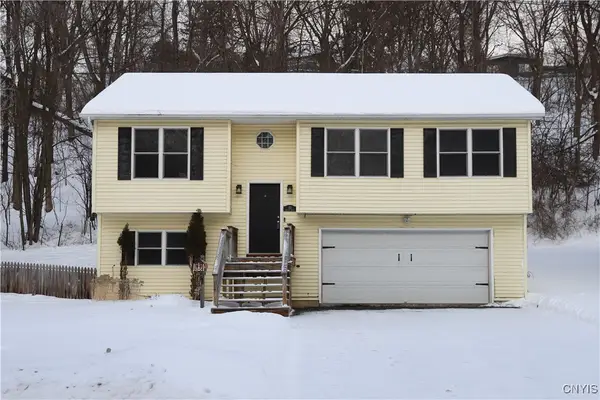 $254,900Active3 beds 3 baths1,440 sq. ft.
$254,900Active3 beds 3 baths1,440 sq. ft.151 Houston Avenue, Syracuse, NY 13210
MLS# S1660214Listed by: HOWARD HANNA REAL ESTATE - New
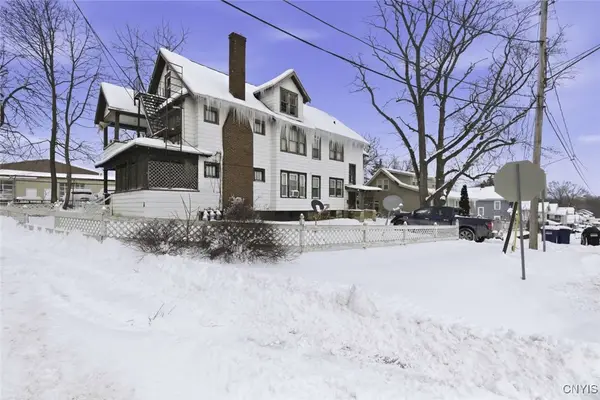 $265,000Active5 beds 4 baths2,212 sq. ft.
$265,000Active5 beds 4 baths2,212 sq. ft.217-19 Valley Drive, Syracuse, NY 13207
MLS# S1660307Listed by: REALMART REALTY LLC - New
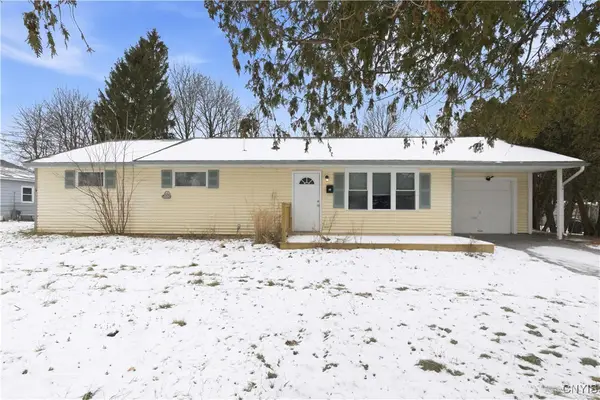 Listed by ERA$251,500Active4 beds 1 baths1,680 sq. ft.
Listed by ERA$251,500Active4 beds 1 baths1,680 sq. ft.27 Wexford Road, Syracuse, NY 13214
MLS# S1658450Listed by: HUNT REAL ESTATE ERA - Open Sun, 12 to 1:30pmNew
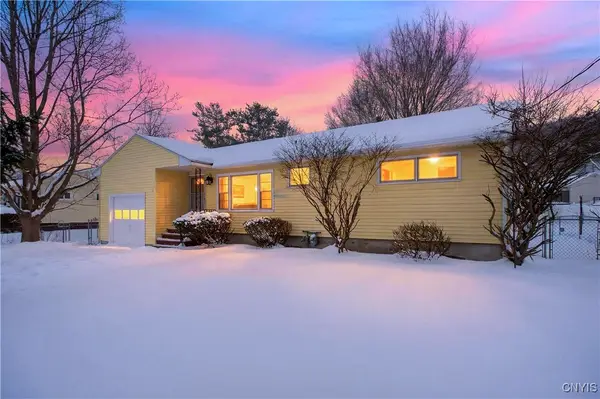 $249,000Active3 beds 2 baths1,080 sq. ft.
$249,000Active3 beds 2 baths1,080 sq. ft.1505 Grand Avenue, Syracuse, NY 13219
MLS# S1660119Listed by: INTEGRATED REAL ESTATE SER LLC - New
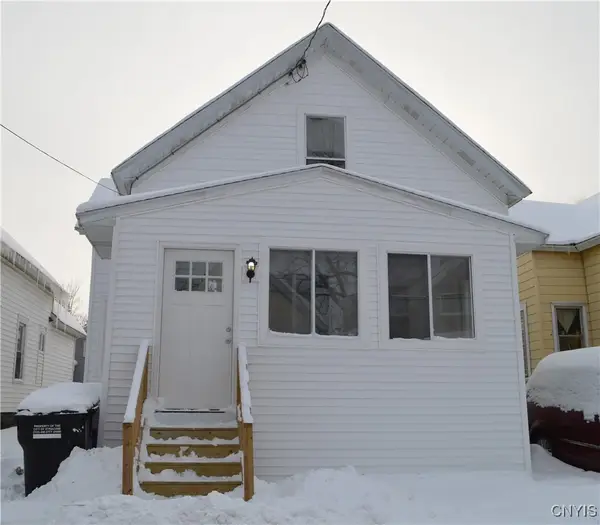 $139,000Active3 beds 1 baths1,008 sq. ft.
$139,000Active3 beds 1 baths1,008 sq. ft.119 Lawrence Street, Syracuse, NY 13208
MLS# S1660126Listed by: BERKSHIRE HATHAWAY CNY REALTY - New
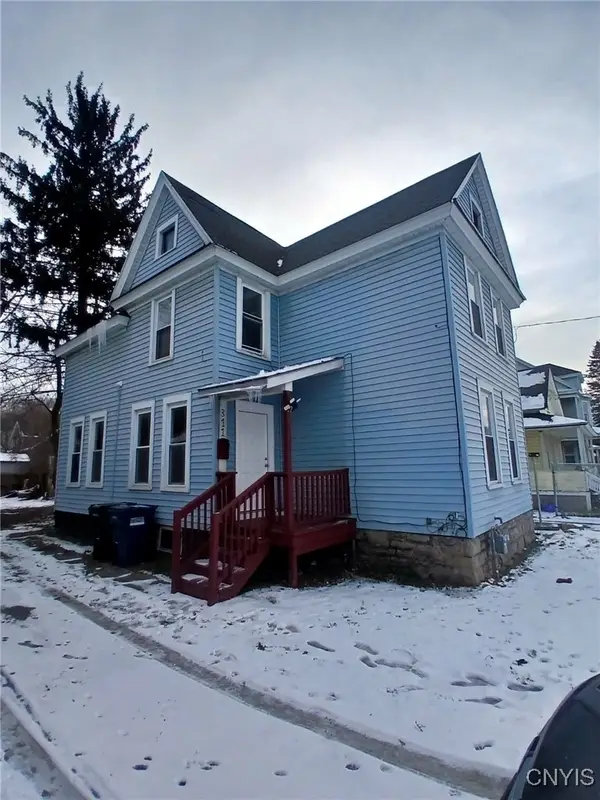 $209,000Active4 beds 2 baths1,568 sq. ft.
$209,000Active4 beds 2 baths1,568 sq. ft.311 Rowland Street, Syracuse, NY 13204
MLS# S1660267Listed by: LPT REALTY TRI-STATE LLC - New
 $160,000Active3 beds 1 baths1,174 sq. ft.
$160,000Active3 beds 1 baths1,174 sq. ft.115 Pardee Avenue, Syracuse, NY 13219
MLS# S1660246Listed by: HOWARD HANNA REAL ESTATE

