5291 Abbe Drive, Syracuse, NY 13219
Local realty services provided by:HUNT Real Estate ERA
Listed by: kayley brim
Office: howard hanna real estate
MLS#:S1644016
Source:NY_GENRIS
Price summary
- Price:$239,900
- Price per sq. ft.:$145.57
About this home
Discover exceptional value in this well-maintained three-bedroom, one-and-a-half-bathroom home located at 5291 Abbe Drive in Syracuse. This newly listed property showcases beautiful hardwood flooring throughout, creating an elegant and timeless appeal that complements any decorating style.
The home features a spacious layout with a large additional living area, providing flexibility for entertaining, home office space, or recreational activities. Outdoor living enthusiasts will appreciate the inviting composite deck on the front, complete with vinyl railings and charming antique outdoor lights, creating an ideal space for morning coffee. The three-season sun porch extends the living space, offering a perfect retreat for relaxation and entertaining guests while enjoying natural light and fresh air.
Practical conveniences include a first-floor bedroom offering single-level living options and first-floor laundry facilities for enhanced daily convenience. Recent updates ensure reliable comfort and efficiency with a new furnace and hot water tank, providing peace of mind for years to come. Storage enthusiasts will appreciate the abundant storage space throughout the property, accommodating seasonal items, household goods, and personal belongings.
Situated on a quiet residential street, this home offers a peaceful living environment while maintaining excellent accessibility to local amenities. The location provides convenient access to shopping, dining, and essential services, ensuring easy access to quality groceries and household necessities.
The property combines classic charm with modern updates, creating an ideal environment for comfortable living. The hardwood floors, spacious rooms, and practical floor plan make this home suitable for various lifestyle needs, from growing families to those seeking single-level convenience.
This Syracuse residence represents an excellent opportunity to secure a well-appointed home in a desirable neighborhood setting.
Contact an agent
Home facts
- Year built:1950
- Listing ID #:S1644016
- Added:82 day(s) ago
- Updated:December 31, 2025 at 08:44 AM
Rooms and interior
- Bedrooms:3
- Total bathrooms:2
- Full bathrooms:1
- Half bathrooms:1
- Living area:1,648 sq. ft.
Heating and cooling
- Cooling:Central Air
- Heating:Forced Air, Gas
Structure and exterior
- Year built:1950
- Building area:1,648 sq. ft.
- Lot area:0.34 Acres
Utilities
- Water:Connected, Public, Water Connected
- Sewer:Sewer Available
Finances and disclosures
- Price:$239,900
- Price per sq. ft.:$145.57
- Tax amount:$3,383
New listings near 5291 Abbe Drive
- New
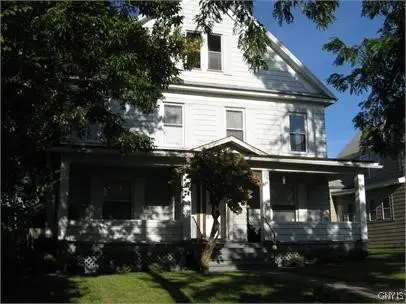 $285,000Active6 beds 4 baths3,140 sq. ft.
$285,000Active6 beds 4 baths3,140 sq. ft.121 Sedgwick Street, Syracuse, NY 13203
MLS# S1656061Listed by: UNIVERSITY HILL REALTY LTD - New
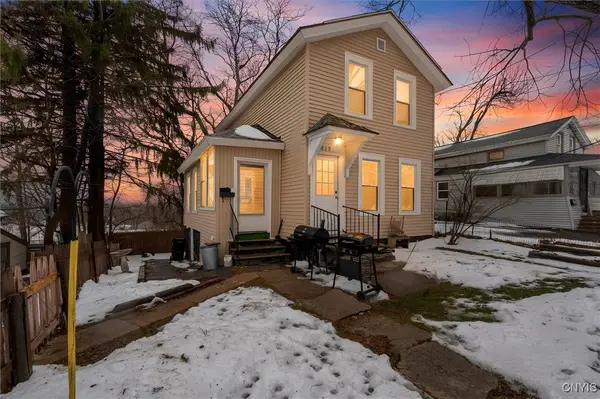 $150,000Active2 beds 2 baths986 sq. ft.
$150,000Active2 beds 2 baths986 sq. ft.819 Lemoyne Avenue, Syracuse, NY 13208
MLS# S1655910Listed by: OAK TREE REAL ESTATE - New
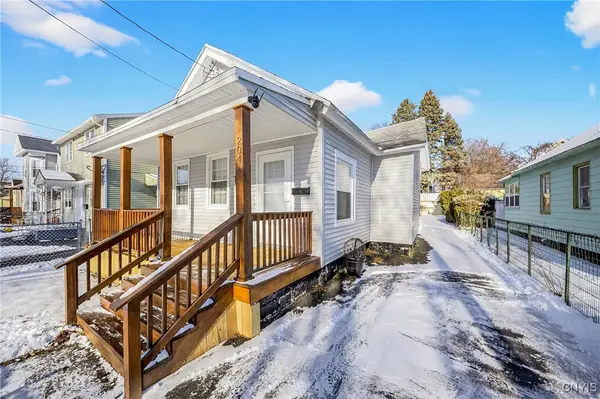 $124,900Active3 beds 1 baths1,208 sq. ft.
$124,900Active3 beds 1 baths1,208 sq. ft.204 Davis Street, Syracuse, NY 13204
MLS# S1655769Listed by: INTEGRATED REAL ESTATE SER LLC - New
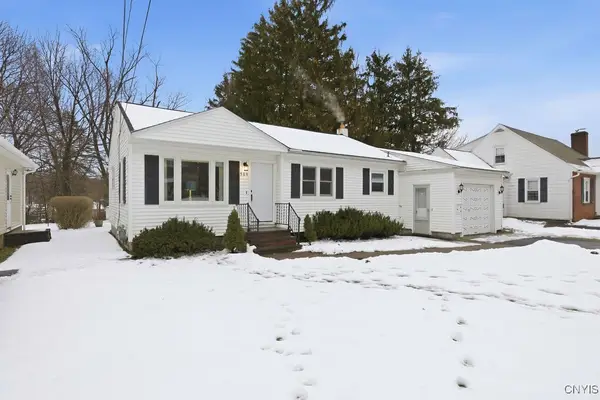 Listed by ERA$189,900Active3 beds 2 baths992 sq. ft.
Listed by ERA$189,900Active3 beds 2 baths992 sq. ft.509 Bronson Road, Syracuse, NY 13219
MLS# S1655494Listed by: HUNT REAL ESTATE ERA - New
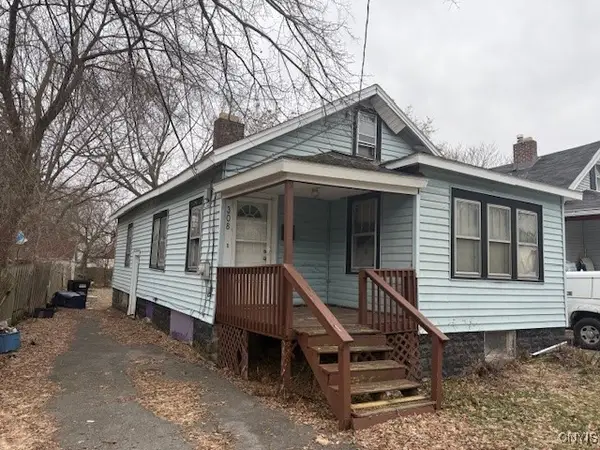 Listed by ERA$55,000Active2 beds 1 baths992 sq. ft.
Listed by ERA$55,000Active2 beds 1 baths992 sq. ft.308 Hope Avenue, Syracuse, NY 13205
MLS# S1655733Listed by: HUNT REAL ESTATE ERA - New
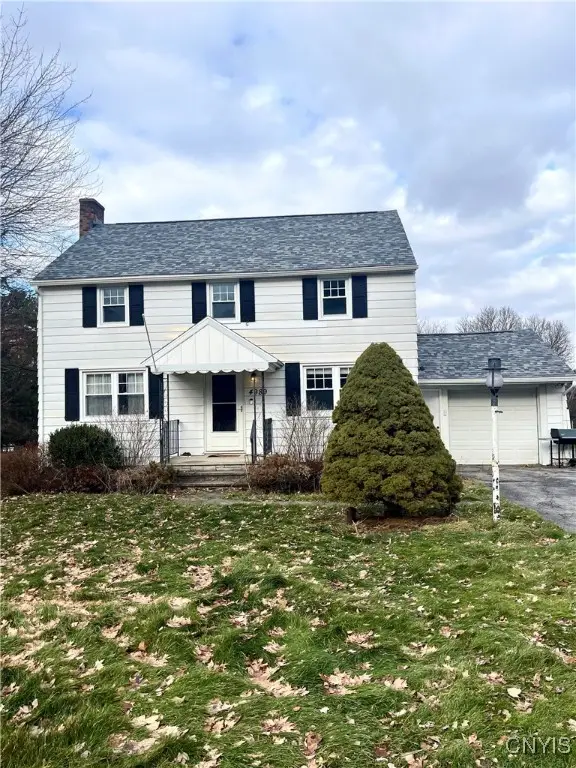 $289,900Active3 beds 2 baths1,440 sq. ft.
$289,900Active3 beds 2 baths1,440 sq. ft.4989 Long Acre Drive, Syracuse, NY 13215
MLS# S1655455Listed by: INTEGRATED REAL ESTATE SER LLC - New
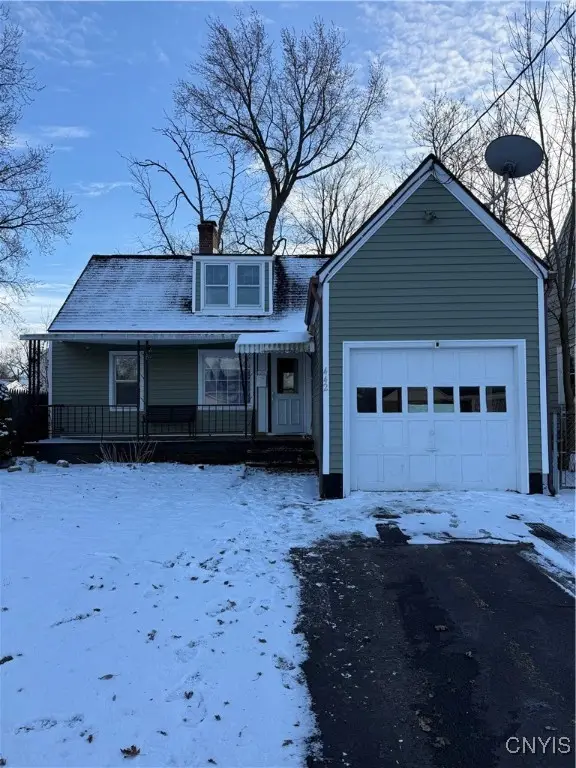 $169,900Active2 beds 1 baths808 sq. ft.
$169,900Active2 beds 1 baths808 sq. ft.442 Orwood Place, Syracuse, NY 13208
MLS# S1655570Listed by: SAP REAL ESTATE GROUP, LLC - New
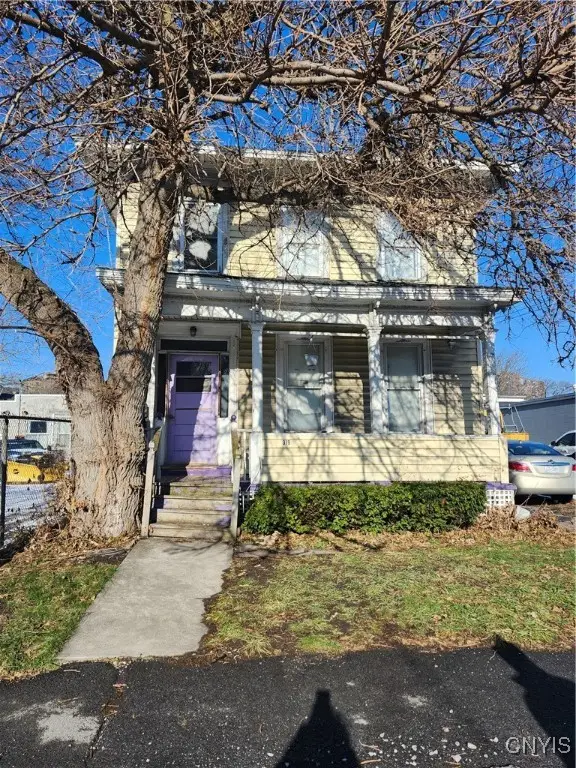 $165,000Active6 beds 2 baths4,023 sq. ft.
$165,000Active6 beds 2 baths4,023 sq. ft.319 Burnet Avenue #1, Syracuse, NY 13203
MLS# S1655572Listed by: CNY AFFORDABLE REALTY, INC. - New
 $150,000Active3 beds 1 baths1,080 sq. ft.
$150,000Active3 beds 1 baths1,080 sq. ft.246 Academy Place, Syracuse, NY 13207
MLS# S1655448Listed by: HOWARD HANNA REAL ESTATE - New
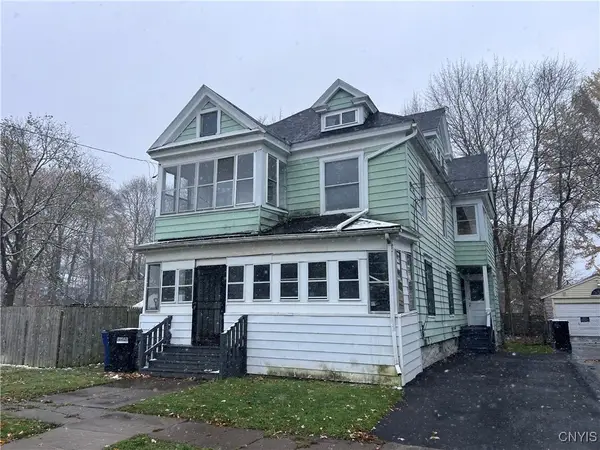 $159,900Active6 beds 2 baths2,192 sq. ft.
$159,900Active6 beds 2 baths2,192 sq. ft.197 W Ostrander Avenue, Syracuse, NY 13205
MLS# S1655425Listed by: GRE BROKERAGE LLC
