6228 Kenlaren Circle, Syracuse, NY 13212
Local realty services provided by:ERA Team VP Real Estate
Listed by:lynn l lenkiewicz
Office:coldwell banker prime prop,inc
MLS#:S1633089
Source:NY_GENRIS
Price summary
- Price:$524,900
- Price per sq. ft.:$199.58
About this home
This home is STUNNING! Set on a cul de sac of custom homes, you will be impressed from the moment you pull on to the street. The two story facade with stone trimmed columns and the 3 car garage with new doors and stone trim, set the stage for what lies inside.
Once inside, you will appreciate the soaring 2 story staircase and the open floor plan. Off the foyer is an oversized mudroom leading to the garage. The first floor office is fantastic for working from home.
The updated chef's kitchen is to die for. Cambria Quartz countertops, maple cabinets, Kenmore Elite stainless appliances, create a dramatic high end look. Add the beautiful coffee/wine bar with built-in beverage fridge in the eating area for the perfect entertaining space.
The familyroom with it's soaring ceiling and gas fireplace opens seamlessly to the kitchen.
Upstairs you will find the primary suite with walk-in closet and pretty bathroom. Two more generous sized bedrooms and a huge bonus room share the second full bathroom.
The lower level is an awesome spot with pool table, bar, built-in lighted lockers to display sports memorabilia, and a TV area. You will also enjoy the dedicated gym area. There is plenty of storage space in the utility room. Sump pump with water-powered backup provides peace of mind. The finished basement adds another 800 sq' bringing the total livable space to 3432sq'!
The fully fenced backyard looks like a resort with an expansive inground pool, and wide concrete patio.
The 2 level deck is enormous and has a gazebo with screen shades. The shed is placed well for all your pool toys. There is a door in from the back leading to a nice size laundry room-handy for wet bathing suits and towels from the pool area. The underground sprinkler system keeps your lawn green!
The original owners have lovingly maintained and upgraded this impressive home.
SHOWINGS BEGIN at the open house Friday, 8/29 at 3:30.
The stated square footage is based on a recent bank appraisal. The written appraisal report confirms the first floor and second floor are 2630sq'. Additional square footage in the finished area of the basement raises the livable square footage to 3400sq'
Contact an agent
Home facts
- Year built:1998
- Listing ID #:S1633089
- Added:48 day(s) ago
- Updated:October 10, 2025 at 03:38 PM
Rooms and interior
- Bedrooms:4
- Total bathrooms:3
- Full bathrooms:2
- Half bathrooms:1
- Living area:2,630 sq. ft.
Heating and cooling
- Cooling:Central Air
- Heating:Gas
Structure and exterior
- Roof:Shingle
- Year built:1998
- Building area:2,630 sq. ft.
- Lot area:0.31 Acres
Schools
- Elementary school:Smith Road Elementary
Utilities
- Water:Connected, Public, Water Connected
- Sewer:Connected, Sewer Connected
Finances and disclosures
- Price:$524,900
- Price per sq. ft.:$199.58
- Tax amount:$8,683
New listings near 6228 Kenlaren Circle
- New
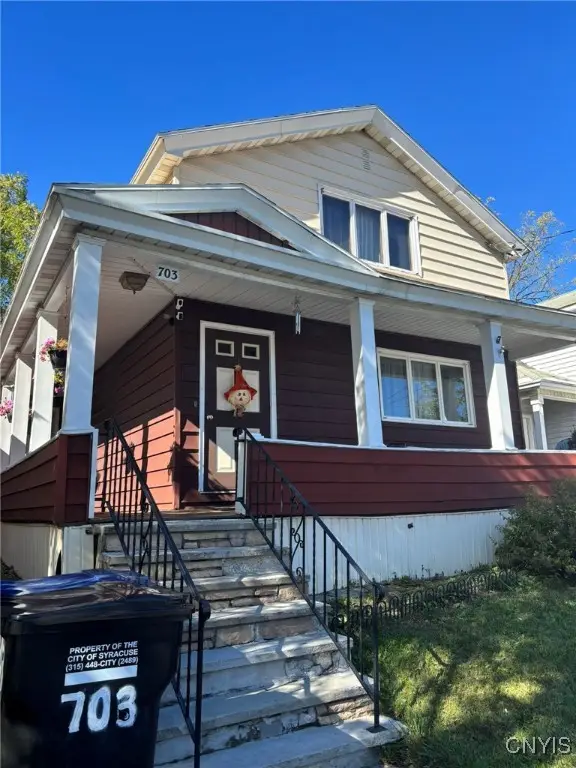 $149,900Active5 beds 2 baths1,710 sq. ft.
$149,900Active5 beds 2 baths1,710 sq. ft.703 Ash Street, Syracuse, NY 13208
MLS# S1645085Listed by: SKINNER & ASSOC. REALTY LLC - New
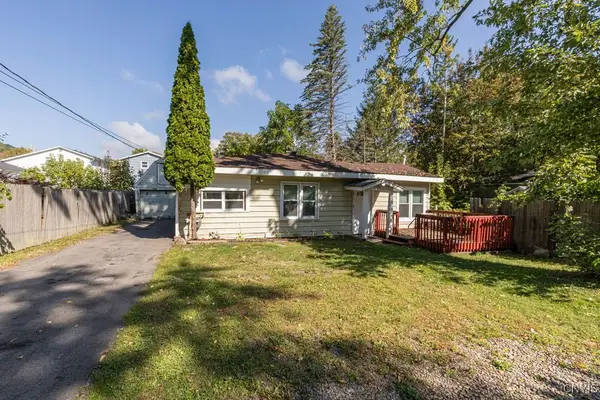 Listed by ERA$129,900Active2 beds 1 baths788 sq. ft.
Listed by ERA$129,900Active2 beds 1 baths788 sq. ft.174 Merritt Avenue, Syracuse, NY 13207
MLS# S1642228Listed by: HUNT REAL ESTATE ERA - New
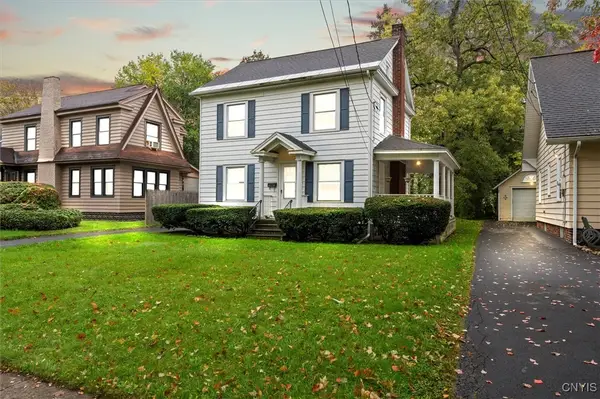 $189,000Active3 beds 1 baths1,248 sq. ft.
$189,000Active3 beds 1 baths1,248 sq. ft.120 Brampton Road, Syracuse, NY 13205
MLS# S1644514Listed by: BERKSHIRE HATHAWAY CNY REALTY - New
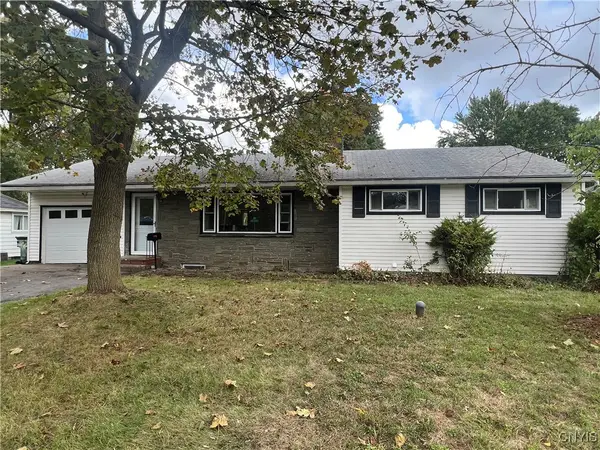 $209,900Active3 beds 1 baths1,216 sq. ft.
$209,900Active3 beds 1 baths1,216 sq. ft.206 Allen Road, Syracuse, NY 13212
MLS# S1645077Listed by: MOVE REAL ESTATE - New
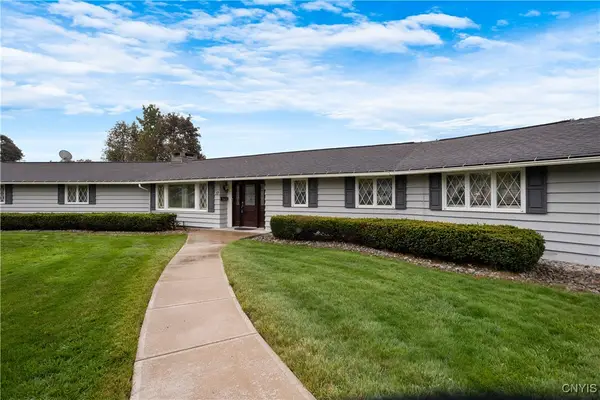 Listed by ERA$349,900Active2 beds 2 baths2,303 sq. ft.
Listed by ERA$349,900Active2 beds 2 baths2,303 sq. ft.17 Bevell Lane, Syracuse, NY 13212
MLS# S1643584Listed by: HUNT REAL ESTATE ERA - New
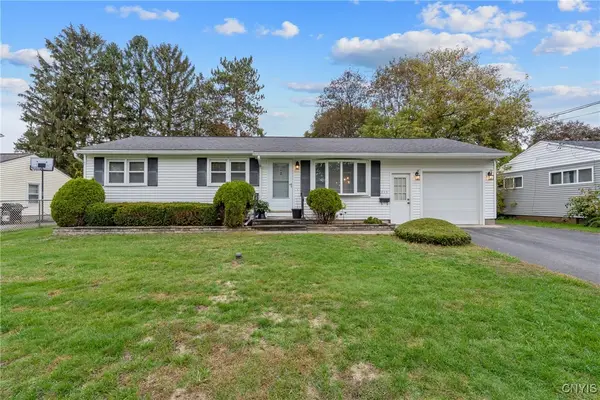 $209,900Active3 beds 2 baths960 sq. ft.
$209,900Active3 beds 2 baths960 sq. ft.223 Lawdon Street, Syracuse, NY 13212
MLS# S1644997Listed by: ILLUMINATE REAL ESTATE SERVICE - New
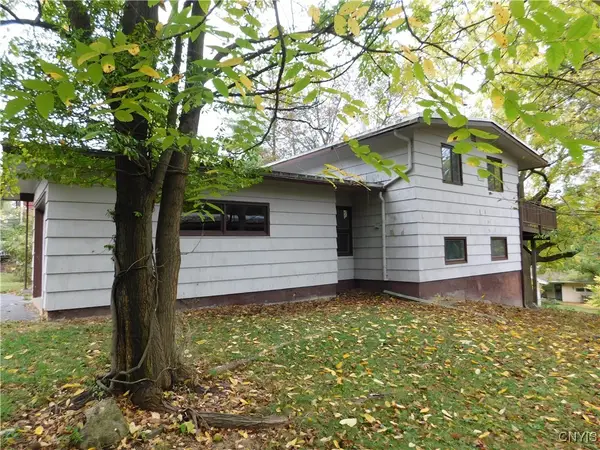 $149,900Active3 beds 1 baths1,120 sq. ft.
$149,900Active3 beds 1 baths1,120 sq. ft.141 Tejah Avenue, Syracuse, NY 13210
MLS# S1644500Listed by: JF REAL ESTATE RESIDENTIAL LLC - New
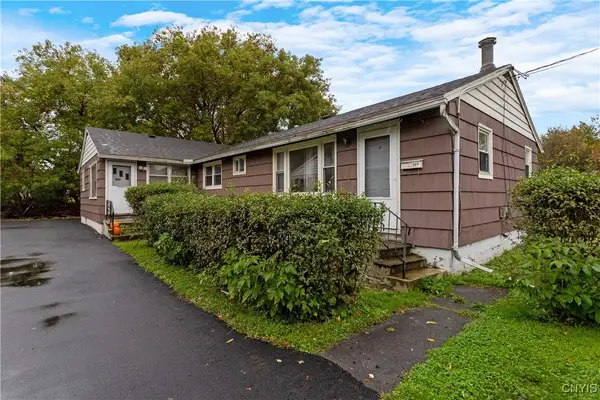 $199,999Active6 beds 2 baths1,680 sq. ft.
$199,999Active6 beds 2 baths1,680 sq. ft.205 Crehange Street #7, Syracuse, NY 13205
MLS# S1644624Listed by: HOWARD HANNA REAL ESTATE - New
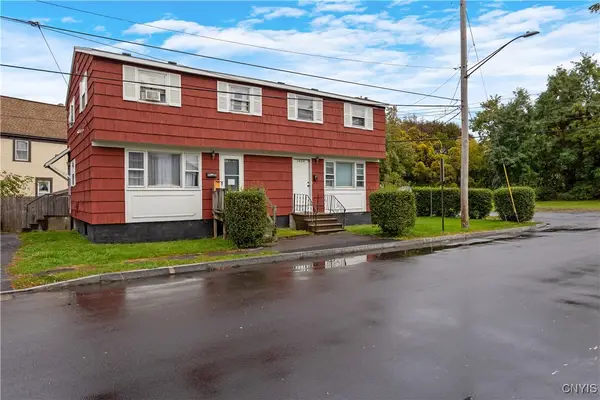 $210,000Active6 beds 4 baths2,268 sq. ft.
$210,000Active6 beds 4 baths2,268 sq. ft.140 Hatch & Elmhurst Avenue, Syracuse, NY 13207
MLS# S1644844Listed by: HOWARD HANNA REAL ESTATE - Open Sun, 1 to 3pmNew
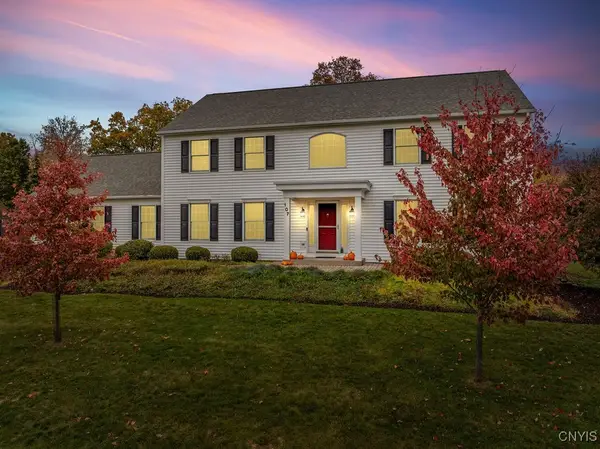 $649,900Active4 beds 4 baths2,981 sq. ft.
$649,900Active4 beds 4 baths2,981 sq. ft.107 Manderson Road, Syracuse, NY 13224
MLS# S1643064Listed by: ARQUETTE & ASSOCIATES,REALTORS
