10 Tappan Landing Road #54A, Tarrytown, NY 10591
Local realty services provided by:ERA Caputo Realty
10 Tappan Landing Road #54A,Tarrytown, NY 10591
$262,500
- 2 Beds
- 1 Baths
- - sq. ft.
- Co-op
- Sold
Listed by: barbara abram
Office: corcoran legends realty
MLS#:895519
Source:OneKey MLS
Sorry, we are unable to map this address
Price summary
- Price:$262,500
About this home
Welcome to this beautifully updated first-floor, two-bedroom coop unit in Tappan Court. Freshly painted and move-in ready, this lovely apartment has been updated, featuring refinished hardwood floors, an updated kitchen (2018) with Bosch appliances, and a newly updated windowed bath. Great closet space throughout, primary bedroom closets designed by California Closet.
Located in the vibrant and historic Village of Tarrytown, just minutes from Main Street’s shops, restaurants, and the Metro-North station—with a 38-minute express ride to Midtown Manhattan.
Enjoy thoughtful updates and details throughout the unit, unassigned resident parking, on-site laundry room. There is a charming community garden. Close to the Old Croton Aqueduct and the Cuomo Bridge path, this location offers both convenience and recreation. There is a small footbridge at the bottom of Tappan Landing that is a shortcut to Metro North.
Don’t miss the chance to enjoy everything Tarrytown has to offer in this beautifully maintained coop.
Contact an agent
Home facts
- Year built:1945
- Listing ID #:895519
- Added:94 day(s) ago
- Updated:December 20, 2025 at 08:19 AM
Rooms and interior
- Bedrooms:2
- Total bathrooms:1
- Full bathrooms:1
Heating and cooling
- Heating:Natural Gas
Structure and exterior
- Year built:1945
Schools
- High school:Sleepy Hollow High School
- Middle school:Sleepy Hollow Middle School
- Elementary school:John Paulding School
Utilities
- Water:Public
- Sewer:Public Sewer
Finances and disclosures
- Price:$262,500
New listings near 10 Tappan Landing Road #54A
- Open Sat, 1 to 3pmNew
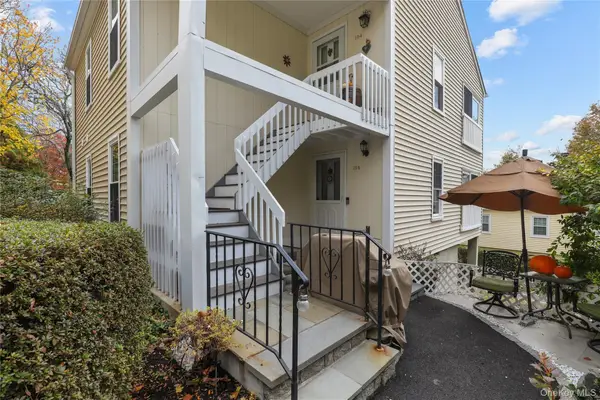 $519,500Active1 beds 2 baths1,064 sq. ft.
$519,500Active1 beds 2 baths1,064 sq. ft.103 Carrollwood Drive, Tarrytown, NY 10591
MLS# 943157Listed by: CENTURY 21 HIRE REALTY 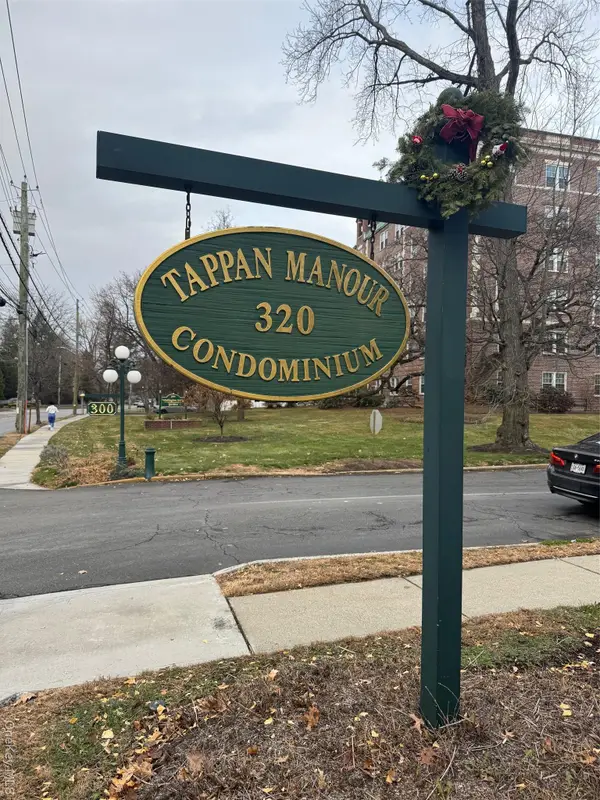 $419,000Active2 beds 1 baths744 sq. ft.
$419,000Active2 beds 1 baths744 sq. ft.320 S Broadway #N9, Tarrytown, NY 10591
MLS# 941881Listed by: COLDWELL BANKER SIGNATURE PROP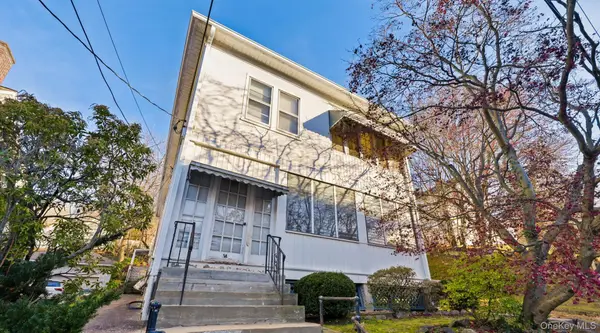 $850,000Active4 beds 3 baths2,262 sq. ft.
$850,000Active4 beds 3 baths2,262 sq. ft.14 Croton Avenue, Tarrytown, NY 10591
MLS# 941710Listed by: BERKSHIRE HATHAWAY HS NY PROP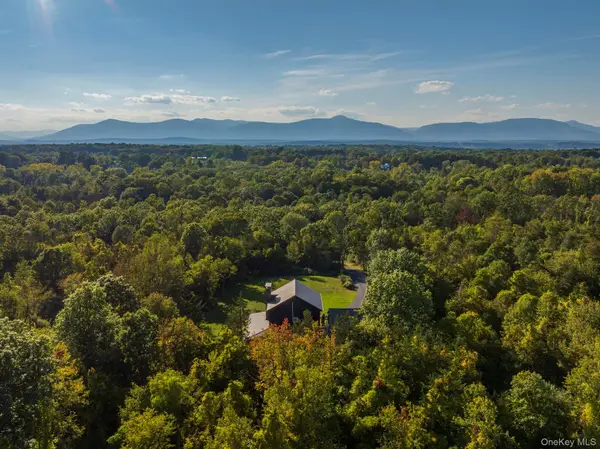 $5,600,000Active3 beds 4 baths4,055 sq. ft.
$5,600,000Active3 beds 4 baths4,055 sq. ft.249 Old Saw Mill Road, Germantown, NY 12526
MLS# 940149Listed by: COMPASS GREATER NY, LLC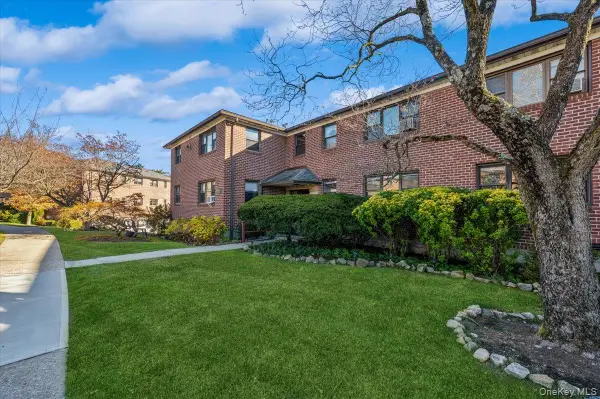 $260,000Pending2 beds 1 baths950 sq. ft.
$260,000Pending2 beds 1 baths950 sq. ft.154 Martling Avenue #G3, Tarrytown, NY 10591
MLS# 938976Listed by: COLDWELL BANKER REALTY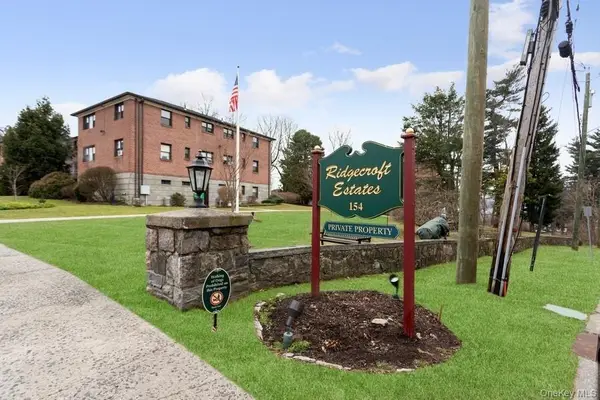 $269,999Pending2 beds 1 baths950 sq. ft.
$269,999Pending2 beds 1 baths950 sq. ft.154 Martling Avenue #5-J6, Tarrytown, NY 10591
MLS# 938565Listed by: RE/MAX ACE REALTY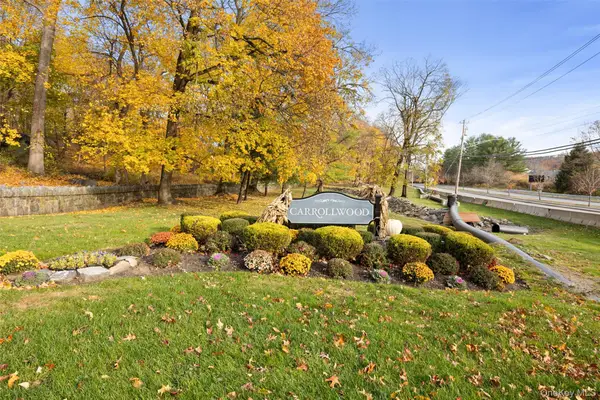 $765,900Pending3 beds 3 baths1,750 sq. ft.
$765,900Pending3 beds 3 baths1,750 sq. ft.93 Carrollwood Drive #93, Tarrytown, NY 10591
MLS# 929060Listed by: COLDWELL BANKER REALTY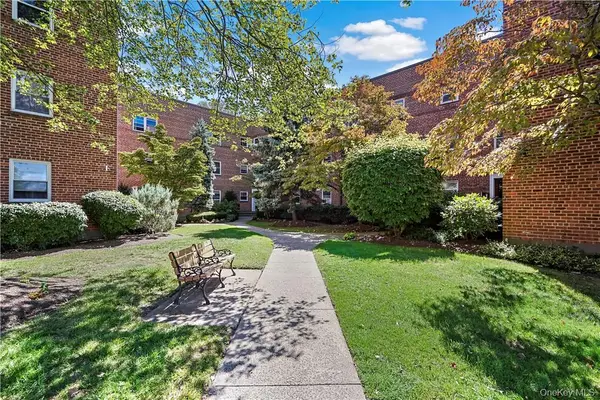 $299,000Pending1 beds 1 baths622 sq. ft.
$299,000Pending1 beds 1 baths622 sq. ft.330 S Broadway #H4, Tarrytown, NY 10591
MLS# 929397Listed by: COLDWELL BANKER REALTY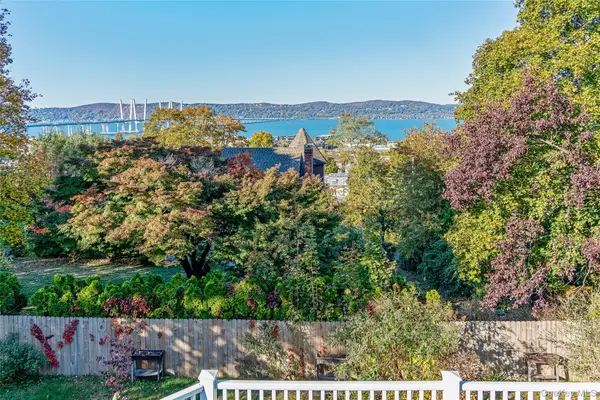 $1,145,000Pending4 beds 3 baths2,254 sq. ft.
$1,145,000Pending4 beds 3 baths2,254 sq. ft.29 Woodland Avenue, Tarrytown, NY 10591
MLS# 932290Listed by: COLDWELL BANKER REALTY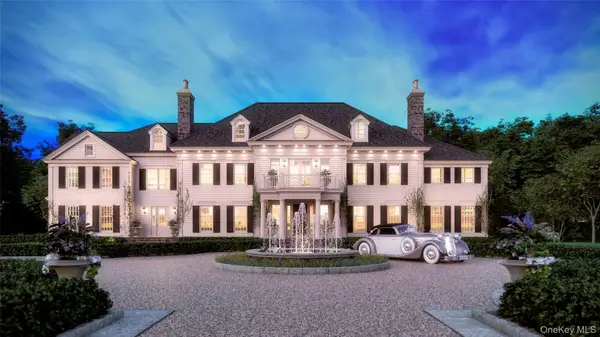 $3,500,000Active2.6 Acres
$3,500,000Active2.6 Acres25 Carriage Trail, Tarrytown, NY 10591
MLS# 930568Listed by: HOULIHAN LAWRENCE INC.
