12 Hendrick Lane #43E, Tarrytown, NY 10591
Local realty services provided by:ERA Insite Realty Services
12 Hendrick Lane #43E,Tarrytown, NY 10591
$195,000
- 1 Beds
- 1 Baths
- 650 sq. ft.
- Co-op
- Pending
Listed by: cindy cassuto
Office: corcoran legends realty
MLS#:899530
Source:OneKey MLS
Price summary
- Price:$195,000
- Price per sq. ft.:$300
About this home
Enjoy the convenience and serenity of living in this lovely updated, sizable one-bedroom END UNIT apartment in Tarrytown's sought-after Tappan Court cooperative. This sun-filled upper level unit is located in the rear of the complex abutting a quiet residential street and offers magnificent nature views from its windows overlooking gardens and lush mature trees. Not only is the unit light and bright, its interior was just freshly painted, and has brand new 'touch' wood blinds, an updated bathroom and a gorgeous galley kitchen (with separate dining area) with stainless steel sink and stainless steel appliances, tall cabinetry, designer tile backsplash and countertops, glistening hardwood floors and lots of closets. Laundry in complex. Off-street unassigned parking. Community Garden. Convenient Tarrytown location allows you to walk to restaurants, shopping and the Mario Cuomo bridge walkway. Some other nearby 'GoTo's' include the Tarrytown Music Hall, the Sleepy Hollow Lighthouse, the Lyndhurst Mansion, the Historical Society of Sleepy Hollow and Tarrytown, and TASH, the community's weekly farmers market. And, of course, the Metro North train station at the vibrant Hudson River waterfront, giving NYC commuters an easy 40 minute express ride into Grand Central Station.
Contact an agent
Home facts
- Year built:1946
- Listing ID #:899530
- Added:116 day(s) ago
- Updated:December 17, 2025 at 10:28 PM
Rooms and interior
- Bedrooms:1
- Total bathrooms:1
- Full bathrooms:1
- Living area:650 sq. ft.
Heating and cooling
- Heating:Hot Water, Oil
Structure and exterior
- Year built:1946
- Building area:650 sq. ft.
Schools
- High school:Sleepy Hollow High School
- Middle school:WASHINGTON IRVING INTERM SCHOOL
- Elementary school:Washington Irving Interm School
Utilities
- Water:Public
- Sewer:Public Sewer
Finances and disclosures
- Price:$195,000
- Price per sq. ft.:$300
New listings near 12 Hendrick Lane #43E
- Open Sat, 1 to 3pmNew
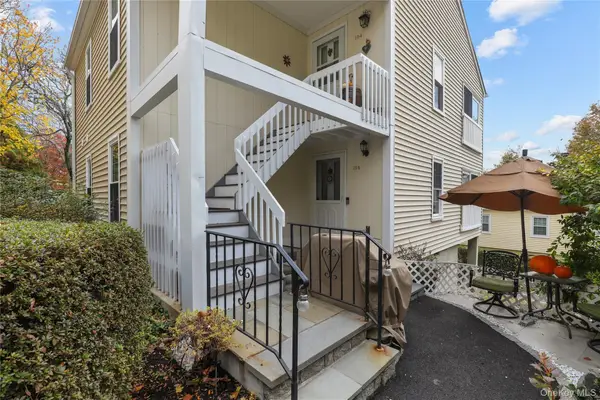 $519,500Active1 beds 2 baths1,064 sq. ft.
$519,500Active1 beds 2 baths1,064 sq. ft.103 Carrollwood Drive, Tarrytown, NY 10591
MLS# 943157Listed by: CENTURY 21 HIRE REALTY - New
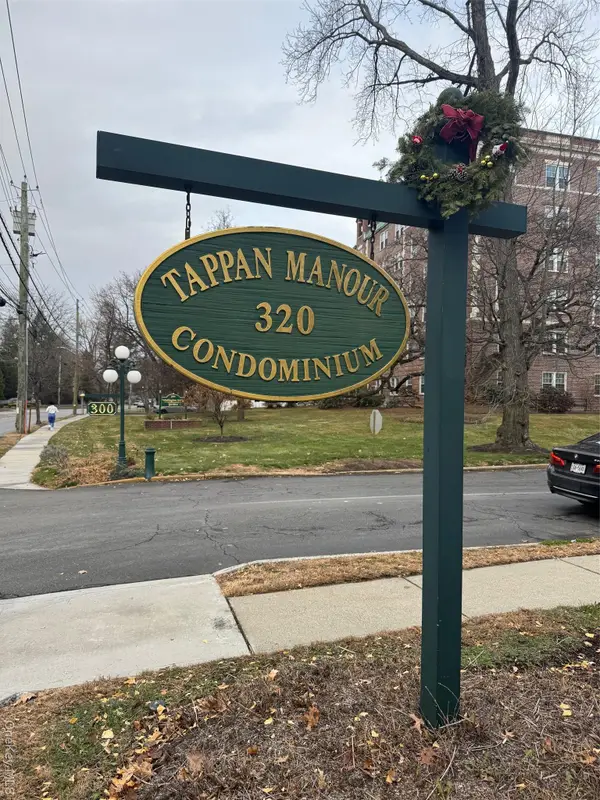 $419,000Active2 beds 1 baths744 sq. ft.
$419,000Active2 beds 1 baths744 sq. ft.320 S Broadway #N9, Tarrytown, NY 10591
MLS# 941881Listed by: COLDWELL BANKER SIGNATURE PROP 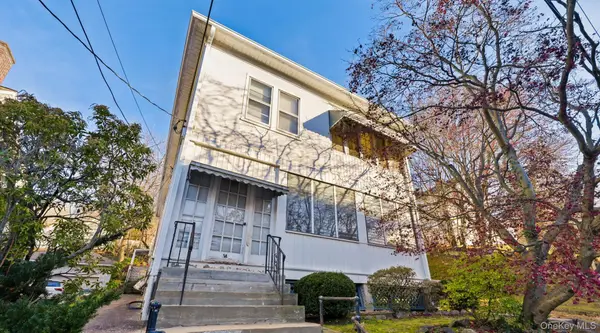 $850,000Active4 beds 3 baths2,262 sq. ft.
$850,000Active4 beds 3 baths2,262 sq. ft.14 Croton Avenue, Tarrytown, NY 10591
MLS# 941710Listed by: BERKSHIRE HATHAWAY HS NY PROP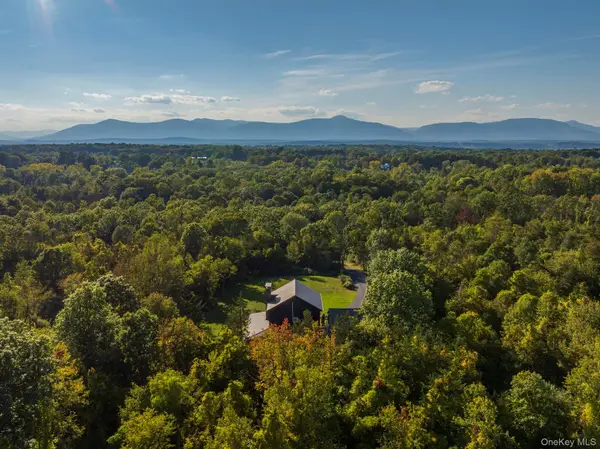 $5,600,000Active3 beds 4 baths4,055 sq. ft.
$5,600,000Active3 beds 4 baths4,055 sq. ft.249 Old Saw Mill Road, Germantown, NY 12526
MLS# 940149Listed by: COMPASS GREATER NY, LLC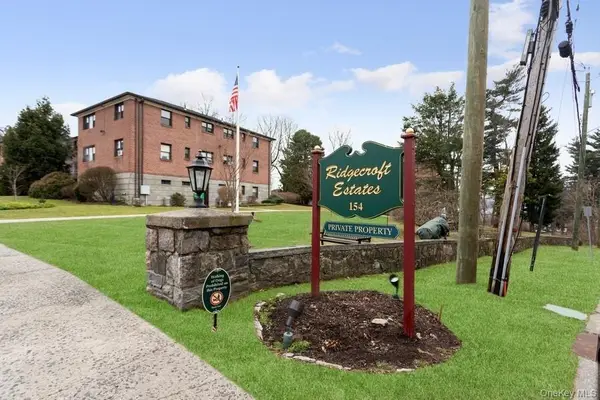 $269,999Pending2 beds 1 baths950 sq. ft.
$269,999Pending2 beds 1 baths950 sq. ft.154 Martling Avenue #5-J6, Tarrytown, NY 10591
MLS# 938565Listed by: RE/MAX ACE REALTY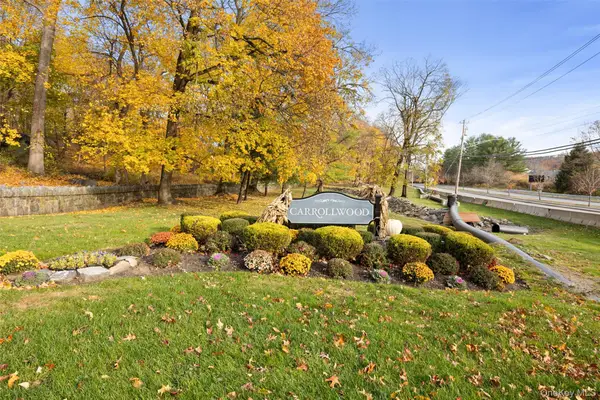 $765,900Pending3 beds 3 baths1,750 sq. ft.
$765,900Pending3 beds 3 baths1,750 sq. ft.93 Carrollwood Drive #93, Tarrytown, NY 10591
MLS# 929060Listed by: COLDWELL BANKER REALTY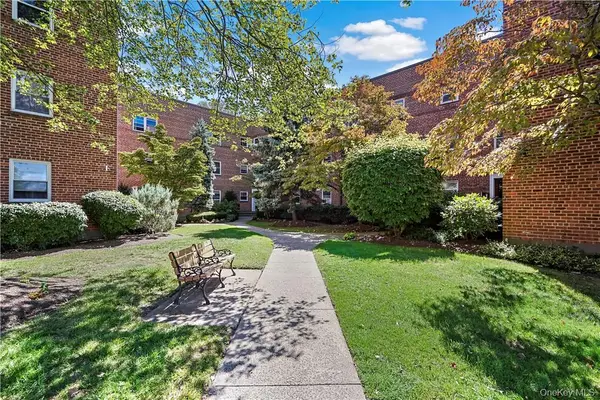 $299,000Pending1 beds 1 baths622 sq. ft.
$299,000Pending1 beds 1 baths622 sq. ft.330 S Broadway #H4, Tarrytown, NY 10591
MLS# 929397Listed by: COLDWELL BANKER REALTY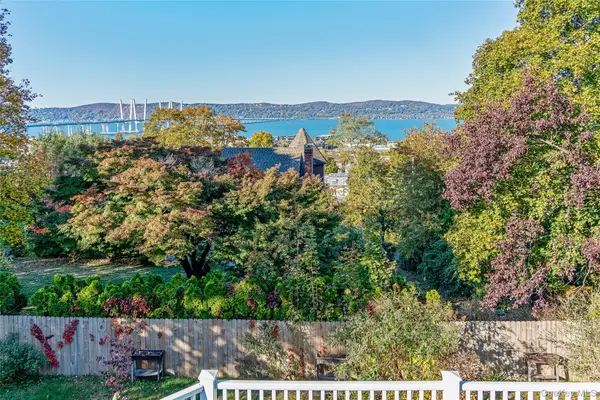 $1,145,000Pending4 beds 3 baths2,254 sq. ft.
$1,145,000Pending4 beds 3 baths2,254 sq. ft.29 Woodland Avenue, Tarrytown, NY 10591
MLS# 932290Listed by: COLDWELL BANKER REALTY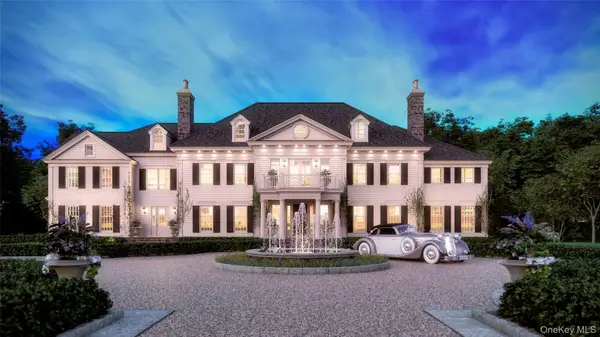 $3,500,000Active2.6 Acres
$3,500,000Active2.6 Acres25 Carriage Trail, Tarrytown, NY 10591
MLS# 930568Listed by: HOULIHAN LAWRENCE INC.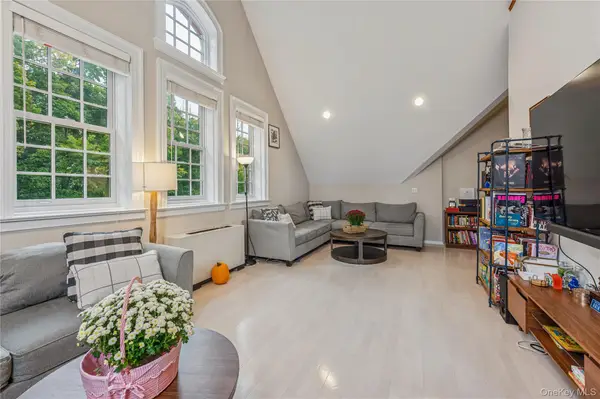 $849,000Active2 beds 2 baths1,521 sq. ft.
$849,000Active2 beds 2 baths1,521 sq. ft.18 N Broadway #411, Tarrytown, NY 10591
MLS# 932514Listed by: VESPIARY REALTY
