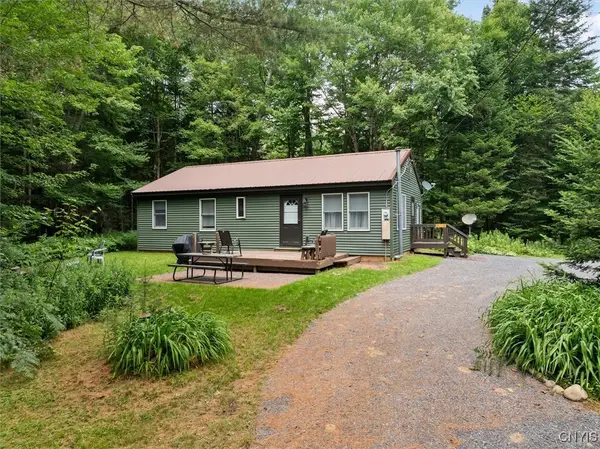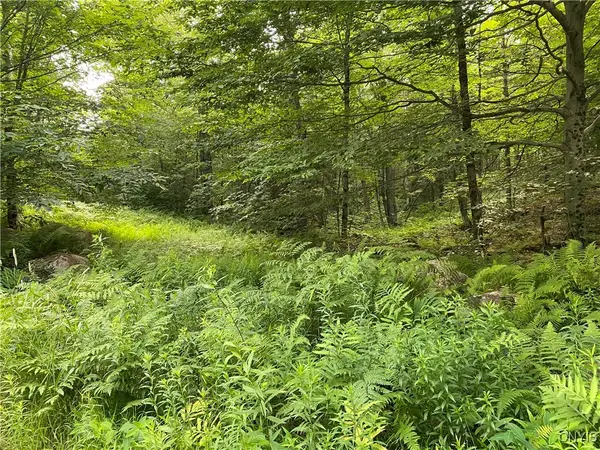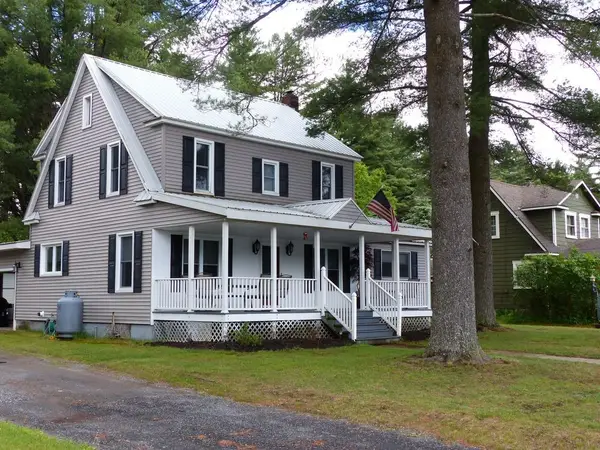181 Spruce Drive, Thendara, NY 13472
Local realty services provided by:ERA Team VP Real Estate
Listed by:heather timm-keen
Office:timm associates sotheby's
MLS#:S1620002
Source:NY_GENRIS
Sorry, we are unable to map this address
Price summary
- Price:$719,000
About this home
Built in 2023, this fully furnished three-bedroom, two-bath ranch blends modern comfort with rustic Adirondack charm. Set on the peaceful banks of the Moose River in a quiet neighborhood just a mile from downtown Old Forge, it offers the perfect balance of convenience and serenity. Inside, the open-concept layout features knotty pine walls, luxury vinyl flooring, and new stainless steel appliances. Sliding glass doors in the living area and primary bedroom open to a spacious riverside deck—ideal for entertaining or simply relaxing with a view. The primary suite includes a private bath and direct access to the backyard. Additional features include a one-car attached garage, a covered back deck, a full attic for extra storage, and a new, low-maintenance dock. Launch your canoe, kayak, or paddleboard with ease, or enjoy fishing and floating on the calm waters. During low river levels, small upstream beaches emerge, perfect for picnicking or soaking up the sun. Whether you're seeking a peaceful retreat or a year-round home, this move-in-ready property is a rare find. A successful rental can only be seen when it is unoccupied.
Total Annual Taxes $3,341.
Contact an agent
Home facts
- Year built:2024
- Listing ID #:S1620002
- Added:93 day(s) ago
- Updated:September 30, 2025 at 08:52 PM
Rooms and interior
- Bedrooms:3
- Total bathrooms:2
- Full bathrooms:2
Heating and cooling
- Heating:Baseboard, Electric
Structure and exterior
- Roof:Asphalt, Shingle
- Year built:2024
Schools
- High school:Town of Webb
Utilities
- Water:Connected, Public, Water Connected
- Sewer:Septic Tank
Finances and disclosures
- Price:$719,000
- Tax amount:$3,341
New listings near 181 Spruce Drive
- New
 $445,000Active2 beds 1 baths1,366 sq. ft.
$445,000Active2 beds 1 baths1,366 sq. ft.194 Birch St., Old Forge, NY 13420
MLS# S1638976Listed by: BENN REALTY  $375,000Active3 beds 2 baths960 sq. ft.
$375,000Active3 beds 2 baths960 sq. ft.105 Adota Road, Thendara, NY 13472
MLS# S1623370Listed by: HERRON REALTY $79,900Active5.3 Acres
$79,900Active5.3 Acres1517 State Route 28, Thendara, NY 13472
MLS# S1621752Listed by: HERRON REALTY $79,900Active5.1 Acres
$79,900Active5.1 Acres0 State Route 28, Thendara, NY 13472
MLS# S1621323Listed by: HERRON REALTY $10,000Active0.1 Acres
$10,000Active0.1 AcresRt-28, Old Forge, NY 13420
MLS# S1594461Listed by: MINER REALTY & PROP MANAGEMENT $399,999Pending4 beds 2 baths1,728 sq. ft.
$399,999Pending4 beds 2 baths1,728 sq. ft.2679 State Route 28 Highway, Thendara, NY 13472
MLS# R1590967Listed by: KELLER WILLIAMS REALTY GATEWAY $599,000Active3 beds 3 baths1,872 sq. ft.
$599,000Active3 beds 3 baths1,872 sq. ft.1190 Moose River Tract Road, Thendara, NY 13472
MLS# S1545493Listed by: HERRON REALTY $849,000Active7 beds 4 baths3,238 sq. ft.
$849,000Active7 beds 4 baths3,238 sq. ft.2704 State Route 28, Thendara, NY 13472
MLS# S1470006Listed by: COLDWELL BANKER FAITH PROPERTIES
