474 Swanson Drive, Thornwood, NY 10594
Local realty services provided by:ERA Top Service Realty
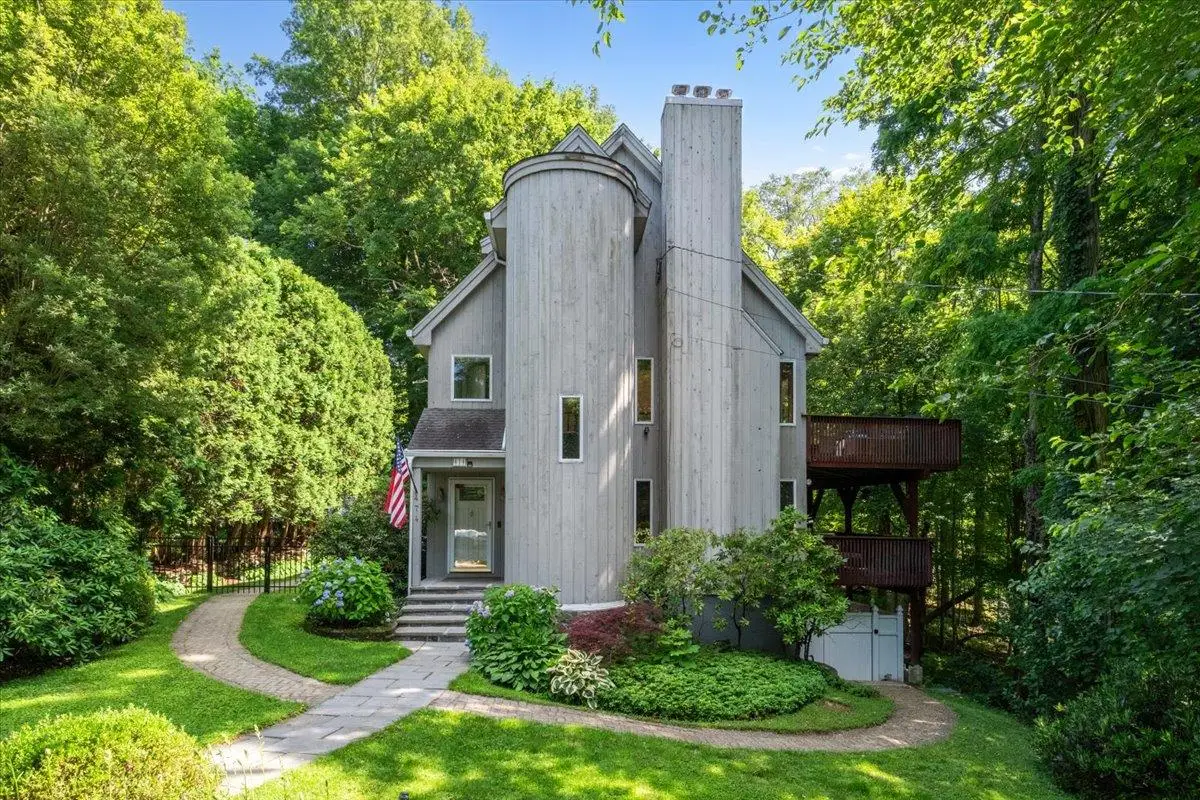
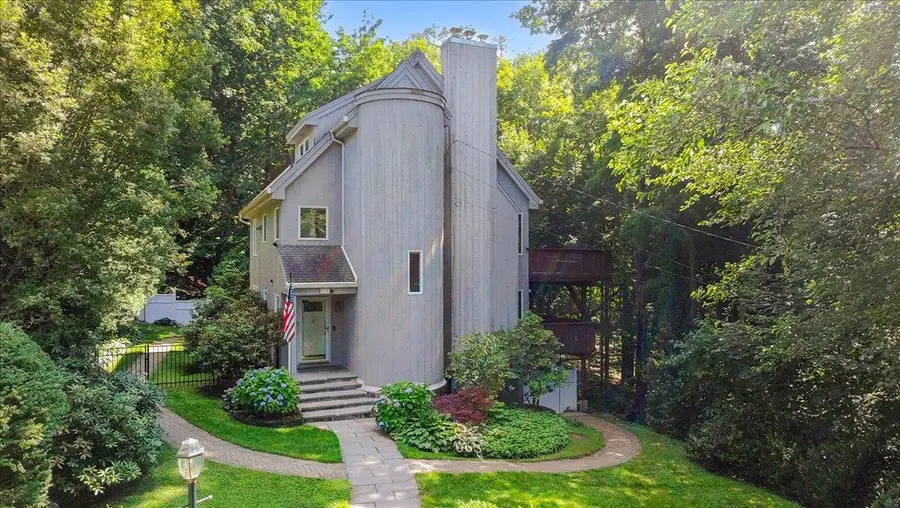
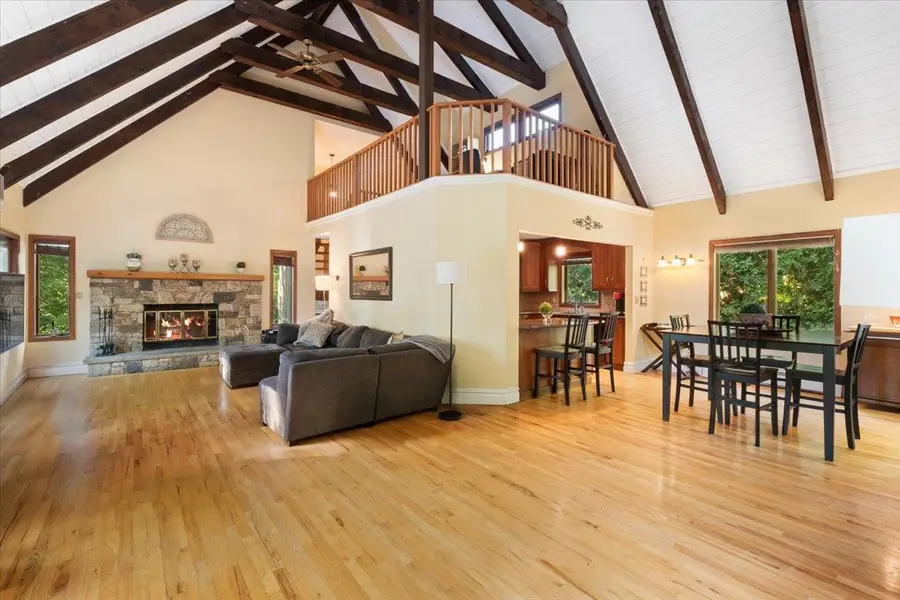
474 Swanson Drive,Thornwood, NY 10594
$869,900
- 3 Beds
- 3 Baths
- 2,396 sq. ft.
- Single family
- Pending
Listed by:christine rowley
Office:re/max classic realty
MLS#:881483
Source:One Key MLS
Price summary
- Price:$869,900
- Price per sq. ft.:$363.06
About this home
Welcome to One of Thornwood’s Most Breathtaking Homes—A True Architectural Gem! Prepare to be transported. This rare, soul-stirring sanctuary feels like your very own secret chalet tucked into the heart of Westchester. With a design as bold as it is beautiful, this one-of-a-kind residence offers an enchanting blend of character, sophistication, and serenity—all just minutes from the train and an easy commute to NYC.
While homes nearby are selling in the millions, this dream escape is remarkably within reach. With parking for 4–5 vehicles, on a beautiful low-maintenance lot, ease and comfort greet you from the moment you arrive. Inside, the home unfolds like a storybook across three captivating chapters; Chapter One-Grounded Grace: Step through the welcoming foyer into a warm and versatile lower level that lives with intention and flexibility. Here, a spacious family room invites cozy gatherings, while a full bathroom and a generously sized bonus room offers the perfect setup for an au pair, in-law suite, home office, or guest retreat. With its own private feel, this level adds both comfort and function to the home's unique layout; Chapter Two-Restful Retreats: Ascend to the mid-level, where serenity takes center stage. The stunning primary suite is a sanctuary all its own, complete with a private deck overlooking the treetops, a gorgeous fireplace for cozy evenings, and a massive walk-in closet. Imagine waking up to sunrise skies, a gentle breeze, and birdsong as your daily soundtrack. Another sizable bedroom and beautifully renovated full bath complete this restful and refined level; Chapter Three-The Heart of the Home: Step up from the entry foyer into a spectacular great room where soaring wood-beamed ceilings and dramatic windows elevate the space to pure magic. A grand stone fireplace centers the room, infusing it with timeless warmth and charm. The open kitchen—outfitted with granite countertops, ample cabinetry, and generous workspace—flows seamlessly into a dining area fit for hosting every celebration and holiday to come. French doors open onto yet another private deck, where nature becomes your daily backdrop. Above it all, a bright and airy loft overlooks the great room—a perfect home office, artist's studio, music nook, or guest space that adds yet another layer of creativity and comfort. Outside, the possibilities continue with multiple dimensions of yard space to relax, entertain, or simply enjoy the peace of your surroundings. Located in a prime Thornwood neighborhood near top-rated Mt. Pleasant schools, vibrant restaurants, local shops, the glistening town pool, and the Hawthorne Metro-North station, this extraordinary home is a rare fusion of style, space, and soul. If you’ve been searching for something truly beautiful, unique, and move-in ready, your journey ends here. This is Westchester living—reimagined.
Contact an agent
Home facts
- Year built:1986
- Listing Id #:881483
- Added:49 day(s) ago
- Updated:July 13, 2025 at 07:43 AM
Rooms and interior
- Bedrooms:3
- Total bathrooms:3
- Full bathrooms:2
- Half bathrooms:1
- Living area:2,396 sq. ft.
Heating and cooling
- Cooling:Central Air, Ductless
- Heating:Baseboard, Oil
Structure and exterior
- Year built:1986
- Building area:2,396 sq. ft.
- Lot area:0.28 Acres
Schools
- High school:Westlake High School
- Middle school:Westlake Middle School
- Elementary school:Hawthorne Elementary School
Utilities
- Water:Public
- Sewer:Public Sewer
Finances and disclosures
- Price:$869,900
- Price per sq. ft.:$363.06
- Tax amount:$16,219 (2025)
New listings near 474 Swanson Drive
- New
 $719,000Active3 beds 2 baths1,736 sq. ft.
$719,000Active3 beds 2 baths1,736 sq. ft.65 Westlake Drive, Thornwood, NY 10594
MLS# 898060Listed by: WILLIAM RAVEIS REAL ESTATE - Open Sat, 12 to 3pmNew
 $1,125,000Active4 beds 3 baths3,114 sq. ft.
$1,125,000Active4 beds 3 baths3,114 sq. ft.138 Whittier Drive, Thornwood, NY 10594
MLS# 875898Listed by: HOWARD HANNA RAND REALTY 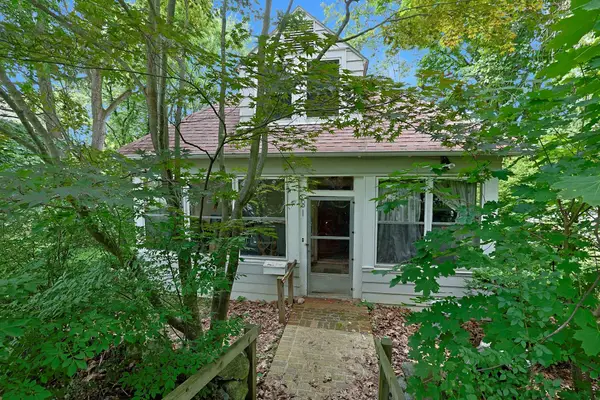 $449,000Pending3 beds 1 baths1,134 sq. ft.
$449,000Pending3 beds 1 baths1,134 sq. ft.681 Sherman Avenue, Thornwood, NY 10594
MLS# 889989Listed by: HOWARD HANNA RAND REALTY $900,000Pending3 beds 2 baths2,185 sq. ft.
$900,000Pending3 beds 2 baths2,185 sq. ft.55 Bainbridge Avenue, Thornwood, NY 10594
MLS# 878624Listed by: CENTURY 21 FULL SERVICE REALTY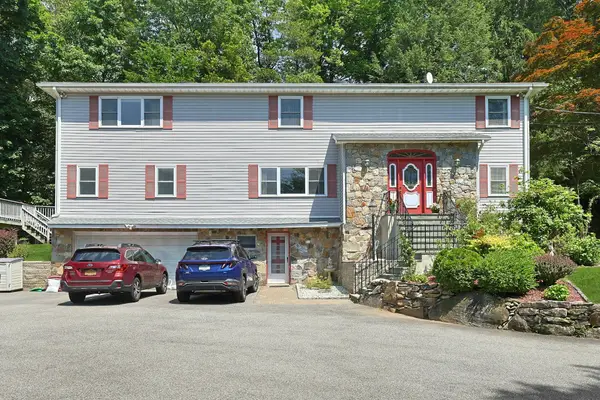 $1,349,000Active5 beds 4 baths3,700 sq. ft.
$1,349,000Active5 beds 4 baths3,700 sq. ft.49 Nanny Hagen Road, Thornwood, NY 10594
MLS# 878725Listed by: JULIA B FEE SOTHEBYS INT. RLTY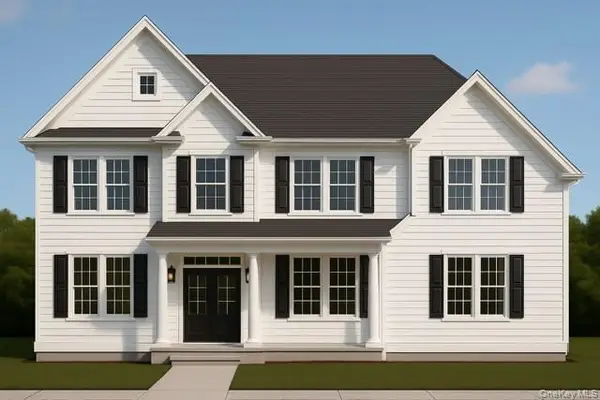 $2,195,900Active4 beds 4 baths3,855 sq. ft.
$2,195,900Active4 beds 4 baths3,855 sq. ft.75A Eton Road, Thornwood, NY 10594
MLS# 879113Listed by: CRECCO REAL ESTATE $37,500Active5.35 Acres
$37,500Active5.35 AcresLot #3 Lillian's Lane, Cleveland, NY 13042
MLS# S1611951Listed by: WORLD UNITED REALTY INC. $35,000Active5 Acres
$35,000Active5 AcresLot #4 Lillian's Lane, Cleveland, NY 13042
MLS# S1612208Listed by: WORLD UNITED REALTY INC. $959,000Pending3 beds 4 baths4,380 sq. ft.
$959,000Pending3 beds 4 baths4,380 sq. ft.57 Virginia Lane, Thornwood, NY 10594
MLS# 806274Listed by: HOWARD HANNA RAND REALTY
