102 Combs Road, Thurman, NY 12885
Local realty services provided by:HUNT Real Estate ERA
102 Combs Road,Thurman, NY 12885
$799,000
- 4 Beds
- 6 Baths
- 4,804 sq. ft.
- Single family
- Pending
Listed by: cindy l anthis
Office: hunt era
MLS#:202527908
Source:Global MLS
Price summary
- Price:$799,000
- Price per sq. ft.:$166.32
About this home
Discover the pinnacle of Adirondack elegance with this unique and extraordinary sprawling log home. Nestled on 10 lush acres with a pond, pickleball court, and 6bay open stall shed. Escape for privacy but rest assured this wooded oasis is just 20 minutes to Gore Mt ski center,12 minutes to the hub of Warrensburg & 20 minutes to the shores of Lake George. This expansive log home boasts a remodeled & professionally decorated home ready to host the holidays! Chefs kitchen with 2 tone cabinetry, stone counters and butlers pantry. Custom bar and field stone fireplace in the back living room. Exquisite formal dining with log walls and designer inspired wall paper. Mudroom complete with built ins. Soaring ceilings in great room with stone walls and new pellet stove. Private first floor office and stone walled sunroom all with large windows and atrium doors to take in that view!! Luxury primary sanctuary with soaking tub, jetted custom shower, and a fire place for those chilly nights. Additionally there are two more bedrooms each complete with brand new custom bathrooms with a modern edge. A finished basement with walkout entrance leads to even more living space. Host movie nights down stairs maybe you want an exercise room the possibilities are endless. This home is truly a one of a kind that you wont find anywhere! Rustic modern Adirondack elegance. A home you need to experience!!!!
Contact an agent
Home facts
- Year built:1975
- Listing ID #:202527908
- Added:84 day(s) ago
- Updated:January 08, 2026 at 09:37 PM
Rooms and interior
- Bedrooms:4
- Total bathrooms:6
- Full bathrooms:4
- Half bathrooms:2
- Living area:4,804 sq. ft.
Heating and cooling
- Heating:Oil, Pellet Stove, Radiant
Structure and exterior
- Roof:Composition, Shingle
- Year built:1975
- Building area:4,804 sq. ft.
- Lot area:9.77 Acres
Schools
- High school:Warrensburg
- Elementary school:Warrensburg
Utilities
- Sewer:Septic Tank
Finances and disclosures
- Price:$799,000
- Price per sq. ft.:$166.32
- Tax amount:$8,461
New listings near 102 Combs Road
- New
 $339,900Active2 beds 2 baths1,066 sq. ft.
$339,900Active2 beds 2 baths1,066 sq. ft.27 Henry Wescott Road, Thurman, NY 12885
MLS# 202610007Listed by: WENDY DAVIS REAL ESTATE  $147,650Active3 beds 1 baths1,652 sq. ft.
$147,650Active3 beds 1 baths1,652 sq. ft.976 High Street, Thurman, NY 12810
MLS# 202530423Listed by: THE PROPERTY SHOP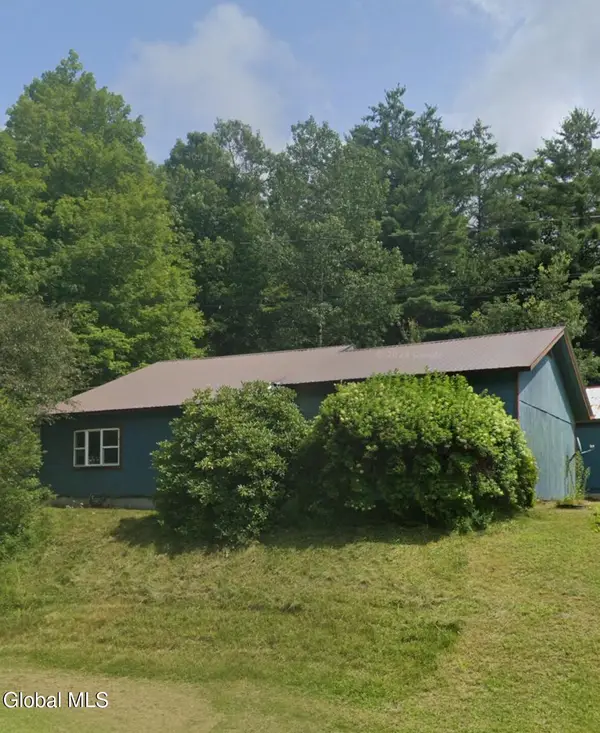 $79,000Active3 beds 1 baths1,299 sq. ft.
$79,000Active3 beds 1 baths1,299 sq. ft.489 High Street, Thurman, NY 12810
MLS# 202529793Listed by: WOLF RIVER REAL ESTATE, LLC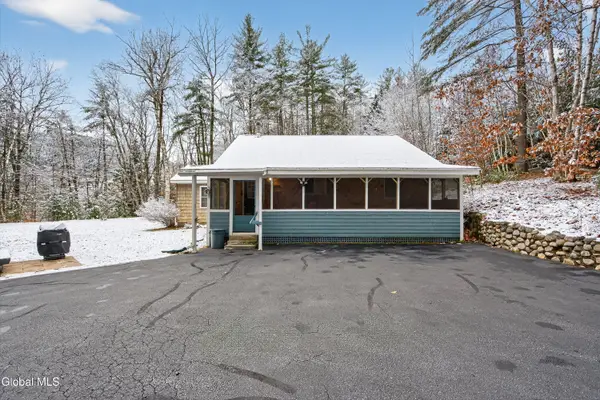 $349,900Pending2 beds 2 baths1,585 sq. ft.
$349,900Pending2 beds 2 baths1,585 sq. ft.35 Athol Road, Thurman, NY 12810
MLS# 202529490Listed by: KW PLATFORM Listed by ERA$549,900Pending4 beds 5 baths3,248 sq. ft.
Listed by ERA$549,900Pending4 beds 5 baths3,248 sq. ft.74 Drexel Road, Thurman, NY 12810
MLS# 202529230Listed by: HUNT ERA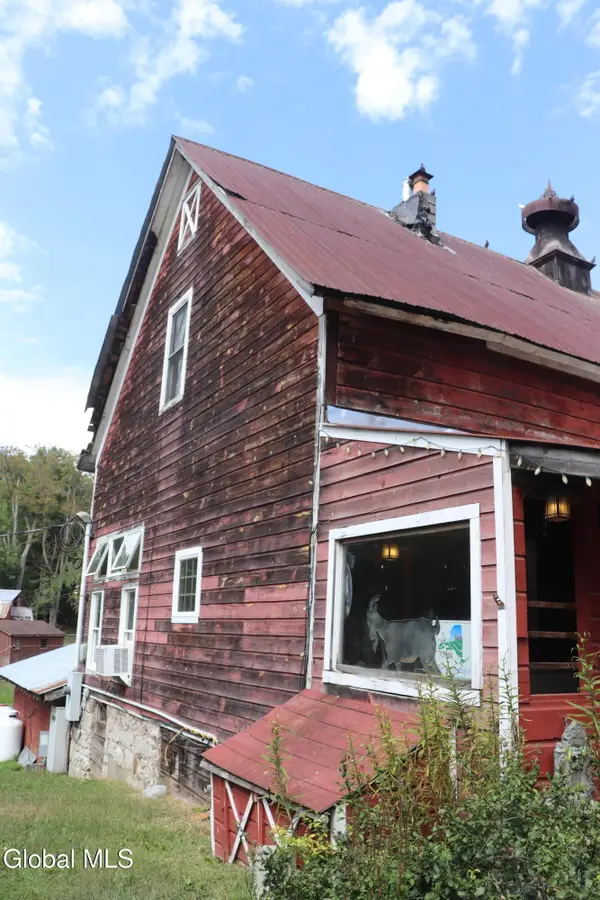 $850,000Active5 beds 4 baths2,250 sq. ft.
$850,000Active5 beds 4 baths2,250 sq. ft.484 S Johnsburg Road, Thurman, NY 12885
MLS# 202527614Listed by: FOUNTAINS LAND, INC $369,999Active4 beds 3 baths1,895 sq. ft.
$369,999Active4 beds 3 baths1,895 sq. ft.42 Huber Road, Thurman, NY 12885
MLS# 202526737Listed by: WENDY DAVIS REAL ESTATE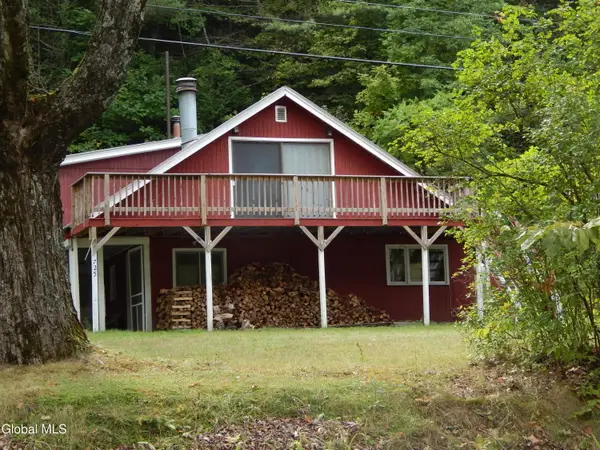 $149,000Pending3 beds 2 baths1,743 sq. ft.
$149,000Pending3 beds 2 baths1,743 sq. ft.725 Mountain Road, Thurman, NY 12810
MLS# 202524945Listed by: WENDY DAVIS REAL ESTATE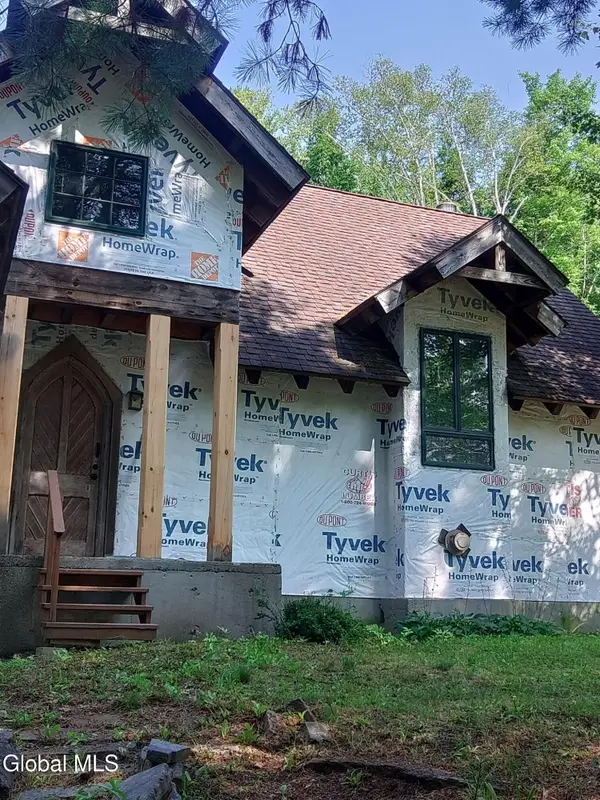 $499,000Active5 beds 2 baths2,000 sq. ft.
$499,000Active5 beds 2 baths2,000 sq. ft.678 Dippikill Road, Thurman, NY 12885
MLS# 202521878Listed by: THE GREENE REALTY GROUP
