6 Katavolos Drive, Tomkins Cove, NY 10986
Local realty services provided by:ERA Top Service Realty
Listed by: jon paul molfetta
Office: keller williams valley realty
MLS#:924883
Source:OneKey MLS
Price summary
- Price:$1,150,000
- Price per sq. ft.:$333.53
About this home
Unbelievable Opportunity!! Sitting high on an acre just two blocks from the Hudson River, discover this absolutely stunning Center Hall Colonial boasting over 3,500 square feet of living space across two levels, plus an additional 1,400 square feet in the finished basement.
From the moment you arrive, the home’s architectural details captivate — dramatic roof lines, multiple turrets and dormers, and a full-length covered front porch that invites you to sit back, unwind, and take in the view. Both the front and back yards are professionally landscaped, enhanced by an irrigation system that keeps the property lush year-round.
Step outside and experience your own private oasis. Beautiful rock walls frame the outdoor entertaining area, which features a freeform in-ground pool, a fully appointed pool house with summer kitchen, pass-through bar, and private bath. The expansive patio offers plenty of space for dining, lounging, and entertaining. Enjoy the tranquil sounds of the koi pond, play a round of horseshoes, or gather around the fire pit area — complete with cobblestone patio and sitting wall — for evenings under the stars. A long paver driveway with cobblestone edging completes the picture-perfect exterior.
Inside, the home continues to impress. A dramatic two-story entry foyer welcomes you with 9-foot ceilings and exquisite millwork throughout, including custom baseboard covers, crown molding, chair rails, panel molding, and decorative medallions. Newly refinished hardwood floors in a warm medium stain flow throughout both levels, creating a sense of continuity and elegance.
Formal living and dining rooms sit side by side, offering an easy flow for entertaining. The kitchen showcases custom soft-white cabinetry with glass details, granite counters, a tiled backsplash, a small center island, and a huge walk-in pantry. It opens seamlessly to the family room, where you’ll find a wood-burning fireplace, custom built-ins, and access to a private deck — perfect for alfresco dining. A powder room and private office or guest room complete this level.
Upstairs, the massive primary suite offers a fireplace, sitting area, huge walk-in closet, and a beautiful en suite bath with jetted soaking tub, double-sink vanity, and separate shower. Two additional bedrooms — each with a wall of closets — share a full hall bath. A fourth bedroom, set within the front turret, showcases the home’s striking roof lines.
The lower level is fully finished and features an egress window, bar area, gaming space, family or theater room, gym, half bath, and utility room. There’s truly nothing missing — this home has it all.
For outdoor enthusiasts, Harriman State Park and Bear Mountain are practically at your doorstep. Whether as your full-time residence or weekend retreat, this property offers an unmatched combination of elegance, comfort, and resort-style living.
Contact an agent
Home facts
- Year built:1998
- Listing ID #:924883
- Added:113 day(s) ago
- Updated:February 12, 2026 at 06:28 PM
Rooms and interior
- Bedrooms:4
- Total bathrooms:4
- Full bathrooms:2
- Half bathrooms:2
- Living area:3,448 sq. ft.
Heating and cooling
- Cooling:Central Air
- Heating:Baseboard, Hot Water, Natural Gas
Structure and exterior
- Year built:1998
- Building area:3,448 sq. ft.
- Lot area:1 Acres
Schools
- High school:North Rockland High School
- Middle school:Fieldstone Middle School
- Elementary school:Stony Point Elementary School
Utilities
- Water:Well
- Sewer:Septic Tank
Finances and disclosures
- Price:$1,150,000
- Price per sq. ft.:$333.53
- Tax amount:$18,542 (2025)
New listings near 6 Katavolos Drive
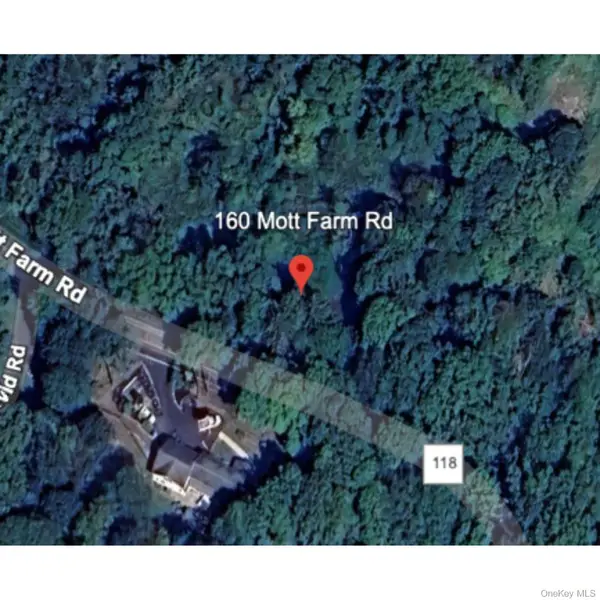 $1,500,000Active20.8 Acres
$1,500,000Active20.8 Acres160 Mott Farm Road, Stony Point, NY 10980
MLS# 940640Listed by: KELLER WILLIAMS HUDSON VALLEY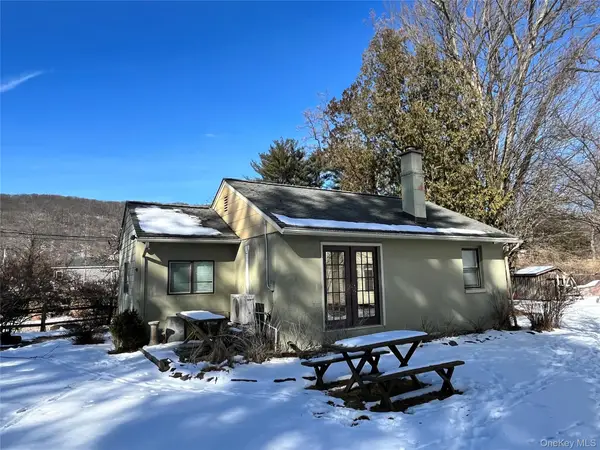 $385,000Active2 beds 1 baths671 sq. ft.
$385,000Active2 beds 1 baths671 sq. ft.4 Fairview Drive, Tomkins Cove, NY 10986
MLS# 954833Listed by: CENTURY 21 FULL SERVICE REALTY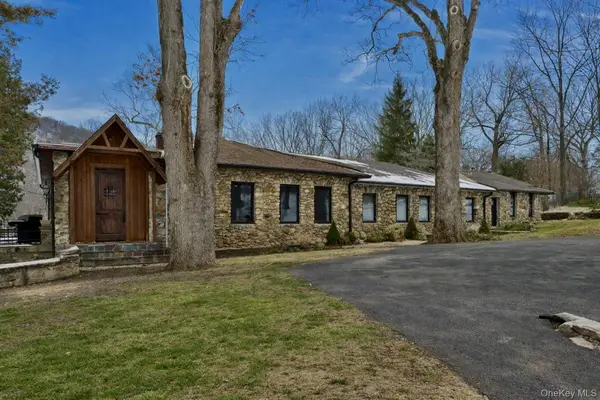 $1,200,000Active4 beds 4 baths3,460 sq. ft.
$1,200,000Active4 beds 4 baths3,460 sq. ft.21 Bird Hill Road, Tomkins Cove, NY 10986
MLS# 946734Listed by: ELLIS SOTHEBY'S INTL REALTY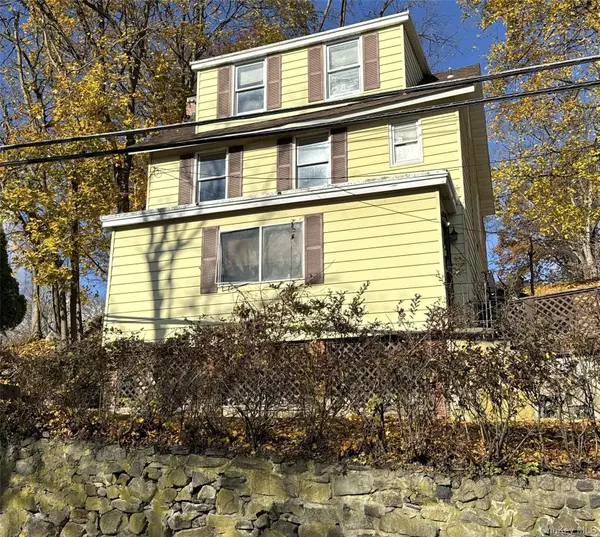 $285,000Pending4 beds 2 baths1,058 sq. ft.
$285,000Pending4 beds 2 baths1,058 sq. ft.37 Wayne Avenue, Stony Point, NY 10980
MLS# 942796Listed by: HOWARD HANNA RAND REALTY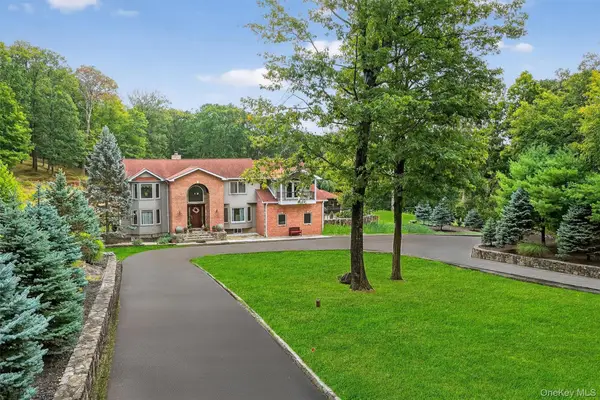 $1,300,000Active4 beds 5 baths3,566 sq. ft.
$1,300,000Active4 beds 5 baths3,566 sq. ft.22 Skahen Drive, Tomkins Cove, NY 10986
MLS# 912222Listed by: KELLER WILLIAMS VALLEY REALTY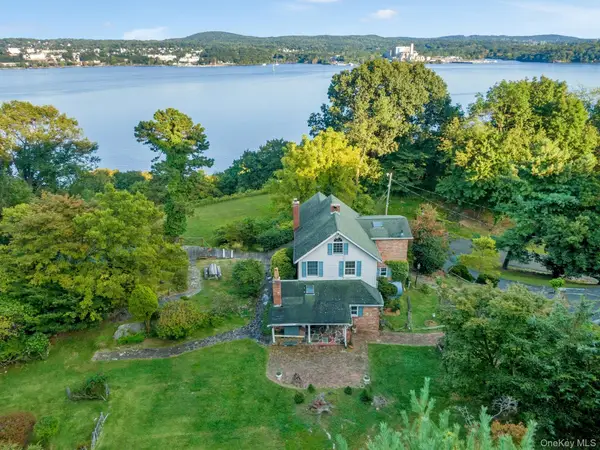 $750,000Active3 beds 2 baths1,550 sq. ft.
$750,000Active3 beds 2 baths1,550 sq. ft.8 Ayers Road, Tomkins Cove, NY 10986
MLS# 911432Listed by: ELLIS SOTHEBY'S INTL REALTY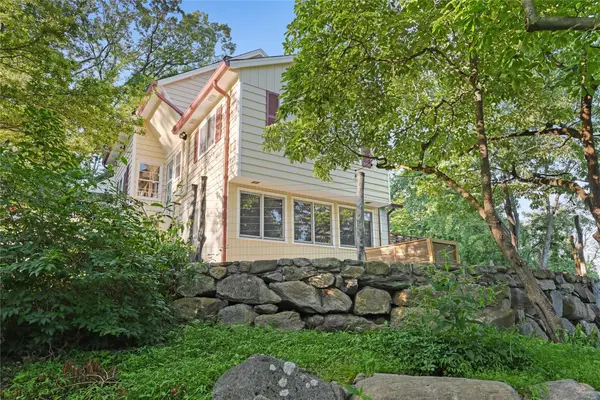 $699,000Pending3 beds 4 baths1,748 sq. ft.
$699,000Pending3 beds 4 baths1,748 sq. ft.47 Mountainview Dr., Tomkins Cove, NY 10986
MLS# 887572Listed by: COLDWELL BANKER REALTY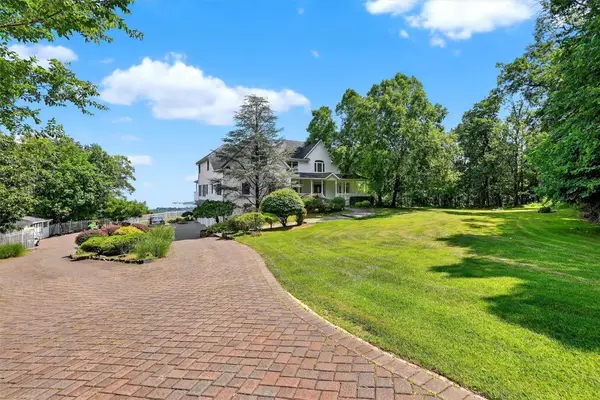 $1,899,999Active5 beds 5 baths4,613 sq. ft.
$1,899,999Active5 beds 5 baths4,613 sq. ft.10 Soluri Lane, Tomkins Cove, NY 10986
MLS# 882598Listed by: ARTISAN REALTY

