121 E Somerset Avenue, Tonawanda, NY 14150
Local realty services provided by:HUNT Real Estate ERA
121 E Somerset Avenue,Tonawanda, NY 14150
$289,900
- 4 Beds
- 1 Baths
- 1,613 sq. ft.
- Single family
- Active
Listed by:jasmine chen
Office:howard hanna wny inc.
MLS#:B1612635
Source:NY_GENRIS
Price summary
- Price:$289,900
- Price per sq. ft.:$179.73
About this home
Beautifully updated 4-bedroom, 1-bathroom home located in the desirable Tonawanda neighborhood. Updated kitchen (2023) offers modern cabinetry, quartz countertops, stainless steel appliances, and a large bay window that adds to the charm. The inviting first floor features a bright and airy living room with another large bay window that fills the space with natural light. Enjoy the convenience of two first-floor bedrooms, a fully renovated bathroom (2023), and main-floor laundry. Upstairs, you’ll find two additional generously sized bedrooms with ample closet space. Luxury vinyl plank flooring was installed throughout 2023. Central AC 2023. All appliances (2023) are included in "as-is" condition. Step outside to a spacious, partially fenced backyard with a stamped concrete patio and a large removable awning for summer shade. The main roof is only 6 years old, and a new garage roof (2025). Conveniently located near schools, shopping, and transportation, this well-maintained home is move-in ready!
Contact an agent
Home facts
- Year built:1954
- Listing ID #:B1612635
- Added:111 day(s) ago
- Updated:September 07, 2025 at 02:42 PM
Rooms and interior
- Bedrooms:4
- Total bathrooms:1
- Full bathrooms:1
- Living area:1,613 sq. ft.
Heating and cooling
- Cooling:Central Air
- Heating:Gas
Structure and exterior
- Roof:Asphalt
- Year built:1954
- Building area:1,613 sq. ft.
- Lot area:0.14 Acres
Schools
- High school:Kenmore East Senior High
- Middle school:Herbert Hoover Middle
- Elementary school:Thomas A Edison Elementary
Utilities
- Water:Connected, Public, Water Connected
- Sewer:Connected, Sewer Connected
Finances and disclosures
- Price:$289,900
- Price per sq. ft.:$179.73
- Tax amount:$4,146
New listings near 121 E Somerset Avenue
- Open Sat, 1 to 3pmNew
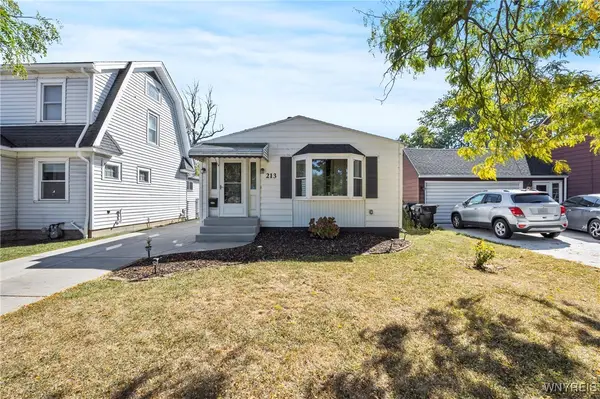 Listed by ERA$249,000Active3 beds 1 baths1,288 sq. ft.
Listed by ERA$249,000Active3 beds 1 baths1,288 sq. ft.213 Brighton Road, Tonawanda, NY 14150
MLS# B1640433Listed by: HUNT REAL ESTATE CORPORATION - Open Sat, 1 to 3pmNew
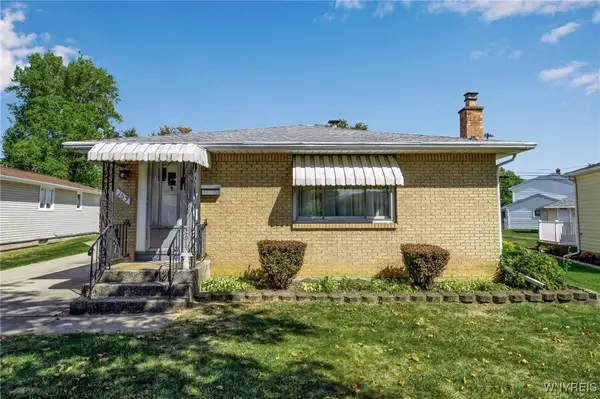 Listed by ERA$219,900Active3 beds 1 baths1,120 sq. ft.
Listed by ERA$219,900Active3 beds 1 baths1,120 sq. ft.163 Patricia Drive, Tonawanda, NY 14150
MLS# B1640015Listed by: HUNT REAL ESTATE CORPORATION - New
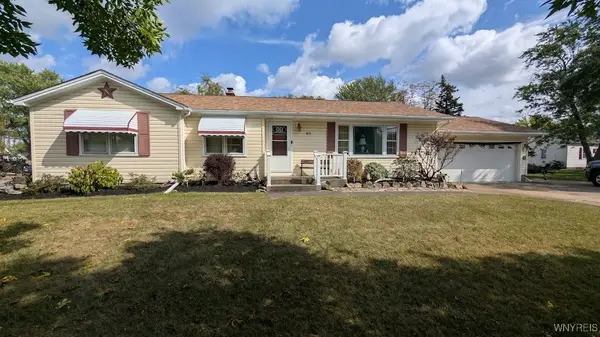 $249,900Active3 beds 2 baths1,556 sq. ft.
$249,900Active3 beds 2 baths1,556 sq. ft.65 Amsterdam Street, Tonawanda, NY 14150
MLS# B1640304Listed by: EXP REALTY - Open Sat, 1 to 3pmNew
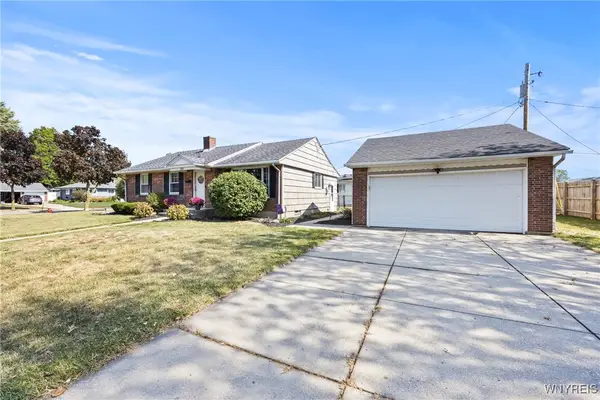 $259,900Active3 beds 2 baths1,185 sq. ft.
$259,900Active3 beds 2 baths1,185 sq. ft.155 Pinewoods Avenue, Tonawanda, NY 14150
MLS# B1639734Listed by: OWN NY REAL ESTATE LLC - Open Sat, 11am to 1pmNew
 $199,900Active3 beds 1 baths960 sq. ft.
$199,900Active3 beds 1 baths960 sq. ft.43 Mosher Drive, Tonawanda, NY 14150
MLS# B1639613Listed by: EXP REALTY - New
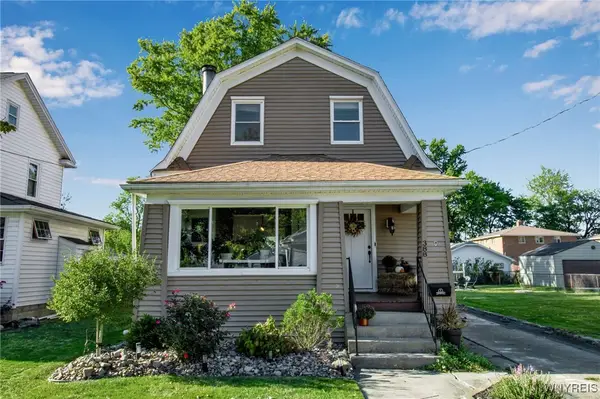 $218,000Active3 beds 1 baths1,355 sq. ft.
$218,000Active3 beds 1 baths1,355 sq. ft.388 Morgan Street, Tonawanda, NY 14150
MLS# B1639537Listed by: ICONIC REAL ESTATE - Open Sat, 1 to 3pmNew
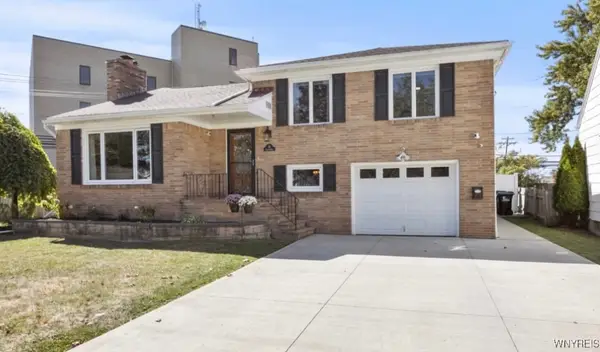 Listed by ERA$329,900Active4 beds 2 baths1,672 sq. ft.
Listed by ERA$329,900Active4 beds 2 baths1,672 sq. ft.34 Pilgrim Road, Tonawanda, NY 14150
MLS# B1637953Listed by: HUNT REAL ESTATE CORPORATION - Open Thu, 4 to 6pmNew
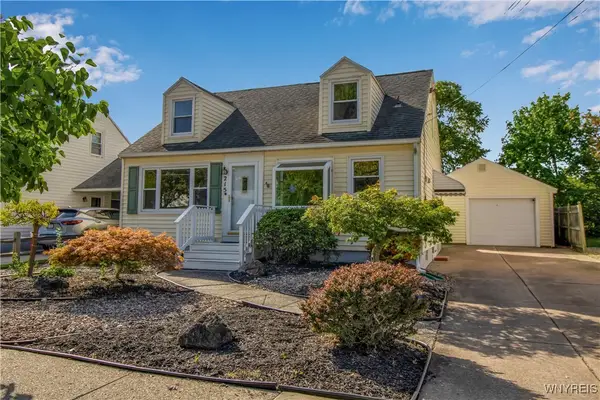 $229,900Active4 beds 1 baths1,359 sq. ft.
$229,900Active4 beds 1 baths1,359 sq. ft.215 Utica Street, Tonawanda, NY 14150
MLS# B1638845Listed by: KELLER WILLIAMS REALTY WNY - New
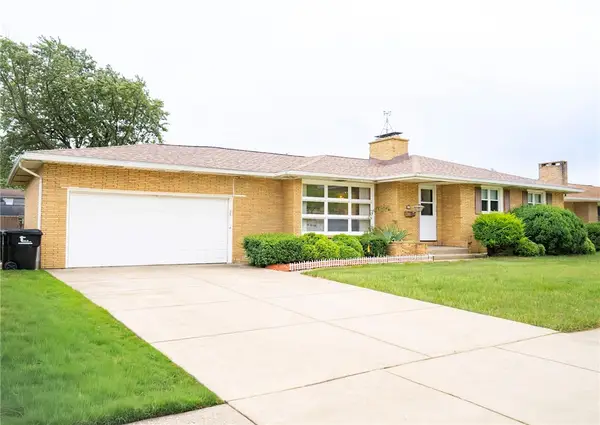 $339,998Active3 beds 3 baths1,311 sq. ft.
$339,998Active3 beds 3 baths1,311 sq. ft.1067 Woodstock Avenue, Tonawanda, NY 14150
MLS# R1639359Listed by: REN MANAGEMENT GROUP LLC - Open Sat, 1 to 3pmNew
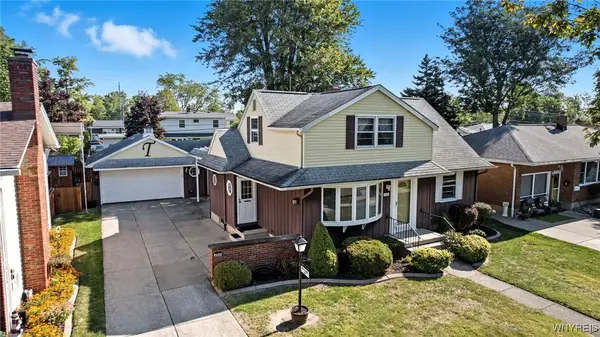 $325,000Active4 beds 2 baths1,885 sq. ft.
$325,000Active4 beds 2 baths1,885 sq. ft.203 Glendale Drive, Tonawanda, NY 14150
MLS# B1638221Listed by: CHUBB-AUBREY LEONARD REAL ESTATE
