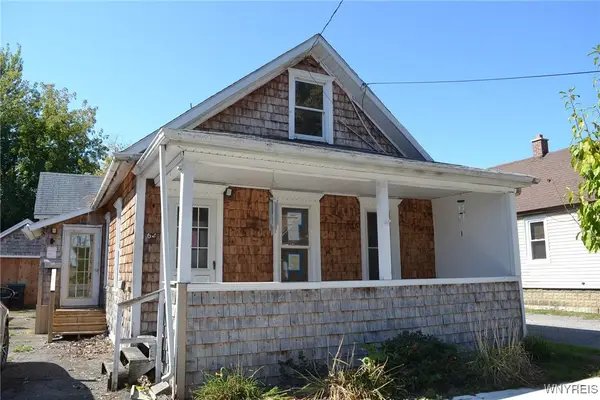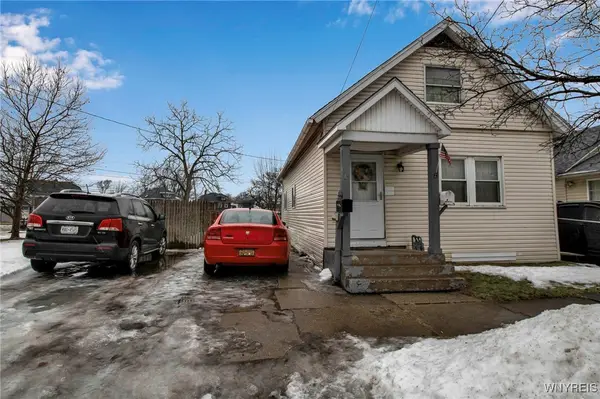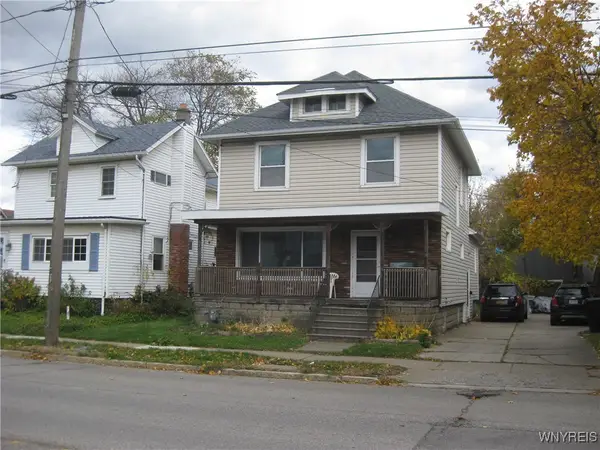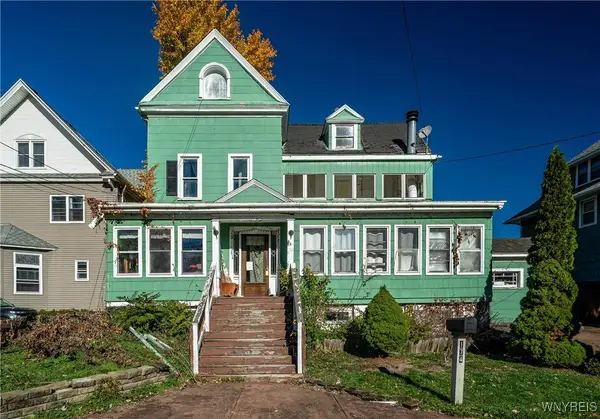121 Melody Lane, Tonawanda, NY 14150
Local realty services provided by:ERA Team VP Real Estate
121 Melody Lane,Tonawanda, NY 14150
$229,900
- 3 Beds
- 2 Baths
- 1,024 sq. ft.
- Single family
- Pending
Listed by: laura j nightingale
Office: mj peterson real estate inc.
MLS#:B1638509
Source:NY_GENRIS
Price summary
- Price:$229,900
- Price per sq. ft.:$224.51
About this home
Conveniently located in the Town of Tonawanda, this Ranch welcomes you w/a covered porch entry w/new vinyl railings and hardscaped landscaping w/natural stone across the front. Inside, sunlight fills the open living and dining room combination, highlighting hardwood floors throughout. The kitchen offers generous cabinet space and a single-bay stainless steel sink (2021) and comes fully equipped w/a suite of stainless steel appliances, including recently updated dishwasher and microwave (2022). Three bedrooms, all featuring hardwood flooring, and a full bath w/tile surround and granite-topped vanity complete the first floor. The basement provides versatile bonus space for hobbies, gatherings or additional functional areas, including a full bath, laundry area and dedicated storage room. New carpeting was installed in 2022 and practical features include poured concrete walls, glass block windows and sump pump. Solid mechanicals include a high-efficiency furnace, central air (2021), 150-amp electrical service and an architectural roof replaced via complete tear-off in 2008. Built to last w/vinyl siding and a brick façade, this home combines classic appeal w/reliable systems. Outside, a fully fenced yard offers space for outdoor activities, while the 2.5-car garage and concrete driveway provide ample room for vehicles and storage. This well-kept Ranch in a sought-after location, offers bright, open living spaces and a strong foundation for years to come. Showings begin at the Open House on Saturday, 10/4 from 11am-1pm. Offers are due 10/8 @ 6pm.
Contact an agent
Home facts
- Year built:1960
- Listing ID #:B1638509
- Added:44 day(s) ago
- Updated:November 15, 2025 at 09:06 AM
Rooms and interior
- Bedrooms:3
- Total bathrooms:2
- Full bathrooms:2
- Living area:1,024 sq. ft.
Heating and cooling
- Cooling:Central Air
- Heating:Forced Air, Gas
Structure and exterior
- Roof:Shingle
- Year built:1960
- Building area:1,024 sq. ft.
- Lot area:0.11 Acres
Schools
- High school:Kenmore East Senior High
- Middle school:Ben Franklin Middle
- Elementary school:Thomas A Edison Elementary
Utilities
- Water:Connected, Public, Water Connected
- Sewer:Connected, Sewer Connected
Finances and disclosures
- Price:$229,900
- Price per sq. ft.:$224.51
- Tax amount:$5,923
New listings near 121 Melody Lane
- Open Sun, 11am to 1pmNew
 Listed by ERA$299,900Active4 beds 2 baths1,539 sq. ft.
Listed by ERA$299,900Active4 beds 2 baths1,539 sq. ft.1364 Ellicott Creek Road, Tonawanda, NY 14150
MLS# B1650578Listed by: HUNT REAL ESTATE CORPORATION - New
 $64,900Active2 beds 1 baths1,039 sq. ft.
$64,900Active2 beds 1 baths1,039 sq. ft.62 Douglas Street, Tonawanda, NY 14150
MLS# B1651052Listed by: DANAHY REAL ESTATE - New
 $159,000Active5 beds 2 baths2,093 sq. ft.
$159,000Active5 beds 2 baths2,093 sq. ft.19 Park Avenue, Tonawanda, NY 14150
MLS# B1650960Listed by: BERKSHIRE HATHAWAY HOMESERVICES ZAMBITO REALTORS - Open Sat, 11am to 1pmNew
 Listed by ERA$479,500Active4 beds 3 baths2,995 sq. ft.
Listed by ERA$479,500Active4 beds 3 baths2,995 sq. ft.2795 Colvin Boulevard, Tonawanda, NY 14150
MLS# B1650181Listed by: HUNT REAL ESTATE CORPORATION - Open Sat, 1 to 3pmNew
 $260,000Active3 beds 1 baths1,572 sq. ft.
$260,000Active3 beds 1 baths1,572 sq. ft.152 Puritan Road, Tonawanda, NY 14150
MLS# B1649654Listed by: HOWARD HANNA WNY INC. - New
 $159,900Active5 beds 2 baths1,800 sq. ft.
$159,900Active5 beds 2 baths1,800 sq. ft.73 Seymour Street, Tonawanda, NY 14150
MLS# B1649464Listed by: REMAX NORTH - New
 $249,900Active3 beds 2 baths952 sq. ft.
$249,900Active3 beds 2 baths952 sq. ft.83 Melody Lane, Tonawanda, NY 14150
MLS# B1649429Listed by: RHOADES REAL ESTATE  $179,900Pending4 beds 1 baths1,381 sq. ft.
$179,900Pending4 beds 1 baths1,381 sq. ft.64 Fries Road, Tonawanda, NY 14150
MLS# B1648934Listed by: HOWARD HANNA WNY INC.- New
 $249,900Active3 beds 1 baths1,092 sq. ft.
$249,900Active3 beds 1 baths1,092 sq. ft.61 Mitchell Drive, Tonawanda, NY 14150
MLS# B1647425Listed by: ICONIC REAL ESTATE - New
 Listed by ERA$165,000Active5 beds 2 baths2,606 sq. ft.
Listed by ERA$165,000Active5 beds 2 baths2,606 sq. ft.174 Fletcher Street, Tonawanda, NY 14150
MLS# B1649228Listed by: HUNT REAL ESTATE CORPORATION
