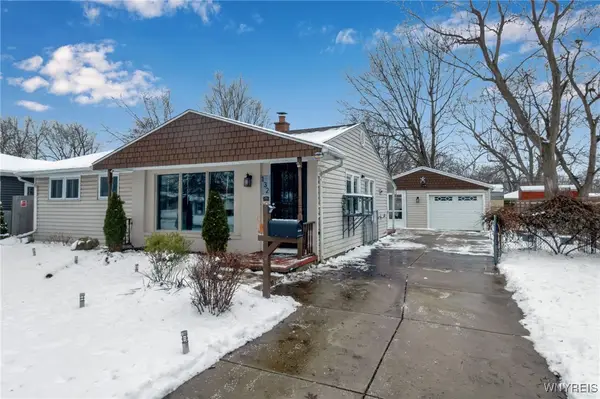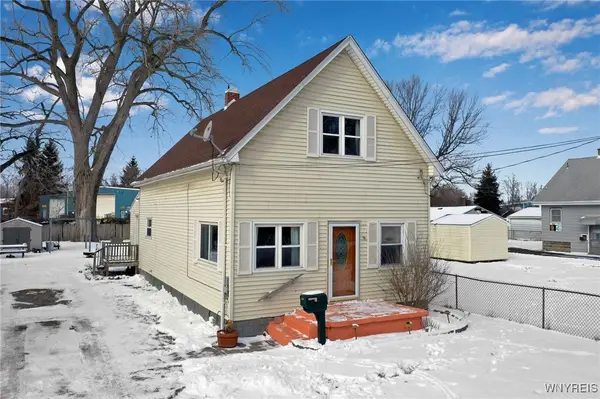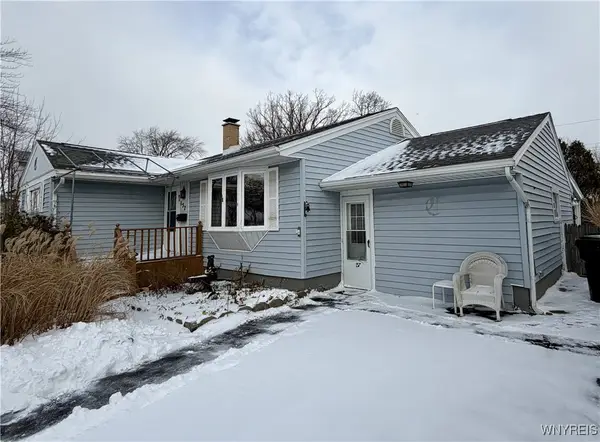184 Dexter Terrace, Tonawanda, NY 14150
Local realty services provided by:HUNT Real Estate ERA
184 Dexter Terrace,Tonawanda, NY 14150
$285,000
- 3 Beds
- 2 Baths
- - sq. ft.
- Single family
- Sold
Listed by:
- Elizabeth Roberts(716) 440 - 1010HUNT Real Estate ERA
MLS#:B1645969
Source:NY_GENRIS
Sorry, we are unable to map this address
Price summary
- Price:$285,000
About this home
Welcome Home to 184 Dexter Terrace in Tonawanda’s sought-after Parkview neighborhood — where comfort, convenience, and charm come together in perfect harmony. This updated home-for 3-bedroom, 1.5-bath home offers a warm welcome, with new concrete stairs and front porch. Step through the front door into a bright, inviting living space filled with natural light from large picture windows . The dining area flows seamlessly into the kitchen, with updated cabinetry and countertops, and bonus; SS appliances included! First floor bedroom is also a great flex room, perfect for home office, playroom etc overlooking a large backyard. New sliding glass door opens to your new composite deck, perfect for morning coffee or weekend gatherings. Upstairs, you’ll find spacious primary bedroom, walk-in closets and half bath. Second floor has new insulation recently added. Basement offers a partially finished space that has endless opportunities. Also has roughed in plumbing for half bathroom, should a new owner want to add on! Located in the Sweet Home School District, this home combines neighborhood charm with unbeatable convenience — minutes from Ellicott Creek Park, NF Blvd shopping center, and quick thruway access for easy commuting. The updated mechanicals give peace of mind for years to come, including a new furnace, central A/C, tankless hot water tank, and upgraded insulation for energy efficiency and comfort. Warm, move-in ready, and full of thoughtful updates — this Parkview gem is where your next chapter begins. NO OFFER DEADLINE!
Contact an agent
Home facts
- Year built:1956
- Listing ID #:B1645969
- Added:80 day(s) ago
- Updated:January 08, 2026 at 08:39 PM
Rooms and interior
- Bedrooms:3
- Total bathrooms:2
- Full bathrooms:1
- Half bathrooms:1
Heating and cooling
- Cooling:Central Air
- Heating:Forced Air, Gas
Structure and exterior
- Roof:Asphalt
- Year built:1956
Schools
- High school:Sweet Home Senior High
- Middle school:Sweet Home Middle
- Elementary school:Glendale Elementary
Utilities
- Water:Connected, Public, Water Connected
- Sewer:Connected, Sewer Connected
Finances and disclosures
- Price:$285,000
- Tax amount:$4,853
New listings near 184 Dexter Terrace
- Open Sat, 1 to 3pmNew
 $299,998Active2 beds 2 baths1,258 sq. ft.
$299,998Active2 beds 2 baths1,258 sq. ft.63 Niagara Shore Drive, Tonawanda, NY 14150
MLS# B1656925Listed by: KELLER WILLIAMS REALTY WNY - Open Sun, 11am to 1pmNew
 Listed by ERA$249,900Active2 beds 1 baths1,042 sq. ft.
Listed by ERA$249,900Active2 beds 1 baths1,042 sq. ft.132 Overbrook Avenue, Tonawanda, NY 14150
MLS# B1656866Listed by: HUNT REAL ESTATE CORPORATION - Open Sat, 1 to 2pmNew
 $149,900Active3 beds 1 baths1,514 sq. ft.
$149,900Active3 beds 1 baths1,514 sq. ft.43 Cleveland Avenue, Tonawanda, NY 14150
MLS# B1656383Listed by: KELLER WILLIAMS REALTY WNY - New
 Listed by ERA$170,000Active3 beds 1 baths1,309 sq. ft.
Listed by ERA$170,000Active3 beds 1 baths1,309 sq. ft.157 Duffy Drive, Tonawanda, NY 14150
MLS# B1656003Listed by: HUNT REAL ESTATE CORPORATION  $180,000Pending4 beds 2 baths1,972 sq. ft.
$180,000Pending4 beds 2 baths1,972 sq. ft.151 Elmwood Park W, Tonawanda, NY 14150
MLS# B1655942Listed by: HOWARD HANNA WNY INC. $369,900Active4 beds 3 baths1,736 sq. ft.
$369,900Active4 beds 3 baths1,736 sq. ft.113 Maplegrove Avenue, Tonawanda, NY 14150
MLS# B1654297Listed by: ICONIC REAL ESTATE $219,900Active4 beds 2 baths1,282 sq. ft.
$219,900Active4 beds 2 baths1,282 sq. ft.25 Ilion Street, Tonawanda, NY 14150
MLS# B1655809Listed by: NICKEL REALTY $249,999Pending3 beds 2 baths1,459 sq. ft.
$249,999Pending3 beds 2 baths1,459 sq. ft.73 Tussing Lane, Tonawanda, NY 14150
MLS# B1655647Listed by: REMAX NORTH $225,000Pending3 beds 1 baths1,199 sq. ft.
$225,000Pending3 beds 1 baths1,199 sq. ft.482 Woodstock Avenue, Tonawanda, NY 14150
MLS# B1655458Listed by: KELLER WILLIAMS REALTY WNY $249,900Pending3 beds 1 baths1,170 sq. ft.
$249,900Pending3 beds 1 baths1,170 sq. ft.31 Rye Place, Tonawanda, NY 14150
MLS# B1653997Listed by: HOWARD HANNA WNY INC.
