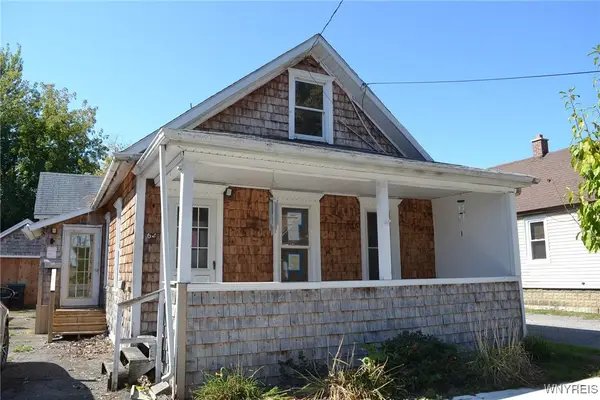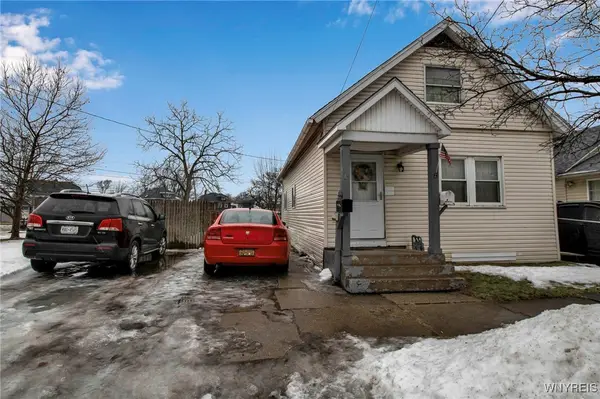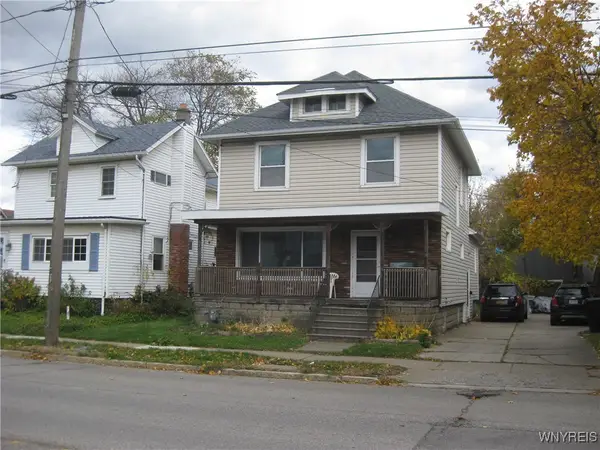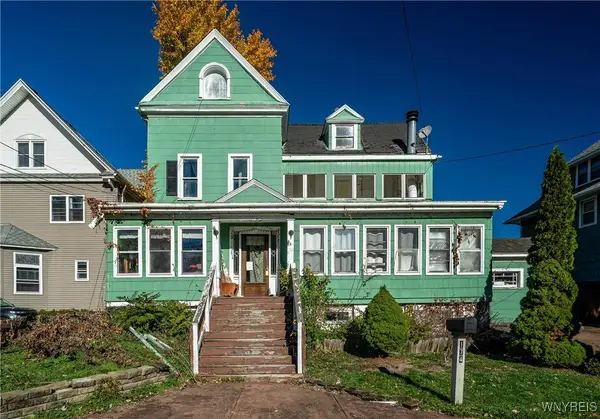1883 Colvin Boulevard, Tonawanda, NY 14150
Local realty services provided by:HUNT Real Estate ERA
Listed by:
MLS#:B1630406
Source:NY_GENRIS
Price summary
- Price:$175,000
- Price per sq. ft.:$110.48
About this home
Discover this inviting home featuring a spacious, handicap accessible open floor plan, designed for both comfort and accessibility. This layout accommodates everyone’s needs with a huge open kitchen and two adjoining dining areas with convenient access to the yard and deck. There is a primary suite with handicap accessible full bath with no step shower. The possibilities are endless! These generous living areas provide ample space for entertaining, relaxing with family and overall comfortable living for all. While the home does require repairs and updates, this presents a wonderful opportunity for you to enhance its charm and create your ideal living environment. With your personal touch, this property can truly shine. Don’t miss out on the chance to transform this space into your dream home! Offers are due Thursday 8/21 @ 3pm
Contact an agent
Home facts
- Year built:1954
- Listing ID #:B1630406
- Added:90 day(s) ago
- Updated:November 15, 2025 at 09:07 AM
Rooms and interior
- Bedrooms:3
- Total bathrooms:2
- Full bathrooms:2
- Living area:1,584 sq. ft.
Heating and cooling
- Cooling:Central Air
- Heating:Forced Air, Gas
Structure and exterior
- Roof:Shingle
- Year built:1954
- Building area:1,584 sq. ft.
- Lot area:0.18 Acres
Schools
- High school:Kenmore East Senior High
- Middle school:Ben Franklin Middle
- Elementary school:Thomas A Edison Elementary
Utilities
- Water:Connected, Public, Water Connected
- Sewer:Connected, Sewer Connected
Finances and disclosures
- Price:$175,000
- Price per sq. ft.:$110.48
- Tax amount:$5,682
New listings near 1883 Colvin Boulevard
- Open Sun, 11am to 1pmNew
 Listed by ERA$299,900Active4 beds 2 baths1,539 sq. ft.
Listed by ERA$299,900Active4 beds 2 baths1,539 sq. ft.1364 Ellicott Creek Road, Tonawanda, NY 14150
MLS# B1650578Listed by: HUNT REAL ESTATE CORPORATION - New
 $64,900Active2 beds 1 baths1,039 sq. ft.
$64,900Active2 beds 1 baths1,039 sq. ft.62 Douglas Street, Tonawanda, NY 14150
MLS# B1651052Listed by: DANAHY REAL ESTATE - New
 $159,000Active5 beds 2 baths2,093 sq. ft.
$159,000Active5 beds 2 baths2,093 sq. ft.19 Park Avenue, Tonawanda, NY 14150
MLS# B1650960Listed by: BERKSHIRE HATHAWAY HOMESERVICES ZAMBITO REALTORS - Open Sat, 11am to 1pmNew
 Listed by ERA$479,500Active4 beds 3 baths2,995 sq. ft.
Listed by ERA$479,500Active4 beds 3 baths2,995 sq. ft.2795 Colvin Boulevard, Tonawanda, NY 14150
MLS# B1650181Listed by: HUNT REAL ESTATE CORPORATION - Open Sat, 1 to 3pmNew
 $260,000Active3 beds 1 baths1,572 sq. ft.
$260,000Active3 beds 1 baths1,572 sq. ft.152 Puritan Road, Tonawanda, NY 14150
MLS# B1649654Listed by: HOWARD HANNA WNY INC. - New
 $159,900Active5 beds 2 baths1,800 sq. ft.
$159,900Active5 beds 2 baths1,800 sq. ft.73 Seymour Street, Tonawanda, NY 14150
MLS# B1649464Listed by: REMAX NORTH - New
 $249,900Active3 beds 2 baths952 sq. ft.
$249,900Active3 beds 2 baths952 sq. ft.83 Melody Lane, Tonawanda, NY 14150
MLS# B1649429Listed by: RHOADES REAL ESTATE  $179,900Pending4 beds 1 baths1,381 sq. ft.
$179,900Pending4 beds 1 baths1,381 sq. ft.64 Fries Road, Tonawanda, NY 14150
MLS# B1648934Listed by: HOWARD HANNA WNY INC.- New
 $249,900Active3 beds 1 baths1,092 sq. ft.
$249,900Active3 beds 1 baths1,092 sq. ft.61 Mitchell Drive, Tonawanda, NY 14150
MLS# B1647425Listed by: ICONIC REAL ESTATE - New
 Listed by ERA$165,000Active5 beds 2 baths2,606 sq. ft.
Listed by ERA$165,000Active5 beds 2 baths2,606 sq. ft.174 Fletcher Street, Tonawanda, NY 14150
MLS# B1649228Listed by: HUNT REAL ESTATE CORPORATION
