237 Evergreen Drive, Tonawanda, NY 14150
Local realty services provided by:HUNT Real Estate ERA
Listed by:erin e murphy-kubiak
Office:remax north
MLS#:B1616032
Source:NY_GENRIS
Price summary
- Price:$259,900
- Price per sq. ft.:$176.56
About this home
Move-in ready Ranch in desirable Green Acres neighborhood. This expanded Ranch has the open floorplan and updates that you have been waiting for. The oversized Living Room leads into the step-down Family Room with vaulted ceiling, exposed wooden beams and wood burning stove (nrtc). The formal Dining Room has decorative shelving and sliding glass door to the patio with fully fenced yard. The Kitchen has been updated with painted cabinets, new backsplash and granite countertops (appliances stay, including a brand new microwave). All three bedrooms have hardwood floors and bright windows. The Primary Bedroom has 2 closets that have been modified for extra storage (similar to California Closets). The basement has a finished area along with separate space for laundry/utilities PLUS additional half bath. Other must haves are attached 1 car garage, whole house blown-in insulation, central air, updated windows, new electrical panel, hot tub and additional shed in the backyard. Maintenance free, vinyl sided exterior plus newly landscaped gardens (complete with rose bushes and strawberry garden).
Contact an agent
Home facts
- Year built:1955
- Listing ID #:B1616032
- Added:99 day(s) ago
- Updated:September 07, 2025 at 07:20 AM
Rooms and interior
- Bedrooms:3
- Total bathrooms:2
- Full bathrooms:1
- Half bathrooms:1
- Living area:1,472 sq. ft.
Heating and cooling
- Cooling:Central Air
- Heating:Forced Air, Gas
Structure and exterior
- Roof:Asphalt
- Year built:1955
- Building area:1,472 sq. ft.
Schools
- High school:Sweet Home Senior High
- Middle school:Sweet Home Middle
- Elementary school:Glendale Elementary
Utilities
- Water:Connected, Public, Water Connected
- Sewer:Connected, Sewer Connected
Finances and disclosures
- Price:$259,900
- Price per sq. ft.:$176.56
- Tax amount:$5,338
New listings near 237 Evergreen Drive
- Open Sat, 1 to 3pmNew
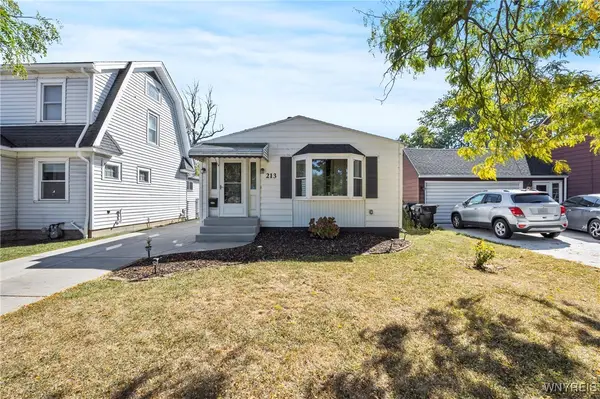 Listed by ERA$249,000Active3 beds 1 baths1,288 sq. ft.
Listed by ERA$249,000Active3 beds 1 baths1,288 sq. ft.213 Brighton Road, Tonawanda, NY 14150
MLS# B1640433Listed by: HUNT REAL ESTATE CORPORATION - Open Sat, 1 to 3pmNew
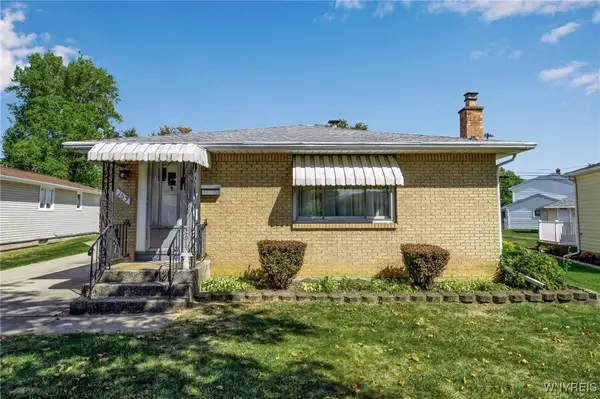 Listed by ERA$219,900Active3 beds 1 baths1,120 sq. ft.
Listed by ERA$219,900Active3 beds 1 baths1,120 sq. ft.163 Patricia Drive, Tonawanda, NY 14150
MLS# B1640015Listed by: HUNT REAL ESTATE CORPORATION - New
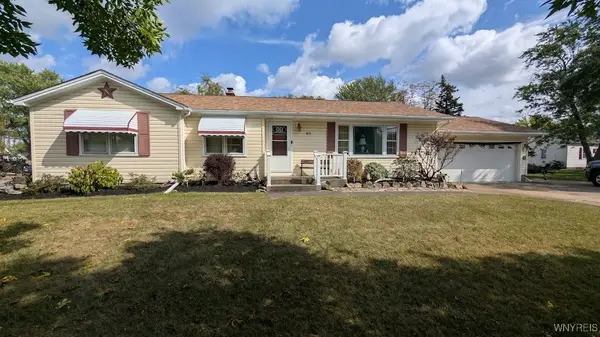 $249,900Active3 beds 2 baths1,556 sq. ft.
$249,900Active3 beds 2 baths1,556 sq. ft.65 Amsterdam Street, Tonawanda, NY 14150
MLS# B1640304Listed by: EXP REALTY - Open Sat, 1 to 3pmNew
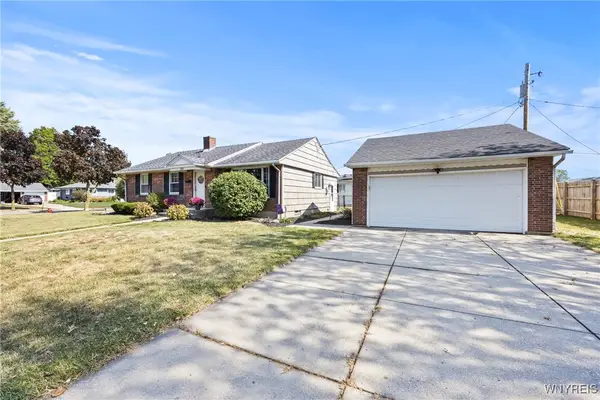 $259,900Active3 beds 2 baths1,185 sq. ft.
$259,900Active3 beds 2 baths1,185 sq. ft.155 Pinewoods Avenue, Tonawanda, NY 14150
MLS# B1639734Listed by: OWN NY REAL ESTATE LLC - Open Sat, 11am to 1pmNew
 $199,900Active3 beds 1 baths960 sq. ft.
$199,900Active3 beds 1 baths960 sq. ft.43 Mosher Drive, Tonawanda, NY 14150
MLS# B1639613Listed by: EXP REALTY - New
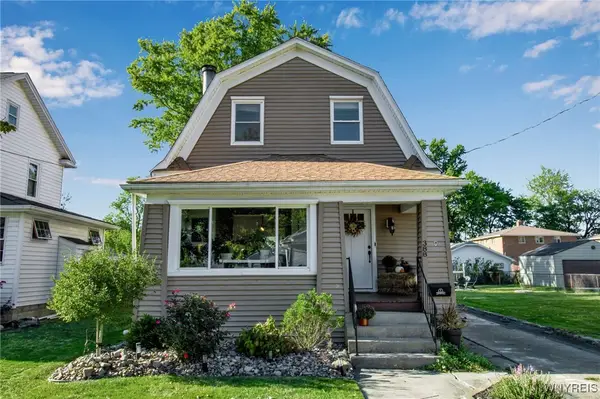 $218,000Active3 beds 1 baths1,355 sq. ft.
$218,000Active3 beds 1 baths1,355 sq. ft.388 Morgan Street, Tonawanda, NY 14150
MLS# B1639537Listed by: ICONIC REAL ESTATE - Open Sat, 1 to 3pmNew
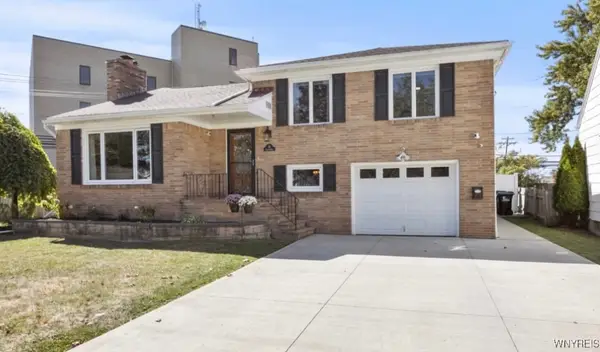 Listed by ERA$329,900Active4 beds 2 baths1,672 sq. ft.
Listed by ERA$329,900Active4 beds 2 baths1,672 sq. ft.34 Pilgrim Road, Tonawanda, NY 14150
MLS# B1637953Listed by: HUNT REAL ESTATE CORPORATION - Open Thu, 4 to 6pmNew
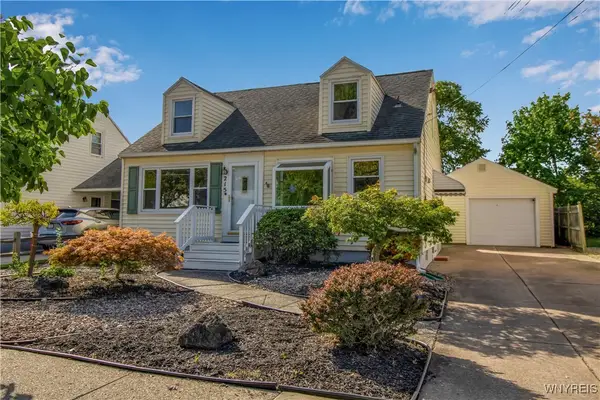 $229,900Active4 beds 1 baths1,359 sq. ft.
$229,900Active4 beds 1 baths1,359 sq. ft.215 Utica Street, Tonawanda, NY 14150
MLS# B1638845Listed by: KELLER WILLIAMS REALTY WNY - New
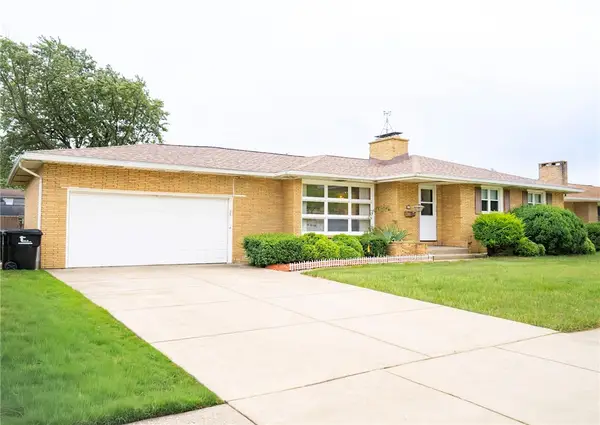 $339,998Active3 beds 3 baths1,311 sq. ft.
$339,998Active3 beds 3 baths1,311 sq. ft.1067 Woodstock Avenue, Tonawanda, NY 14150
MLS# R1639359Listed by: REN MANAGEMENT GROUP LLC - Open Sat, 1 to 3pmNew
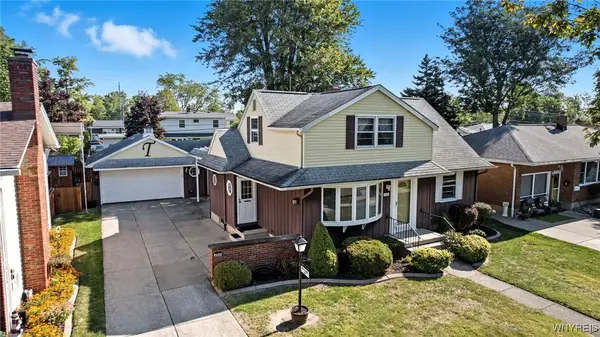 $325,000Active4 beds 2 baths1,885 sq. ft.
$325,000Active4 beds 2 baths1,885 sq. ft.203 Glendale Drive, Tonawanda, NY 14150
MLS# B1638221Listed by: CHUBB-AUBREY LEONARD REAL ESTATE
