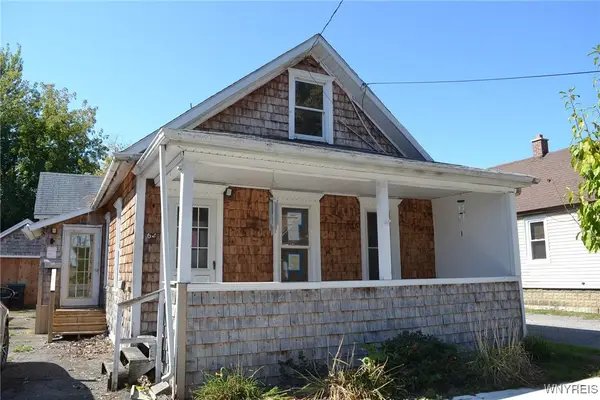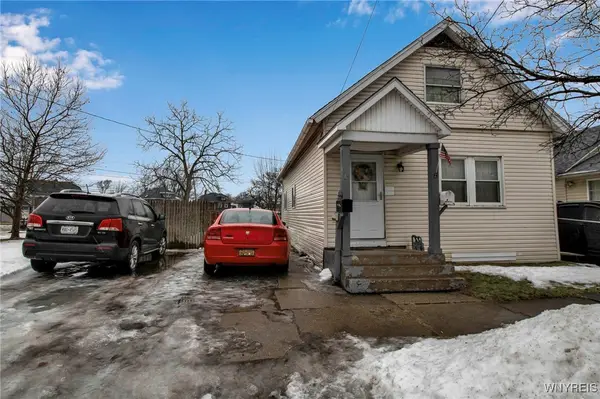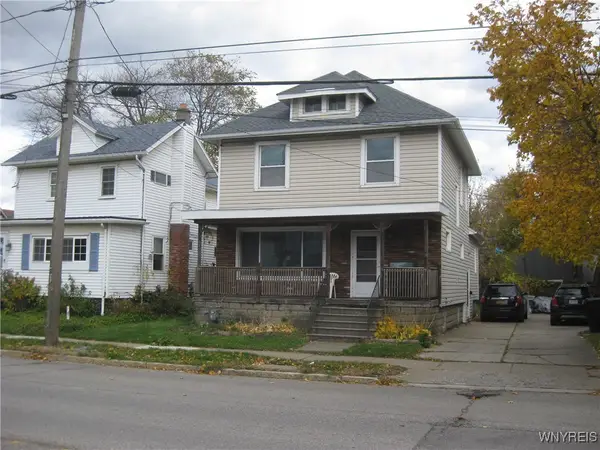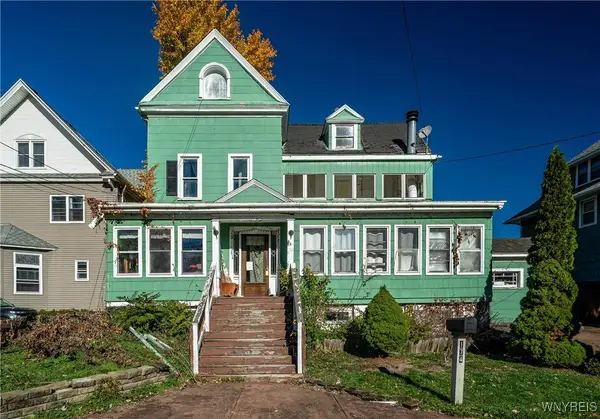292 Everett Place, Tonawanda, NY 14150
Local realty services provided by:HUNT Real Estate ERA
292 Everett Place,Tonawanda, NY 14150
$349,900
- 4 Beds
- 2 Baths
- 1,868 sq. ft.
- Single family
- Pending
Listed by: michael d olear
Office: mj peterson real estate inc.
MLS#:B1626016
Source:NY_GENRIS
Price summary
- Price:$349,900
- Price per sq. ft.:$187.31
About this home
This flexible use home offers an abundance of natural light and flowing space throughout. It's located on an extremely quiet, tucked away street that is incredibly close to stores and other conveniences. Absolutely stunning kitchen completely rebuilt from the studs in 2021 with maple, solid wood cabinetry, upgraded, no maintenance Cambria quartz counter tops, built in appliances, custom tile backsplash, luxury vinyl flooring, pull out drawers in cabinetry, professional grade dimmable lighting and plenty of storage options. Kitchen/laundry appliances are included. The living room/ dining room is combination is laid out in an L configuration and provides a spacious, open feel as you step from the entry foyer into the area. Large windows with an Eastern exposure provide connection with the outdoors and keeps the area very bright. Both rooms are finished with crown molding. The main bedroom is 17 X 13 plus a 10 X 7 dressing area with closets. The first floor bedroom is currently utilized as office in home but could easily serve as 4th bedroom with adjacent bath. All of the 2nd floor bedrooms are quite generous in size, have great closets and have ceiling fans installed. The architectural roof was installed after tear off in 2009, architectural roof installed on garage in 2022, new 100 amp circuit breaker panel in 2021. Vinyl clad, high efficiency windows installed throughout the house in 2017. High efficiency furnace and central air compressor installed in 2008. Leaf filter installed at garage roof line and new sump pump both in 2025. New screen doors in 2022. Patio and upper portion of driveway poured in 2006. Large 2 car garage has 240V - 40 amp electrical service sufficient for an electric car charger, one 240V 30amp breaker is also available for use. There are shop lights, shelving and 2 metal storage cabinets. Attic floor was fully insulated in 1998. A very well maintained home with the Thomas Edison School nearby at the end of the block. Bold colors in many rooms are easily modified after purchase. Town of Tonawanda drainage inspection has been completed and certificate of compliance has been obtained. Open House Saturday, (8/23) from 11:00 am-1:00 pm.
Contact an agent
Home facts
- Year built:1956
- Listing ID #:B1626016
- Added:93 day(s) ago
- Updated:November 15, 2025 at 09:06 AM
Rooms and interior
- Bedrooms:4
- Total bathrooms:2
- Full bathrooms:2
- Living area:1,868 sq. ft.
Heating and cooling
- Cooling:Central Air
- Heating:Forced Air, Gas
Structure and exterior
- Roof:Shingle
- Year built:1956
- Building area:1,868 sq. ft.
- Lot area:0.16 Acres
Schools
- High school:Kenmore East Senior High
- Middle school:Ben Franklin Middle
- Elementary school:Thomas A Edison Elementary
Utilities
- Water:Connected, Public, Water Connected
- Sewer:Connected, Sewer Connected
Finances and disclosures
- Price:$349,900
- Price per sq. ft.:$187.31
- Tax amount:$7,162
New listings near 292 Everett Place
- Open Sun, 11am to 1pmNew
 Listed by ERA$299,900Active4 beds 2 baths1,539 sq. ft.
Listed by ERA$299,900Active4 beds 2 baths1,539 sq. ft.1364 Ellicott Creek Road, Tonawanda, NY 14150
MLS# B1650578Listed by: HUNT REAL ESTATE CORPORATION - New
 $64,900Active2 beds 1 baths1,039 sq. ft.
$64,900Active2 beds 1 baths1,039 sq. ft.62 Douglas Street, Tonawanda, NY 14150
MLS# B1651052Listed by: DANAHY REAL ESTATE - New
 $159,000Active5 beds 2 baths2,093 sq. ft.
$159,000Active5 beds 2 baths2,093 sq. ft.19 Park Avenue, Tonawanda, NY 14150
MLS# B1650960Listed by: BERKSHIRE HATHAWAY HOMESERVICES ZAMBITO REALTORS - Open Sat, 11am to 1pmNew
 Listed by ERA$479,500Active4 beds 3 baths2,995 sq. ft.
Listed by ERA$479,500Active4 beds 3 baths2,995 sq. ft.2795 Colvin Boulevard, Tonawanda, NY 14150
MLS# B1650181Listed by: HUNT REAL ESTATE CORPORATION - Open Sat, 1 to 3pmNew
 $260,000Active3 beds 1 baths1,572 sq. ft.
$260,000Active3 beds 1 baths1,572 sq. ft.152 Puritan Road, Tonawanda, NY 14150
MLS# B1649654Listed by: HOWARD HANNA WNY INC. - New
 $159,900Active5 beds 2 baths1,800 sq. ft.
$159,900Active5 beds 2 baths1,800 sq. ft.73 Seymour Street, Tonawanda, NY 14150
MLS# B1649464Listed by: REMAX NORTH - New
 $249,900Active3 beds 2 baths952 sq. ft.
$249,900Active3 beds 2 baths952 sq. ft.83 Melody Lane, Tonawanda, NY 14150
MLS# B1649429Listed by: RHOADES REAL ESTATE  $179,900Pending4 beds 1 baths1,381 sq. ft.
$179,900Pending4 beds 1 baths1,381 sq. ft.64 Fries Road, Tonawanda, NY 14150
MLS# B1648934Listed by: HOWARD HANNA WNY INC.- New
 $249,900Active3 beds 1 baths1,092 sq. ft.
$249,900Active3 beds 1 baths1,092 sq. ft.61 Mitchell Drive, Tonawanda, NY 14150
MLS# B1647425Listed by: ICONIC REAL ESTATE - New
 Listed by ERA$165,000Active5 beds 2 baths2,606 sq. ft.
Listed by ERA$165,000Active5 beds 2 baths2,606 sq. ft.174 Fletcher Street, Tonawanda, NY 14150
MLS# B1649228Listed by: HUNT REAL ESTATE CORPORATION
