330 Glenhurst Road, Tonawanda, NY 14150
Local realty services provided by:ERA Team VP Real Estate
330 Glenhurst Road,Tonawanda, NY 14150
$249,900
- 3 Beds
- 1 Baths
- 1,406 sq. ft.
- Single family
- Pending
Listed by:jennifer e manz
Office:keller williams realty wny
MLS#:B1626863
Source:NY_GENRIS
Price summary
- Price:$249,900
- Price per sq. ft.:$177.74
About this home
OPEN HOUSES SAT 11-1, SUN 12-2, WED 5-7PM! Welcome to this beautifully updated, Storybook Ranch-style home, perfectly nestled on an oversized lot in a sought-after neighborhood! This 3-bedroom, 1-bath charmer has been thoughtfully refreshed from top to bottom and is truly Move-In Ready. From the moment you arrive, you’ll notice the fresh landscaping and curb appeal that immediately set the tone for what’s inside. Step into the spacious, sun-filled living room where classic crown molding, a built-in bookcase, and brand-new vinyl plank flooring create a cozy yet refined atmosphere. The tastefully updated eat-in kitchen offers both charm and functionality, featuring plentiful cabinetry, brand-new countertops, a sleek stainless steel sink, new dishwasher, stylish backsplash, and pantry—perfect for any home chef. All three bedrooms are well-proportioned and feature ceiling fans and generous closet space. The renovated full bath includes a quality Bath fitter stand-up shower, newer vanity, updated lighting, and mirror—offering a clean, fresh design. An oversized family room at the rear of the home is a huge bonus with custom built-ins, a warm wood-burning fireplace, large storage closet with shelving (idea was to convert to a half bath), and sliding glass doors that lead to your private backyard. Step outside to a massive, fully usable yard—ideal for entertaining, gardening, pets, or your own backyard patio ideas! A full, dry basement features glass block windows, newer electric panel, and ample space for a home gym, workshop, or media room. A rare 2.5-car garage provides generous storage and a newer opener. The side entrance leads to expanded concrete driveway with bump-out offers additional parking. Additional updates include: Fresh interior paint, solid wood interior and exterior doors, new baseboard quarter round and vent covers (2025), basement drain tile (2024), blown-in attic insulation (2020), furnace (2017), roof (2008). Vinyl siding, Central air. Minutes to the I-290 and conveniences along Niagara Falls Blvd—this home is the perfect blend of comfort, quality, and location! Showings begin at the open house Sat 8/2 at 11am! Offers to be in by Thurs 8/7 at 12pm
Contact an agent
Home facts
- Year built:1954
- Listing ID #:B1626863
- Added:55 day(s) ago
- Updated:September 07, 2025 at 07:20 AM
Rooms and interior
- Bedrooms:3
- Total bathrooms:1
- Full bathrooms:1
- Living area:1,406 sq. ft.
Heating and cooling
- Cooling:Central Air
- Heating:Forced Air, Gas
Structure and exterior
- Roof:Shingle
- Year built:1954
- Building area:1,406 sq. ft.
- Lot area:0.21 Acres
Schools
- High school:Kenmore East Senior High
- Middle school:Ben Franklin Middle
- Elementary school:Thomas A Edison Elementary
Utilities
- Water:Connected, Public, Water Connected
- Sewer:Connected, Sewer Connected
Finances and disclosures
- Price:$249,900
- Price per sq. ft.:$177.74
- Tax amount:$5,851
New listings near 330 Glenhurst Road
- Open Sat, 1 to 3pmNew
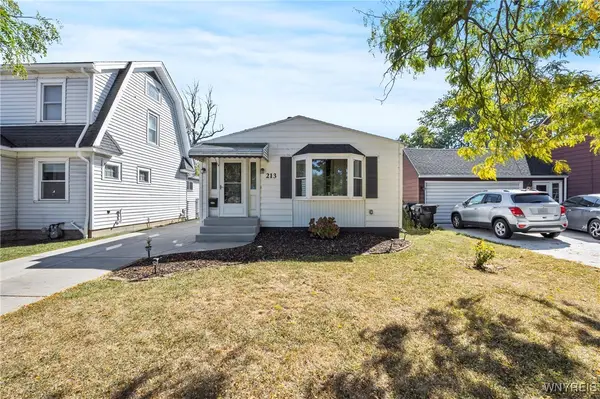 Listed by ERA$249,000Active3 beds 1 baths1,288 sq. ft.
Listed by ERA$249,000Active3 beds 1 baths1,288 sq. ft.213 Brighton Road, Tonawanda, NY 14150
MLS# B1640433Listed by: HUNT REAL ESTATE CORPORATION - Open Sat, 1 to 3pmNew
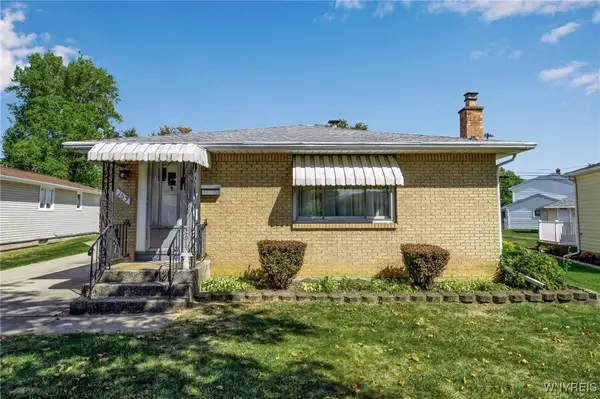 Listed by ERA$219,900Active3 beds 1 baths1,120 sq. ft.
Listed by ERA$219,900Active3 beds 1 baths1,120 sq. ft.163 Patricia Drive, Tonawanda, NY 14150
MLS# B1640015Listed by: HUNT REAL ESTATE CORPORATION - New
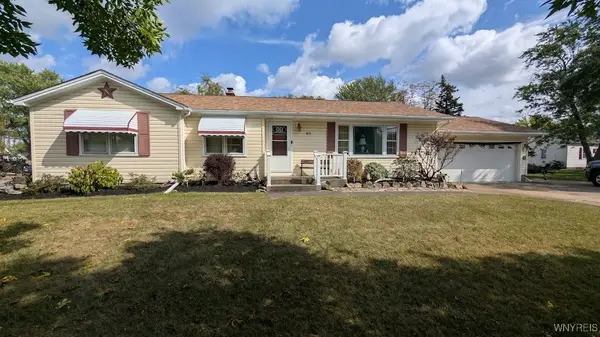 $249,900Active3 beds 2 baths1,556 sq. ft.
$249,900Active3 beds 2 baths1,556 sq. ft.65 Amsterdam Street, Tonawanda, NY 14150
MLS# B1640304Listed by: EXP REALTY - Open Sat, 1 to 3pmNew
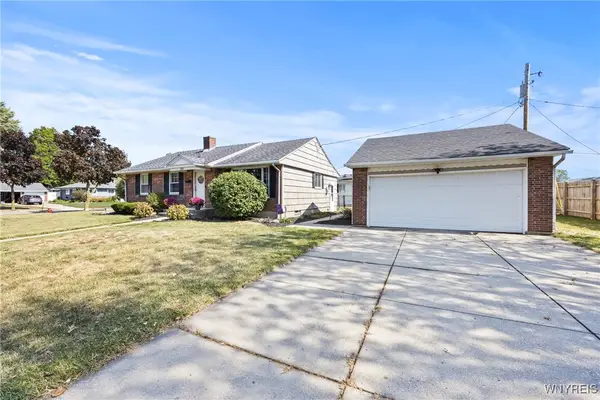 $259,900Active3 beds 2 baths1,185 sq. ft.
$259,900Active3 beds 2 baths1,185 sq. ft.155 Pinewoods Avenue, Tonawanda, NY 14150
MLS# B1639734Listed by: OWN NY REAL ESTATE LLC - Open Sat, 11am to 1pmNew
 $199,900Active3 beds 1 baths960 sq. ft.
$199,900Active3 beds 1 baths960 sq. ft.43 Mosher Drive, Tonawanda, NY 14150
MLS# B1639613Listed by: EXP REALTY - New
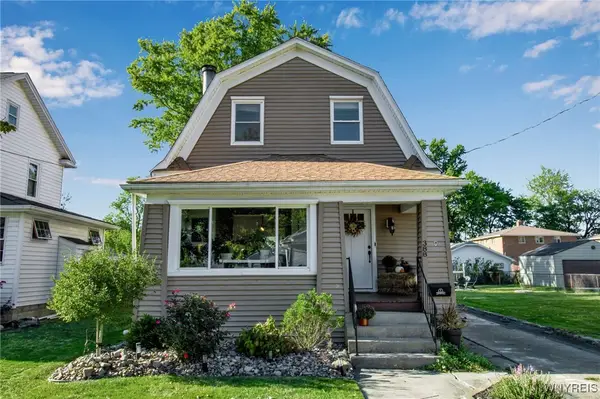 $218,000Active3 beds 1 baths1,355 sq. ft.
$218,000Active3 beds 1 baths1,355 sq. ft.388 Morgan Street, Tonawanda, NY 14150
MLS# B1639537Listed by: ICONIC REAL ESTATE - Open Sat, 1 to 3pmNew
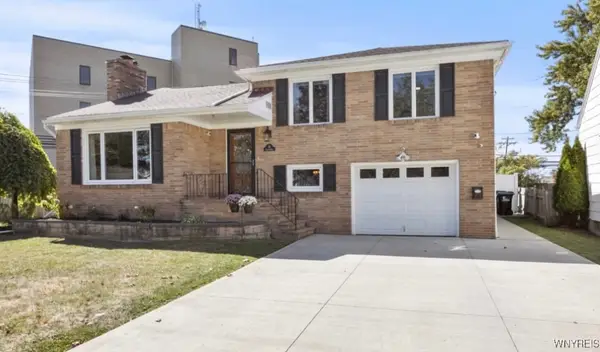 Listed by ERA$329,900Active4 beds 2 baths1,672 sq. ft.
Listed by ERA$329,900Active4 beds 2 baths1,672 sq. ft.34 Pilgrim Road, Tonawanda, NY 14150
MLS# B1637953Listed by: HUNT REAL ESTATE CORPORATION - Open Thu, 4 to 6pmNew
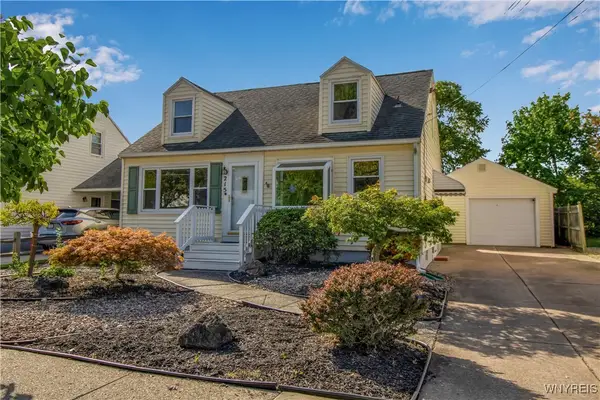 $229,900Active4 beds 1 baths1,359 sq. ft.
$229,900Active4 beds 1 baths1,359 sq. ft.215 Utica Street, Tonawanda, NY 14150
MLS# B1638845Listed by: KELLER WILLIAMS REALTY WNY - New
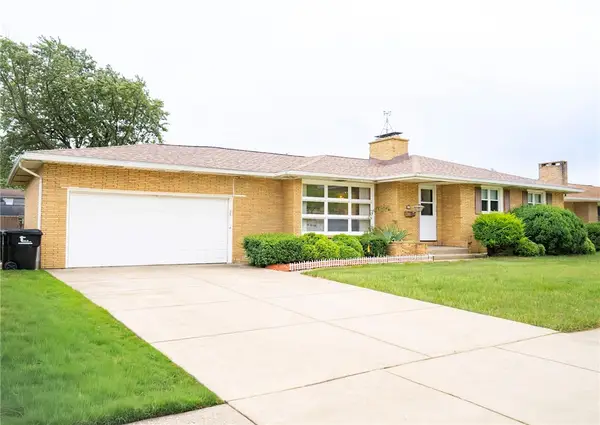 $339,998Active3 beds 3 baths1,311 sq. ft.
$339,998Active3 beds 3 baths1,311 sq. ft.1067 Woodstock Avenue, Tonawanda, NY 14150
MLS# R1639359Listed by: REN MANAGEMENT GROUP LLC - Open Sat, 1 to 3pmNew
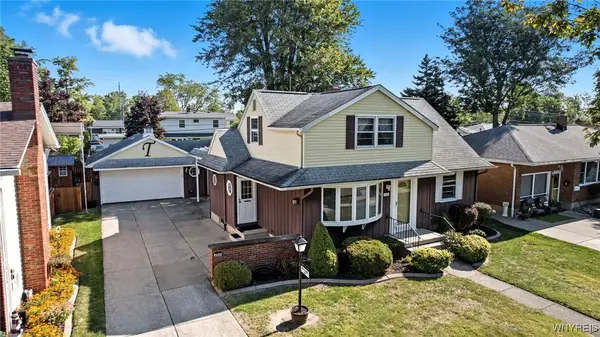 $325,000Active4 beds 2 baths1,885 sq. ft.
$325,000Active4 beds 2 baths1,885 sq. ft.203 Glendale Drive, Tonawanda, NY 14150
MLS# B1638221Listed by: CHUBB-AUBREY LEONARD REAL ESTATE
