426 Woodstock Avenue, Tonawanda, NY 14150
Local realty services provided by:HUNT Real Estate ERA
426 Woodstock Avenue,Tonawanda, NY 14150
$220,000
- 3 Beds
- 1 Baths
- 1,238 sq. ft.
- Single family
- Pending
Listed by:sandra m golonka
Office:howard hanna wny inc.
MLS#:B1624763
Source:NY_GENRIS
Price summary
- Price:$220,000
- Price per sq. ft.:$177.71
About this home
Charming storybook ranch with 3 bedrooms plus a den (currently used as a 4th bedroom). Located in a well-established neighborhood nestled amongst shops, restaurants, schools and amenities along Niagara Falls Blvd. A covered front entry and new perennial landscaping welcome you! Efficient kitchen with breakfast bar and eating area partially open to bright living room. Unique hinged "Storybook Wall" can be opened to create larger living area. Some hardwood flooring, huge window overlooking sizeable backyard. New leaded glass door for direct backyard access. Three decent size bedrooms with large closets. Full bath is partially updated. Partially finished basement features bar area (basement furniture can stay). Staycation fully fenced yard offers 2023 above ground pool, private patio w/ sail and privacy shades (all included), walkway to wishing well, garden area and firepit area. Furnace and A/C 2023, new sewer main to house, basement drainage and sump pump re-done. Clean laundry area in basement with loads of storage / workshop space. Convenient car port, concrete driveway, garden shed. All appliances are included. Showings begin Friday, July 25th at 11AM. Delayed negotiations...offers will be due by 3PM on Thursday, July 31st.
Contact an agent
Home facts
- Year built:1956
- Listing ID #:B1624763
- Added:62 day(s) ago
- Updated:September 07, 2025 at 07:20 AM
Rooms and interior
- Bedrooms:3
- Total bathrooms:1
- Full bathrooms:1
- Living area:1,238 sq. ft.
Heating and cooling
- Cooling:Central Air
- Heating:Forced Air, Gas
Structure and exterior
- Roof:Asphalt
- Year built:1956
- Building area:1,238 sq. ft.
- Lot area:0.24 Acres
Utilities
- Water:Connected, Public, Water Connected
- Sewer:Connected, Sewer Connected
Finances and disclosures
- Price:$220,000
- Price per sq. ft.:$177.71
- Tax amount:$4,645
New listings near 426 Woodstock Avenue
- Open Sat, 1 to 3pmNew
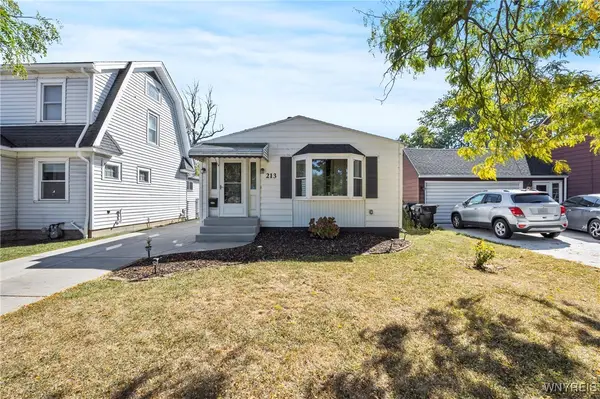 Listed by ERA$249,000Active3 beds 1 baths1,288 sq. ft.
Listed by ERA$249,000Active3 beds 1 baths1,288 sq. ft.213 Brighton Road, Tonawanda, NY 14150
MLS# B1640433Listed by: HUNT REAL ESTATE CORPORATION - Open Sat, 1 to 3pmNew
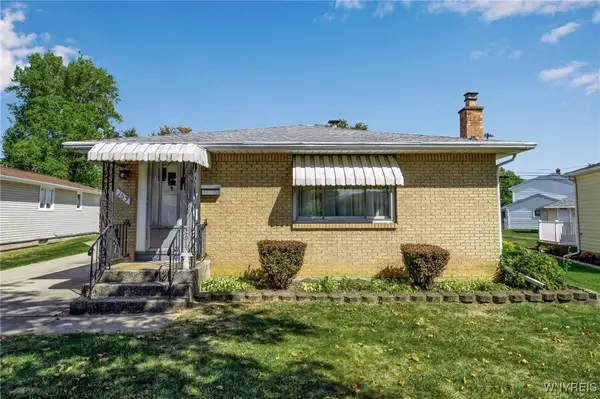 Listed by ERA$219,900Active3 beds 1 baths1,120 sq. ft.
Listed by ERA$219,900Active3 beds 1 baths1,120 sq. ft.163 Patricia Drive, Tonawanda, NY 14150
MLS# B1640015Listed by: HUNT REAL ESTATE CORPORATION - New
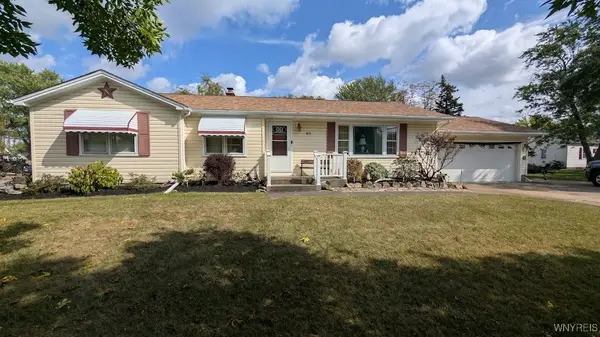 $249,900Active3 beds 2 baths1,556 sq. ft.
$249,900Active3 beds 2 baths1,556 sq. ft.65 Amsterdam Street, Tonawanda, NY 14150
MLS# B1640304Listed by: EXP REALTY - Open Sat, 1 to 3pmNew
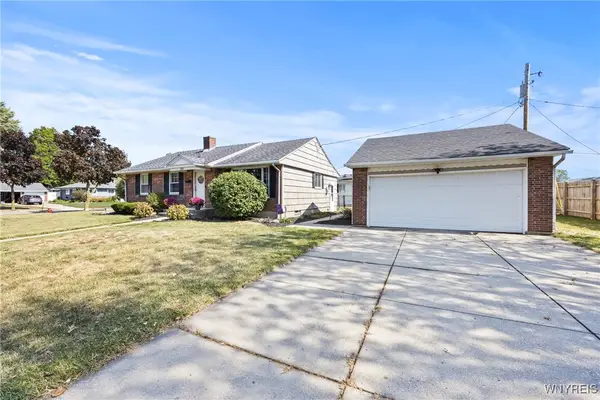 $259,900Active3 beds 2 baths1,185 sq. ft.
$259,900Active3 beds 2 baths1,185 sq. ft.155 Pinewoods Avenue, Tonawanda, NY 14150
MLS# B1639734Listed by: OWN NY REAL ESTATE LLC - Open Sat, 11am to 1pmNew
 $199,900Active3 beds 1 baths960 sq. ft.
$199,900Active3 beds 1 baths960 sq. ft.43 Mosher Drive, Tonawanda, NY 14150
MLS# B1639613Listed by: EXP REALTY - New
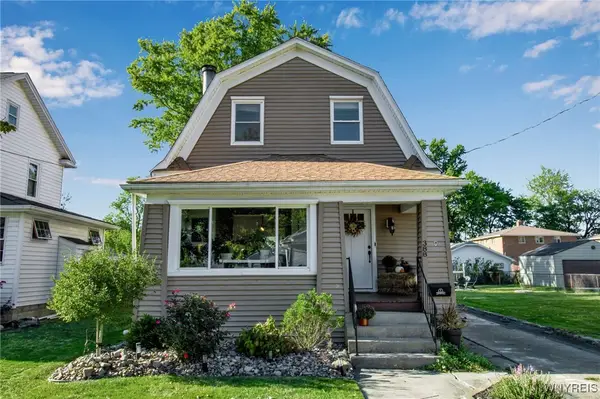 $218,000Active3 beds 1 baths1,355 sq. ft.
$218,000Active3 beds 1 baths1,355 sq. ft.388 Morgan Street, Tonawanda, NY 14150
MLS# B1639537Listed by: ICONIC REAL ESTATE - Open Sat, 1 to 3pmNew
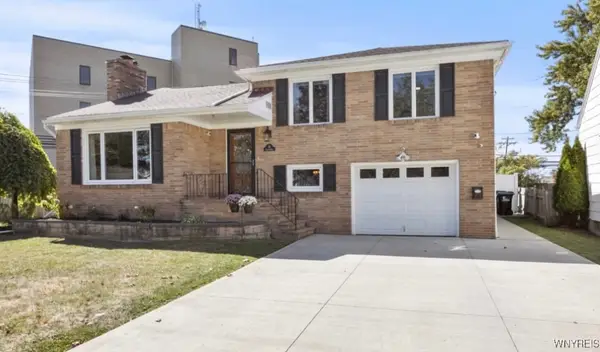 Listed by ERA$329,900Active4 beds 2 baths1,672 sq. ft.
Listed by ERA$329,900Active4 beds 2 baths1,672 sq. ft.34 Pilgrim Road, Tonawanda, NY 14150
MLS# B1637953Listed by: HUNT REAL ESTATE CORPORATION - Open Thu, 4 to 6pmNew
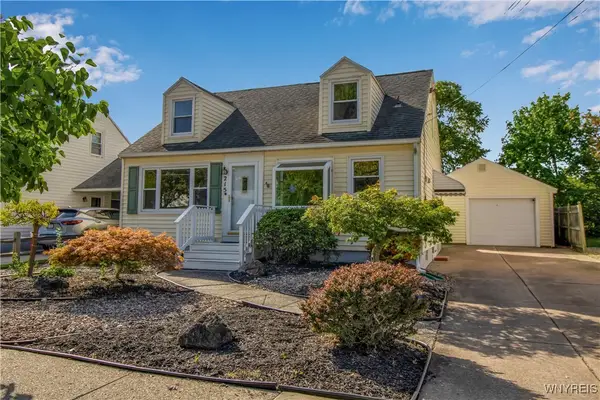 $229,900Active4 beds 1 baths1,359 sq. ft.
$229,900Active4 beds 1 baths1,359 sq. ft.215 Utica Street, Tonawanda, NY 14150
MLS# B1638845Listed by: KELLER WILLIAMS REALTY WNY - New
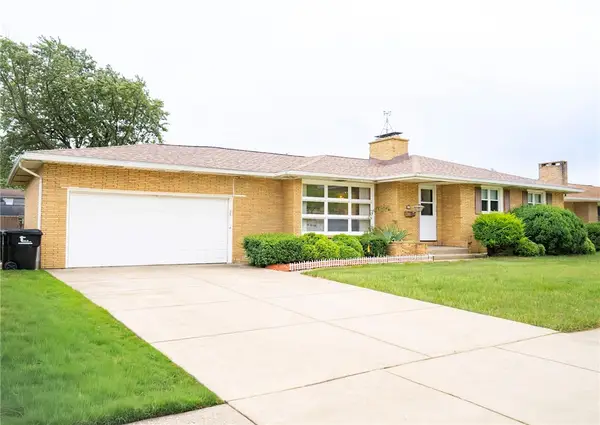 $339,998Active3 beds 3 baths1,311 sq. ft.
$339,998Active3 beds 3 baths1,311 sq. ft.1067 Woodstock Avenue, Tonawanda, NY 14150
MLS# R1639359Listed by: REN MANAGEMENT GROUP LLC - Open Sat, 1 to 3pmNew
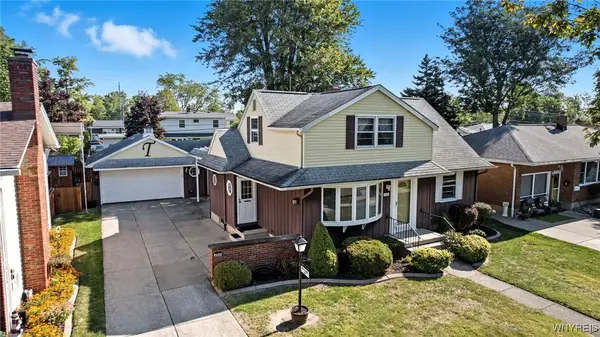 $325,000Active4 beds 2 baths1,885 sq. ft.
$325,000Active4 beds 2 baths1,885 sq. ft.203 Glendale Drive, Tonawanda, NY 14150
MLS# B1638221Listed by: CHUBB-AUBREY LEONARD REAL ESTATE
