48 Springfield Avenue, Tonawanda, NY 14150
Local realty services provided by:ERA Team VP Real Estate
48 Springfield Avenue,Tonawanda, NY 14150
$237,700
- 3 Beds
- 2 Baths
- 1,404 sq. ft.
- Single family
- Pending
Listed by:shufen judy lee
Office:remax north
MLS#:B1636401
Source:NY_GENRIS
Price summary
- Price:$237,700
- Price per sq. ft.:$169.3
About this home
Open House: Saturday, September 13, 11AM – 1PM...
Welcome to this charming 3-bedroom, 1.5-bath colonial, perfectly situated in a desirable Tonawanda neighborhood close to shopping, dining, schools, and just minutes from Interstate 290 and Niagara Falls Blvd.
This home offers timeless appeal with hardwood floors waiting to be uncovered beneath the carpeting. The spacious living room is bathed in natural light from an oversized bay window and features Pella windows with between-the-glass blinds. Relax in the enclosed sunroom with your morning coffee or host gatherings on the patio overlooking the fully fenced backyard.
The partially finished, dry basement includes a custom-built bar, a backup sump pump, and versatile space ideal for a home gym or playroom. Storage is plentiful throughout.
Additional highlights include freshly painted interior, maintenance-free vinyl siding, a newer furnace and central air conditioning, a one-car garage, and a double-wide concrete driveway.
Showings begin September 11, with negotiations starting September 19 at 12:00 PM.
Contact an agent
Home facts
- Year built:1963
- Listing ID #:B1636401
- Added:49 day(s) ago
- Updated:October 30, 2025 at 07:27 AM
Rooms and interior
- Bedrooms:3
- Total bathrooms:2
- Full bathrooms:1
- Half bathrooms:1
- Living area:1,404 sq. ft.
Heating and cooling
- Cooling:Central Air
- Heating:Forced Air, Gas
Structure and exterior
- Roof:Asphalt, Shingle
- Year built:1963
- Building area:1,404 sq. ft.
- Lot area:0.1 Acres
Schools
- High school:Kenmore East Senior High
- Middle school:Ben Franklin Middle
- Elementary school:Thomas A Edison Elementary
Utilities
- Water:Connected, Public, Water Connected
- Sewer:Connected, Sewer Connected
Finances and disclosures
- Price:$237,700
- Price per sq. ft.:$169.3
- Tax amount:$6,107
New listings near 48 Springfield Avenue
- New
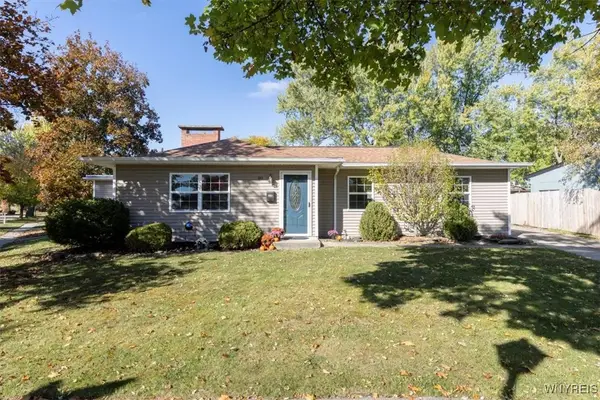 $280,000Active3 beds 2 baths1,829 sq. ft.
$280,000Active3 beds 2 baths1,829 sq. ft.89 Mayfield Avenue, Tonawanda, NY 14150
MLS# B1647740Listed by: HOWARD HANNA WNY INC. - New
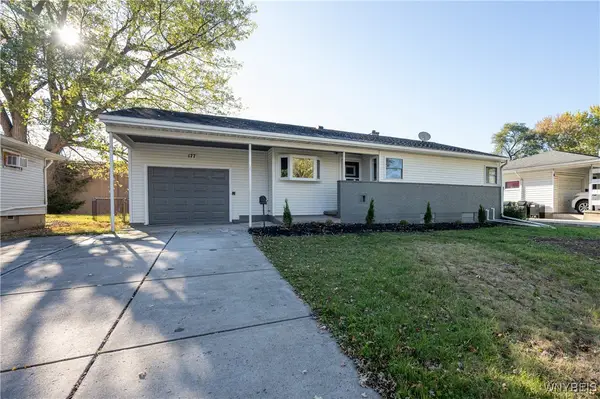 $249,000Active3 beds 1 baths1,082 sq. ft.
$249,000Active3 beds 1 baths1,082 sq. ft.177 Evergreen Drive, Tonawanda, NY 14150
MLS# B1647729Listed by: WNY METRO ROBERTS REALTY - New
 $264,900Active3 beds 1 baths1,206 sq. ft.
$264,900Active3 beds 1 baths1,206 sq. ft.215 Pinewoods Avenue, Tonawanda, NY 14150
MLS# B1646555Listed by: WNY METRO PREMIER REALTY - New
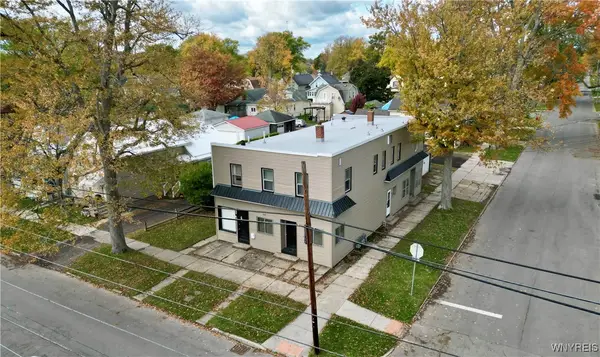 $649,000Active7 beds -- baths7,938 sq. ft.
$649,000Active7 beds -- baths7,938 sq. ft.352 Fletcher Street, Tonawanda, NY 14150
MLS# B1647586Listed by: GRECO REAL ESTATE.COM - Open Sat, 11am to 1pmNew
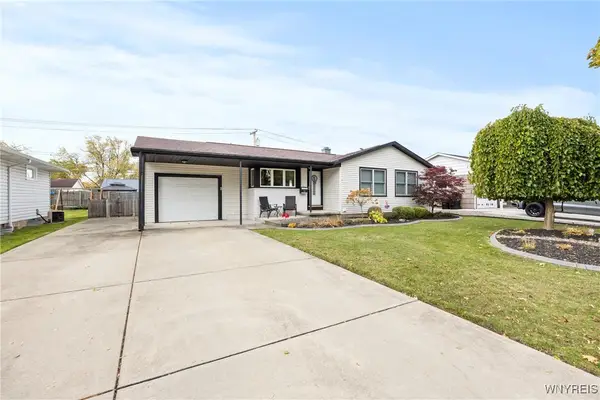 $249,900Active3 beds 2 baths1,119 sq. ft.
$249,900Active3 beds 2 baths1,119 sq. ft.59 Idlewood Drive, Tonawanda, NY 14150
MLS# B1647372Listed by: TOWNE HOUSING REAL ESTATE - Open Sat, 11am to 1pmNew
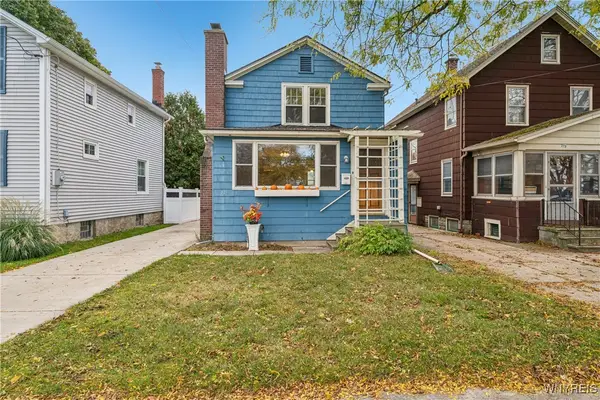 $244,900Active2 beds 1 baths1,216 sq. ft.
$244,900Active2 beds 1 baths1,216 sq. ft.271 Niagara Street, Tonawanda, NY 14150
MLS# B1647453Listed by: HOWARD HANNA WNY INC - Open Sat, 1 to 3pmNew
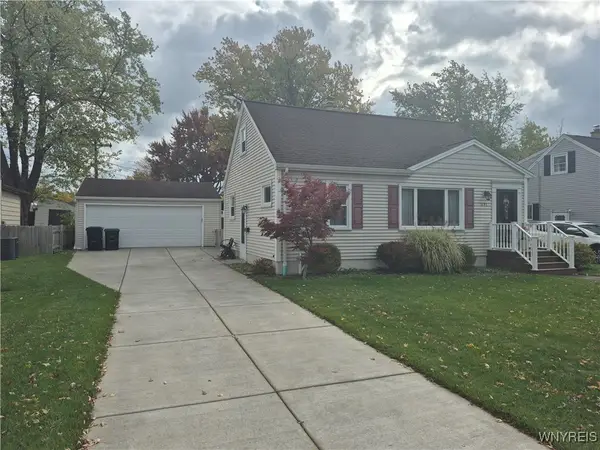 $249,900Active3 beds 2 baths1,248 sq. ft.
$249,900Active3 beds 2 baths1,248 sq. ft.691 Fletcher Street, Tonawanda, NY 14150
MLS# B1647066Listed by: NICKEL REALTY - New
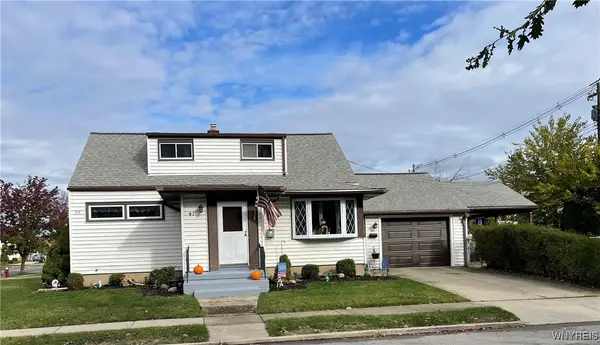 Listed by ERA$259,000Active3 beds 2 baths1,416 sq. ft.
Listed by ERA$259,000Active3 beds 2 baths1,416 sq. ft.41 Rochelle Park, Tonawanda, NY 14150
MLS# B1647076Listed by: HUNT REAL ESTATE CORPORATION 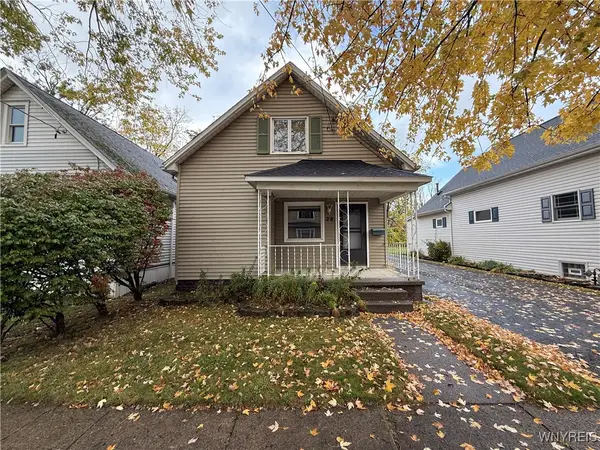 $149,900Pending3 beds 2 baths1,354 sq. ft.
$149,900Pending3 beds 2 baths1,354 sq. ft.28 Glenwood Avenue, Buffalo, NY 14150
MLS# B1646596Listed by: BLUE EAGLE REALTY CORP.- New
 $149,900Active3 beds 2 baths1,400 sq. ft.
$149,900Active3 beds 2 baths1,400 sq. ft.8 Prospect Avenue, Tonawanda, NY 14150
MLS# B1645974Listed by: ICONIC REAL ESTATE
