50 Woodmere Drive, Tonawanda, NY 14150
Local realty services provided by:HUNT Real Estate ERA
50 Woodmere Drive,Tonawanda, NY 14150
$297,000
- 3 Beds
- 2 Baths
- - sq. ft.
- Single family
- Sold
Listed by:alyssa r massey
Office:chubb-aubrey leonard real estate
MLS#:B1635660
Source:NY_GENRIS
Sorry, we are unable to map this address
Price summary
- Price:$297,000
About this home
Welcome to this inviting 3-bedroom, 1.5-bath ranch that blends comfort, convenience, and character. From the moment you arrive, the curb appeal standouts, well-maintained landscaping and a welcoming front entry set the tone.
Inside, you’ll find hardwood floors flowing throughout, adding warmth and timeless style to every room. The bright natural light and spacious living areas make everyday living effortless, while the wonderfully finished basement is perfect for entertaining whether it’s game nights, football Sunday's, or hosting friends and family.
This home is loaded with thoughtful extras including a whole-house generator for peace of mind and a lawn sprinkler system to keep your yard picture-perfect.
Location is unbeatable! Within 2 minutes you can get to shopping, dining, sports and entertainment, yet tucked into a quiet neighborhood within the highly regarded Sweet Home School District.
Don’t miss your chance to own this truly special ranch that has everything you need and more. Open house Saturday 12-2p. Offers if any, due Monday 9/15 at Noon.
Contact an agent
Home facts
- Year built:1961
- Listing ID #:B1635660
- Added:52 day(s) ago
- Updated:October 31, 2025 at 12:40 AM
Rooms and interior
- Bedrooms:3
- Total bathrooms:2
- Full bathrooms:1
- Half bathrooms:1
Heating and cooling
- Cooling:Central Air
- Heating:Forced Air, Gas
Structure and exterior
- Roof:Asphalt
- Year built:1961
Schools
- High school:Sweet Home Senior High
- Middle school:Sweet Home Middle
- Elementary school:Glendale Elementary
Utilities
- Water:Connected, Public, Water Connected
- Sewer:Connected, Sewer Connected
Finances and disclosures
- Price:$297,000
- Tax amount:$4,725
New listings near 50 Woodmere Drive
- New
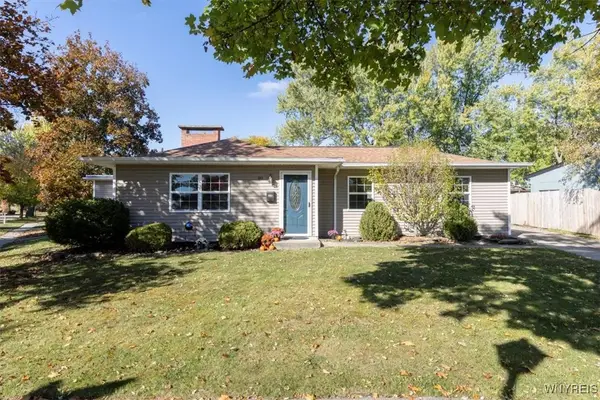 $280,000Active3 beds 2 baths1,829 sq. ft.
$280,000Active3 beds 2 baths1,829 sq. ft.89 Mayfield Avenue, Tonawanda, NY 14150
MLS# B1647740Listed by: HOWARD HANNA WNY INC. - New
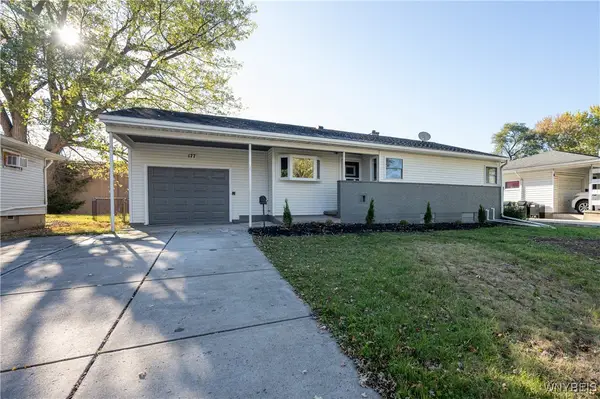 $249,000Active3 beds 1 baths1,082 sq. ft.
$249,000Active3 beds 1 baths1,082 sq. ft.177 Evergreen Drive, Tonawanda, NY 14150
MLS# B1647729Listed by: WNY METRO ROBERTS REALTY - New
 $264,900Active3 beds 1 baths1,206 sq. ft.
$264,900Active3 beds 1 baths1,206 sq. ft.215 Pinewoods Avenue, Tonawanda, NY 14150
MLS# B1646555Listed by: WNY METRO PREMIER REALTY - New
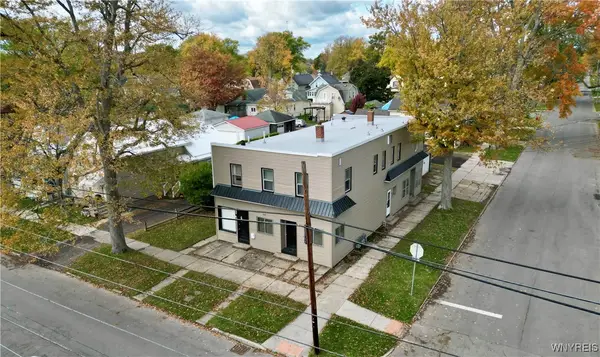 $649,000Active7 beds -- baths7,938 sq. ft.
$649,000Active7 beds -- baths7,938 sq. ft.352 Fletcher Street, Tonawanda, NY 14150
MLS# B1647586Listed by: GRECO REAL ESTATE.COM - Open Sat, 11am to 1pmNew
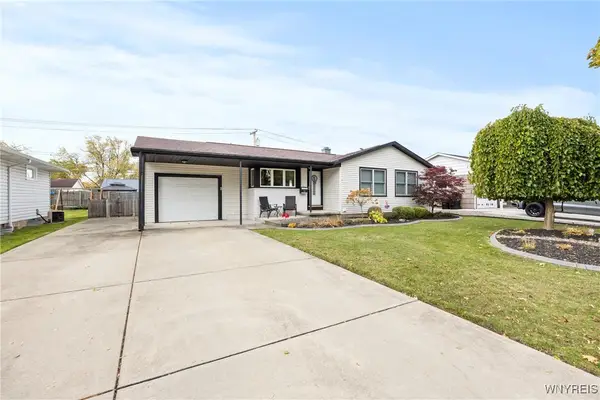 $249,900Active3 beds 2 baths1,119 sq. ft.
$249,900Active3 beds 2 baths1,119 sq. ft.59 Idlewood Drive, Tonawanda, NY 14150
MLS# B1647372Listed by: TOWNE HOUSING REAL ESTATE - Open Sat, 11am to 1pmNew
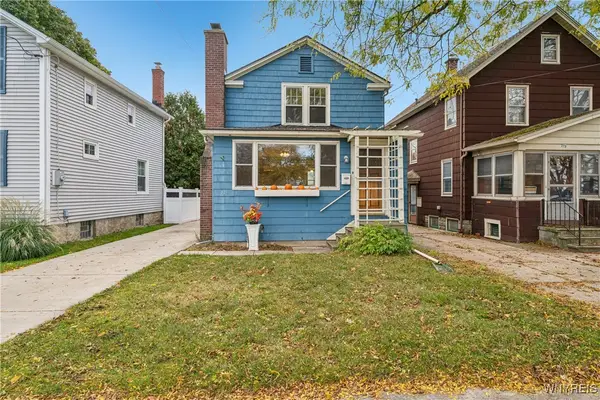 $244,900Active2 beds 1 baths1,216 sq. ft.
$244,900Active2 beds 1 baths1,216 sq. ft.271 Niagara Street, Tonawanda, NY 14150
MLS# B1647453Listed by: HOWARD HANNA WNY INC - Open Sat, 1 to 3pmNew
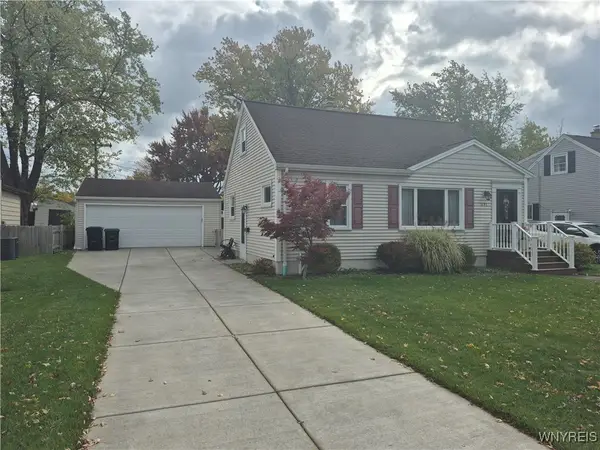 $249,900Active3 beds 2 baths1,248 sq. ft.
$249,900Active3 beds 2 baths1,248 sq. ft.691 Fletcher Street, Tonawanda, NY 14150
MLS# B1647066Listed by: NICKEL REALTY - New
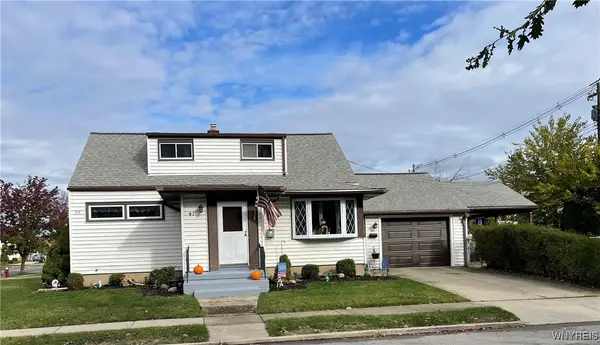 Listed by ERA$259,000Active3 beds 2 baths1,416 sq. ft.
Listed by ERA$259,000Active3 beds 2 baths1,416 sq. ft.41 Rochelle Park, Tonawanda, NY 14150
MLS# B1647076Listed by: HUNT REAL ESTATE CORPORATION 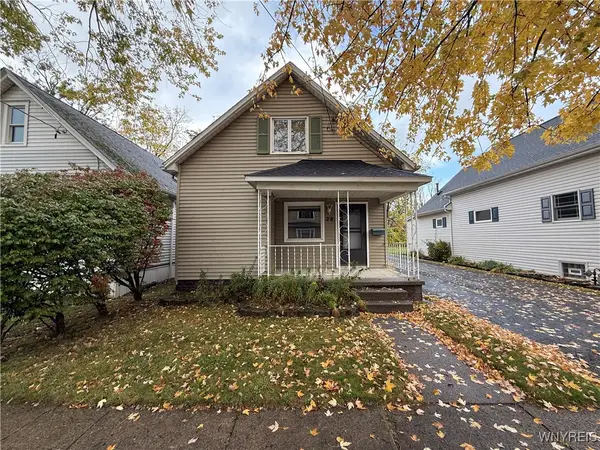 $149,900Pending3 beds 2 baths1,354 sq. ft.
$149,900Pending3 beds 2 baths1,354 sq. ft.28 Glenwood Avenue, Buffalo, NY 14150
MLS# B1646596Listed by: BLUE EAGLE REALTY CORP.- New
 $149,900Active3 beds 2 baths1,400 sq. ft.
$149,900Active3 beds 2 baths1,400 sq. ft.8 Prospect Avenue, Tonawanda, NY 14150
MLS# B1645974Listed by: ICONIC REAL ESTATE
