542 Woodstock Avenue, Tonawanda, NY 14150
Local realty services provided by:HUNT Real Estate ERA
542 Woodstock Avenue,Tonawanda, NY 14150
$292,500
- 3 Beds
- 2 Baths
- 1,466 sq. ft.
- Single family
- Pending
Listed by:ann j caruana
Office:chubb-aubrey leonard real estate
MLS#:B1630290
Source:NY_GENRIS
Price summary
- Price:$292,500
- Price per sq. ft.:$199.52
About this home
Welcome to this bright 3-bedroom, 2-full bath Ranch, nestled in the highly sought-after Green Acres neighborhood. This home offers comfort and convenience, with easy access to stores, restaurants, public golf, skating arena, splash pad and much more! Inside you will discover gorgeous hardwood floors, a spacious family room with gas fireplace that leads onto a deck that was just sanded and stained. A wall of windows in the formal living room overlooks a fully fenced backyard with loads of perennial gardens- an ideal spot for outdoor entertaining and enjoying nature. 2 full updated baths with ceramic tile floors. Interior just professionally painted. The kitchen comes fully equipped with appliances and has new windows. There are new steel doors and storm doors. This home offers potential for first floor laundry. Huge basement with copper plumbing perfect for hobbies, woodworking or potential for an additional 1000 sq ft rec room. Garage has tandem rear door. Enjoy peace of mind with recent major updates, including a new furnace (2024), new central air (2023), and a new hot water tank (2025) new circuit breakers (2020). If you like to garden, you will be in heaven! Easy to show!
Contact an agent
Home facts
- Year built:1955
- Listing ID #:B1630290
- Added:42 day(s) ago
- Updated:September 13, 2025 at 04:34 PM
Rooms and interior
- Bedrooms:3
- Total bathrooms:2
- Full bathrooms:2
- Living area:1,466 sq. ft.
Heating and cooling
- Cooling:Central Air
- Heating:Forced Air, Gas
Structure and exterior
- Roof:Asphalt, Shingle
- Year built:1955
- Building area:1,466 sq. ft.
- Lot area:0.21 Acres
Schools
- High school:Kenmore East Senior High
- Middle school:Ben Franklin Middle
- Elementary school:Thomas A Edison Elementary
Utilities
- Water:Connected, Public, Water Connected
- Sewer:Connected, Sewer Connected
Finances and disclosures
- Price:$292,500
- Price per sq. ft.:$199.52
- Tax amount:$6,017
New listings near 542 Woodstock Avenue
- Open Sat, 1 to 3pmNew
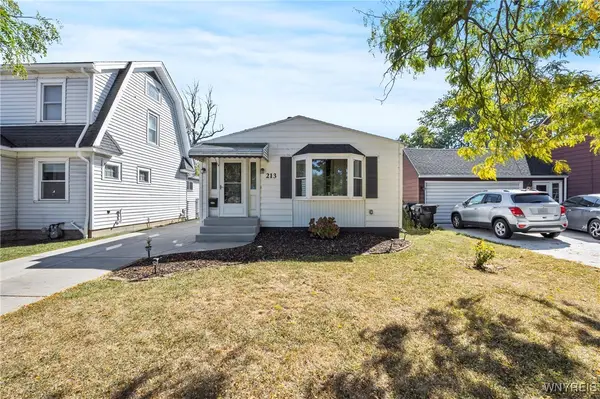 Listed by ERA$249,000Active3 beds 1 baths1,288 sq. ft.
Listed by ERA$249,000Active3 beds 1 baths1,288 sq. ft.213 Brighton Road, Tonawanda, NY 14150
MLS# B1640433Listed by: HUNT REAL ESTATE CORPORATION - Open Sat, 1 to 3pmNew
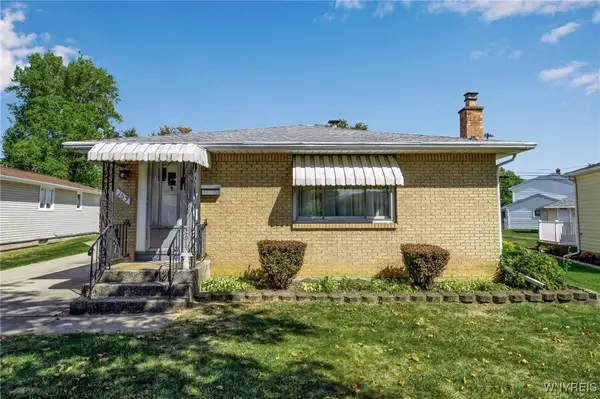 Listed by ERA$219,900Active3 beds 1 baths1,120 sq. ft.
Listed by ERA$219,900Active3 beds 1 baths1,120 sq. ft.163 Patricia Drive, Tonawanda, NY 14150
MLS# B1640015Listed by: HUNT REAL ESTATE CORPORATION - New
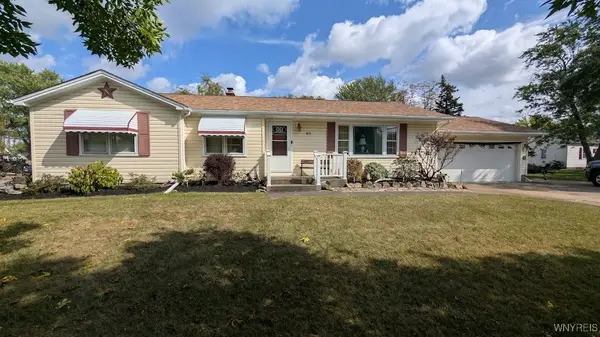 $249,900Active3 beds 2 baths1,556 sq. ft.
$249,900Active3 beds 2 baths1,556 sq. ft.65 Amsterdam Street, Tonawanda, NY 14150
MLS# B1640304Listed by: EXP REALTY - Open Sat, 1 to 3pmNew
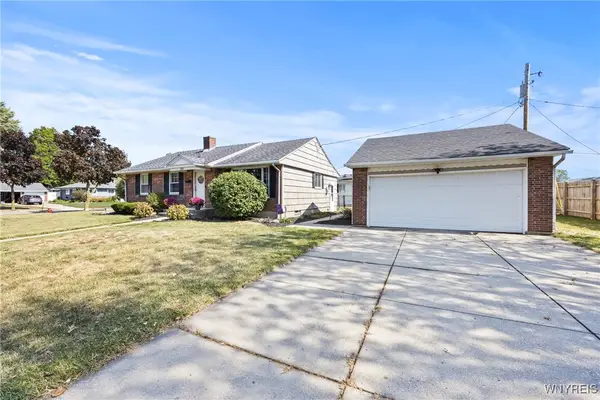 $259,900Active3 beds 2 baths1,185 sq. ft.
$259,900Active3 beds 2 baths1,185 sq. ft.155 Pinewoods Avenue, Tonawanda, NY 14150
MLS# B1639734Listed by: OWN NY REAL ESTATE LLC - Open Sat, 11am to 1pmNew
 $199,900Active3 beds 1 baths960 sq. ft.
$199,900Active3 beds 1 baths960 sq. ft.43 Mosher Drive, Tonawanda, NY 14150
MLS# B1639613Listed by: EXP REALTY - New
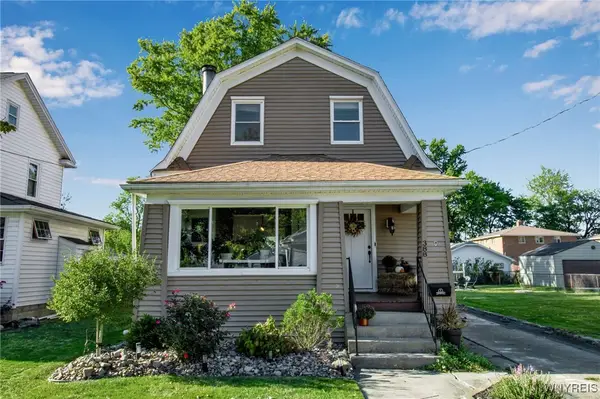 $218,000Active3 beds 1 baths1,355 sq. ft.
$218,000Active3 beds 1 baths1,355 sq. ft.388 Morgan Street, Tonawanda, NY 14150
MLS# B1639537Listed by: ICONIC REAL ESTATE - Open Sat, 1 to 3pmNew
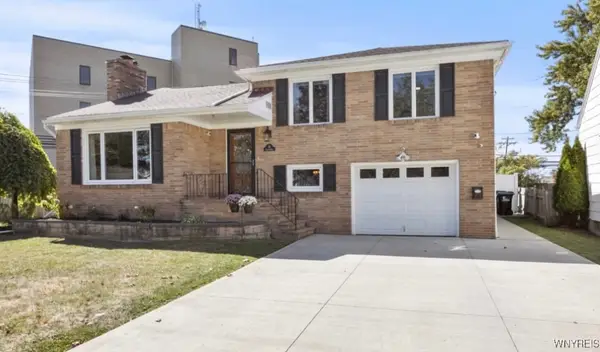 Listed by ERA$329,900Active4 beds 2 baths1,672 sq. ft.
Listed by ERA$329,900Active4 beds 2 baths1,672 sq. ft.34 Pilgrim Road, Tonawanda, NY 14150
MLS# B1637953Listed by: HUNT REAL ESTATE CORPORATION - Open Thu, 4 to 6pmNew
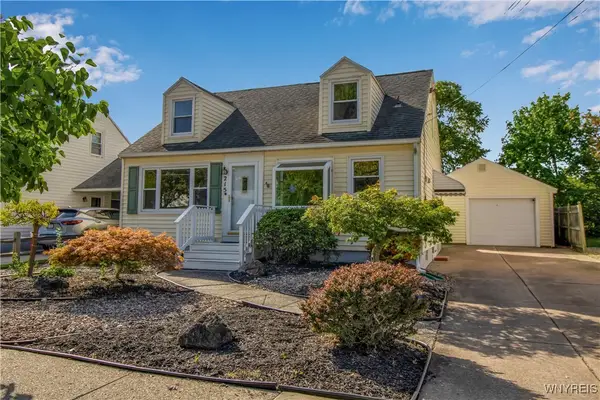 $229,900Active4 beds 1 baths1,359 sq. ft.
$229,900Active4 beds 1 baths1,359 sq. ft.215 Utica Street, Tonawanda, NY 14150
MLS# B1638845Listed by: KELLER WILLIAMS REALTY WNY - New
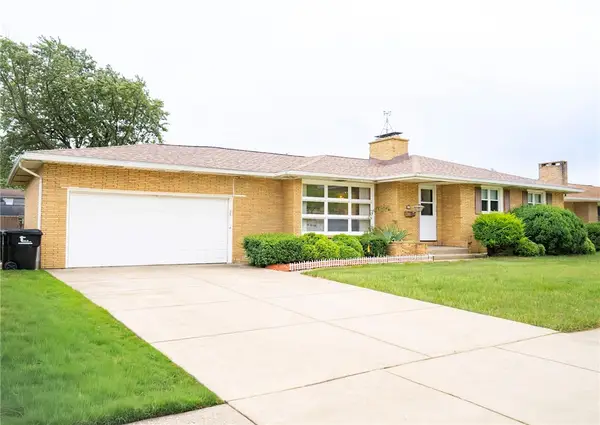 $339,998Active3 beds 3 baths1,311 sq. ft.
$339,998Active3 beds 3 baths1,311 sq. ft.1067 Woodstock Avenue, Tonawanda, NY 14150
MLS# R1639359Listed by: REN MANAGEMENT GROUP LLC - Open Sat, 1 to 3pmNew
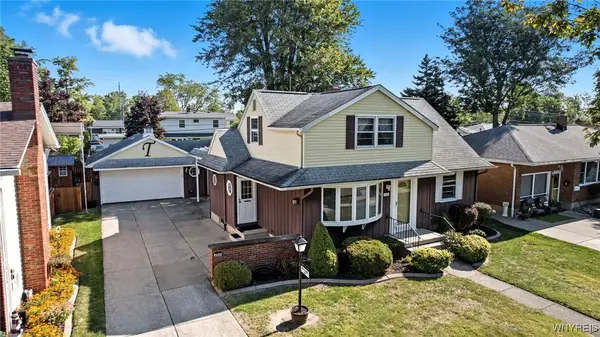 $325,000Active4 beds 2 baths1,885 sq. ft.
$325,000Active4 beds 2 baths1,885 sq. ft.203 Glendale Drive, Tonawanda, NY 14150
MLS# B1638221Listed by: CHUBB-AUBREY LEONARD REAL ESTATE
