66 Willowgrove Court, Tonawanda, NY 14150
Local realty services provided by:HUNT Real Estate ERA
66 Willowgrove Court,Tonawanda, NY 14150
$349,777
- 4 Beds
- 2 Baths
- 2,307 sq. ft.
- Single family
- Pending
Listed by:louis vinci
Office:howard hanna wny inc.
MLS#:B1637348
Source:NY_GENRIS
Price summary
- Price:$349,777
- Price per sq. ft.:$151.62
About this home
Welcome to this beautifully maintained and thoughtfully updated home located in the sought-after Willowgrove Court neighborhood. Step into the home through a tile entryway and feel the warmth of timeless design. The oak kitchen cabinetry is beautifully complemented by Corian countertops, a ceramic tile backsplash, and a recently replaced built-in microwave. Enjoy the functionality of a gas cooktop, dishwasher, disposal, and a kitchen skylight with recessed lighting, flooding the heart of the home with natural light. The step-up living room with a large bay window adds architectural interest, while the formal dining room is perfect for hosting elegant dinners. Underfoot, discover pristine hardwood floors beneath the carpet in the dining room, family, and all bedrooms, ready to be revealed and restored. The extra-large family room is a fantastic retreat featuring a gas fireplace, custom built-ins, and an additional skylight. Open the double French doors to extend your living space into the backyard—perfect for indoor/outdoor entertaining. The primary bedroom includes dual closets and convenient attic access. The main full bathroom offers double sinks, a tub, medicine cabinet, and even a laundry chute. A powder room with both a utility and linen closet completes the home’s smart layout. The basement offers impressive extra-tall ceilings, a dedicated laundry area, workstation, and plenty of storage options. Situated on a fully fenced lot with newer fencing, the home features professionally landscaped front and back yards, stamped concrete patio, and a two-car garage with a convenient service door. The roof, a full tear-off replacement in 2016, is less than 10 years old, ensuring peace of mind for years to come. Additional upgrades include Pella replacement windows throughout, 3-zone AC, glass block windows in basement, Sump pump with secure cover, 150-amp electrical service. Showings begin Sunday, 9/14.
Contact an agent
Home facts
- Year built:1963
- Listing ID #:B1637348
- Added:47 day(s) ago
- Updated:October 30, 2025 at 07:27 AM
Rooms and interior
- Bedrooms:4
- Total bathrooms:2
- Full bathrooms:1
- Half bathrooms:1
- Living area:2,307 sq. ft.
Heating and cooling
- Cooling:Central Air
- Heating:Baseboard, Forced Air, Gas
Structure and exterior
- Roof:Asphalt
- Year built:1963
- Building area:2,307 sq. ft.
- Lot area:0.2 Acres
Schools
- High school:Kenmore East Senior High
Utilities
- Water:Connected, Public, Water Connected
- Sewer:Connected, Sewer Connected
Finances and disclosures
- Price:$349,777
- Price per sq. ft.:$151.62
- Tax amount:$8,501
New listings near 66 Willowgrove Court
- New
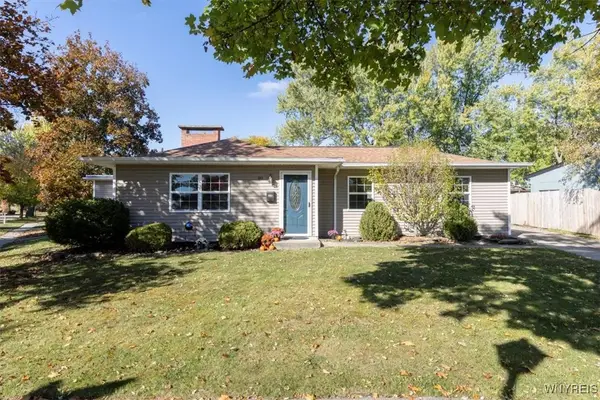 $280,000Active3 beds 2 baths1,829 sq. ft.
$280,000Active3 beds 2 baths1,829 sq. ft.89 Mayfield Avenue, Tonawanda, NY 14150
MLS# B1647740Listed by: HOWARD HANNA WNY INC. - New
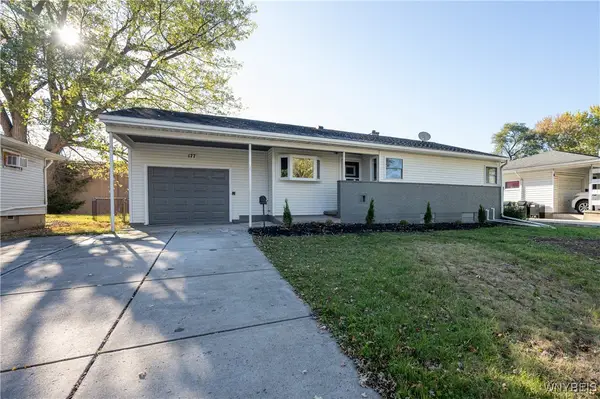 $249,000Active3 beds 1 baths1,082 sq. ft.
$249,000Active3 beds 1 baths1,082 sq. ft.177 Evergreen Drive, Tonawanda, NY 14150
MLS# B1647729Listed by: WNY METRO ROBERTS REALTY - New
 $264,900Active3 beds 1 baths1,206 sq. ft.
$264,900Active3 beds 1 baths1,206 sq. ft.215 Pinewoods Avenue, Tonawanda, NY 14150
MLS# B1646555Listed by: WNY METRO PREMIER REALTY - New
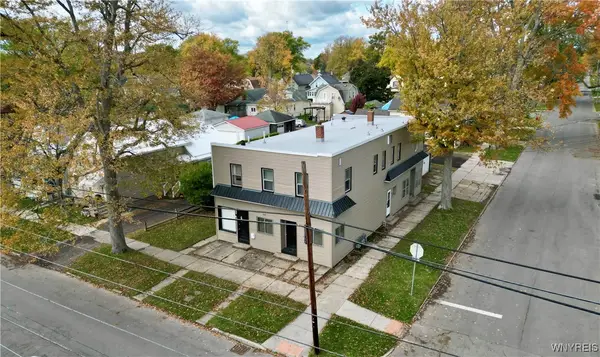 $649,000Active7 beds -- baths7,938 sq. ft.
$649,000Active7 beds -- baths7,938 sq. ft.352 Fletcher Street, Tonawanda, NY 14150
MLS# B1647586Listed by: GRECO REAL ESTATE.COM - Open Sat, 11am to 1pmNew
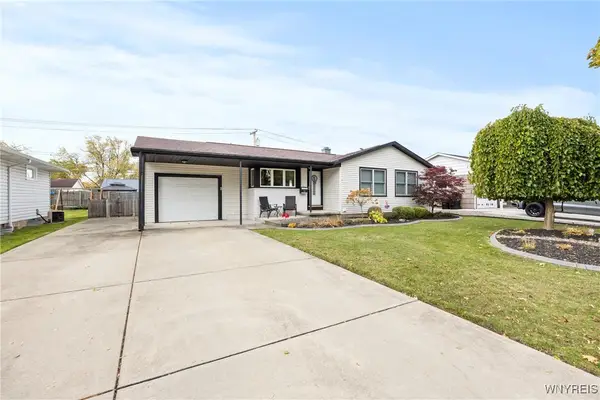 $249,900Active3 beds 2 baths1,119 sq. ft.
$249,900Active3 beds 2 baths1,119 sq. ft.59 Idlewood Drive, Tonawanda, NY 14150
MLS# B1647372Listed by: TOWNE HOUSING REAL ESTATE - Open Sat, 11am to 1pmNew
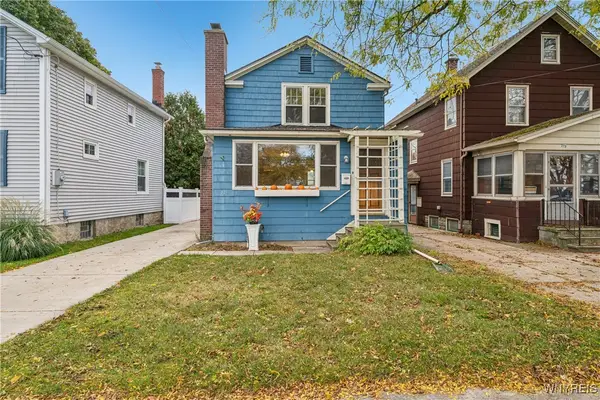 $244,900Active2 beds 1 baths1,216 sq. ft.
$244,900Active2 beds 1 baths1,216 sq. ft.271 Niagara Street, Tonawanda, NY 14150
MLS# B1647453Listed by: HOWARD HANNA WNY INC - Open Sat, 1 to 3pmNew
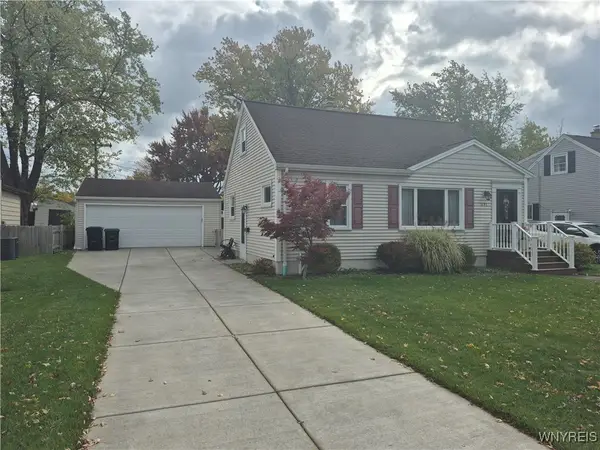 $249,900Active3 beds 2 baths1,248 sq. ft.
$249,900Active3 beds 2 baths1,248 sq. ft.691 Fletcher Street, Tonawanda, NY 14150
MLS# B1647066Listed by: NICKEL REALTY - New
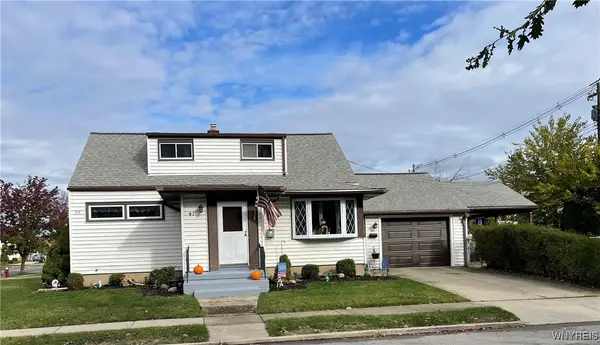 Listed by ERA$259,000Active3 beds 2 baths1,416 sq. ft.
Listed by ERA$259,000Active3 beds 2 baths1,416 sq. ft.41 Rochelle Park, Tonawanda, NY 14150
MLS# B1647076Listed by: HUNT REAL ESTATE CORPORATION 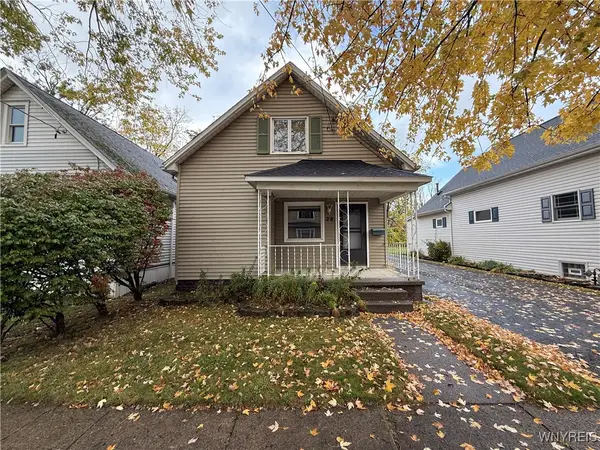 $149,900Pending3 beds 2 baths1,354 sq. ft.
$149,900Pending3 beds 2 baths1,354 sq. ft.28 Glenwood Avenue, Buffalo, NY 14150
MLS# B1646596Listed by: BLUE EAGLE REALTY CORP.- New
 $149,900Active3 beds 2 baths1,400 sq. ft.
$149,900Active3 beds 2 baths1,400 sq. ft.8 Prospect Avenue, Tonawanda, NY 14150
MLS# B1645974Listed by: ICONIC REAL ESTATE
