94 Dexter Terrace, Tonawanda, NY 14150
Local realty services provided by:ERA Team VP Real Estate
94 Dexter Terrace,Tonawanda, NY 14150
$299,995
- 3 Beds
- 1 Baths
- 1,185 sq. ft.
- Single family
- Active
Listed by:ann j caruana
Office:chubb-aubrey leonard real estate
MLS#:B1626768
Source:NY_GENRIS
Price summary
- Price:$299,995
- Price per sq. ft.:$253.16
About this home
Relaxing covered front porch greets to 94 Dexter Terrace located in the Parkview neighborhood within the Town of Tonawanda. Updated and move-in ready! Bright and cheerful sun-filled living room with boxed out bay window and new luxury vinyl flooring. Completely updated kitchen also has boxed-out bay window overlooking large yard, tall maple cabinetry, ceramic tile floor and backsplash, solid surface counters and built-in appliances. Bathroom updated with bath fitter, new vanity and ceramic tile. The entire home has been recently painted both inside and out. First floor lives like a ranch! Spacious second story has exposed hardwood floors, large bedroom and two bonus rooms. Carpet-free home! Updated mechanicals: furnace and central air 2024, circuit breakers 2020, roof 2022, vinyl porch railings 2020. Poured concrete basement has glass block windows, sump pump, roughed in half bath and is partially finished for future rec-room potential. Large backyard is fully fenced and has covered deck and 2nd garage for extra storage. Neighborhood convenient to parks, recreation, shopping, dining of all kinds and easy access to public transportation and thruway entrance.
Contact an agent
Home facts
- Year built:1956
- Listing ID #:B1626768
- Added:52 day(s) ago
- Updated:September 11, 2025 at 10:10 PM
Rooms and interior
- Bedrooms:3
- Total bathrooms:1
- Full bathrooms:1
- Living area:1,185 sq. ft.
Heating and cooling
- Cooling:Central Air
- Heating:Forced Air, Gas
Structure and exterior
- Roof:Asphalt, Shingle
- Year built:1956
- Building area:1,185 sq. ft.
- Lot area:0.18 Acres
Schools
- High school:Sweet Home Senior High
- Middle school:Sweet Home Middle
- Elementary school:Glendale Elementary
Utilities
- Water:Connected, Public, Water Connected
- Sewer:Connected, Sewer Connected
Finances and disclosures
- Price:$299,995
- Price per sq. ft.:$253.16
- Tax amount:$4,642
New listings near 94 Dexter Terrace
- Open Sat, 1 to 3pmNew
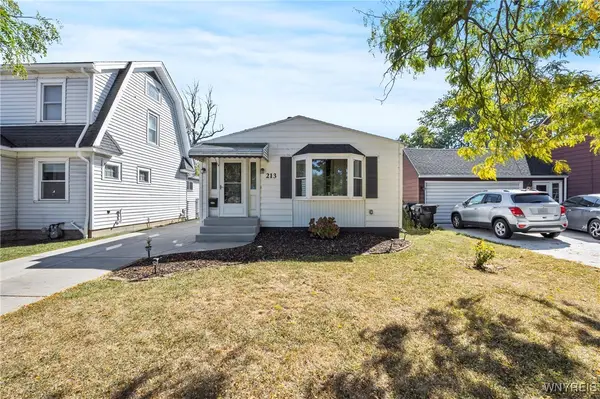 Listed by ERA$249,000Active3 beds 1 baths1,288 sq. ft.
Listed by ERA$249,000Active3 beds 1 baths1,288 sq. ft.213 Brighton Road, Tonawanda, NY 14150
MLS# B1640433Listed by: HUNT REAL ESTATE CORPORATION - Open Sat, 1 to 3pmNew
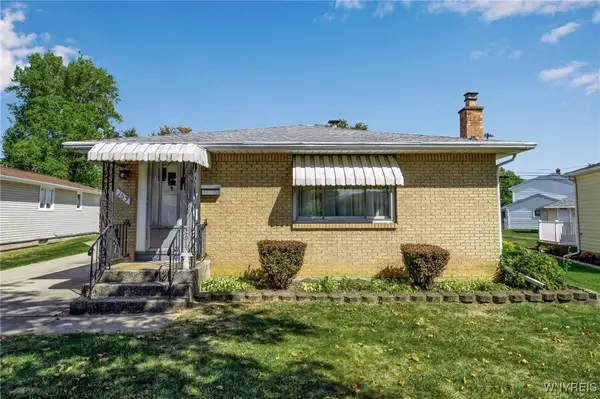 Listed by ERA$219,900Active3 beds 1 baths1,120 sq. ft.
Listed by ERA$219,900Active3 beds 1 baths1,120 sq. ft.163 Patricia Drive, Tonawanda, NY 14150
MLS# B1640015Listed by: HUNT REAL ESTATE CORPORATION - New
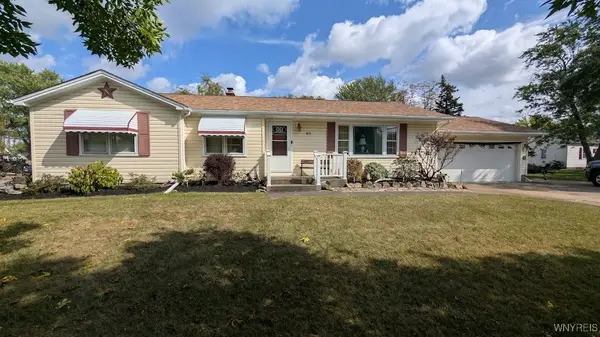 $249,900Active3 beds 2 baths1,556 sq. ft.
$249,900Active3 beds 2 baths1,556 sq. ft.65 Amsterdam Street, Tonawanda, NY 14150
MLS# B1640304Listed by: EXP REALTY - Open Sat, 1 to 3pmNew
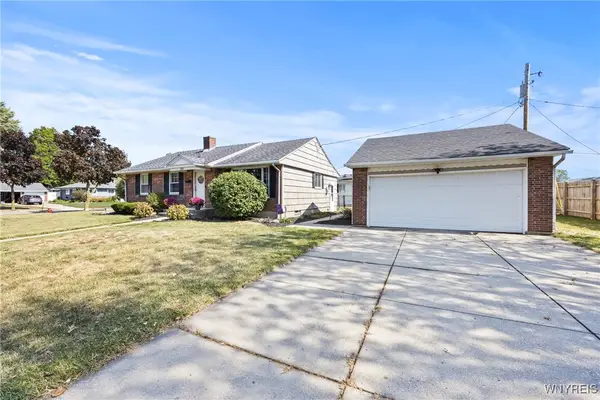 $259,900Active3 beds 2 baths1,185 sq. ft.
$259,900Active3 beds 2 baths1,185 sq. ft.155 Pinewoods Avenue, Tonawanda, NY 14150
MLS# B1639734Listed by: OWN NY REAL ESTATE LLC - Open Sat, 11am to 1pmNew
 $199,900Active3 beds 1 baths960 sq. ft.
$199,900Active3 beds 1 baths960 sq. ft.43 Mosher Drive, Tonawanda, NY 14150
MLS# B1639613Listed by: EXP REALTY - New
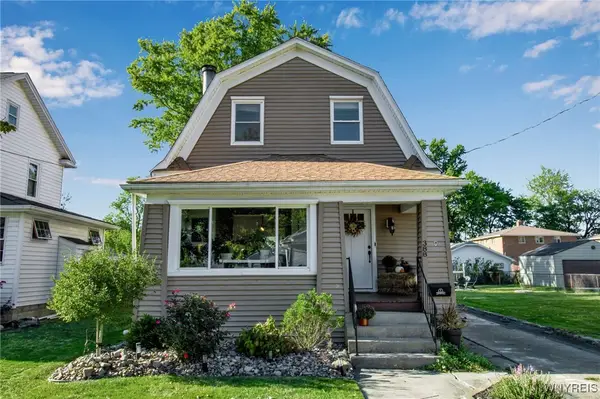 $218,000Active3 beds 1 baths1,355 sq. ft.
$218,000Active3 beds 1 baths1,355 sq. ft.388 Morgan Street, Tonawanda, NY 14150
MLS# B1639537Listed by: ICONIC REAL ESTATE - Open Sat, 1 to 3pmNew
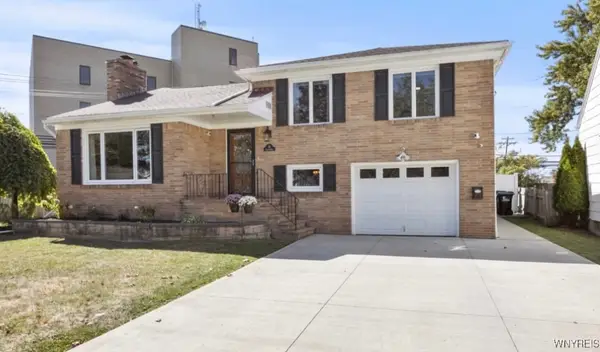 Listed by ERA$329,900Active4 beds 2 baths1,672 sq. ft.
Listed by ERA$329,900Active4 beds 2 baths1,672 sq. ft.34 Pilgrim Road, Tonawanda, NY 14150
MLS# B1637953Listed by: HUNT REAL ESTATE CORPORATION - Open Thu, 4 to 6pmNew
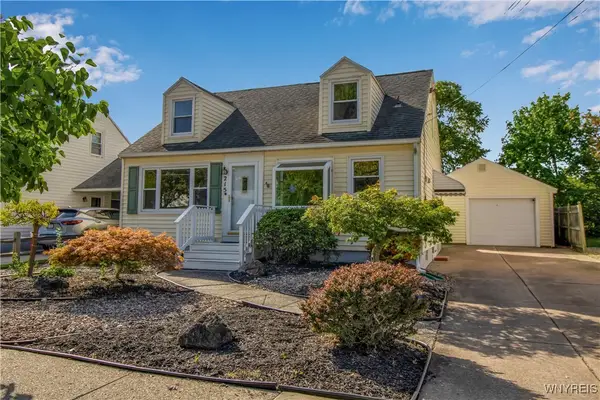 $229,900Active4 beds 1 baths1,359 sq. ft.
$229,900Active4 beds 1 baths1,359 sq. ft.215 Utica Street, Tonawanda, NY 14150
MLS# B1638845Listed by: KELLER WILLIAMS REALTY WNY - New
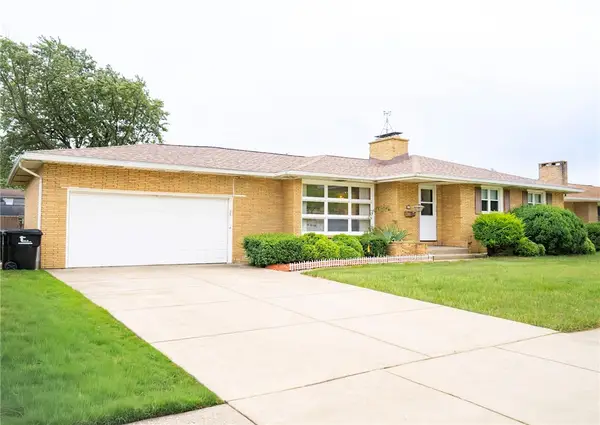 $339,998Active3 beds 3 baths1,311 sq. ft.
$339,998Active3 beds 3 baths1,311 sq. ft.1067 Woodstock Avenue, Tonawanda, NY 14150
MLS# R1639359Listed by: REN MANAGEMENT GROUP LLC - Open Sat, 1 to 3pmNew
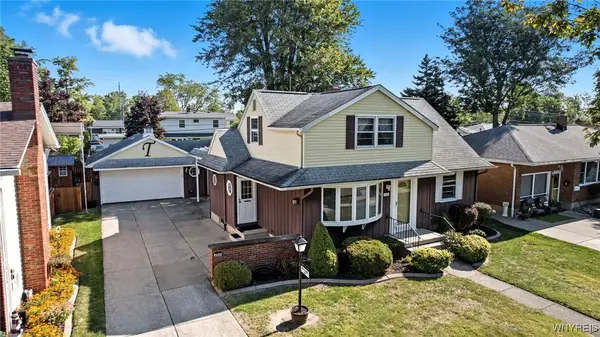 $325,000Active4 beds 2 baths1,885 sq. ft.
$325,000Active4 beds 2 baths1,885 sq. ft.203 Glendale Drive, Tonawanda, NY 14150
MLS# B1638221Listed by: CHUBB-AUBREY LEONARD REAL ESTATE
