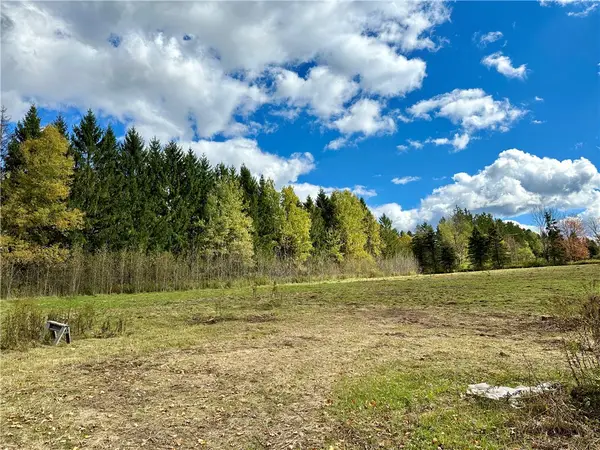6806 County Highway 14, Treadwell, NY 13846
Local realty services provided by:ERA Team VP Real Estate
6806 County Highway 14,Treadwell, NY 13846
$995,000
- 4 Beds
- 2 Baths
- 2,600 sq. ft.
- Single family
- Active
Listed by: james q. collins
Office: coldwell banker timberland properties
MLS#:R1611194
Source:NY_GENRIS
Price summary
- Price:$995,000
- Price per sq. ft.:$382.69
About this home
Amidst the rolling hills of the Catskills, this iconic estate & farm offers an unparalleled blend of historic charm and modern luxury. Originally settled in the mid-1800s, Viking Hall Farm has been meticulously gut renovated to preserve its rich heritage while incorporating contemporary comforts. The heart of Viking Hall is the chef's kitchen, featuring custom cherry cabinetry, a farmhouse sink, professional-grade 48” Viking range and Sub-Zero refrigerator. High ceilings with skylight and tiled floors create an inviting atmosphere. Adjacent to the kitchen, a windowed dining area perfect for family gatherings, complemented by a pantry with a wine cooler, laundry facilities, and a full bath with a double shower. Other main floor features include the formal dining room with original corner cabinets and a chandelier sourced from Sotheby’s, and the large front to back foyer has a custom-painted canvas mural of a misty Catskills landscape by artist Ralph McRae. The living room is centered around a wood-burning fireplace and custom bookshelves. French doors, opens to a private bluestone patio, ideal for entertaining. Upstairs, the primary suite offers a spacious bedroom with a large walk-in closet or a 4th bedroom. Two additional bedrooms and a shared luxurious bathroom featuring a deep tub, tiled shower, and console sink. All bathrooms are renovated with high-end plumbing fixtures and custom tiles. Wide-plank floors and period details maintain the property’s historic integrity. Main Floor radiant heated floors and 2nd Floor Baseboard. Set on 20 acres that includes rolling lawns, and an enchanting forest and stunning lush perennial gardens. Restored stone walls create a picturesque landscape around the property and the historic dairy barn. There is a carriage house and small barn with space to accommodate an apartment offers potential for guest accommodations to creative studios. Located just 3 hours from the George Washington Bridge and minutes from several towns with restaurants, shopping and farmers markets. This incredible family estate or farm offers a peaceful retreat with large rolling lawns and beautiful views from every window. A Catskill must see!
Contact an agent
Home facts
- Year built:1840
- Listing ID #:R1611194
- Added:242 day(s) ago
- Updated:February 15, 2026 at 03:50 PM
Rooms and interior
- Bedrooms:4
- Total bathrooms:2
- Full bathrooms:2
- Living area:2,600 sq. ft.
Heating and cooling
- Heating:Baseboard, Gas, Radiant, Radiant Floor
Structure and exterior
- Roof:Asphalt, Shingle
- Year built:1840
- Building area:2,600 sq. ft.
- Lot area:20 Acres
Utilities
- Water:Well
- Sewer:Septic Tank
Finances and disclosures
- Price:$995,000
- Price per sq. ft.:$382.69
- Tax amount:$6,271



