10 Red Rock Road, Troy, NY 12489
Local realty services provided by:ERA Top Service Realty
Listed by: antonio parrotta
Office: coldwell banker village green
MLS#:912023
Source:OneKey MLS
Price summary
- Price:$2,041,040
- Price per sq. ft.:$927.75
About this home
Welcome to South Hill, a modern community with luxurious homes immersed in the Catskills. Located in Ulster County, South Hill is at the forefront of a new generation of Upstate homes. Designed by the award winning architects at Mapos, each home is inspired by the dynamic landscape of South Hill and has been crafted with the utmost attention to detail while allowing you a high degree of control to make this your home. The Windham is a 2200 square foot home designed with clean and modern finishes, natural textures, local materials, super-insulated walls and roof for low maintenance, environmental impact and energy usage. This single-story home integrates with the natural landscape and is offered on 3.41 wooded hickory and hemlock acres with seasonal mountain views which can be made year round with minimal clearing and frontage on South Hill Rd and Red Rock Road. Featuring a large and open Living/Dining/Kitchen space with 12.5 ft ceilings for gatherings. Two bedrooms can be found off of the corridor and across to a full bathroom and separate laundry room and mechanical space. The main bedroom and bathroom suite is placed at the opposite end of the home and opens onto the landscape. The den/flex room has a screened in porch. The home includes double pane insulated windows, 6" white oak floors, hemlock ceiling in main room, kitchen island, Fisher Paykel series 7 kitchensuite, LG Ultra washer and dryer, Stuv wood burning stove, motorized skylights, chrome Kohler Purist fixtures, high efficiency ducted heatingand cooling system, and a storage attic. The exterior is covered with red cedar siding that will naturally weather over time and a standing seammetal roof with extended eaves. Two decks are also included - one 12 x 48 off of the living / dining rooms and a main bedroom deck. Add-on amenities include a 550 sf guest house, a detached 2-car garage (or 1-car garage and studio), in-ground swimming pool, wood-fired sauna, outdoor kitchen, outdoor shower and a firepit. Located less than 2 hours from New York City, South Hill is optimal for weekend getaways, 4-season adventures, or a lifetime. Offering this new construction opportunity to build your home on a property with some of the most breathtakingviews in the Hudson Valley. Access to 30 acres of common open space and a community barn. A full brochure is available upon request.
Contact an agent
Home facts
- Year built:2024
- Listing ID #:912023
- Added:153 day(s) ago
- Updated:February 12, 2026 at 06:28 PM
Rooms and interior
- Bedrooms:3
- Total bathrooms:2
- Full bathrooms:2
- Living area:2,200 sq. ft.
Heating and cooling
- Cooling:Ductless
- Heating:Electric, Heat Pump, Propane
Structure and exterior
- Year built:2024
- Building area:2,200 sq. ft.
- Lot area:3.41 Acres
Schools
- High school:ELLENVILLE JUNIOR/SENIOR HIGH SCHOOL
- Middle school:ELLENVILLE JUNIOR/SENIOR HIGH SCHOOL
- Elementary school:Ellenville Elementary School
Utilities
- Water:Well
- Sewer:Septic Tank
Finances and disclosures
- Price:$2,041,040
- Price per sq. ft.:$927.75
- Tax amount:$674 (2025)
New listings near 10 Red Rock Road
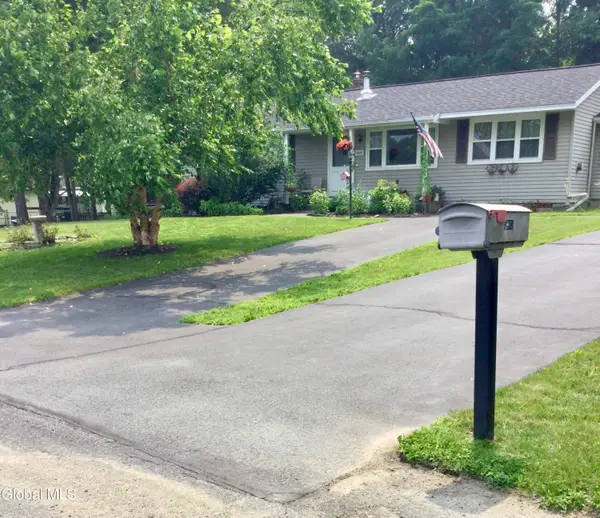 $329,000Pending3 beds 1 baths1,152 sq. ft.
$329,000Pending3 beds 1 baths1,152 sq. ft.2013 Piney Point Road, Troy, NY 12180
MLS# 202611857Listed by: HOWARD HANNA CAPITAL INC- New
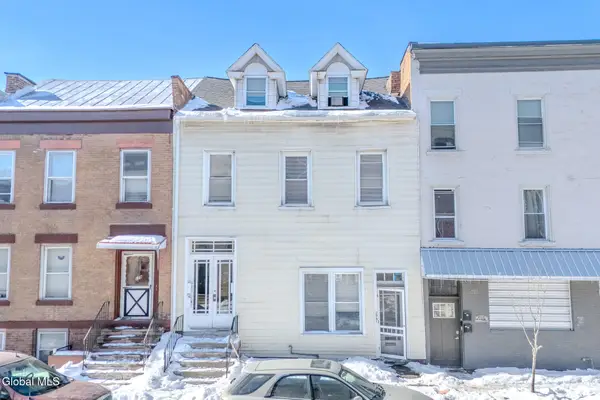 $274,999Active4 beds 3 baths2,720 sq. ft.
$274,999Active4 beds 3 baths2,720 sq. ft.277 4th Street, Troy, NY 12180
MLS# 202611810Listed by: HOWARD HANNA CAPITAL INC - New
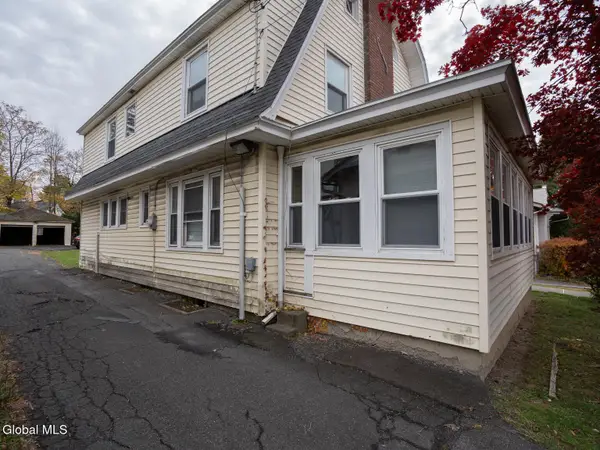 $339,000Active4 beds 2 baths2,128 sq. ft.
$339,000Active4 beds 2 baths2,128 sq. ft.1988 15th Street, Troy, NY 12180
MLS# 202611785Listed by: BERKSHIRE HATHAWAY HOME SERVICES BLAKE - New
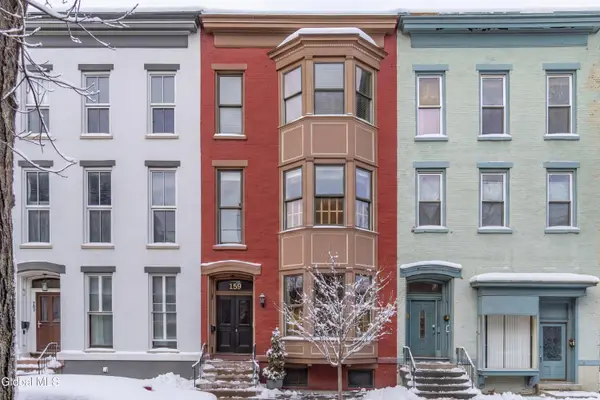 $575,000Active4 beds 4 baths4,917 sq. ft.
$575,000Active4 beds 4 baths4,917 sq. ft.159 1st Street, Troy, NY 12180
MLS# 202611711Listed by: KW PLATFORM 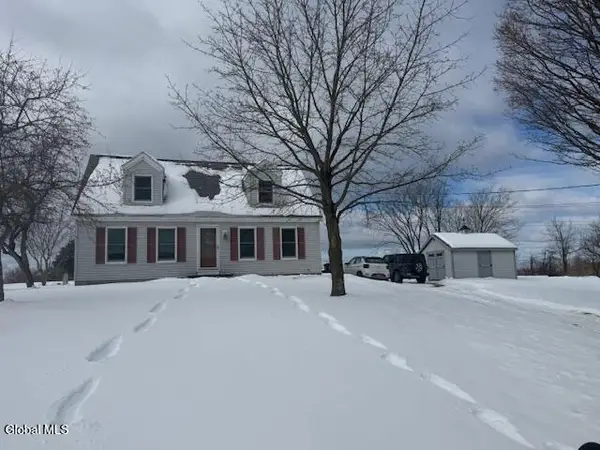 $349,900Pending4 beds 2 baths1,500 sq. ft.
$349,900Pending4 beds 2 baths1,500 sq. ft.13 Powers Lane, Troy, NY 12182
MLS# 202611671Listed by: HEER REALTY, INC.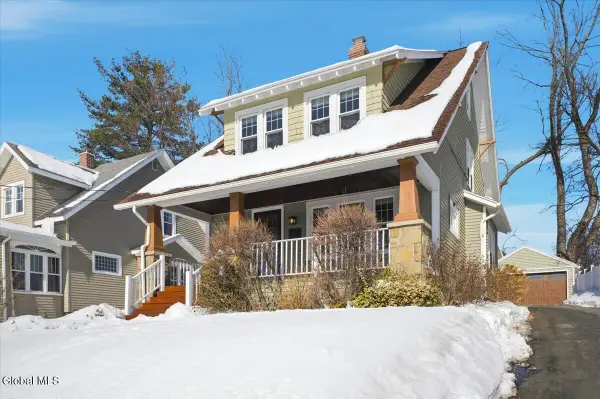 $369,900Pending4 beds 2 baths1,750 sq. ft.
$369,900Pending4 beds 2 baths1,750 sq. ft.1303 Park Boulevard, Troy, NY 12180
MLS# 202611648Listed by: HEARTLAND HOME PROPERTIES, LLC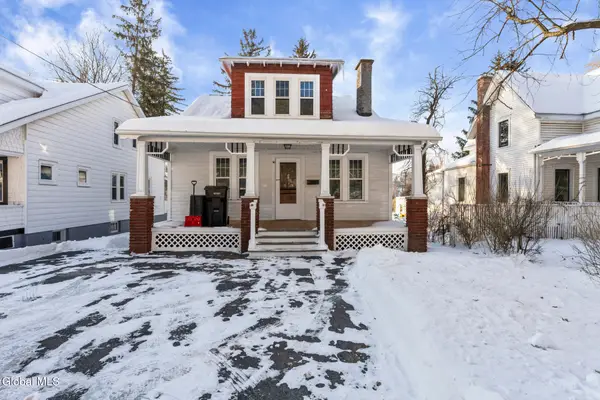 $299,000Pending3 beds 2 baths1,680 sq. ft.
$299,000Pending3 beds 2 baths1,680 sq. ft.40 Brunswick Road, Troy, NY 12180
MLS# 202611603Listed by: KW PLATFORM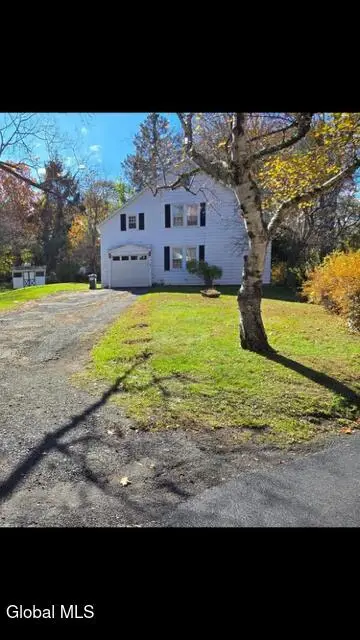 $224,900Pending3 beds 1 baths2,059 sq. ft.
$224,900Pending3 beds 1 baths2,059 sq. ft.18 Pickering Lane, Troy, NY 12180
MLS# 202611567Listed by: HEER REALTY, INC.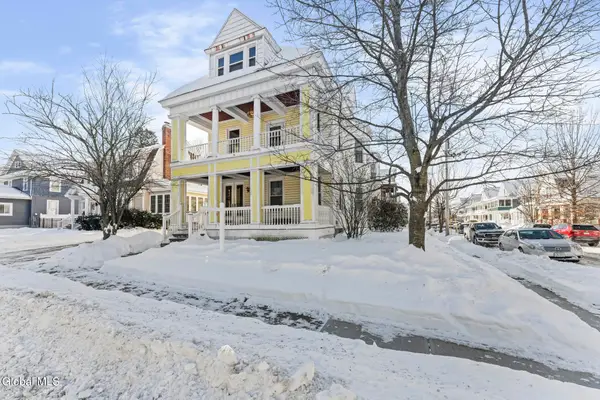 $378,800Pending5 beds 2 baths3,298 sq. ft.
$378,800Pending5 beds 2 baths3,298 sq. ft.86 Pinewoods Avenue, Troy, NY 12180
MLS# 202611445Listed by: COLDWELL BANKER PRIME PROPERTIES- New
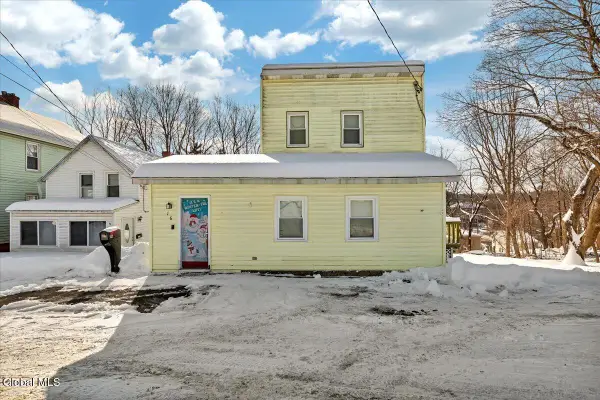 $215,000Active3 beds 1 baths1,104 sq. ft.
$215,000Active3 beds 1 baths1,104 sq. ft.16 Billings Avenue, Troy, NY 12180
MLS# 202611415Listed by: EMPIRE REAL ESTATE FIRM LLC

