51 Cedar Drive, Tuxedo Park, NY 10987
Local realty services provided by:ERA Insite Realty Services
51 Cedar Drive,Tuxedo Park, NY 10987
$898,900
- 4 Beds
- 3 Baths
- 3,153 sq. ft.
- Single family
- Active
Listed by: kurt a. lewis
Office: weichert realtors
MLS#:937238
Source:OneKey MLS
Price summary
- Price:$898,900
- Price per sq. ft.:$34.76
- Monthly HOA dues:$570
About this home
Step into a grand two-story entry that sets the tone for elegance and ease. The main floor boasts a combined living and dining area with gleaming hardwood floors. This is an inviting space ready for dinners or relaxed evenings. Flow into the spacious eat-in kitchen, featuring a center island and granite counters. From here, walk right out to a massive oversized Trex deck. The perfect spot to soak in the views and outdoor air.
Continue into the large family room where ceiling heights soar to 17 feet and you’ll find a well-maintained wood-burning fireplace ideal for cozy nights and family gatherings. French doors open from the main floor office/guest room, offering flexibility and flow. A full bath with dual access (from office and hall) adds convenience. The laundry room on the same level has a sink and plenty of storage, organization and functionality.
Head upstairs to find four well-sized bedrooms and two full baths. The master suite is oversized and features tray ceilings for added style and architectural interest. In the master bath you’ll enjoy a jacuzzi tub and a separate shower. Bonus: the driveway, water heater and AC unit are all new!
The Community
Located within The Woodlands at Tuxedo, a private homeowner community on approximately 178 acres of meticulously maintained homes, set amidst over 10,000 acres of protected parklands in the scenic Ramapo Mountains.
You’ll have access to a clubhouse, fitness center, outdoor pool, and two tennis/pickle-ball courts.
This is truly maintenance-free living: common grounds, snow removal, pool service all handled so you can focus on living.
The proximity to nature, the trails, hiking, and being just 40 miles from NYC and 7 miles from MTA trains all give you the perfect blend of serenity and convenience. Needless to say, this won’t last.
Contact an agent
Home facts
- Year built:1999
- Listing ID #:937238
- Added:96 day(s) ago
- Updated:February 24, 2026 at 12:48 PM
Rooms and interior
- Bedrooms:4
- Total bathrooms:3
- Full bathrooms:3
- Living area:3,153 sq. ft.
Heating and cooling
- Cooling:Central Air
- Heating:Forced Air, Hot Water
Structure and exterior
- Year built:1999
- Building area:3,153 sq. ft.
- Lot area:0.59 Acres
Schools
- High school:George F Baker High Sch
- Middle school:George F Baker High Sch
- Elementary school:George Grant Mason Elementary School
Utilities
- Water:Public
- Sewer:Public Sewer
Finances and disclosures
- Price:$898,900
- Price per sq. ft.:$34.76
- Tax amount:$14,161 (2025)
New listings near 51 Cedar Drive
- Open Sun, 1am to 3pmNew
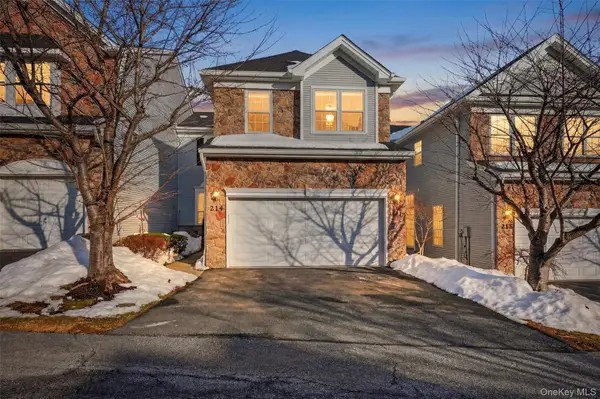 $625,000Active3 beds 3 baths2,132 sq. ft.
$625,000Active3 beds 3 baths2,132 sq. ft.214 Woodlands Drive, Tuxedo Park, NY 10987
MLS# 964303Listed by: CHRISTIE'S INT. REAL ESTATE - New
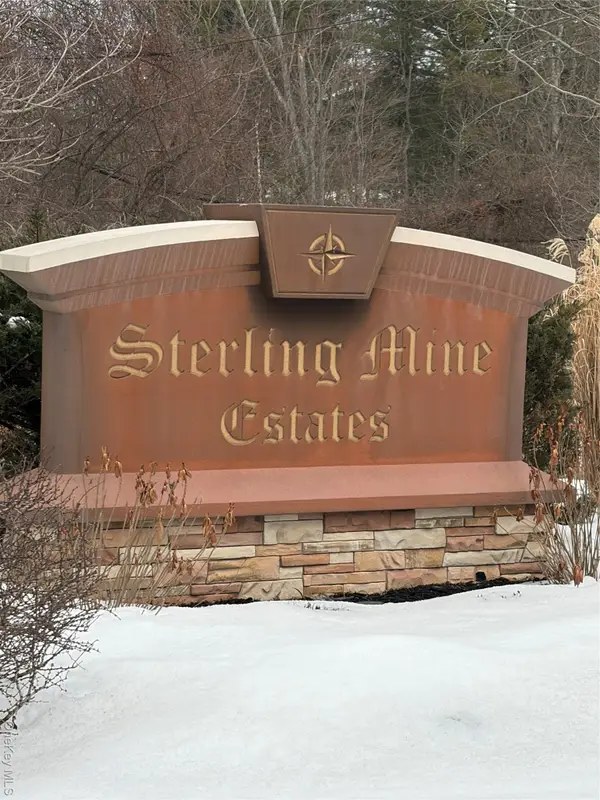 $375,000Active1.7 Acres
$375,000Active1.7 Acres96 Juniper Terrace, Tuxedo Park, NY 10987
MLS# 962061Listed by: COLDWELL BANKER REALTY  $712,035Active3 beds 4 baths2,453 sq. ft.
$712,035Active3 beds 4 baths2,453 sq. ft.128 Pine Ridge Road, Tuxedo Park, NY 10987
MLS# 958493Listed by: US HOME, LLC- New
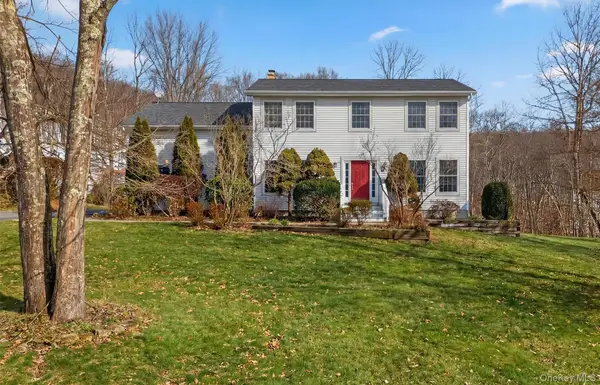 $799,000Active3 beds 3 baths2,373 sq. ft.
$799,000Active3 beds 3 baths2,373 sq. ft.8 Cardinal Court, Tuxedo Park, NY 10987
MLS# 962170Listed by: EXP REALTY - Open Sat, 11am to 1pmNew
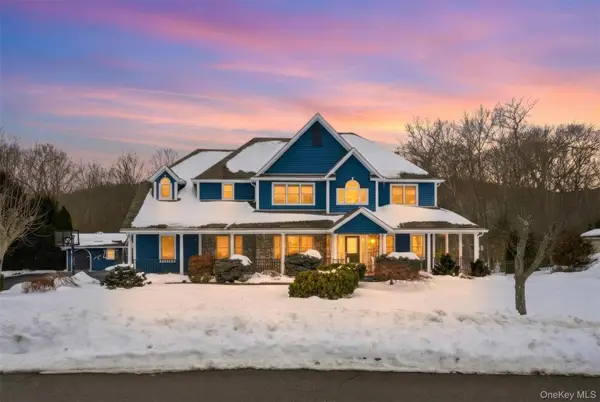 $1,499,900Active4 beds 5 baths4,620 sq. ft.
$1,499,900Active4 beds 5 baths4,620 sq. ft.24 Heritage Court, Tuxedo Park, NY 10987
MLS# 950083Listed by: KELLER WILLIAMS HUDSON VALLEY - Coming Soon
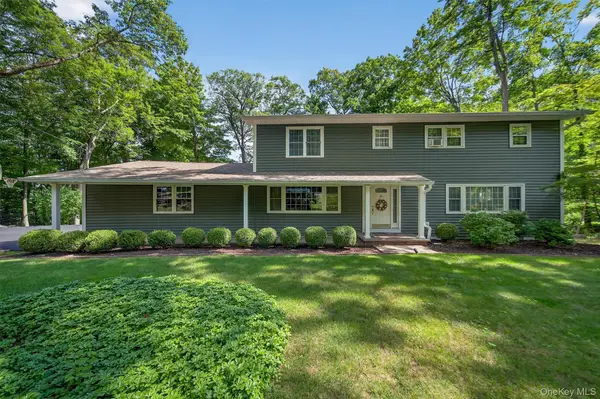 $749,999Coming Soon5 beds 3 baths
$749,999Coming Soon5 beds 3 baths57 Fawn Hill Road, Tuxedo Park, NY 10987
MLS# 959638Listed by: EXP REALTY - Coming Soon
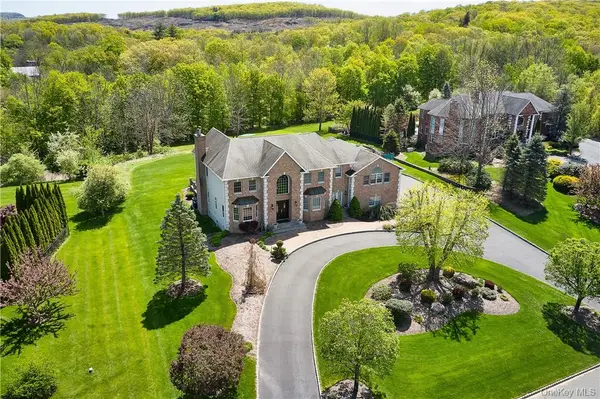 $1,799,000Coming Soon5 beds 5 baths
$1,799,000Coming Soon5 beds 5 baths17 Constitution Court, Tuxedo Park, NY 10987
MLS# 959964Listed by: TUXEDO HUDSON REALTY CORP 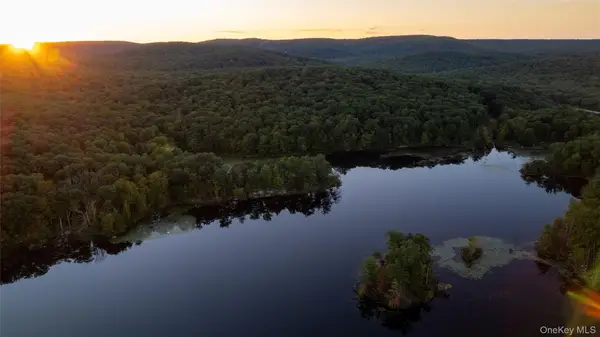 $949,000Active2.3 Acres
$949,000Active2.3 Acres197 Wee Wah Road, Tuxedo Park, NY 10987
MLS# 960704Listed by: KELLER WILLIAMS VALLEY REALTY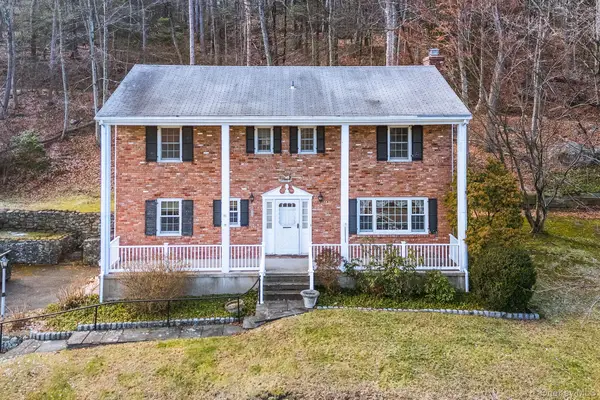 $625,000Active4 beds 3 baths2,050 sq. ft.
$625,000Active4 beds 3 baths2,050 sq. ft.46 Nursery Road, Tuxedo Park, NY 10987
MLS# 947357Listed by: HOWARD HANNA RAND REALTY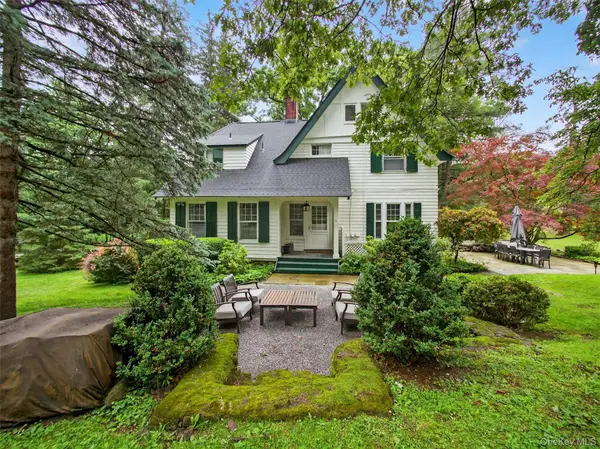 $1,250,000Pending4 beds 5 baths2,417 sq. ft.
$1,250,000Pending4 beds 5 baths2,417 sq. ft.15 Ridge Road, Tuxedo Park, NY 10987
MLS# 955387Listed by: KELLER WILLIAMS VALLEY REALTY

