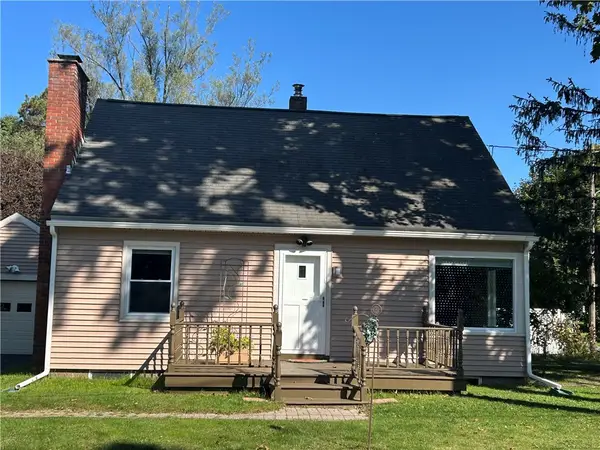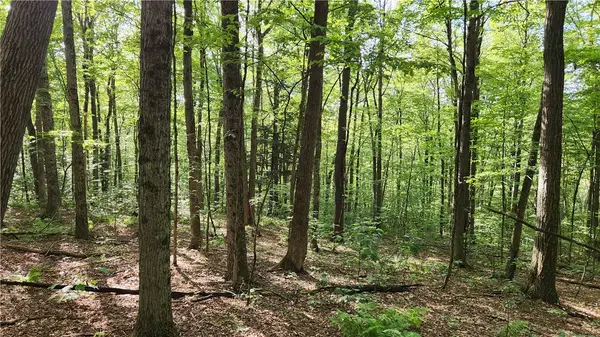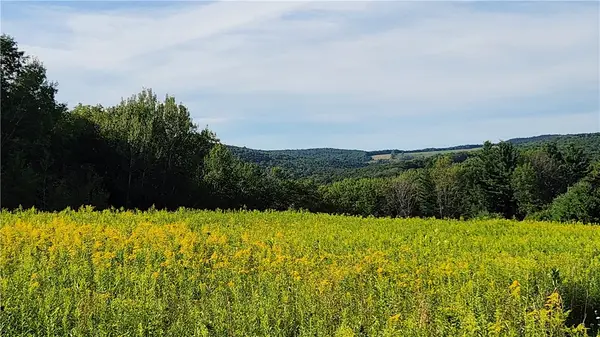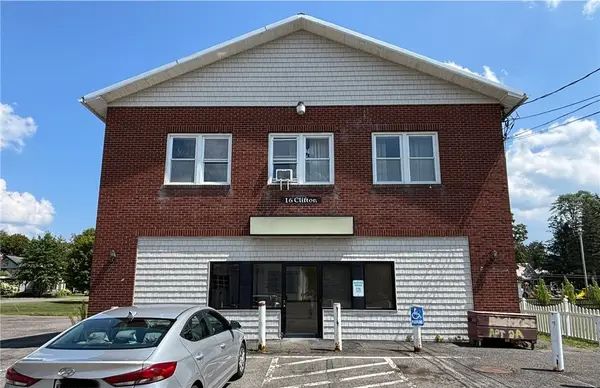553 Lilley Hill Road, Unadilla, NY 13849
Local realty services provided by:ERA Team VP Real Estate
Listed by:jared a miller
Office:howard hanna cny inc
MLS#:S1616850
Source:NY_GENRIS
Price summary
- Price:$270,000
- Price per sq. ft.:$192.31
About this home
Welcome to 553 Lilley Hill Road, a private Cape Cod-style retreat nestled on 4.91 secluded acres in scenic Unadilla. This spacious 4-bedroom, 3-bathroom home offers over 1,400 square feet of warm, functional living space and is perfect for those who crave peace, privacy, and modern comfort. Step inside to warm, welcoming living room featuring hardwood floors and a cozy wood-burning fireplace—ideal for entertaining or relaxing at home. The updated kitchen is a chef’s dream with stainless-steel appliances, a large walnut butcher-block island, and direct access to a new covered back deck with recessed lighting. Two bedrooms and a full bath on the first floor offer convenient layout options, while two spacious second-floor suites—each with its own full bath and walk-in closet—provide privacy and flexibility. The finished basement expands your options with bonus living space, barn-style sliding doors, and a spacious laundry room. Enjoy nature from your new front porch or explore the wooded acreage filled with birdsong and wildlife. This home includes a whole-house generator and is just minutes from the charm of Unadilla, Gilbertsville, and Cooperstown. Move-in ready and full of character—this is the Upstate lifestyle you’ve been looking for.
Contact an agent
Home facts
- Year built:2006
- Listing ID #:S1616850
- Added:96 day(s) ago
- Updated:September 07, 2025 at 02:52 PM
Rooms and interior
- Bedrooms:4
- Total bathrooms:3
- Full bathrooms:3
- Living area:1,404 sq. ft.
Heating and cooling
- Heating:Baseboard, Gas, Wood
Structure and exterior
- Roof:Asphalt, Shingle
- Year built:2006
- Building area:1,404 sq. ft.
- Lot area:4.91 Acres
Schools
- High school:Gilbertsville-Mount Upton Junior-Senior High
Utilities
- Water:Well
- Sewer:Septic Tank
Finances and disclosures
- Price:$270,000
- Price per sq. ft.:$192.31
- Tax amount:$3,291
New listings near 553 Lilley Hill Road
- New
 $100,000Active6 beds 2 baths2,232 sq. ft.
$100,000Active6 beds 2 baths2,232 sq. ft.136 Main Street, Unadilla, NY 13849
MLS# R1639092Listed by: HOWARD HANNA - New
 $147,500Active3 beds 1 baths948 sq. ft.
$147,500Active3 beds 1 baths948 sq. ft.17 Hopkins Street, Unadilla, NY 13849
MLS# R1638734Listed by: KELLER WILLIAMS UPSTATE NY PROPERTIES  $209,000Active3 beds 2 baths1,350 sq. ft.
$209,000Active3 beds 2 baths1,350 sq. ft.1 Old Village Lane, Unadilla, NY 13849
MLS# R1637370Listed by: EXP REALTY, LLC $259,000Active3 beds 2 baths1,333 sq. ft.
$259,000Active3 beds 2 baths1,333 sq. ft.908 Poplar Hill Road #1, Unadilla, NY 13849
MLS# R1637379Listed by: COLDWELL BANKER TIMBERLAND PROPERTIES $223,000Active3 beds 2 baths1,200 sq. ft.
$223,000Active3 beds 2 baths1,200 sq. ft.26 Teller Street, Unadilla, NY 13849
MLS# R1634476Listed by: KELLER WILLIAMS UPSTATE NY PROPERTIES $385,000Active4 beds 1 baths1,737 sq. ft.
$385,000Active4 beds 1 baths1,737 sq. ft.2091 Parker Hollow Road, Unadilla, NY 13849
MLS# R1632904Listed by: HOWARD HANNA $49,900Active10.14 Acres
$49,900Active10.14 Acres0 Hardknocks Road, Unadilla, NY 13849
MLS# R1626377Listed by: FUTURE FOREST PROPERTIES LLC $59,900Active13.31 Acres
$59,900Active13.31 Acres0 Hardknocks Road, Unadilla, NY 13849
MLS# R1626482Listed by: FUTURE FOREST PROPERTIES LLC $329,000Active4 beds 2 baths4,760 sq. ft.
$329,000Active4 beds 2 baths4,760 sq. ft.16 Clifton Street, Unadilla, NY 13849
MLS# R1630800Listed by: KELLER WILLIAMS UPSTATE NY PROPERTIES $24,990Active4.47 Acres
$24,990Active4.47 AcresCounty Highway 3a, Unadilla, NY 13849
MLS# R1629709Listed by: KELLER WILLIAMS UPSTATE NY PROPERTIES
